Badezimmer mit grauen Fliesen und Duschvorhang-Duschabtrennung Ideen und Design
Suche verfeinern:
Budget
Sortieren nach:Heute beliebt
1 – 20 von 4.058 Fotos

Mittelgroßes Klassisches Duschbad mit Schrankfronten mit vertiefter Füllung, grauen Schränken, Badewanne in Nische, Duschbadewanne, Wandtoilette mit Spülkasten, grauen Fliesen, Porzellanfliesen, grauer Wandfarbe, Unterbauwaschbecken, Marmor-Waschbecken/Waschtisch und Duschvorhang-Duschabtrennung in San Francisco

Photos by Darby Kate Photography
Mittelgroßes Landhausstil Badezimmer En Suite mit grauen Schränken, Badewanne in Nische, Duschbadewanne, Toilette mit Aufsatzspülkasten, grauen Fliesen, weißen Fliesen, grauer Wandfarbe, Porzellan-Bodenfliesen, Unterbauwaschbecken, Granit-Waschbecken/Waschtisch, Metrofliesen und Duschvorhang-Duschabtrennung in Dallas
Mittelgroßes Landhausstil Badezimmer En Suite mit grauen Schränken, Badewanne in Nische, Duschbadewanne, Toilette mit Aufsatzspülkasten, grauen Fliesen, weißen Fliesen, grauer Wandfarbe, Porzellan-Bodenfliesen, Unterbauwaschbecken, Granit-Waschbecken/Waschtisch, Metrofliesen und Duschvorhang-Duschabtrennung in Dallas

This bathroom was the final space to be designed for this client by me. We did space planning and furniture when they first moved in, a couple years later we did a full kitchen remodel and now we finally did the bathroom. This wasn't a full remodel so we kept some of the items that were in good condition and updated the rest. First thing we focused on was the shower, with some existing functional problems we made sure the incorporate storage and a bench for this walk in shower. That allowed space for bottles and a seat. With the existing vanity cabinet and counter tops staying I wanted to coordinate the dark counter with adding some dark elements elsewhere to tie they in together. We did a dark charcoal hex shower floor and also used that tile in the back of the niches. Since the shower was a dark place we added a light in shower and used a much lighter tile on the wall and bench. this tile was carried into the rest of the bathroom on the floor and the smaller version for the tub surround in a 2"x2" mosaic. The wall color before was dark and client loved it so we did a new dark grey but brightened the space with a white ceiling. New chrome faucets throughout to give a reflective element. This bathroom truly feels more relaxing for a bath or a quick shower!

This small 3/4 bath was added in the space of a large entry way of this ranch house, with the bath door immediately off the master bedroom. At only 39sf, the 3'x8' space houses the toilet and sink on opposite walls, with a 3'x4' alcove shower adjacent to the sink. The key to making a small space feel large is avoiding clutter, and increasing the feeling of height - so a floating vanity cabinet was selected, with a built-in medicine cabinet above. A wall-mounted storage cabinet was added over the toilet, with hooks for towels. The shower curtain at the shower is changed with the whims and design style of the homeowner, and allows for easy cleaning with a simple toss in the washing machine.
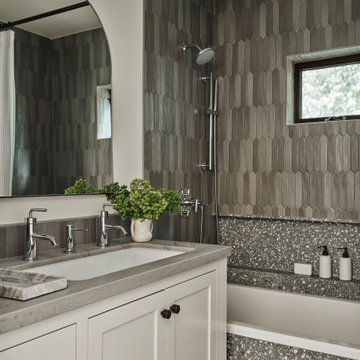
Klassisches Badezimmer mit Schrankfronten im Shaker-Stil, weißen Schränken, Badewanne in Nische, Duschbadewanne, grauen Fliesen, weißer Wandfarbe, Unterbauwaschbecken, Duschvorhang-Duschabtrennung, grauer Waschtischplatte und Einzelwaschbecken in Los Angeles

VISION AND NEEDS:
Our client came to us with a vision for their family dream house that offered adequate space and a lot of character. They were drawn to the traditional form and contemporary feel of a Modern Farmhouse.
MCHUGH SOLUTION:
In showing multiple options at the schematic stage, the client approved a traditional L shaped porch with simple barn-like columns. The entry foyer is simple in it's two-story volume and it's mono-chromatic (white & black) finishes. The living space which includes a kitchen & dining area - is an open floor plan, allowing natural light to fill the space.

Mittelgroßes Modernes Badezimmer En Suite mit flächenbündigen Schrankfronten, grauen Schränken, Badewanne in Nische, Wandtoilette, grauen Fliesen, Porzellanfliesen, grauer Wandfarbe, Porzellan-Bodenfliesen, integriertem Waschbecken, Mineralwerkstoff-Waschtisch, beigem Boden, Duschvorhang-Duschabtrennung, weißer Waschtischplatte, Einzelwaschbecken und freistehendem Waschtisch in Sonstige
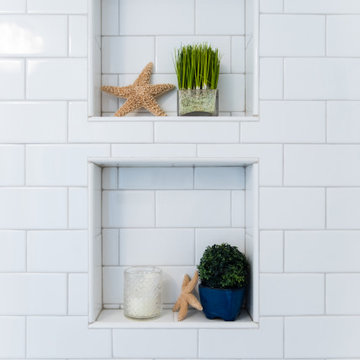
Kleines Maritimes Badezimmer En Suite mit Schrankfronten im Shaker-Stil, weißen Schränken, Badewanne in Nische, Duschbadewanne, Wandtoilette mit Spülkasten, grauen Fliesen, Steinfliesen, Keramikboden, Unterbauwaschbecken, Quarzwerkstein-Waschtisch, Duschvorhang-Duschabtrennung, weißer Waschtischplatte, Wandnische, Einzelwaschbecken, eingebautem Waschtisch und Holzdielenwänden in Philadelphia

Klassisches Badezimmer mit Schrankfronten im Shaker-Stil, schwarzen Schränken, Duschnische, grauen Fliesen, weißer Wandfarbe, Aufsatzwaschbecken, beigem Boden, Duschvorhang-Duschabtrennung, beiger Waschtischplatte, Einzelwaschbecken und eingebautem Waschtisch in Phoenix

Ванная комната
Mittelgroßes Modernes Badezimmer En Suite mit flächenbündigen Schrankfronten, hellbraunen Holzschränken, Badewanne in Nische, Duschbadewanne, Wandtoilette, grauen Fliesen, Porzellanfliesen, grauer Wandfarbe, Porzellan-Bodenfliesen, Waschtisch aus Holz, grauem Boden, Duschvorhang-Duschabtrennung, Einzelwaschbecken, schwebendem Waschtisch und Aufsatzwaschbecken in Sankt Petersburg
Mittelgroßes Modernes Badezimmer En Suite mit flächenbündigen Schrankfronten, hellbraunen Holzschränken, Badewanne in Nische, Duschbadewanne, Wandtoilette, grauen Fliesen, Porzellanfliesen, grauer Wandfarbe, Porzellan-Bodenfliesen, Waschtisch aus Holz, grauem Boden, Duschvorhang-Duschabtrennung, Einzelwaschbecken, schwebendem Waschtisch und Aufsatzwaschbecken in Sankt Petersburg
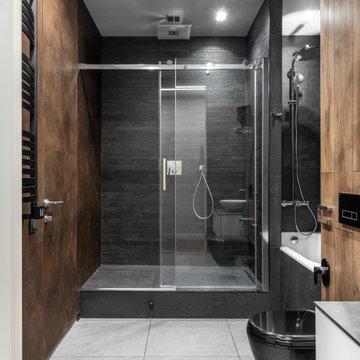
Мастер-ванная для заказчиков. В ней уместились: большая душевая, ванна, тумба под раковину, унитаз и шкаф
Mittelgroßes Modernes Badezimmer En Suite mit flächenbündigen Schrankfronten, grauen Schränken, Badewanne in Nische, Duschnische, Wandtoilette, grauen Fliesen, Porzellanfliesen, schwarzer Wandfarbe, Porzellan-Bodenfliesen, Aufsatzwaschbecken, Mineralwerkstoff-Waschtisch, grauem Boden, Duschvorhang-Duschabtrennung, grauer Waschtischplatte, WC-Raum, Einzelwaschbecken und schwebendem Waschtisch in Moskau
Mittelgroßes Modernes Badezimmer En Suite mit flächenbündigen Schrankfronten, grauen Schränken, Badewanne in Nische, Duschnische, Wandtoilette, grauen Fliesen, Porzellanfliesen, schwarzer Wandfarbe, Porzellan-Bodenfliesen, Aufsatzwaschbecken, Mineralwerkstoff-Waschtisch, grauem Boden, Duschvorhang-Duschabtrennung, grauer Waschtischplatte, WC-Raum, Einzelwaschbecken und schwebendem Waschtisch in Moskau

Vertical grain wood laminate provides a modern look for this his and hers vanity. The black and gold accents add contrast to the light to mid tones of grey, within the room.
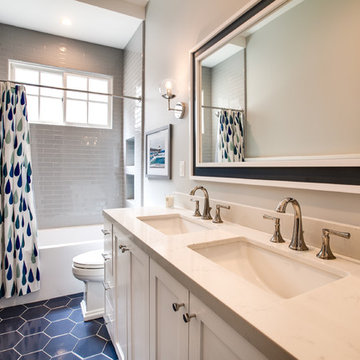
Maritimes Duschbad mit Schrankfronten im Shaker-Stil, weißen Schränken, Badewanne in Nische, Duschbadewanne, Toilette mit Aufsatzspülkasten, grauen Fliesen, grauer Wandfarbe, Keramikboden, Unterbauwaschbecken, Quarzwerkstein-Waschtisch, blauem Boden, Duschvorhang-Duschabtrennung, weißer Waschtischplatte und Keramikfliesen in San Diego
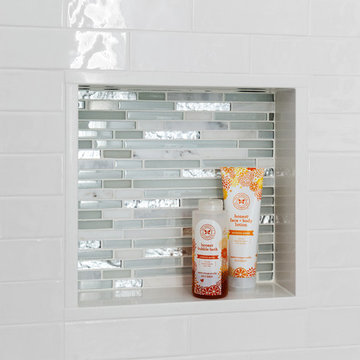
Mittelgroßes Klassisches Duschbad mit Badewanne in Nische, Duschbadewanne, grauen Fliesen, Porzellanfliesen, grauer Wandfarbe, Porzellan-Bodenfliesen, grauem Boden und Duschvorhang-Duschabtrennung in New York

Gray tones playfulness a kid’s bathroom in Oak Park.
This bath was design with kids in mind but still to have the aesthetic lure of a beautiful guest bathroom.
The flooring is made out of gray and white hexagon tiles with different textures to it, creating a playful puzzle of colors and creating a perfect anti slippery surface for kids to use.
The walls tiles are 3x6 gray subway tile with glossy finish for an easy to clean surface and to sparkle with the ceiling lighting layout.
A semi-modern vanity design brings all the colors together with darker gray color and quartz countertop.
In conclusion a bathroom for everyone to enjoy and admire.

This stylish update for a family bathroom in a Vermont country house involved a complete reconfiguration of the layout to allow for a built-in linen closet, a 42" wide soaking tub/shower and a double vanity. The reclaimed pine vanity and iron hardware play off the patterned tile floor and ship lap walls for a contemporary eclectic mix.

This small 3/4 bath was added in the space of a large entry way of this ranch house, with the bath door immediately off the master bedroom. At only 39sf, the 3'x8' space houses the toilet and sink on opposite walls, with a 3'x4' alcove shower adjacent to the sink. The key to making a small space feel large is avoiding clutter, and increasing the feeling of height - so a floating vanity cabinet was selected, with a built-in medicine cabinet above. A wall-mounted storage cabinet was added over the toilet, with hooks for towels. The shower curtain at the shower is changed with the whims and design style of the homeowner, and allows for easy cleaning with a simple toss in the washing machine.

Rob Skelton, Keoni Photos
Kleines Modernes Badezimmer En Suite mit Aufsatzwaschbecken, flächenbündigen Schrankfronten, hellen Holzschränken, weißer Wandfarbe, Keramikboden, offener Dusche, grauen Fliesen, Keramikfliesen, gefliestem Waschtisch, grauem Boden, Duschvorhang-Duschabtrennung und grauer Waschtischplatte in Seattle
Kleines Modernes Badezimmer En Suite mit Aufsatzwaschbecken, flächenbündigen Schrankfronten, hellen Holzschränken, weißer Wandfarbe, Keramikboden, offener Dusche, grauen Fliesen, Keramikfliesen, gefliestem Waschtisch, grauem Boden, Duschvorhang-Duschabtrennung und grauer Waschtischplatte in Seattle
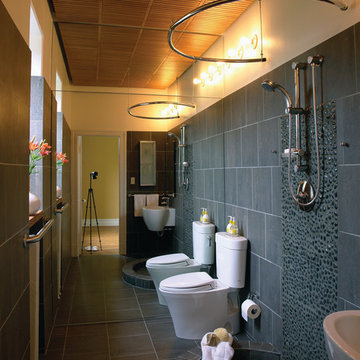
photo credit: Cheryl Mohr
No, this is not a "two-fer bath"....A small bath seems larger by virtue of fully mirrored end wall!
Modernes Badezimmer mit Wandwaschbecken, offener Dusche, Wandtoilette mit Spülkasten, grauen Fliesen, Kieselfliesen und Duschvorhang-Duschabtrennung in Washington, D.C.
Modernes Badezimmer mit Wandwaschbecken, offener Dusche, Wandtoilette mit Spülkasten, grauen Fliesen, Kieselfliesen und Duschvorhang-Duschabtrennung in Washington, D.C.

Kleines Landhaus Kinderbad mit Schrankfronten im Shaker-Stil, weißen Schränken, Badewanne in Nische, Duschbadewanne, Wandtoilette mit Spülkasten, grauen Fliesen, Keramikfliesen, grauer Wandfarbe, Porzellan-Bodenfliesen, Unterbauwaschbecken, Granit-Waschbecken/Waschtisch, grauem Boden, Duschvorhang-Duschabtrennung, bunter Waschtischplatte, Wandnische, Einzelwaschbecken und eingebautem Waschtisch in Little Rock
Badezimmer mit grauen Fliesen und Duschvorhang-Duschabtrennung Ideen und Design
1