Badezimmer mit grauen Schränken Ideen und Design
Suche verfeinern:
Budget
Sortieren nach:Heute beliebt
1 – 20 von 312 Fotos

Kleines Modernes Badezimmer En Suite mit flächenbündigen Schrankfronten, grauen Schränken, Eckdusche, Wandtoilette mit Spülkasten, schwarz-weißen Fliesen, Porzellanfliesen, weißer Wandfarbe, Zementfliesen für Boden, Unterbauwaschbecken, Quarzwerkstein-Waschtisch, grauem Boden, Falttür-Duschabtrennung und weißer Waschtischplatte in Richmond

Kleines Klassisches Duschbad mit Schrankfronten im Shaker-Stil, grauen Schränken, Badewanne in Nische, Duschbadewanne, grauen Fliesen, grauer Wandfarbe, Marmorboden, Unterbauwaschbecken, Quarzwerkstein-Waschtisch, Steinfliesen, Toilette mit Aufsatzspülkasten, weißem Boden, Falttür-Duschabtrennung und weißer Waschtischplatte in Austin

Großes Klassisches Badezimmer En Suite mit Waschtischkonsole, grauen Schränken, Unterbauwanne, Eckdusche, weißen Fliesen, Porzellanfliesen, grauer Wandfarbe, Marmorboden, Marmor-Waschbecken/Waschtisch, grauem Boden, Falttür-Duschabtrennung und grauer Waschtischplatte in Boston
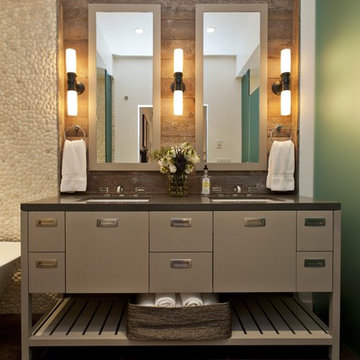
Master Bathroom Vanity. Custom vanity, reclaimed wood wall.
Uriges Badezimmer mit Unterbauwaschbecken, flächenbündigen Schrankfronten, grauen Schränken, braunen Fliesen und Kieselfliesen in San Francisco
Uriges Badezimmer mit Unterbauwaschbecken, flächenbündigen Schrankfronten, grauen Schränken, braunen Fliesen und Kieselfliesen in San Francisco
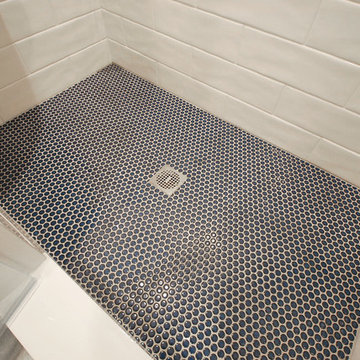
Cape Cod House Bathroom Addition with spacious shower and double vanity. Choosing white for the shower walls and vanity counter kept the space bright. Fun navy penny tiles and gray cabinets complemented the bright white details and added color to the space.
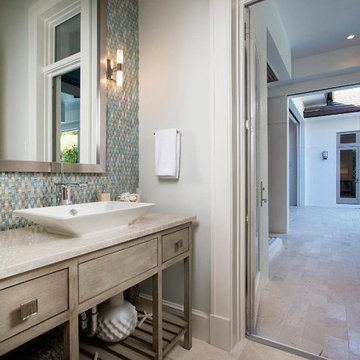
Badezimmer En Suite mit verzierten Schränken, grauen Schränken, freistehender Badewanne, Doppeldusche, weißen Fliesen, Unterbauwaschbecken und buntem Boden in Sonstige
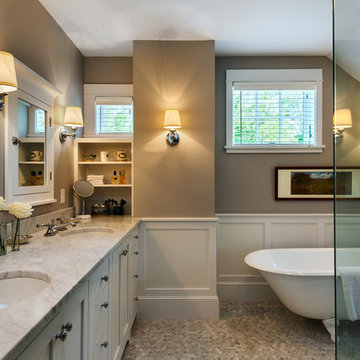
The placement of bathtub shows smooth curve and simple style. White cabinets, soft lights and beige wall set the mood with serenity and warmth.
Kleines Klassisches Duschbad mit flächenbündigen Schrankfronten, grauen Schränken, Eckbadewanne, Duschbadewanne, grauen Fliesen, Mosaikfliesen, beiger Wandfarbe, Mosaik-Bodenfliesen und Marmor-Waschbecken/Waschtisch in Los Angeles
Kleines Klassisches Duschbad mit flächenbündigen Schrankfronten, grauen Schränken, Eckbadewanne, Duschbadewanne, grauen Fliesen, Mosaikfliesen, beiger Wandfarbe, Mosaik-Bodenfliesen und Marmor-Waschbecken/Waschtisch in Los Angeles
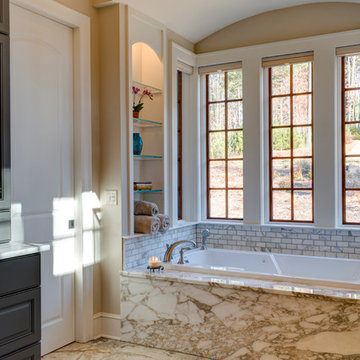
Relax anytime in this soaker tub surrounded by beautiful subway tile and topped off with an arched ceiling tile. Design by Asheville architecture firm, ACM Design.
Meechan Architectural Photography
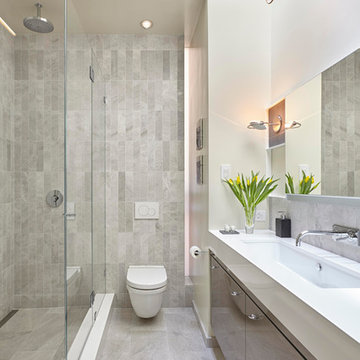
John Sutton photographer
Modernes Badezimmer mit Unterbauwaschbecken, flächenbündigen Schrankfronten, grauen Schränken, Eckdusche, Wandtoilette, grauen Fliesen und weißer Wandfarbe in San Francisco
Modernes Badezimmer mit Unterbauwaschbecken, flächenbündigen Schrankfronten, grauen Schränken, Eckdusche, Wandtoilette, grauen Fliesen und weißer Wandfarbe in San Francisco
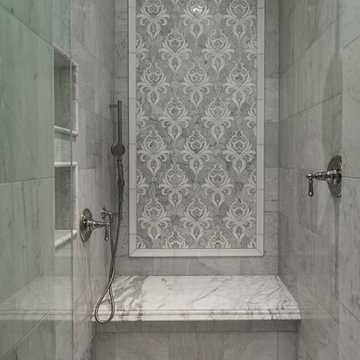
We really enjoy being commissioned to design spaces like this one. From the all-marble tile shower to the built-in shower bench, and the custom tile mosaic, this one-of-a-kind bathroom truly speaks to the level of luxury.
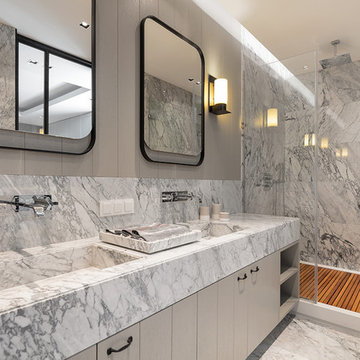
Modernes Badezimmer En Suite mit flächenbündigen Schrankfronten, grauen Schränken, Duschnische, grauen Fliesen, grauer Wandfarbe, integriertem Waschbecken, grauem Boden, Falttür-Duschabtrennung, grauer Waschtischplatte, Marmorfliesen, Marmorboden und Marmor-Waschbecken/Waschtisch in New York
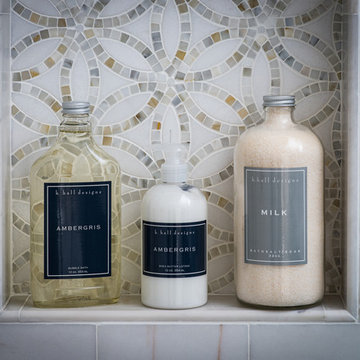
We were hired for this project to renovate a master bedroom and bathroom in an adorable colonial in the suburbs of New York. The bathroom had floor to ceiling mirrors and brown marble with dated gold fixtures and was in need of a serious upgrade. After gutting the space, we put in a beautiful neutral color palette with a charcoal vanity and big freestanding soaking tub. In the bedroom, we needed to change all of the furniture, window treatments, choose new paint colors, light fixtures and accessories. The homeowner loves blue and yellow, so we made those the accent colors and molded the rest of the room around it. Interior Design by Rachael Liberman and Photos by Arclight Images
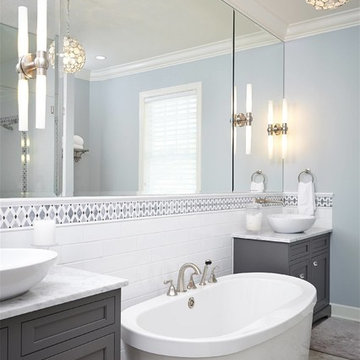
Go to www.GAMBRICK.com or call 732.892.1386 for additional information.
Mittelgroßes Maritimes Badezimmer En Suite mit Schrankfronten mit vertiefter Füllung, grauen Schränken, freistehender Badewanne, offener Dusche, Toilette mit Aufsatzspülkasten, weißen Fliesen, Porzellanfliesen, grauer Wandfarbe, Porzellan-Bodenfliesen, Aufsatzwaschbecken, Granit-Waschbecken/Waschtisch, grauem Boden und offener Dusche in New York
Mittelgroßes Maritimes Badezimmer En Suite mit Schrankfronten mit vertiefter Füllung, grauen Schränken, freistehender Badewanne, offener Dusche, Toilette mit Aufsatzspülkasten, weißen Fliesen, Porzellanfliesen, grauer Wandfarbe, Porzellan-Bodenfliesen, Aufsatzwaschbecken, Granit-Waschbecken/Waschtisch, grauem Boden und offener Dusche in New York
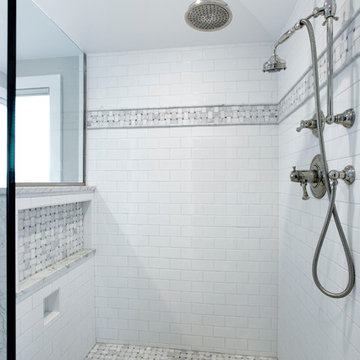
We turned a small unused bedroom into a master bathroom and gave this house a proper master suite.
Großes Klassisches Badezimmer En Suite mit Kassettenfronten, grauen Schränken, Eckdusche, Wandtoilette mit Spülkasten, grauen Fliesen, Steinfliesen, grauer Wandfarbe, Marmorboden, Unterbauwaschbecken und Marmor-Waschbecken/Waschtisch in Minneapolis
Großes Klassisches Badezimmer En Suite mit Kassettenfronten, grauen Schränken, Eckdusche, Wandtoilette mit Spülkasten, grauen Fliesen, Steinfliesen, grauer Wandfarbe, Marmorboden, Unterbauwaschbecken und Marmor-Waschbecken/Waschtisch in Minneapolis
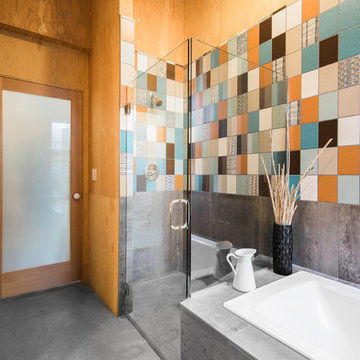
Conceived more similar to a loft type space rather than a traditional single family home, the homeowner was seeking to challenge a normal arrangement of rooms in favor of spaces that are dynamic in all 3 dimensions, interact with the yard, and capture the movement of light and air.
As an artist that explores the beauty of natural objects and scenes, she tasked us with creating a building that was not precious - one that explores the essence of its raw building materials and is not afraid of expressing them as finished.
We designed opportunities for kinetic fixtures, many built by the homeowner, to allow flexibility and movement.
The result is a building that compliments the casual artistic lifestyle of the occupant as part home, part work space, part gallery. The spaces are interactive, contemplative, and fun.
More details to come.
credits:
design: Matthew O. Daby - m.o.daby design
construction: Cellar Ridge Construction
structural engineer: Darla Wall - Willamette Building Solutions
photography: Erin Riddle - KLIK Concepts

This beautiful master bath is part of a total beachfront condo remodel. The updated styling has taken this 1980's unit to a higher level
Mittelgroßes Klassisches Badezimmer En Suite mit Schrankfronten mit vertiefter Füllung, grauen Schränken, bodengleicher Dusche, Wandtoilette mit Spülkasten, grauen Fliesen, Porzellanfliesen, grauer Wandfarbe, Porzellan-Bodenfliesen, Unterbauwaschbecken, Quarzwerkstein-Waschtisch und Falttür-Duschabtrennung in Miami
Mittelgroßes Klassisches Badezimmer En Suite mit Schrankfronten mit vertiefter Füllung, grauen Schränken, bodengleicher Dusche, Wandtoilette mit Spülkasten, grauen Fliesen, Porzellanfliesen, grauer Wandfarbe, Porzellan-Bodenfliesen, Unterbauwaschbecken, Quarzwerkstein-Waschtisch und Falttür-Duschabtrennung in Miami
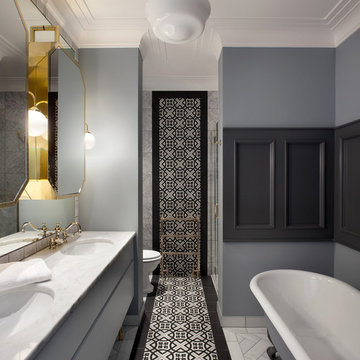
Barbara Corsico
Klassisches Badezimmer En Suite mit flächenbündigen Schrankfronten, grauen Schränken, Löwenfuß-Badewanne, schwarz-weißen Fliesen, grauer Wandfarbe und Unterbauwaschbecken in Dublin
Klassisches Badezimmer En Suite mit flächenbündigen Schrankfronten, grauen Schränken, Löwenfuß-Badewanne, schwarz-weißen Fliesen, grauer Wandfarbe und Unterbauwaschbecken in Dublin
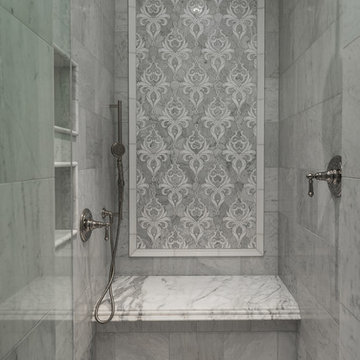
We love this master bathroom's all marble tile shower featuring mosaic tile and a built-in shower bench!
Geräumiges Rustikales Badezimmer En Suite mit Schrankfronten mit vertiefter Füllung, grauen Schränken, Einbaubadewanne, Duschnische, Toilette mit Aufsatzspülkasten, grauer Wandfarbe, Marmorboden, Aufsatzwaschbecken, Marmor-Waschbecken/Waschtisch, buntem Boden, Falttür-Duschabtrennung, bunter Waschtischplatte, grauen Fliesen, Marmorfliesen, Duschbank, Doppelwaschbecken und eingebautem Waschtisch in Phoenix
Geräumiges Rustikales Badezimmer En Suite mit Schrankfronten mit vertiefter Füllung, grauen Schränken, Einbaubadewanne, Duschnische, Toilette mit Aufsatzspülkasten, grauer Wandfarbe, Marmorboden, Aufsatzwaschbecken, Marmor-Waschbecken/Waschtisch, buntem Boden, Falttür-Duschabtrennung, bunter Waschtischplatte, grauen Fliesen, Marmorfliesen, Duschbank, Doppelwaschbecken und eingebautem Waschtisch in Phoenix

Renovation and expansion of a 1930s-era classic. Buying an old house can be daunting. But with careful planning and some creative thinking, phasing the improvements helped this family realize their dreams over time. The original International Style house was built in 1934 and had been largely untouched except for a small sunroom addition. Phase 1 construction involved opening up the interior and refurbishing all of the finishes. Phase 2 included a sunroom/master bedroom extension, renovation of an upstairs bath, a complete overhaul of the landscape and the addition of a swimming pool and terrace. And thirteen years after the owners purchased the home, Phase 3 saw the addition of a completely private master bedroom & closet, an entry vestibule and powder room, and a new covered porch.
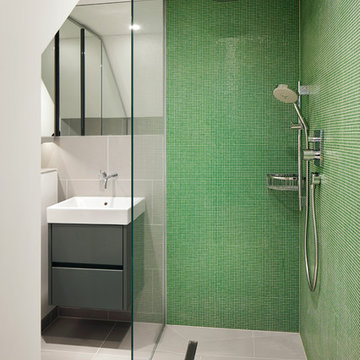
Jack Hobhouse
Modernes Badezimmer mit Wandwaschbecken, flächenbündigen Schrankfronten, grauen Schränken, bodengleicher Dusche, grünen Fliesen, Mosaikfliesen, grüner Wandfarbe und grauem Boden in London
Modernes Badezimmer mit Wandwaschbecken, flächenbündigen Schrankfronten, grauen Schränken, bodengleicher Dusche, grünen Fliesen, Mosaikfliesen, grüner Wandfarbe und grauem Boden in London
Badezimmer mit grauen Schränken Ideen und Design
1