Badezimmer mit grauen Schränken und schwarzem Boden Ideen und Design
Suche verfeinern:
Budget
Sortieren nach:Heute beliebt
1 – 20 von 1.380 Fotos
1 von 3

This project was not only full of many bathrooms but also many different aesthetics. The goals were fourfold, create a new master suite, update the basement bath, add a new powder bath and my favorite, make them all completely different aesthetics.
Primary Bath-This was originally a small 60SF full bath sandwiched in between closets and walls of built-in cabinetry that blossomed into a 130SF, five-piece primary suite. This room was to be focused on a transitional aesthetic that would be adorned with Calcutta gold marble, gold fixtures and matte black geometric tile arrangements.
Powder Bath-A new addition to the home leans more on the traditional side of the transitional movement using moody blues and greens accented with brass. A fun play was the asymmetry of the 3-light sconce brings the aesthetic more to the modern side of transitional. My favorite element in the space, however, is the green, pink black and white deco tile on the floor whose colors are reflected in the details of the Australian wallpaper.
Hall Bath-Looking to touch on the home's 70's roots, we went for a mid-mod fresh update. Black Calcutta floors, linear-stacked porcelain tile, mixed woods and strong black and white accents. The green tile may be the star but the matte white ribbed tiles in the shower and behind the vanity are the true unsung heroes.

Bathroom Remodel in Melrose, MA, transitional, leaning traditional. Maple wood double sink vanity with a light gray painted finish, black slate-look porcelain floor tile, honed marble countertop, custom shower with wall niche, honed marble 3x6 shower tile and pencil liner, matte black faucets and shower fixtures, dark bronze cabinet hardware.

Farmhouse style black and white, jack and jill bathroom with tiled alcove shower.
Geräumiges Kinderbad mit Schrankfronten im Shaker-Stil, grauen Schränken, Doppeldusche, Wandtoilette mit Spülkasten, weißen Fliesen, Porzellanfliesen, grauer Wandfarbe, Unterbauwaschbecken, Quarzwerkstein-Waschtisch, weißer Waschtischplatte, Duschbank, Doppelwaschbecken, freistehendem Waschtisch, Porzellan-Bodenfliesen, schwarzem Boden und Falttür-Duschabtrennung in Sonstige
Geräumiges Kinderbad mit Schrankfronten im Shaker-Stil, grauen Schränken, Doppeldusche, Wandtoilette mit Spülkasten, weißen Fliesen, Porzellanfliesen, grauer Wandfarbe, Unterbauwaschbecken, Quarzwerkstein-Waschtisch, weißer Waschtischplatte, Duschbank, Doppelwaschbecken, freistehendem Waschtisch, Porzellan-Bodenfliesen, schwarzem Boden und Falttür-Duschabtrennung in Sonstige

photos by William Quarles
Mittelgroßes Klassisches Badezimmer En Suite mit Unterbauwaschbecken, Schrankfronten mit vertiefter Füllung, grauen Schränken, grauen Fliesen, blauer Wandfarbe, schwarzem Boden und Marmor-Waschbecken/Waschtisch in Charleston
Mittelgroßes Klassisches Badezimmer En Suite mit Unterbauwaschbecken, Schrankfronten mit vertiefter Füllung, grauen Schränken, grauen Fliesen, blauer Wandfarbe, schwarzem Boden und Marmor-Waschbecken/Waschtisch in Charleston
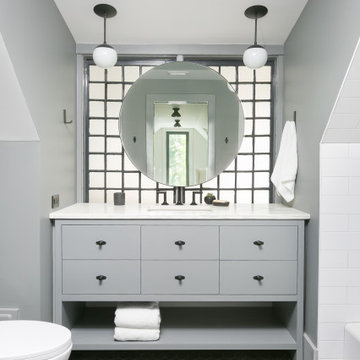
Upstairs loft bathroom featuring basalt hexagon flooring, a custom inset gray vanity with open storage below, quartz countertops and matte black fixtures.

Dark & Sexy Master bathroom
*project in process- this is an artistic rendering used to communicate design direction and share options.
the client fell in love with this black and white soaking tub and so we built an option around it for him to see,.
The floor tile is 12 x 24 black porcelain with a gold inline vertical line- a small but beautiful detail.
The shower has mitered edges for a seamless edge effect.
Vanities float off of the floor for a clean linear modern aesthetic.
White marble is used at the countertop and to highlight the tup area at the floor.
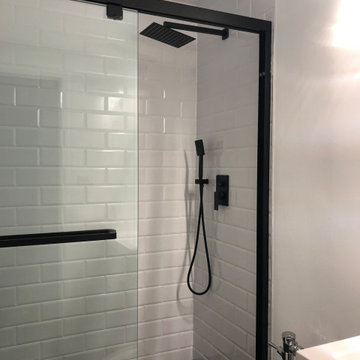
Kleines Modernes Duschbad mit flächenbündigen Schrankfronten, grauen Schränken, Duschnische, Toilette mit Aufsatzspülkasten, weißen Fliesen, Metrofliesen, weißer Wandfarbe, Keramikboden, integriertem Waschbecken, schwarzem Boden, Schiebetür-Duschabtrennung, weißer Waschtischplatte, Einzelwaschbecken und freistehendem Waschtisch in Chicago
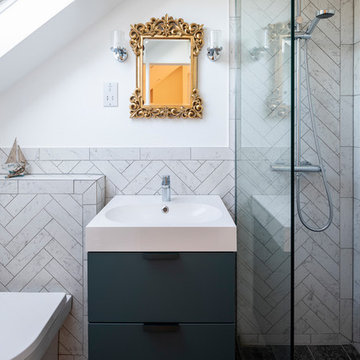
Photo by Chris Snook
Kleines Modernes Badezimmer En Suite mit offener Dusche, Wandtoilette, Keramikfliesen, Keramikboden, schwarzem Boden, weißer Waschtischplatte, flächenbündigen Schrankfronten, grauen Schränken, weißen Fliesen, weißer Wandfarbe, Waschtischkonsole und offener Dusche in London
Kleines Modernes Badezimmer En Suite mit offener Dusche, Wandtoilette, Keramikfliesen, Keramikboden, schwarzem Boden, weißer Waschtischplatte, flächenbündigen Schrankfronten, grauen Schränken, weißen Fliesen, weißer Wandfarbe, Waschtischkonsole und offener Dusche in London

Mittelgroßes Modernes Kinderbad mit Schrankfronten im Shaker-Stil, grauen Schränken, Einbaubadewanne, Duschbadewanne, grauen Fliesen, Keramikfliesen, grauer Wandfarbe, Porzellan-Bodenfliesen, Quarzwerkstein-Waschtisch, schwarzem Boden, Schiebetür-Duschabtrennung, weißer Waschtischplatte, Einzelwaschbecken und eingebautem Waschtisch in Chicago
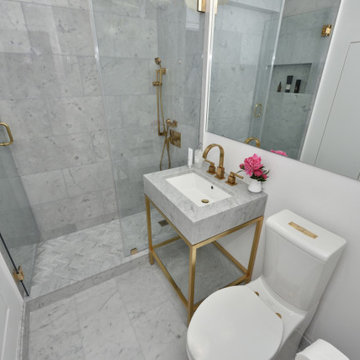
Kleines Klassisches Duschbad mit offenen Schränken, grauen Schränken, Duschnische, Toilette mit Aufsatzspülkasten, weißen Fliesen, Marmorfliesen, weißer Wandfarbe, Marmorboden, Unterbauwaschbecken, Marmor-Waschbecken/Waschtisch, schwarzem Boden, Falttür-Duschabtrennung, grauer Waschtischplatte, Einzelwaschbecken und freistehendem Waschtisch in New York
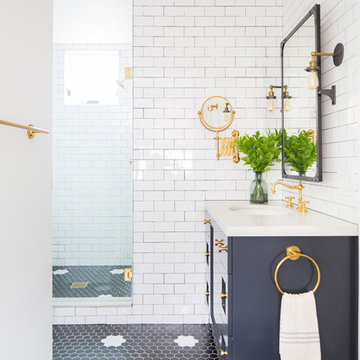
Photography: Ryan Garvin
Maritimes Badezimmer mit Schrankfronten mit vertiefter Füllung, grauen Schränken, Duschnische, weißen Fliesen, Metrofliesen, weißer Wandfarbe, Mosaik-Bodenfliesen, Unterbauwaschbecken, schwarzem Boden, Falttür-Duschabtrennung und weißer Waschtischplatte in Los Angeles
Maritimes Badezimmer mit Schrankfronten mit vertiefter Füllung, grauen Schränken, Duschnische, weißen Fliesen, Metrofliesen, weißer Wandfarbe, Mosaik-Bodenfliesen, Unterbauwaschbecken, schwarzem Boden, Falttür-Duschabtrennung und weißer Waschtischplatte in Los Angeles

2021 - 3,100 square foot Coastal Farmhouse Style Residence completed with French oak hardwood floors throughout, light and bright with black and natural accents.

A refined sanctuary for busy parents, this serene master bath features large scale black floor tile, and an amazingly elegant free-standing tub. The modern vanity is a quiet compliment to the restrained color palette. The oversized shower features wavy white wall tile, hexagonal floor and niche tile and a frameless glass enclosure. Restful, modern style at its best.
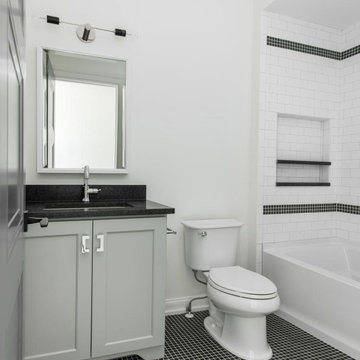
Mittelgroßes Klassisches Badezimmer mit verzierten Schränken, grauen Schränken, Badewanne in Nische, Duschnische, Toilette mit Aufsatzspülkasten, weißen Fliesen, Metrofliesen, weißer Wandfarbe, Porzellan-Bodenfliesen, Unterbauwaschbecken, Granit-Waschbecken/Waschtisch, Duschvorhang-Duschabtrennung, Einzelwaschbecken, eingebautem Waschtisch, schwarzem Boden, schwarzer Waschtischplatte und Wandnische in Nashville

Modernes Badezimmer mit flächenbündigen Schrankfronten, grauen Schränken, Badewanne in Nische, Duschbadewanne, Wandtoilette mit Spülkasten, schwarzen Fliesen, schwarzer Wandfarbe, Unterbauwaschbecken, schwarzem Boden, Duschvorhang-Duschabtrennung und schwarzer Waschtischplatte in New York

Martha O'Hara Interiors, Interior Design & Photo Styling | Corey Gaffer, Photography | Please Note: All “related,” “similar,” and “sponsored” products tagged or listed by Houzz are not actual products pictured. They have not been approved by Martha O’Hara Interiors nor any of the professionals credited. For information about our work, please contact design@oharainteriors.com.
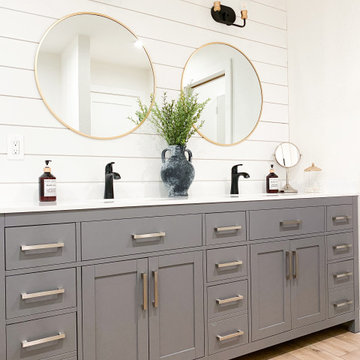
Mittelgroßes Klassisches Badezimmer En Suite mit grauen Schränken, weißen Fliesen, schwarzem Boden, Doppelwaschbecken und freistehendem Waschtisch in Orange County

A mid century modern bathroom for a teen boy.
Kleines Mid-Century Duschbad mit Schrankfronten im Shaker-Stil, grauen Schränken, Eckbadewanne, Duschen, Toiletten, schwarzen Fliesen, Wandfliesen, weißer Wandfarbe, Zementfliesen für Boden, Unterbauwaschbecken, Granit-Waschbecken/Waschtisch, schwarzem Boden, Falttür-Duschabtrennung, weißer Waschtischplatte, Wandnische, Einzelwaschbecken, freistehendem Waschtisch, Deckengestaltungen und Wandgestaltungen in Los Angeles
Kleines Mid-Century Duschbad mit Schrankfronten im Shaker-Stil, grauen Schränken, Eckbadewanne, Duschen, Toiletten, schwarzen Fliesen, Wandfliesen, weißer Wandfarbe, Zementfliesen für Boden, Unterbauwaschbecken, Granit-Waschbecken/Waschtisch, schwarzem Boden, Falttür-Duschabtrennung, weißer Waschtischplatte, Wandnische, Einzelwaschbecken, freistehendem Waschtisch, Deckengestaltungen und Wandgestaltungen in Los Angeles

The master bathroom remodel was done in continuation of the color scheme that was done throughout the house.
Large format tile was used for the floor to eliminate as many grout lines and to showcase the large open space that is present in the bathroom.
All 3 walls were tiles with large format tile as well with 3 decorative lines running in parallel with 1 tile spacing between them.
The deck of the tub that also acts as the bench in the shower was covered with the same quartz stone material that was used for the vanity countertop, notice for its running continuously from the vanity to the waterfall to the tub deck and its step.
Another great use for the countertop was the ledge of the shampoo niche.
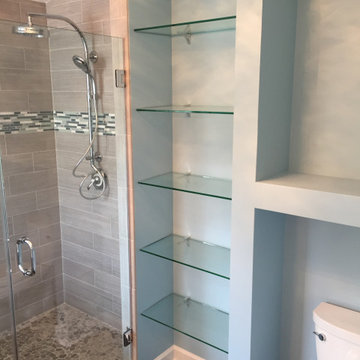
The cool blue and gray color palette of this master bath design creates a soothing space to unwind or get ready for the day. HomeCrest Brenner maple cabinetry in a gray finish includes a central tower cabinet that separates the two Kohler Caxton undermount sinks and adds extra storage. The Kohler Fairfax faucets complement the cabinetry hardware, as well as the Kohler towel bar, towel ring, and robe hooks. The Kohler Cimarron toilet has a built-in shelf above it and floor to ceiling glass shelves are built into a nook between the toilet and shower. The soothing shower includes Ice Gray Pebbles shower floor, a frameless custom enclosure from Maryland Shower, and a Q Quartz Calcatta Venice threshold, and a linear mosaic tile trim. The bathroom design also includes a pocket door, plus wall sconces and a pendant light that add sparkle to the room.
Badezimmer mit grauen Schränken und schwarzem Boden Ideen und Design
1