Badezimmer mit blauen Schränken und grauer Waschtischplatte Ideen und Design
Suche verfeinern:
Budget
Sortieren nach:Heute beliebt
1 – 20 von 1.255 Fotos
1 von 3

This crisp and clean bathroom renovation boost bright white herringbone wall tile with a delicate matte black accent along the chair rail. the floors plan a leading roll with their unique pattern and the vanity adds warmth with its rich blue green color tone and is full of unique storage.

This home is a modern farmhouse on the outside with an open-concept floor plan and nautical/midcentury influence on the inside! From top to bottom, this home was completely customized for the family of four with five bedrooms and 3-1/2 bathrooms spread over three levels of 3,998 sq. ft. This home is functional and utilizes the space wisely without feeling cramped. Some of the details that should be highlighted in this home include the 5” quartersawn oak floors, detailed millwork including ceiling beams, abundant natural lighting, and a cohesive color palate.
Space Plans, Building Design, Interior & Exterior Finishes by Anchor Builders
Andrea Rugg Photography

A generic kids bathroom got a total overhaul. Those who know this client would identify the shoutouts to their love of all things Hamilton, The Musical. Aged Brass Steampunk fixtures, Navy vanity and Floor to ceiling white tile fashioned to read as shiplap all grounded by a classic and warm marbleized chevron tile that could have been here since the days of AHam himself. Rise Up!
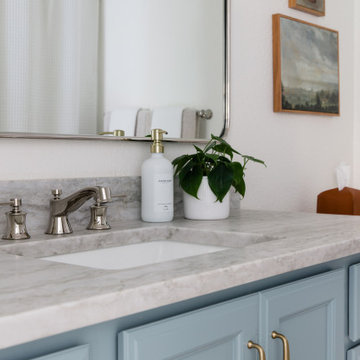
transitional bathroom renovation
Mittelgroßes Klassisches Duschbad mit Schrankfronten mit vertiefter Füllung, blauen Schränken, weißer Wandfarbe, Quarzit-Waschtisch, grauer Waschtischplatte, Einzelwaschbecken und eingebautem Waschtisch in Seattle
Mittelgroßes Klassisches Duschbad mit Schrankfronten mit vertiefter Füllung, blauen Schränken, weißer Wandfarbe, Quarzit-Waschtisch, grauer Waschtischplatte, Einzelwaschbecken und eingebautem Waschtisch in Seattle

A master bathroom gets an update with a dramatic blue glass tile waterfall accenting the large format Carrara tile shower wall. The blue vanity pulls the color around the room.

For this guest bath, often used by the man of the house, we kept the same footprint but wanted to update the finishes. Since this is a secondary space, budget was a consideration, and we were up for the job!
We opted for darker, more masculine colors with a touch of deep blue. Natural textures and dark, warm colors set the palette. We chose bronze fixtures to really anchor the room.
Since the budget was a concern, we selected an affordable shower wall tile and only splurged on the niche insert. We used a pre-fabricated vanity and paired it with a remnant countertop piece. We were even able to order the shower door online!

This Primary Bathroom was divided into two separate spaces. The homeowner wished for a more relaxing tub experience and at the same time desired a larger shower. To accommodate these wishes, the spaces were opened, and the entire ceiling was vaulted to create a cohesive look and flood the entire bathroom with light. The entry double-doors were reduced to a single entry door that allowed more space to shift the new double vanity down and position a free-standing soaker tub under the smaller window. The old tub area is now a gorgeous, light filled tiled shower. This bathroom is a vision of a tranquil, pristine alpine lake and the crisp chrome fixtures with matte black accents finish off the look.

Bathroom is right off the bedroom of this clients college aged daughter.
Kleines Nordisches Kinderbad mit Schrankfronten im Shaker-Stil, blauen Schränken, Badewanne in Nische, Duschbadewanne, Wandtoilette mit Spülkasten, grauen Fliesen, Porzellanfliesen, weißer Wandfarbe, Porzellan-Bodenfliesen, Unterbauwaschbecken, Quarzwerkstein-Waschtisch, beigem Boden, Schiebetür-Duschabtrennung, grauer Waschtischplatte, Wandnische, Einzelwaschbecken und eingebautem Waschtisch in Orlando
Kleines Nordisches Kinderbad mit Schrankfronten im Shaker-Stil, blauen Schränken, Badewanne in Nische, Duschbadewanne, Wandtoilette mit Spülkasten, grauen Fliesen, Porzellanfliesen, weißer Wandfarbe, Porzellan-Bodenfliesen, Unterbauwaschbecken, Quarzwerkstein-Waschtisch, beigem Boden, Schiebetür-Duschabtrennung, grauer Waschtischplatte, Wandnische, Einzelwaschbecken und eingebautem Waschtisch in Orlando

Image of Guest Bathroom. In this high contrast bathroom the dark Navy Blue vanity and shower wall tile installed in chevron pattern pop off of this otherwise neutral, white space. The white grout helps to accentuate the tile pattern on the blue accent wall in the shower for more interest.
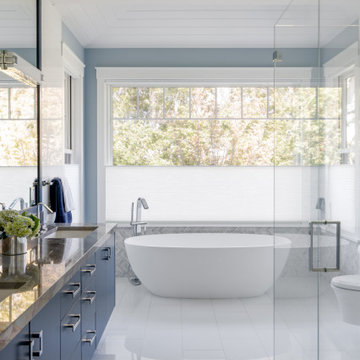
Maritimes Badezimmer mit flächenbündigen Schrankfronten, blauen Schränken, freistehender Badewanne, bodengleicher Dusche, grauen Fliesen, Mosaikfliesen, blauer Wandfarbe, Unterbauwaschbecken, weißem Boden, grauer Waschtischplatte, Doppelwaschbecken und schwebendem Waschtisch in Boston
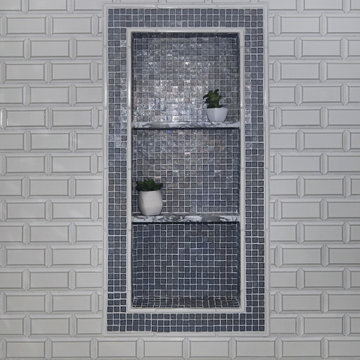
A striking blue glass mosaic shampoo niche inset into a beveled subway tile makes for a fun children's bathroom.
Klassisches Kinderbad mit Schrankfronten im Shaker-Stil, blauen Schränken, Badewanne in Nische, Duschbadewanne, Wandtoilette mit Spülkasten, weißen Fliesen, Keramikfliesen, weißer Wandfarbe, Marmorboden, Unterbauwaschbecken, Quarzwerkstein-Waschtisch, blauem Boden, Duschvorhang-Duschabtrennung, grauer Waschtischplatte, Wandnische, Einzelwaschbecken und eingebautem Waschtisch in Orange County
Klassisches Kinderbad mit Schrankfronten im Shaker-Stil, blauen Schränken, Badewanne in Nische, Duschbadewanne, Wandtoilette mit Spülkasten, weißen Fliesen, Keramikfliesen, weißer Wandfarbe, Marmorboden, Unterbauwaschbecken, Quarzwerkstein-Waschtisch, blauem Boden, Duschvorhang-Duschabtrennung, grauer Waschtischplatte, Wandnische, Einzelwaschbecken und eingebautem Waschtisch in Orange County
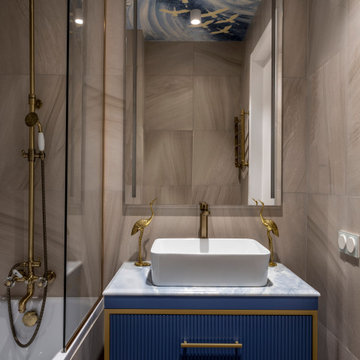
Kleines Modernes Duschbad mit blauen Schränken, Duschnische, beigen Fliesen, Porzellanfliesen, Aufsatzwaschbecken, grauer Waschtischplatte, Einzelwaschbecken, eingebautem Waschtisch und flächenbündigen Schrankfronten in Moskau
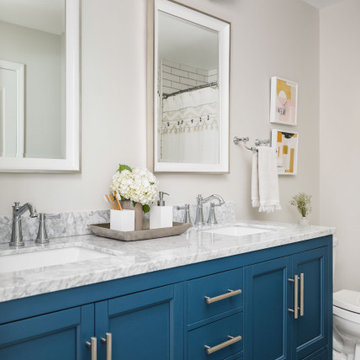
Photo Credit: Tiffany Ringwald
GC: Ekren Construction
Großes Klassisches Kinderbad mit Schrankfronten im Shaker-Stil, blauen Schränken, Einbaubadewanne, Duschbadewanne, Wandtoilette mit Spülkasten, weißen Fliesen, Porzellanfliesen, grauer Wandfarbe, Porzellan-Bodenfliesen, Unterbauwaschbecken, Marmor-Waschbecken/Waschtisch, grauem Boden, Duschvorhang-Duschabtrennung und grauer Waschtischplatte in Charlotte
Großes Klassisches Kinderbad mit Schrankfronten im Shaker-Stil, blauen Schränken, Einbaubadewanne, Duschbadewanne, Wandtoilette mit Spülkasten, weißen Fliesen, Porzellanfliesen, grauer Wandfarbe, Porzellan-Bodenfliesen, Unterbauwaschbecken, Marmor-Waschbecken/Waschtisch, grauem Boden, Duschvorhang-Duschabtrennung und grauer Waschtischplatte in Charlotte

With square footage captured from their home's original kitchen, the clients gained an entirely new bathroom. They knew exactly what they wanted in this new space and their impeccable taste shines through. From the geometric tiles to the antique brass fixtures, style is abundant in this new space. The pop of blue in the vanity cabinet and shower niche adds the perfect finishing touch.
Photography by Open Homes Photography Inc.
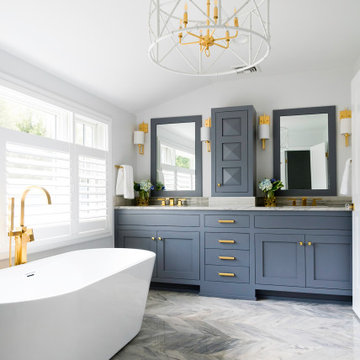
Mittelgroßes Modernes Badezimmer En Suite mit Schrankfronten mit vertiefter Füllung, blauen Schränken, freistehender Badewanne, Nasszelle, Wandtoilette mit Spülkasten, grauen Fliesen, Marmorfliesen, weißer Wandfarbe, Marmorboden, Unterbauwaschbecken, Quarzit-Waschtisch, grauem Boden, Falttür-Duschabtrennung und grauer Waschtischplatte in New York
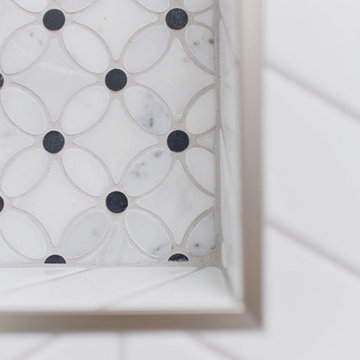
This crisp and clean bathroom renovation boost bright white herringbone wall tile with a delicate matte black accent along the chair rail. the floors plan a leading roll with their unique pattern and the vanity adds warmth with its rich blue green color tone and is full of unique storage.
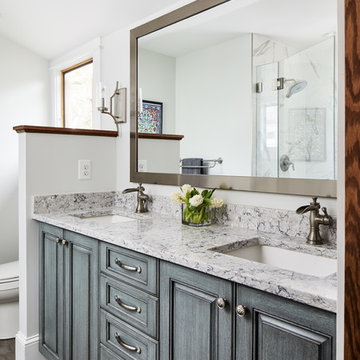
Stacy Zarin-Goldberg
Mittelgroßes Rustikales Badezimmer En Suite mit profilierten Schrankfronten, blauen Schränken, Toilette mit Aufsatzspülkasten, weißer Wandfarbe, Keramikboden, Unterbauwaschbecken, Granit-Waschbecken/Waschtisch, grauem Boden und grauer Waschtischplatte in Washington, D.C.
Mittelgroßes Rustikales Badezimmer En Suite mit profilierten Schrankfronten, blauen Schränken, Toilette mit Aufsatzspülkasten, weißer Wandfarbe, Keramikboden, Unterbauwaschbecken, Granit-Waschbecken/Waschtisch, grauem Boden und grauer Waschtischplatte in Washington, D.C.

Großes Landhausstil Badezimmer En Suite mit blauen Fliesen, Zementfliesen, beiger Wandfarbe, Marmor-Waschbecken/Waschtisch, braunem Boden, blauen Schränken, dunklem Holzboden, Unterbauwaschbecken, grauer Waschtischplatte und Schrankfronten im Shaker-Stil in Charlotte

Designed by Desiree Dutcher
Construction by Roger Dutcher
Photography by Beth Singer
Mittelgroßes Klassisches Kinderbad mit Kassettenfronten, blauen Schränken, Badewanne in Nische, Duschbadewanne, Wandtoilette mit Spülkasten, weißen Fliesen, Metrofliesen, weißer Wandfarbe, Marmorboden, Unterbauwaschbecken, Marmor-Waschbecken/Waschtisch, grauem Boden, Duschvorhang-Duschabtrennung und grauer Waschtischplatte in Detroit
Mittelgroßes Klassisches Kinderbad mit Kassettenfronten, blauen Schränken, Badewanne in Nische, Duschbadewanne, Wandtoilette mit Spülkasten, weißen Fliesen, Metrofliesen, weißer Wandfarbe, Marmorboden, Unterbauwaschbecken, Marmor-Waschbecken/Waschtisch, grauem Boden, Duschvorhang-Duschabtrennung und grauer Waschtischplatte in Detroit

**Project Overview**
This new custom home is filled with personality and individual touches that make it true to the owners' vision. When creating the guest bath, they wanted to do something truly unique and a little bit whimsical. The result is a custom-designed furniture piece vanity in a custom royal blue finish, as well as matching mirror frames.
**What Makes This Project Unique?**
The clients had an image in their minds and were determined to find a place for it in their new custom home. Their love of bold blue and this unique style led to the creation of this one-of-a-kind piece. The room is bathed in natural light, and the use of light colors in the tile to complement the brilliant blue, help ensure that the space remains light, airy and welcoming.
**Design Challenges**
Because this furniture piece doesn't start with a standard vanity, our biggest challenge was simply determining what pieces we could draw upon from a semi-custom custom cabinet line.
Photo by MIke Kaskel
Badezimmer mit blauen Schränken und grauer Waschtischplatte Ideen und Design
1