Badezimmer mit Mosaikfliesen und grüner Wandfarbe Ideen und Design
Suche verfeinern:
Budget
Sortieren nach:Heute beliebt
1 – 20 von 939 Fotos
1 von 3

Modernes Badezimmer En Suite mit weißen Fliesen, Trogwaschbecken, Waschtisch aus Holz, hellbraunen Holzschränken, Mosaikfliesen, grüner Wandfarbe, Mosaik-Bodenfliesen, weißem Boden und flächenbündigen Schrankfronten in Paris

The modest, single-floor house is designed to afford spectacular views of the Blue Ridge Mountains. Set in the idyllic Virginia countryside, distinct “pavilions” serve different functions: the living room is the center of the home; bedroom suites surround an entry courtyard; a studio/guest suite sits atop the garage; a screen house rests quietly adjacent to a 60-foot lap pool. The abstracted Virginia farmhouse aesthetic roots the building in its local context while offering a quiet backdrop for the family’s daily life and for their extensive folk art collection.
Constructed of concrete-filled styrofoam insulation blocks faced with traditional stucco, and heated by radiant concrete floors, the house is energy efficient and extremely solid in its construction.
Metropolitan Home magazine, 2002 "Home of the Year"
Photo: Peter Vanderwarker

Leave the concrete jungle behind as you step into the serene colors of nature brought together in this couples shower spa. Luxurious Gold fixtures play against deep green picket fence tile and cool marble veining to calm, inspire and refresh your senses at the end of the day.
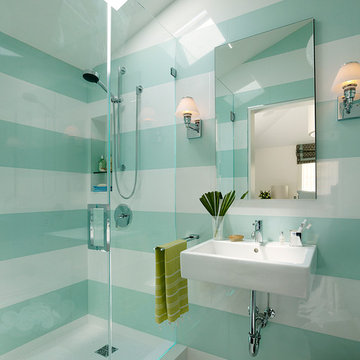
Modernes Kinderbad mit Mosaikfliesen, Wandwaschbecken und grüner Wandfarbe in San Francisco
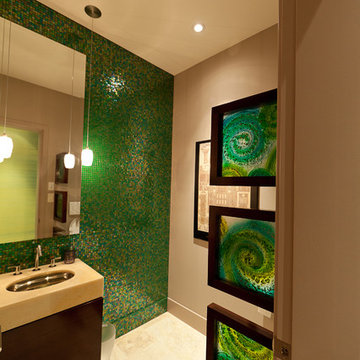
©2011 Jens Gerbitz
www.seeing256.com
Modernes Badezimmer mit Mosaikfliesen, grünen Fliesen und grüner Wandfarbe in Edmonton
Modernes Badezimmer mit Mosaikfliesen, grünen Fliesen und grüner Wandfarbe in Edmonton

Le plan vasque est résolument dans l'air du temps avec sa vasque à poser en Terrazzo beige de chez Tikamoon, tandis que la robinetterie encastrée, associée au mur en zellige vert d'eau, apporte une élégance certaine. Les portes de placards dissimulent astucieusement le lave-linge.

L'alcova della vasca doccia è rivestita in mosaico in vetro verde della bisazza, formato rettangolare. Rubinetteria Hansgrohe. Scaldasalviette della Deltacalor con tubolari ribaltabili. Vasca idromassaggio della Kaldewei in acciaio.
Pareti colorate in smalto verde. Seduta contenitore in corian. Le pareti del volume vasca doccia non arrivano a soffitto e la copertura è realizzata con un vetro apribile. Un'anta scorrevole in vetro permette di chiudere la zona doccia. A pavimento sono state recuperate le vecchie cementine originali della casa che hanno colore base verde da cui è originata la scelta del rivestimento e colore pareti.
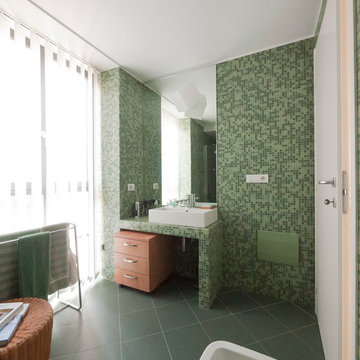
Liadesign
Kleines Modernes Badezimmer En Suite mit Waschtischkonsole, gefliestem Waschtisch, Duschnische, grünen Fliesen, Mosaikfliesen, grüner Wandfarbe, Keramikboden und hellbraunen Holzschränken in Mailand
Kleines Modernes Badezimmer En Suite mit Waschtischkonsole, gefliestem Waschtisch, Duschnische, grünen Fliesen, Mosaikfliesen, grüner Wandfarbe, Keramikboden und hellbraunen Holzschränken in Mailand
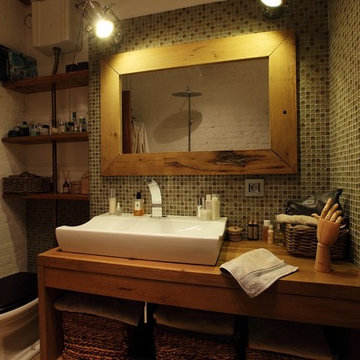
Kleines Industrial Duschbad mit Mosaikfliesen, Aufsatzwaschbecken, Waschtisch aus Holz, Wandtoilette mit Spülkasten, grüner Wandfarbe und brauner Waschtischplatte in Moskau

Rhiannon Slater
Kleines Modernes Badezimmer En Suite mit Aufsatzwaschbecken, offenen Schränken, Waschtisch aus Holz, Einbaubadewanne, grünen Fliesen, Mosaikfliesen, grüner Wandfarbe, Mosaik-Bodenfliesen, brauner Waschtischplatte, braunen Schränken, Duschbadewanne, Toilette mit Aufsatzspülkasten, grünem Boden und Falttür-Duschabtrennung in Melbourne
Kleines Modernes Badezimmer En Suite mit Aufsatzwaschbecken, offenen Schränken, Waschtisch aus Holz, Einbaubadewanne, grünen Fliesen, Mosaikfliesen, grüner Wandfarbe, Mosaik-Bodenfliesen, brauner Waschtischplatte, braunen Schränken, Duschbadewanne, Toilette mit Aufsatzspülkasten, grünem Boden und Falttür-Duschabtrennung in Melbourne

Like many California ranch homes built in the 1950s, this original master bathroom was not really a "master bath." My clients, who only three years ago purchased the home from the family of the original owner, were saddled with a small, dysfunctional space. Chief among the dysfunctions: a vanity only 30" high, and an inconveniently placed window that forced the too-low vanity mirror to reflect only the waist and partial torso--not the face--of anyone standing in front of it. They wanted not only a more spacious bathroom but a bedroom as well, so we worked in tandem with an architect and contractor to come up with a fantastic new space: a true Master Suite. In order to refine a design concept for the soon-to-be larger space, and thereby narrow down material choices, my clients and I had a brainstorming session: we spoke of an elegant Old World/ European bedroom and bathroom, a luxurious bath that would reference a Roman spa, and finally the idea of a Hammam was brought into the mix. We blended these ideas together in oil-rubbed bronze fixtures, and a tiny tile mosaic in beautiful Bursa Beige marble from Turkey and white Thassos marble from Greece. The new generously sized bathroom boasts a jetted soaking tub, a very large walk-in shower, a double-sided fireplace (facing the tub on the bath side), and a luxurious 8' long vanity with double sinks and a storage tower.
The vanity wall is covered with a mosaic vine pattern in a beautiful Bursa Beige marble from Turkey and white Thassos marble from Greece,. The custom Larson Juhl framed mirrors are flanked by gorgeous hand-wrought scones from Hubbardton Forge which echo the vine and leaf pattern in the mosaic. And the vanity itself features an LED strip in the toe-kick which allows one to see in the middle of the night without having to turn on a shockingly bright overhead fixture. At the other end of the master bath, a luxurious jetted tub nestles by a fireplace in the bay window area. Views of my clients' garden can be seen while soaking in bubbles. The over-sized walk-in shower features a paneled wainscoting effect which I designed in Crema Marfil marble. The vine mosaic continues in the shower, topped by green onyx squares. A rainshower head and a hand-held spray on a bar provides showering options. The shower floor slopes gently in one direction toward a hidden linear drain; this allows the floor to be read as a continuation of the main space, without being interrupted by a center drain.
Photo by Bernardo Grijalva
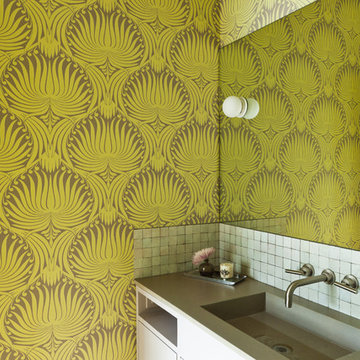
Interior and exterior design & partial remodel of a Malibu residence.
Modernes Badezimmer mit integriertem Waschbecken, flächenbündigen Schrankfronten, grauen Schränken, grauen Fliesen, Mosaikfliesen, Beton-Waschbecken/Waschtisch, grüner Wandfarbe und grüner Waschtischplatte in Los Angeles
Modernes Badezimmer mit integriertem Waschbecken, flächenbündigen Schrankfronten, grauen Schränken, grauen Fliesen, Mosaikfliesen, Beton-Waschbecken/Waschtisch, grüner Wandfarbe und grüner Waschtischplatte in Los Angeles
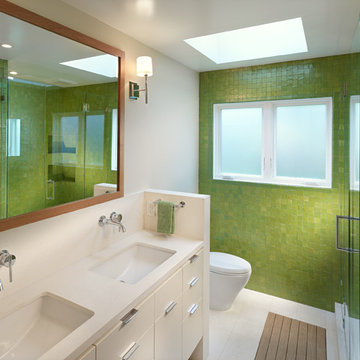
Photo: Rien van Rijthoven
Modernes Badezimmer mit Unterbauwaschbecken, flächenbündigen Schrankfronten, weißen Schränken, Duschnische, grünen Fliesen, Mosaikfliesen und grüner Wandfarbe in San Francisco
Modernes Badezimmer mit Unterbauwaschbecken, flächenbündigen Schrankfronten, weißen Schränken, Duschnische, grünen Fliesen, Mosaikfliesen und grüner Wandfarbe in San Francisco
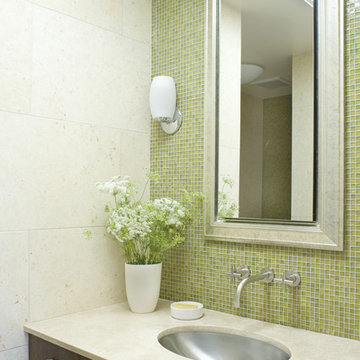
Photos Courtesy of Sharon Risedorph
Modernes Badezimmer mit Mosaikfliesen, Unterbauwaschbecken und grüner Wandfarbe in San Francisco
Modernes Badezimmer mit Mosaikfliesen, Unterbauwaschbecken und grüner Wandfarbe in San Francisco

Old farmhouses offer charm and character but usually need some careful changes to efficiently serve the needs of today’s families. This blended family of four desperately desired a master bath and walk-in closet in keeping with the exceptional features of the home. At the top of the list were a large shower, double vanity, and a private toilet area. They also requested additional storage for bathroom items. Windows, doorways could not be relocated, but certain nonloadbearing walls could be removed. Gorgeous antique flooring had to be patched where walls were removed without being noticeable. Original interior doors and woodwork were restored. Deep window sills give hints to the thick stone exterior walls. A local reproduction furniture maker with national accolades was the perfect choice for the cabinetry which was hand planed and hand finished the way furniture was built long ago. Even the wood tops on the beautiful dresser and bench were rich with dimension from these techniques. The legs on the double vanity were hand turned by Amish woodworkers to add to the farmhouse flair. Marble tops and tile as well as antique style fixtures were chosen to complement the classic look of everything else in the room. It was important to choose contractors and installers experienced in historic remodeling as the old systems had to be carefully updated. Every item on the wish list was achieved in this project from functional storage and a private water closet to every aesthetic detail desired. If only the farmers who originally inhabited this home could see it now! Matt Villano Photography
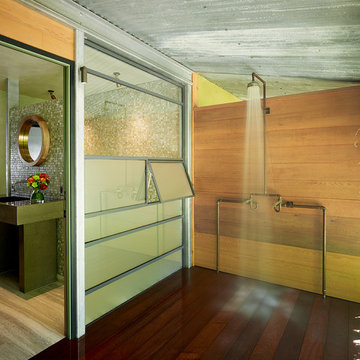
This spaced gets well used by family and friends. Exterior shower from misc. copper fittings on Ironwood deck. All steel framework for window wall and shower partition wall was hot dip galvanized.
Design by Melissa Schmitt
Photos by Adrian Gregorutti

Großes Klassisches Badezimmer En Suite mit grüner Wandfarbe, braunem Holzboden, braunem Boden, grauen Schränken, Einbaubadewanne, offener Dusche, Wandtoilette mit Spülkasten, farbigen Fliesen, Mosaikfliesen, Unterbauwaschbecken, Marmor-Waschbecken/Waschtisch, offener Dusche, beiger Waschtischplatte, WC-Raum, Doppelwaschbecken, eingebautem Waschtisch, gewölbter Decke und Schrankfronten im Shaker-Stil in Houston
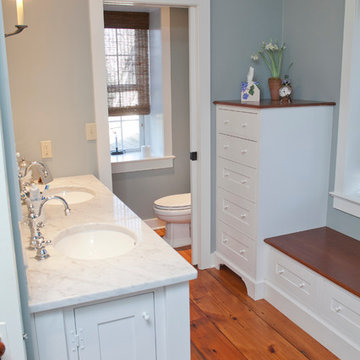
Old farmhouses offer charm and character but usually need some careful changes to efficiently serve the needs of today’s families. This blended family of four desperately desired a master bath and walk-in closet in keeping with the exceptional features of the home. At the top of the list were a large shower, double vanity, and a private toilet area. They also requested additional storage for bathroom items. Windows, doorways could not be relocated, but certain nonloadbearing walls could be removed. Gorgeous antique flooring had to be patched where walls were removed without being noticeable. Original interior doors and woodwork were restored. Deep window sills give hints to the thick stone exterior walls. A local reproduction furniture maker with national accolades was the perfect choice for the cabinetry which was hand planed and hand finished the way furniture was built long ago. Even the wood tops on the beautiful dresser and bench were rich with dimension from these techniques. The legs on the double vanity were hand turned by Amish woodworkers to add to the farmhouse flair. Marble tops and tile as well as antique style fixtures were chosen to complement the classic look of everything else in the room. It was important to choose contractors and installers experienced in historic remodeling as the old systems had to be carefully updated. Every item on the wish list was achieved in this project from functional storage and a private water closet to every aesthetic detail desired. If only the farmers who originally inhabited this home could see it now! Matt Villano Photography
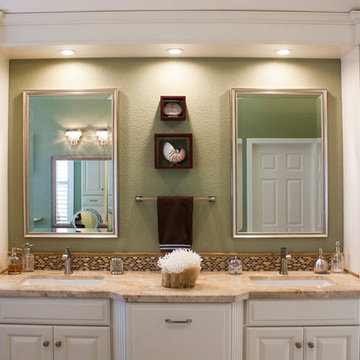
Photo by Nicole Fraser-Herron
Großes Klassisches Badezimmer En Suite mit profilierten Schrankfronten, weißen Schränken, Einbaubadewanne, Duschnische, Toilette mit Aufsatzspülkasten, farbigen Fliesen, Mosaikfliesen, grüner Wandfarbe, Travertin, Unterbauwaschbecken und Marmor-Waschbecken/Waschtisch in Sonstige
Großes Klassisches Badezimmer En Suite mit profilierten Schrankfronten, weißen Schränken, Einbaubadewanne, Duschnische, Toilette mit Aufsatzspülkasten, farbigen Fliesen, Mosaikfliesen, grüner Wandfarbe, Travertin, Unterbauwaschbecken und Marmor-Waschbecken/Waschtisch in Sonstige
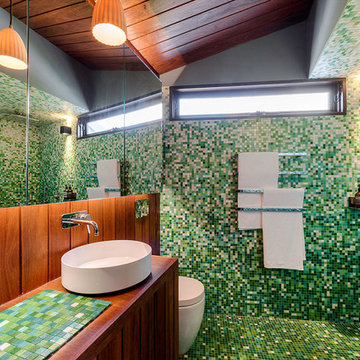
© Itsuka Studio
Modernes Badezimmer mit offener Dusche, Toilette mit Aufsatzspülkasten, grünen Fliesen, Mosaikfliesen, grüner Wandfarbe, Mosaik-Bodenfliesen, Aufsatzwaschbecken, gefliestem Waschtisch, offener Dusche und grüner Waschtischplatte in Melbourne
Modernes Badezimmer mit offener Dusche, Toilette mit Aufsatzspülkasten, grünen Fliesen, Mosaikfliesen, grüner Wandfarbe, Mosaik-Bodenfliesen, Aufsatzwaschbecken, gefliestem Waschtisch, offener Dusche und grüner Waschtischplatte in Melbourne
Badezimmer mit Mosaikfliesen und grüner Wandfarbe Ideen und Design
1