Badezimmer mit Unterbauwanne und grüner Waschtischplatte Ideen und Design
Suche verfeinern:
Budget
Sortieren nach:Heute beliebt
1 – 20 von 93 Fotos
1 von 3

Großes Klassisches Badezimmer En Suite mit Unterbauwanne, Eckdusche, Mosaikfliesen, beiger Wandfarbe, Porzellan-Bodenfliesen, Unterbauwaschbecken, profilierten Schrankfronten, dunklen Holzschränken, farbigen Fliesen, Granit-Waschbecken/Waschtisch, beigem Boden, Falttür-Duschabtrennung und grüner Waschtischplatte in San Francisco
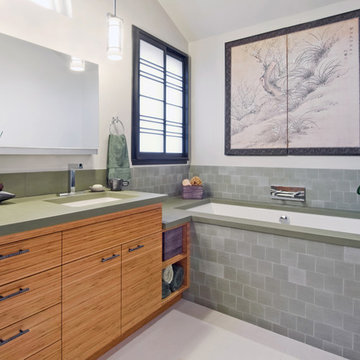
© Caroline Johnson Photography
• Interior Design: Moore Design Group
Modernes Badezimmer mit Unterbauwaschbecken, flächenbündigen Schrankfronten, hellbraunen Holzschränken, Unterbauwanne, grauen Fliesen und grüner Waschtischplatte in San Francisco
Modernes Badezimmer mit Unterbauwaschbecken, flächenbündigen Schrankfronten, hellbraunen Holzschränken, Unterbauwanne, grauen Fliesen und grüner Waschtischplatte in San Francisco
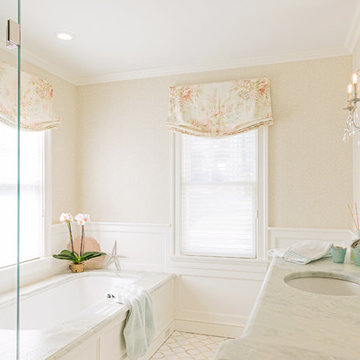
The master bath offers everything one needs for a long soak in the tub after a day of kayaking on the Sound. Plenty of storage in the custom vanity, sconces mounted on the mirror look like mini floating chandeliers, and the floor is an interesting combination of quartz and marble.
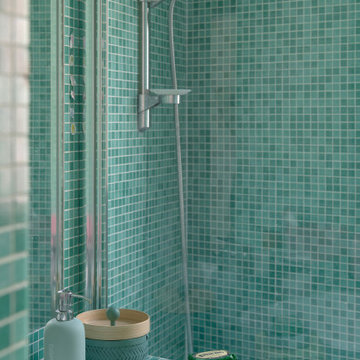
Kleines Modernes Badezimmer mit offenen Schränken, grünen Schränken, Unterbauwanne, Wandtoilette, grünen Fliesen, Mosaikfliesen, grüner Wandfarbe, Mosaik-Bodenfliesen, Unterbauwaschbecken, gefliestem Waschtisch, grünem Boden, grüner Waschtischplatte, Einzelwaschbecken und schwebendem Waschtisch in Paris
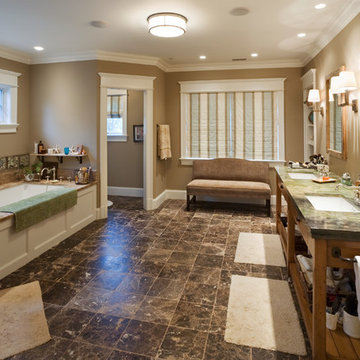
Geräumiges Klassisches Badezimmer En Suite mit Unterbauwaschbecken, offenen Schränken, Unterbauwanne, Eckdusche, braunen Fliesen, brauner Wandfarbe und grüner Waschtischplatte in Washington, D.C.

This hall bath, which will serve guests, features a show-stopping green slab stone which we used to wrap the tub, and do an extra-tall countertop edge detail. It brings a soft pattern, and natural glow to the room, which contrasts with the slatted walnut floating vanity, and the off-black ceramic tile floor.
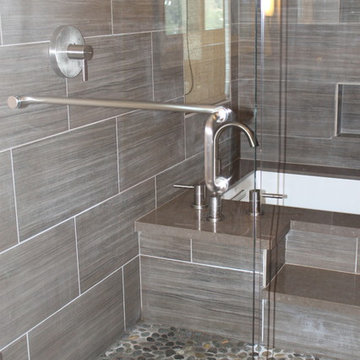
Mittelgroßes Modernes Duschbad mit Glasfronten, dunklen Holzschränken, Unterbauwanne, Duschbadewanne, Wandtoilette mit Spülkasten, grauen Fliesen, Steinfliesen, weißer Wandfarbe, Porzellan-Bodenfliesen, Unterbauwaschbecken, Quarzwerkstein-Waschtisch, beigem Boden, Falttür-Duschabtrennung, grüner Waschtischplatte, Duschbank, Doppelwaschbecken, schwebendem Waschtisch und gewölbter Decke in San Francisco
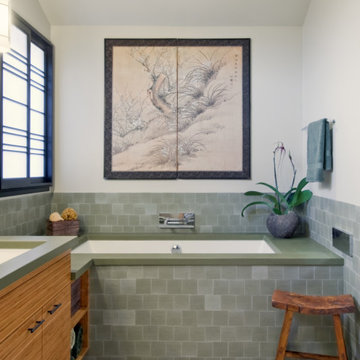
Commissioned to shed new light on a dark and dated master bath suite, we banished the cultured marble, raised the ceiling, and installed bright clerestory windows. We crowned custom bamboo cabinets with poured concrete counters, extended them to the Jacuzzi tub surrounds, and finished the space with gleaming nickel hardware, a recycled glass shower enclosure, and tumbled marble floors with radiant heating, for year-round warmth.
Our clients were so pleased with the results they asked us to continue the same sense of elegance and serenity we had started in the master bath and extend it towards a full remodel of their family room and kitchen. We installed new hardwood floors to emphasize the comfortable, quiet spaciousness of a newly arranged layout. Quartzite counters, quarter-sawn white oak cabinetry, and a recycled glass tile backsplash were combined to produce a sophisticated kitchen, gleaming surfaces and clean lines, while rough split-faced travertine brick enriched an updated fireplace, bookended by built-in shelves and cabinetry, to make a strong, practical center in the family room.
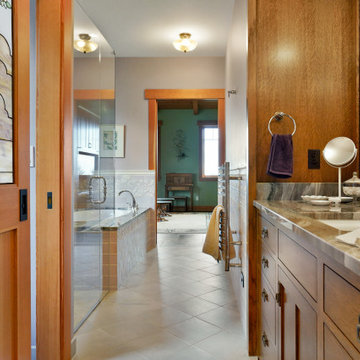
This custom home, sitting above the City within the hills of Corvallis, was carefully crafted with attention to the smallest detail. The homeowners came to us with a vision of their dream home, and it was all hands on deck between the G. Christianson team and our Subcontractors to create this masterpiece! Each room has a theme that is unique and complementary to the essence of the home, highlighted in the Swamp Bathroom and the Dogwood Bathroom. The home features a thoughtful mix of materials, using stained glass, tile, art, wood, and color to create an ambiance that welcomes both the owners and visitors with warmth. This home is perfect for these homeowners, and fits right in with the nature surrounding the home!
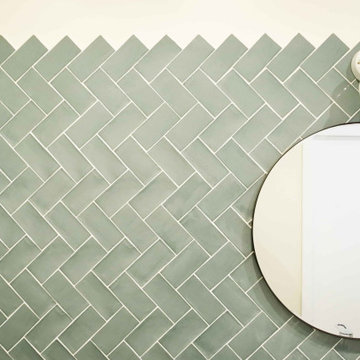
Fenêtre sur cour. Un ancien cabinet d’avocat entièrement repensé et rénové en appartement. Un air de maison de campagne s’invite dans ce petit repaire parisien, s’ouvrant sur une cour bucolique.
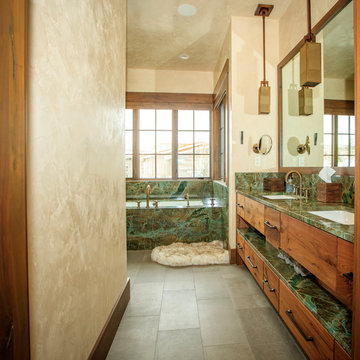
Rustikales Badezimmer mit flächenbündigen Schrankfronten, hellbraunen Holzschränken, Unterbauwanne, beiger Wandfarbe, Unterbauwaschbecken, grauem Boden und grüner Waschtischplatte in Salt Lake City
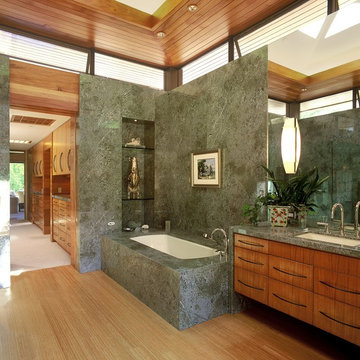
Photography: Bill Zeldis
Modernes Badezimmer mit Unterbauwaschbecken, flächenbündigen Schrankfronten, Unterbauwanne und grüner Waschtischplatte in Santa Barbara
Modernes Badezimmer mit Unterbauwaschbecken, flächenbündigen Schrankfronten, Unterbauwanne und grüner Waschtischplatte in Santa Barbara
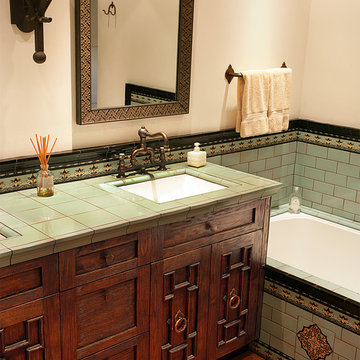
Studio 1501
Mittelgroßes Mediterranes Badezimmer En Suite mit profilierten Schrankfronten, Unterbauwanne, farbigen Fliesen, Keramikfliesen, beiger Wandfarbe, Terrakottaboden, Unterbauwaschbecken, gefliestem Waschtisch, braunem Boden und grüner Waschtischplatte in Los Angeles
Mittelgroßes Mediterranes Badezimmer En Suite mit profilierten Schrankfronten, Unterbauwanne, farbigen Fliesen, Keramikfliesen, beiger Wandfarbe, Terrakottaboden, Unterbauwaschbecken, gefliestem Waschtisch, braunem Boden und grüner Waschtischplatte in Los Angeles
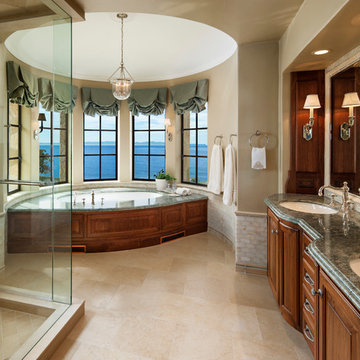
Jim Bartsch
Großes Klassisches Badezimmer En Suite mit profilierten Schrankfronten, hellbraunen Holzschränken, Unterbauwanne, beiger Wandfarbe, Unterbauwaschbecken, beigem Boden, Eckdusche, beigen Fliesen, Porzellanfliesen, Travertin, Granit-Waschbecken/Waschtisch, Falttür-Duschabtrennung und grüner Waschtischplatte in Santa Barbara
Großes Klassisches Badezimmer En Suite mit profilierten Schrankfronten, hellbraunen Holzschränken, Unterbauwanne, beiger Wandfarbe, Unterbauwaschbecken, beigem Boden, Eckdusche, beigen Fliesen, Porzellanfliesen, Travertin, Granit-Waschbecken/Waschtisch, Falttür-Duschabtrennung und grüner Waschtischplatte in Santa Barbara

Fenêtre sur cour. Un ancien cabinet d’avocat entièrement repensé et rénové en appartement. Un air de maison de campagne s’invite dans ce petit repaire parisien, s’ouvrant sur une cour bucolique.
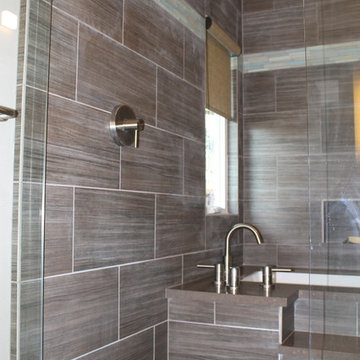
Mittelgroßes Modernes Duschbad mit Glasfronten, dunklen Holzschränken, Unterbauwanne, Duschbadewanne, Wandtoilette mit Spülkasten, grauen Fliesen, Steinfliesen, weißer Wandfarbe, Porzellan-Bodenfliesen, Unterbauwaschbecken, Quarzwerkstein-Waschtisch, beigem Boden, Falttür-Duschabtrennung, grüner Waschtischplatte, Duschbank, Doppelwaschbecken, schwebendem Waschtisch und gewölbter Decke in San Francisco
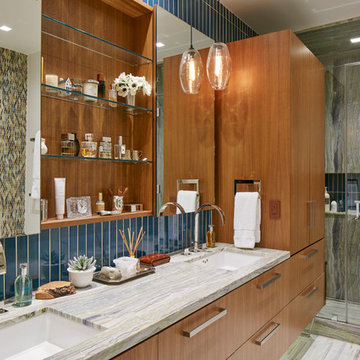
Photos by Dana Hoff
Großes Modernes Badezimmer En Suite mit flächenbündigen Schrankfronten, braunen Schränken, Unterbauwanne, Duschnische, blauen Fliesen, Keramikfliesen, blauer Wandfarbe, Marmorboden, Unterbauwaschbecken, Marmor-Waschbecken/Waschtisch, beigem Boden, Falttür-Duschabtrennung und grüner Waschtischplatte in New York
Großes Modernes Badezimmer En Suite mit flächenbündigen Schrankfronten, braunen Schränken, Unterbauwanne, Duschnische, blauen Fliesen, Keramikfliesen, blauer Wandfarbe, Marmorboden, Unterbauwaschbecken, Marmor-Waschbecken/Waschtisch, beigem Boden, Falttür-Duschabtrennung und grüner Waschtischplatte in New York
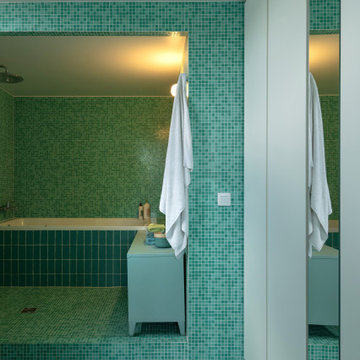
salle de bain mosaïque verte, comme à la piscine
Großes Modernes Duschbad mit Kassettenfronten, weißen Schränken, Unterbauwanne, Nasszelle, grünen Fliesen, Mosaikfliesen, grüner Wandfarbe, Mosaik-Bodenfliesen, Unterbauwaschbecken, gefliestem Waschtisch, grünem Boden, grüner Waschtischplatte, Wandnische, Doppelwaschbecken und eingebautem Waschtisch in Paris
Großes Modernes Duschbad mit Kassettenfronten, weißen Schränken, Unterbauwanne, Nasszelle, grünen Fliesen, Mosaikfliesen, grüner Wandfarbe, Mosaik-Bodenfliesen, Unterbauwaschbecken, gefliestem Waschtisch, grünem Boden, grüner Waschtischplatte, Wandnische, Doppelwaschbecken und eingebautem Waschtisch in Paris
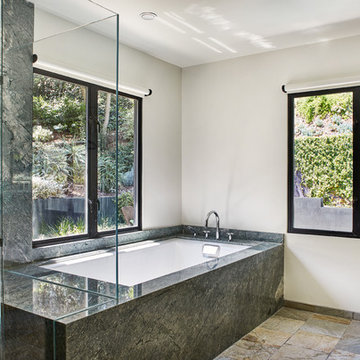
Primary bathroom with views to backyard patio, gardens and swimming pool
Landscape design by Meg Rushing Coffee
Photo by Dan Arnold
Mittelgroßes Rustikales Badezimmer En Suite mit flächenbündigen Schrankfronten, hellen Holzschränken, Unterbauwanne, Duschbadewanne, Toilette mit Aufsatzspülkasten, grünen Fliesen, Steinplatten, weißer Wandfarbe, Schieferboden, Unterbauwaschbecken, Quarzit-Waschtisch, beigem Boden, Falttür-Duschabtrennung und grüner Waschtischplatte in Los Angeles
Mittelgroßes Rustikales Badezimmer En Suite mit flächenbündigen Schrankfronten, hellen Holzschränken, Unterbauwanne, Duschbadewanne, Toilette mit Aufsatzspülkasten, grünen Fliesen, Steinplatten, weißer Wandfarbe, Schieferboden, Unterbauwaschbecken, Quarzit-Waschtisch, beigem Boden, Falttür-Duschabtrennung und grüner Waschtischplatte in Los Angeles
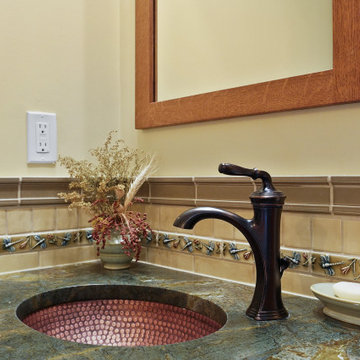
This custom home, sitting above the City within the hills of Corvallis, was carefully crafted with attention to the smallest detail. The homeowners came to us with a vision of their dream home, and it was all hands on deck between the G. Christianson team and our Subcontractors to create this masterpiece! Each room has a theme that is unique and complementary to the essence of the home, highlighted in the Swamp Bathroom and the Dogwood Bathroom. The home features a thoughtful mix of materials, using stained glass, tile, art, wood, and color to create an ambiance that welcomes both the owners and visitors with warmth. This home is perfect for these homeowners, and fits right in with the nature surrounding the home!
Badezimmer mit Unterbauwanne und grüner Waschtischplatte Ideen und Design
1