Badezimmer mit hellbraunen Holzschränken Ideen und Design
Suche verfeinern:
Budget
Sortieren nach:Heute beliebt
61 – 80 von 85.942 Fotos
1 von 2

Mittelgroßes Klassisches Badezimmer En Suite mit verzierten Schränken, hellbraunen Holzschränken, freistehender Badewanne, Doppeldusche, Toilette mit Aufsatzspülkasten, beigen Fliesen, Porzellanfliesen, beiger Wandfarbe, Porzellan-Bodenfliesen, Unterbauwaschbecken und Granit-Waschbecken/Waschtisch in Sonstige
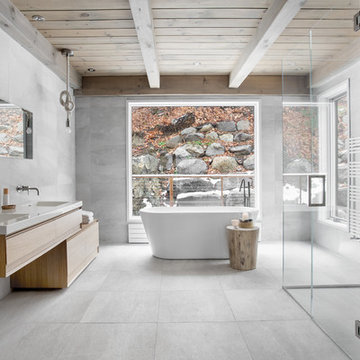
This country house was previously owned by Halle Berry and sits on a private lake north of Montreal. The kitchen was dated and a part of a large two storey extension which included a master bedroom and ensuite, two guest bedrooms, office, and gym. The goal for the kitchen was to create a dramatic and urban space in a rural setting.
Photo : Drew Hadley

NW Architectural Photography - Dale Lang
Großes Asiatisches Badezimmer En Suite mit flächenbündigen Schrankfronten, hellbraunen Holzschränken, Eckdusche, farbigen Fliesen, Porzellanfliesen, Korkboden und Quarzwerkstein-Waschtisch in Louisville
Großes Asiatisches Badezimmer En Suite mit flächenbündigen Schrankfronten, hellbraunen Holzschränken, Eckdusche, farbigen Fliesen, Porzellanfliesen, Korkboden und Quarzwerkstein-Waschtisch in Louisville
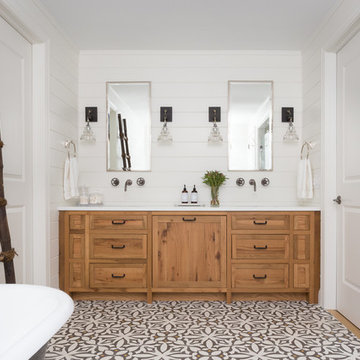
Brett Beyer Photography
Landhaus Badezimmer mit Schrankfronten im Shaker-Stil, hellbraunen Holzschränken, freistehender Badewanne und weißer Wandfarbe in New York
Landhaus Badezimmer mit Schrankfronten im Shaker-Stil, hellbraunen Holzschränken, freistehender Badewanne und weißer Wandfarbe in New York

Mittelgroßes Klassisches Badezimmer En Suite mit Schrankfronten mit vertiefter Füllung, hellbraunen Holzschränken, freistehender Badewanne, Eckdusche, grauer Wandfarbe, Schieferboden, Aufsatzwaschbecken und Mineralwerkstoff-Waschtisch in San Francisco
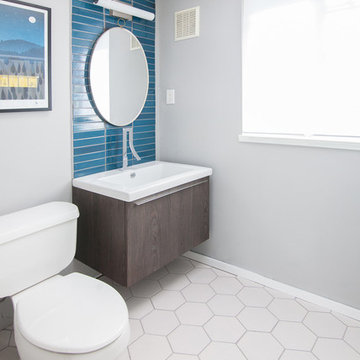
Retro Kinderbad mit flächenbündigen Schrankfronten, hellbraunen Holzschränken, blauen Fliesen, Keramikfliesen, grauer Wandfarbe und Keramikboden in San Francisco
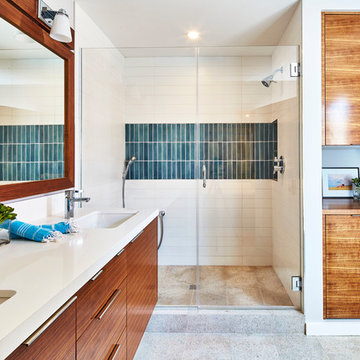
Klassisches Badezimmer mit hellbraunen Holzschränken, Duschnische, grünen Fliesen, weißen Fliesen und Aufsatzwaschbecken in Los Angeles
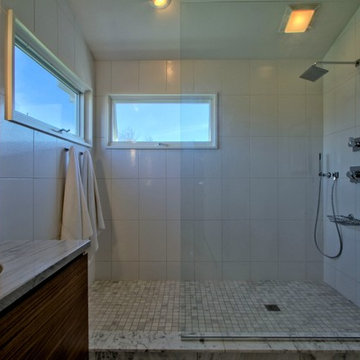
The contemporary, open concept shower with glass partition and no door.
Delta Vero shower fixtures.
Design by Christopher Wright, CR
Built by WrightWorks, LLC.
Photos by Christopher Wright, CR
WrightWorks, LLC--a Greater Indianapolis and Carmel, IN remodeling company.
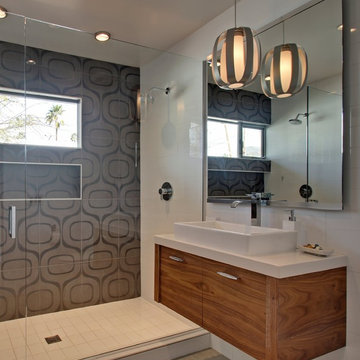
Mittelgroßes Retro Badezimmer mit flächenbündigen Schrankfronten, hellbraunen Holzschränken, Duschnische und weißer Wandfarbe in Los Angeles

Richard Mandelkorn
Rustikales Badezimmer En Suite mit Schrankfronten mit vertiefter Füllung, hellbraunen Holzschränken, freistehender Badewanne, beiger Wandfarbe, braunem Holzboden und braunem Boden in Boston
Rustikales Badezimmer En Suite mit Schrankfronten mit vertiefter Füllung, hellbraunen Holzschränken, freistehender Badewanne, beiger Wandfarbe, braunem Holzboden und braunem Boden in Boston

Douglas Frost
Kleines Stilmix Badezimmer mit Wandwaschbecken, offenen Schränken, hellbraunen Holzschränken, weißen Fliesen, Metrofliesen, weißer Wandfarbe, Betonboden und bodengleicher Dusche in Sydney
Kleines Stilmix Badezimmer mit Wandwaschbecken, offenen Schränken, hellbraunen Holzschränken, weißen Fliesen, Metrofliesen, weißer Wandfarbe, Betonboden und bodengleicher Dusche in Sydney
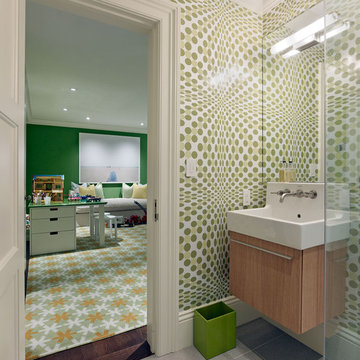
Bruce Damonte
Modernes Badezimmer mit Wandwaschbecken, flächenbündigen Schrankfronten, hellbraunen Holzschränken, Eckdusche und grüner Wandfarbe in San Francisco
Modernes Badezimmer mit Wandwaschbecken, flächenbündigen Schrankfronten, hellbraunen Holzschränken, Eckdusche und grüner Wandfarbe in San Francisco

Modernes Badezimmer mit integriertem Waschbecken, flächenbündigen Schrankfronten, hellbraunen Holzschränken, offener Dusche, braunen Fliesen, Mosaikfliesen, Beton-Waschbecken/Waschtisch, Betonboden und offener Dusche in San Francisco

The remodeled hall bathroom features flat-panel Walnut cabinets, sleek quartz countertops, a terracotta accent wall, and champagne bronze fixtures.
Kleines Retro Duschbad mit flächenbündigen Schrankfronten, hellbraunen Holzschränken, Eckdusche, Toilette mit Aufsatzspülkasten, weißen Fliesen, Porzellanfliesen, weißer Wandfarbe, Porzellan-Bodenfliesen, Einbauwaschbecken, Quarzwerkstein-Waschtisch, Falttür-Duschabtrennung, bunter Waschtischplatte, Wandnische, Einzelwaschbecken und schwebendem Waschtisch in Portland
Kleines Retro Duschbad mit flächenbündigen Schrankfronten, hellbraunen Holzschränken, Eckdusche, Toilette mit Aufsatzspülkasten, weißen Fliesen, Porzellanfliesen, weißer Wandfarbe, Porzellan-Bodenfliesen, Einbauwaschbecken, Quarzwerkstein-Waschtisch, Falttür-Duschabtrennung, bunter Waschtischplatte, Wandnische, Einzelwaschbecken und schwebendem Waschtisch in Portland

This Evanston master bathroom makeover reflects a perfect blend of timeless charm and modern elegance.
Our designer created a stylish and ambient retreat by using Spanish mosaic tiles imported for the shower niche and vanity backsplash. Crafted from various natural stones, these mosaic tiles seamlessly integrate soft shades, enhancing the overall aesthetic of the space. Additionally, the use of white wall tiles brightens the area.
With function and ambience in mind, the Chandelier serves as the ideal light fixture over the freestanding resin tub. Boasting four 22-nozzle sprayheads, the WaterTile Square overhead rain shower delivers water in a luxurious manner that even Mother Nature would envy.
This thoughtful design creates a personalized ambiance, ultimately enhancing the overall bathroom experience for our client.
Project designed by Chi Renovation & Design, a renowned renovation firm based in Skokie. We specialize in general contracting, kitchen and bath remodeling, and design & build services. We cater to the entire Chicago area and its surrounding suburbs, with emphasis on the North Side and North Shore regions. You'll find our work from the Loop through Lincoln Park, Skokie, Evanston, Wilmette, and all the way up to Lake Forest.
For more info about Chi Renovation & Design, click here: https://www.chirenovation.com/

Kleines Klassisches Kinderbad mit Kassettenfronten, hellbraunen Holzschränken, bodengleicher Dusche, Wandtoilette, weißen Fliesen, Zementfliesen, weißer Wandfarbe, Zementfliesen für Boden, Einbauwaschbecken, Granit-Waschbecken/Waschtisch, grauem Boden, Schiebetür-Duschabtrennung, weißer Waschtischplatte, Wandnische, Einzelwaschbecken, eingebautem Waschtisch und eingelassener Decke in London
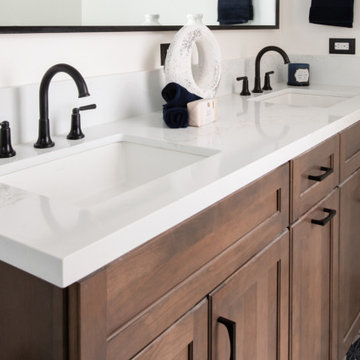
Double vanity
Modernes Duschbad mit Schrankfronten im Shaker-Stil, hellbraunen Holzschränken, Eckdusche, weißer Wandfarbe, Keramikboden, Unterbauwaschbecken, Quarzwerkstein-Waschtisch, buntem Boden, Falttür-Duschabtrennung, weißer Waschtischplatte, Wandnische, Doppelwaschbecken und eingebautem Waschtisch in Orange County
Modernes Duschbad mit Schrankfronten im Shaker-Stil, hellbraunen Holzschränken, Eckdusche, weißer Wandfarbe, Keramikboden, Unterbauwaschbecken, Quarzwerkstein-Waschtisch, buntem Boden, Falttür-Duschabtrennung, weißer Waschtischplatte, Wandnische, Doppelwaschbecken und eingebautem Waschtisch in Orange County

Project Description:
Step into the embrace of nature with our latest bathroom design, "Jungle Retreat." This expansive bathroom is a harmonious fusion of luxury, functionality, and natural elements inspired by the lush greenery of the jungle.
Bespoke His and Hers Black Marble Porcelain Basins:
The focal point of the space is a his & hers bespoke black marble porcelain basin atop a 160cm double drawer basin unit crafted in Italy. The real wood veneer with fluted detailing adds a touch of sophistication and organic charm to the design.
Brushed Brass Wall-Mounted Basin Mixers:
Wall-mounted basin mixers in brushed brass with scrolled detailing on the handles provide a luxurious touch, creating a visual link to the inspiration drawn from the jungle. The juxtaposition of black marble and brushed brass adds a layer of opulence.
Jungle and Nature Inspiration:
The design draws inspiration from the jungle and nature, incorporating greens, wood elements, and stone components. The overall palette reflects the serenity and vibrancy found in natural surroundings.
Spacious Walk-In Shower:
A generously sized walk-in shower is a centrepiece, featuring tiled flooring and a rain shower. The design includes niches for toiletry storage, ensuring a clutter-free environment and adding functionality to the space.
Floating Toilet and Basin Unit:
Both the toilet and basin unit float above the floor, contributing to the contemporary and open feel of the bathroom. This design choice enhances the sense of space and allows for easy maintenance.
Natural Light and Large Window:
A large window allows ample natural light to flood the space, creating a bright and airy atmosphere. The connection with the outdoors brings an additional layer of tranquillity to the design.
Concrete Pattern Tiles in Green Tone:
Wall and floor tiles feature a concrete pattern in a calming green tone, echoing the lush foliage of the jungle. This choice not only adds visual interest but also contributes to the overall theme of nature.
Linear Wood Feature Tile Panel:
A linear wood feature tile panel, offset behind the basin unit, creates a cohesive and matching look. This detail complements the fluted front of the basin unit, harmonizing with the overall design.
"Jungle Retreat" is a testament to the seamless integration of luxury and nature, where bespoke craftsmanship meets organic inspiration. This bathroom invites you to unwind in a space that transcends the ordinary, offering a tranquil retreat within the comforts of your home.

This full home mid-century remodel project is in an affluent community perched on the hills known for its spectacular views of Los Angeles. Our retired clients were returning to sunny Los Angeles from South Carolina. Amidst the pandemic, they embarked on a two-year-long remodel with us - a heartfelt journey to transform their residence into a personalized sanctuary.
Opting for a crisp white interior, we provided the perfect canvas to showcase the couple's legacy art pieces throughout the home. Carefully curating furnishings that complemented rather than competed with their remarkable collection. It's minimalistic and inviting. We created a space where every element resonated with their story, infusing warmth and character into their newly revitalized soulful home.

Modernes Badezimmer mit flächenbündigen Schrankfronten, hellbraunen Holzschränken, weißen Fliesen, weißer Wandfarbe, Mosaik-Bodenfliesen, Unterbauwaschbecken, grauem Boden, grüner Waschtischplatte, Einzelwaschbecken und schwebendem Waschtisch in Sonstige
Badezimmer mit hellbraunen Holzschränken Ideen und Design
4