Badezimmer mit hellbraunen Holzschränken und offener Dusche Ideen und Design
Suche verfeinern:
Budget
Sortieren nach:Heute beliebt
1 – 20 von 9.416 Fotos

We took a tiny outdated bathroom and doubled the width of it by taking the unused dormers on both sides that were just dead space. We completely updated it with contrasting herringbone tile and gave it a modern masculine and timeless vibe. This bathroom features a custom solid walnut cabinet designed by Buck Wimberly.
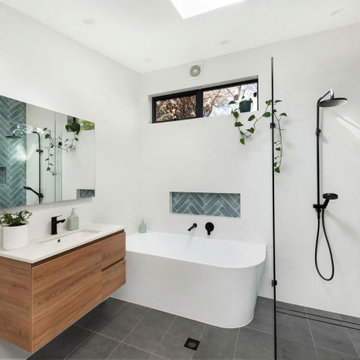
Main Bathroom, feature herringbone tile, black tapware, highlight window, feature niches, floating timber vanity
Mittelgroßes Modernes Kinderbad mit verzierten Schränken, hellbraunen Holzschränken, offener Dusche, Toilette mit Aufsatzspülkasten, weißen Fliesen, Keramikfliesen, weißer Wandfarbe, Keramikboden, Unterbauwaschbecken, Quarzwerkstein-Waschtisch, grauem Boden, offener Dusche, weißer Waschtischplatte, Wandnische, Einzelwaschbecken und schwebendem Waschtisch in Canberra - Queanbeyan
Mittelgroßes Modernes Kinderbad mit verzierten Schränken, hellbraunen Holzschränken, offener Dusche, Toilette mit Aufsatzspülkasten, weißen Fliesen, Keramikfliesen, weißer Wandfarbe, Keramikboden, Unterbauwaschbecken, Quarzwerkstein-Waschtisch, grauem Boden, offener Dusche, weißer Waschtischplatte, Wandnische, Einzelwaschbecken und schwebendem Waschtisch in Canberra - Queanbeyan

Upon moving to a new home, this couple chose to convert two small guest baths into one large luxurious space including a Japanese soaking tub and custom glass shower with rainfall spout. Two floating vanities in a walnut finish topped with composite countertops and integrated sinks flank each wall. Due to the pitched walls, Barbara worked with both an industrial designer and mirror manufacturer to design special clips to mount the vanity mirrors, creating a unique and modern solution in a challenging space.
The mix of travertine floor tiles with glossy cream wainscotting tiles creates a warm and inviting feel in this bathroom. Glass fronted shelving built into the eaves offers extra storage for towels and accessories. A oil-rubbed bronze finish lantern hangs from the dramatic ceiling while matching finish sconces add task lighting to the vanity areas.
This project was featured in Boston Magazine Home Design section entitiled "Spaces: Bathing Beauty" in the March 2018 issue. Click here for a link to the article:
https://www.bostonmagazine.com/property/2018/03/27/elza-b-design-bathroom-transformation/
Photography: Jared Kuzia
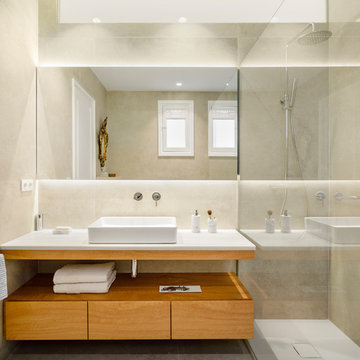
Modernes Duschbad mit hellbraunen Holzschränken, offener Dusche, beigen Fliesen, Porzellanfliesen, beiger Wandfarbe, Porzellan-Bodenfliesen, grauem Boden, offener Dusche, weißer Waschtischplatte, flächenbündigen Schrankfronten und Aufsatzwaschbecken in Barcelona

Photos by Debbie Waldner, Home designed and built by Ron Waldner Signature Homes
Kleines Rustikales Badezimmer En Suite mit Schrankfronten im Shaker-Stil, hellbraunen Holzschränken, offener Dusche, farbigen Fliesen, Porzellanfliesen, brauner Wandfarbe, Porzellan-Bodenfliesen, Beton-Waschbecken/Waschtisch und grauem Boden in Sonstige
Kleines Rustikales Badezimmer En Suite mit Schrankfronten im Shaker-Stil, hellbraunen Holzschränken, offener Dusche, farbigen Fliesen, Porzellanfliesen, brauner Wandfarbe, Porzellan-Bodenfliesen, Beton-Waschbecken/Waschtisch und grauem Boden in Sonstige

Großes Modernes Badezimmer En Suite mit offenen Schränken, hellbraunen Holzschränken, offener Dusche, Wandtoilette, beigen Fliesen, weißen Fliesen, Marmorfliesen, weißer Wandfarbe, Marmorboden, Aufsatzwaschbecken, Waschtisch aus Holz, weißem Boden und offener Dusche in San Diego
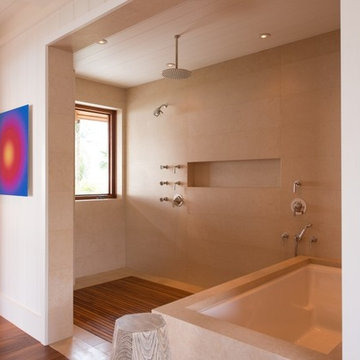
Großes Badezimmer En Suite mit flächenbündigen Schrankfronten, hellbraunen Holzschränken, Unterbauwanne, offener Dusche, weißer Wandfarbe, braunem Holzboden, integriertem Waschbecken und Quarzwerkstein-Waschtisch in Hawaii
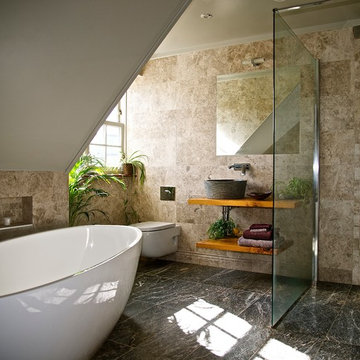
Mrs McClelland
Modernes Badezimmer En Suite mit Aufsatzwaschbecken, offenen Schränken, hellbraunen Holzschränken, Waschtisch aus Holz, freistehender Badewanne, offener Dusche, Wandtoilette, beigen Fliesen und offener Dusche in Sonstige
Modernes Badezimmer En Suite mit Aufsatzwaschbecken, offenen Schränken, hellbraunen Holzschränken, Waschtisch aus Holz, freistehender Badewanne, offener Dusche, Wandtoilette, beigen Fliesen und offener Dusche in Sonstige

Sam Oberter
Mittelgroßes Skandinavisches Badezimmer mit Trogwaschbecken, flächenbündigen Schrankfronten, hellbraunen Holzschränken, offener Dusche, weißen Fliesen, offener Dusche und weißem Boden in Philadelphia
Mittelgroßes Skandinavisches Badezimmer mit Trogwaschbecken, flächenbündigen Schrankfronten, hellbraunen Holzschränken, offener Dusche, weißen Fliesen, offener Dusche und weißem Boden in Philadelphia

Project Description:
Step into the embrace of nature with our latest bathroom design, "Jungle Retreat." This expansive bathroom is a harmonious fusion of luxury, functionality, and natural elements inspired by the lush greenery of the jungle.
Bespoke His and Hers Black Marble Porcelain Basins:
The focal point of the space is a his & hers bespoke black marble porcelain basin atop a 160cm double drawer basin unit crafted in Italy. The real wood veneer with fluted detailing adds a touch of sophistication and organic charm to the design.
Brushed Brass Wall-Mounted Basin Mixers:
Wall-mounted basin mixers in brushed brass with scrolled detailing on the handles provide a luxurious touch, creating a visual link to the inspiration drawn from the jungle. The juxtaposition of black marble and brushed brass adds a layer of opulence.
Jungle and Nature Inspiration:
The design draws inspiration from the jungle and nature, incorporating greens, wood elements, and stone components. The overall palette reflects the serenity and vibrancy found in natural surroundings.
Spacious Walk-In Shower:
A generously sized walk-in shower is a centrepiece, featuring tiled flooring and a rain shower. The design includes niches for toiletry storage, ensuring a clutter-free environment and adding functionality to the space.
Floating Toilet and Basin Unit:
Both the toilet and basin unit float above the floor, contributing to the contemporary and open feel of the bathroom. This design choice enhances the sense of space and allows for easy maintenance.
Natural Light and Large Window:
A large window allows ample natural light to flood the space, creating a bright and airy atmosphere. The connection with the outdoors brings an additional layer of tranquillity to the design.
Concrete Pattern Tiles in Green Tone:
Wall and floor tiles feature a concrete pattern in a calming green tone, echoing the lush foliage of the jungle. This choice not only adds visual interest but also contributes to the overall theme of nature.
Linear Wood Feature Tile Panel:
A linear wood feature tile panel, offset behind the basin unit, creates a cohesive and matching look. This detail complements the fluted front of the basin unit, harmonizing with the overall design.
"Jungle Retreat" is a testament to the seamless integration of luxury and nature, where bespoke craftsmanship meets organic inspiration. This bathroom invites you to unwind in a space that transcends the ordinary, offering a tranquil retreat within the comforts of your home.
.
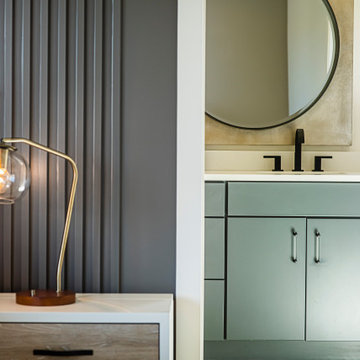
The new construction luxury home was designed by our Carmel design-build studio with the concept of 'hygge' in mind – crafting a soothing environment that exudes warmth, contentment, and coziness without being overly ornate or cluttered. Inspired by Scandinavian style, the design incorporates clean lines and minimal decoration, set against soaring ceilings and walls of windows. These features are all enhanced by warm finishes, tactile textures, statement light fixtures, and carefully selected art pieces.
In the living room, a bold statement wall was incorporated, making use of the 4-sided, 2-story fireplace chase, which was enveloped in large format marble tile. Each bedroom was crafted to reflect a unique character, featuring elegant wallpapers, decor, and luxurious furnishings. The primary bathroom was characterized by dark enveloping walls and floors, accentuated by teak, and included a walk-through dual shower, overhead rain showers, and a natural stone soaking tub.
An open-concept kitchen was fitted, boasting state-of-the-art features and statement-making lighting. Adding an extra touch of sophistication, a beautiful basement space was conceived, housing an exquisite home bar and a comfortable lounge area.
---Project completed by Wendy Langston's Everything Home interior design firm, which serves Carmel, Zionsville, Fishers, Westfield, Noblesville, and Indianapolis.
For more about Everything Home, see here: https://everythinghomedesigns.com/
To learn more about this project, see here:
https://everythinghomedesigns.com/portfolio/modern-scandinavian-luxury-home-westfield/
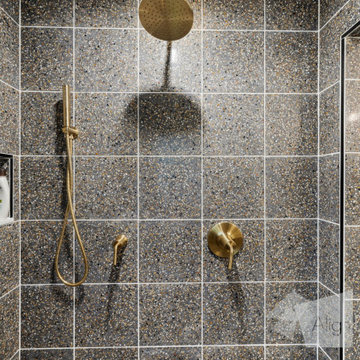
Custom, walnut vanities with bentwood details were the inspiration for this primary bathroom.
By removing an unused whirlpool tub, and trading out a bulky closet for a gorgeous, custom wardrobe, the clunky bathroom opened up a whole new world for the owners.
Terazzo tiles in the shower and funky lighting add to the Mid Century vibe.
In floor heating sealed the deal for the owners and their sweet Pug who loves to lay in the room all day.

Mittelgroßes Landhausstil Duschbad mit hellbraunen Holzschränken, offener Dusche, Keramikboden, Waschtischkonsole, Waschtisch aus Holz, grauem Boden, offener Dusche, Einzelwaschbecken, freistehendem Waschtisch, freigelegten Dachbalken und Ziegelwänden in Hampshire
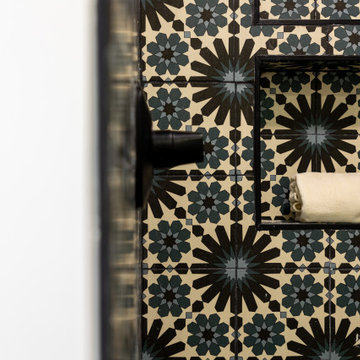
This guest bathroom features bold tile and a terrazzo flooring with black and gold accents. We pushed out this shower to create a deeper shower
Retro Badezimmer mit flächenbündigen Schrankfronten, hellbraunen Holzschränken, offener Dusche, schwarz-weißen Fliesen, Keramikfliesen, Terrazzo-Boden, integriertem Waschbecken, Falttür-Duschabtrennung, Einzelwaschbecken und schwebendem Waschtisch in Orange County
Retro Badezimmer mit flächenbündigen Schrankfronten, hellbraunen Holzschränken, offener Dusche, schwarz-weißen Fliesen, Keramikfliesen, Terrazzo-Boden, integriertem Waschbecken, Falttür-Duschabtrennung, Einzelwaschbecken und schwebendem Waschtisch in Orange County
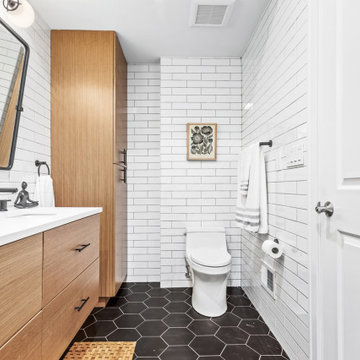
Mittelgroßes Modernes Badezimmer En Suite mit flächenbündigen Schrankfronten, hellbraunen Holzschränken, offener Dusche, Toilette mit Aufsatzspülkasten, weißen Fliesen, Metrofliesen, Keramikboden, Unterbauwaschbecken, Quarzwerkstein-Waschtisch, schwarzem Boden, offener Dusche, weißer Waschtischplatte, Doppelwaschbecken und schwebendem Waschtisch in Chicago

Renovated bathroom featuring a floating vanity with custom infinity sink. The 1920s curved ceiling was preserved and finished in Carrerra plaster, adding a bit of sparkle that reflects the natural light.

Mittelgroßes Modernes Badezimmer En Suite mit flächenbündigen Schrankfronten, hellbraunen Holzschränken, Einbaubadewanne, offener Dusche, weißen Fliesen, Metrofliesen, weißer Wandfarbe, braunem Holzboden, Unterbauwaschbecken, Quarzwerkstein-Waschtisch, offener Dusche, weißer Waschtischplatte, Doppelwaschbecken und schwebendem Waschtisch in Kansas City

The master bathroom remodel features a new wood vanity, round mirrors, white subway tile with dark grout, and patterned black and white floor tile.
Kleines Klassisches Duschbad mit Schrankfronten mit vertiefter Füllung, hellbraunen Holzschränken, Einbaubadewanne, offener Dusche, Wandtoilette mit Spülkasten, grauen Fliesen, Porzellanfliesen, grauer Wandfarbe, Porzellan-Bodenfliesen, Unterbauwaschbecken, Quarzwerkstein-Waschtisch, schwarzem Boden, offener Dusche, grauer Waschtischplatte, WC-Raum, Doppelwaschbecken und freistehendem Waschtisch in Portland
Kleines Klassisches Duschbad mit Schrankfronten mit vertiefter Füllung, hellbraunen Holzschränken, Einbaubadewanne, offener Dusche, Wandtoilette mit Spülkasten, grauen Fliesen, Porzellanfliesen, grauer Wandfarbe, Porzellan-Bodenfliesen, Unterbauwaschbecken, Quarzwerkstein-Waschtisch, schwarzem Boden, offener Dusche, grauer Waschtischplatte, WC-Raum, Doppelwaschbecken und freistehendem Waschtisch in Portland
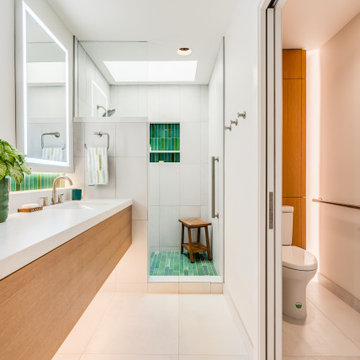
Mittelgroßes Modernes Badezimmer En Suite mit flächenbündigen Schrankfronten, hellbraunen Holzschränken, offener Dusche, grauen Fliesen, Porzellanfliesen, weißer Wandfarbe, Porzellan-Bodenfliesen, Unterbauwaschbecken, Quarzwerkstein-Waschtisch, weißem Boden, offener Dusche, weißer Waschtischplatte, WC-Raum, Doppelwaschbecken und schwebendem Waschtisch in Sacramento
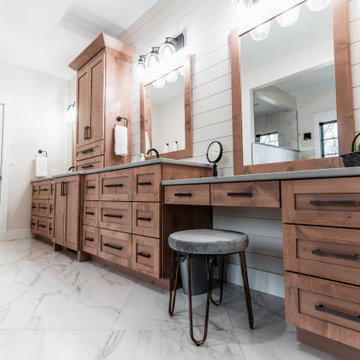
Geräumiges Landhausstil Badezimmer En Suite mit Schrankfronten im Shaker-Stil, hellbraunen Holzschränken, freistehender Badewanne, offener Dusche, weißer Wandfarbe, Zementfliesen für Boden, Unterbauwaschbecken, Quarzwerkstein-Waschtisch, buntem Boden, offener Dusche, grauer Waschtischplatte, WC-Raum, Doppelwaschbecken und eingebautem Waschtisch in Sonstige
Badezimmer mit hellbraunen Holzschränken und offener Dusche Ideen und Design
1