Badezimmer mit braunen Schränken und hellem Holzboden Ideen und Design
Suche verfeinern:
Budget
Sortieren nach:Heute beliebt
1 – 20 von 577 Fotos
1 von 3

Loft Bedroom constructed to give visibility to floor to ceiling windows. Glass railing divides the staircase from the bedroom.
Mittelgroßes Modernes Badezimmer En Suite mit flächenbündigen Schrankfronten, braunen Schränken, Duschnische, Wandtoilette mit Spülkasten, beigen Fliesen, Porzellanfliesen, weißer Wandfarbe, hellem Holzboden, Wandwaschbecken, Mineralwerkstoff-Waschtisch, beigem Boden, Falttür-Duschabtrennung, weißer Waschtischplatte, Wandnische, Doppelwaschbecken, schwebendem Waschtisch und Kassettendecke in New York
Mittelgroßes Modernes Badezimmer En Suite mit flächenbündigen Schrankfronten, braunen Schränken, Duschnische, Wandtoilette mit Spülkasten, beigen Fliesen, Porzellanfliesen, weißer Wandfarbe, hellem Holzboden, Wandwaschbecken, Mineralwerkstoff-Waschtisch, beigem Boden, Falttür-Duschabtrennung, weißer Waschtischplatte, Wandnische, Doppelwaschbecken, schwebendem Waschtisch und Kassettendecke in New York

Charming and timeless, 5 bedroom, 3 bath, freshly-painted brick Dutch Colonial nestled in the quiet neighborhood of Sauer’s Gardens (in the Mary Munford Elementary School district)! We have fully-renovated and expanded this home to include the stylish and must-have modern upgrades, but have also worked to preserve the character of a historic 1920’s home. As you walk in to the welcoming foyer, a lovely living/sitting room with original fireplace is on your right and private dining room on your left. Go through the French doors of the sitting room and you’ll enter the heart of the home – the kitchen and family room. Featuring quartz countertops, two-toned cabinetry and large, 8’ x 5’ island with sink, the completely-renovated kitchen also sports stainless-steel Frigidaire appliances, soft close doors/drawers and recessed lighting. The bright, open family room has a fireplace and wall of windows that overlooks the spacious, fenced back yard with shed. Enjoy the flexibility of the first-floor bedroom/private study/office and adjoining full bath. Upstairs, the owner’s suite features a vaulted ceiling, 2 closets and dual vanity, water closet and large, frameless shower in the bath. Three additional bedrooms (2 with walk-in closets), full bath and laundry room round out the second floor. The unfinished basement, with access from the kitchen/family room, offers plenty of storage.

Mittelgroßes Klassisches Kinderbad mit Schrankfronten im Shaker-Stil, braunen Schränken, Badewanne in Nische, Duschbadewanne, Toilette mit Aufsatzspülkasten, weißen Fliesen, Metrofliesen, weißer Wandfarbe, hellem Holzboden, Unterbauwaschbecken, Quarzit-Waschtisch, braunem Boden, Schiebetür-Duschabtrennung und weißer Waschtischplatte in Phoenix
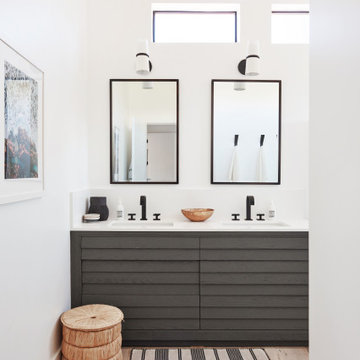
Mittelgroßes Modernes Badezimmer En Suite mit braunen Schränken, Duschnische, Toilette mit Aufsatzspülkasten, weißer Wandfarbe, Quarzwerkstein-Waschtisch, Falttür-Duschabtrennung, weißer Waschtischplatte, hellem Holzboden, integriertem Waschbecken und braunem Boden in Los Angeles

This gorgeous two-story master bathroom features a spacious glass shower with bench, wide double vanity with custom cabinetry, a salvaged sliding barn door, and alcove for claw-foot tub. The barn door hides the walk in closet. The powder-room is separate from the rest of the bathroom. There are three interior windows in the space. Exposed beams add to the rustic farmhouse feel of this bright luxury bathroom.
Eric Roth
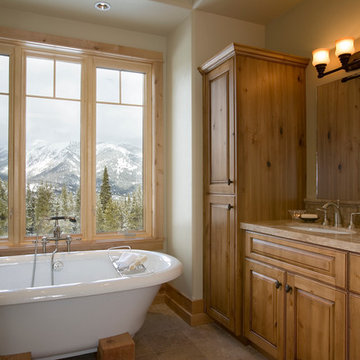
With enormous rectangular beams and round log posts, the Spanish Peaks House is a spectacular study in contrasts. Even the exterior—with horizontal log slab siding and vertical wood paneling—mixes textures and styles beautifully. An outdoor rock fireplace, built-in stone grill and ample seating enable the owners to make the most of the mountain-top setting.
Inside, the owners relied on Blue Ribbon Builders to capture the natural feel of the home’s surroundings. A massive boulder makes up the hearth in the great room, and provides ideal fireside seating. A custom-made stone replica of Lone Peak is the backsplash in a distinctive powder room; and a giant slab of granite adds the finishing touch to the home’s enviable wood, tile and granite kitchen. In the daylight basement, brushed concrete flooring adds both texture and durability.
Roger Wade
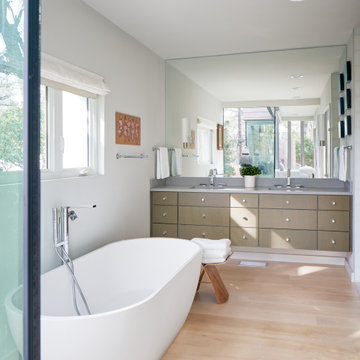
Mittelgroßes Modernes Badezimmer En Suite mit braunen Schränken, freistehender Badewanne, Nasszelle, hellem Holzboden, Mineralwerkstoff-Waschtisch, grauer Waschtischplatte, Doppelwaschbecken und eingebautem Waschtisch in Austin

Designers: Susan Bowen & Revital Kaufman-Meron
Photos: LucidPic Photography - Rich Anderson
Großes Modernes Badezimmer mit flächenbündigen Schrankfronten, braunen Schränken, Wandtoilette, beigen Fliesen, beiger Wandfarbe, hellem Holzboden, Unterbauwaschbecken, beigem Boden, Falttür-Duschabtrennung, weißer Waschtischplatte, Einzelwaschbecken und schwebendem Waschtisch in San Francisco
Großes Modernes Badezimmer mit flächenbündigen Schrankfronten, braunen Schränken, Wandtoilette, beigen Fliesen, beiger Wandfarbe, hellem Holzboden, Unterbauwaschbecken, beigem Boden, Falttür-Duschabtrennung, weißer Waschtischplatte, Einzelwaschbecken und schwebendem Waschtisch in San Francisco
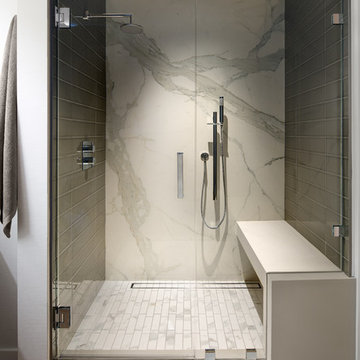
Guest bathroom shower
Maxfine tile in Lacava Grey used on the back wall of the shower
Eurostone Basic Grain slab wraps the bench and dam
Designed by Christie May with Rockwell Interiors
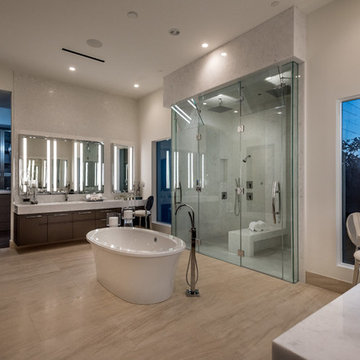
Master Bathroom with His/Her Closet and His/Her Commodes
Großes Modernes Badezimmer En Suite mit flächenbündigen Schrankfronten, braunen Schränken, freistehender Badewanne, Duschnische, grauen Fliesen, Marmorfliesen, weißer Wandfarbe, hellem Holzboden, Unterbauwaschbecken, Marmor-Waschbecken/Waschtisch, beigem Boden, Falttür-Duschabtrennung und grauer Waschtischplatte in Las Vegas
Großes Modernes Badezimmer En Suite mit flächenbündigen Schrankfronten, braunen Schränken, freistehender Badewanne, Duschnische, grauen Fliesen, Marmorfliesen, weißer Wandfarbe, hellem Holzboden, Unterbauwaschbecken, Marmor-Waschbecken/Waschtisch, beigem Boden, Falttür-Duschabtrennung und grauer Waschtischplatte in Las Vegas
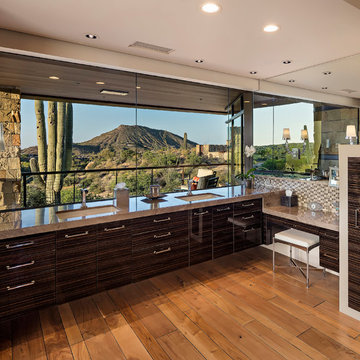
Großes Mediterranes Badezimmer En Suite mit flächenbündigen Schrankfronten, hellem Holzboden, Unterbauwaschbecken, braunen Schränken und beigem Boden in Phoenix
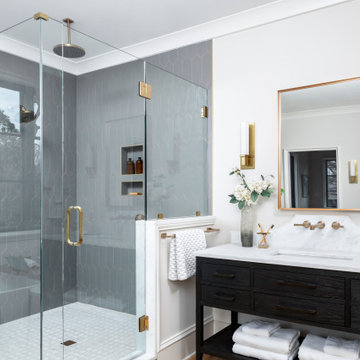
This primary bathroom features a custom barn door that adds a unique touch to the space. As you enter, you'll find a luxurious soaking tub and a spacious walk-in shower, providing options for relaxation and rejuvenation. The bathroom also includes dual vanities sourced from Restoration Hardware, offering both style and functionality. Adjacent to the bathroom is a convenient walk-in closet, providing ample storage for your belongings. This primary bathroom combines comfort, elegance, and practicality, creating a private oasis within your home.
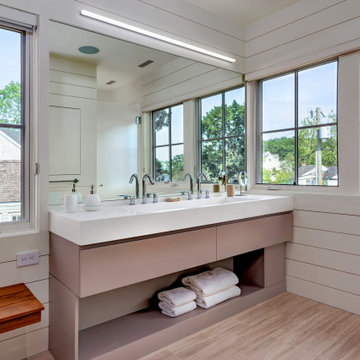
Großes Skandinavisches Badezimmer En Suite mit flächenbündigen Schrankfronten, braunen Schränken, weißer Wandfarbe, hellem Holzboden, Trogwaschbecken, Mineralwerkstoff-Waschtisch, braunem Boden und weißer Waschtischplatte in Bridgeport
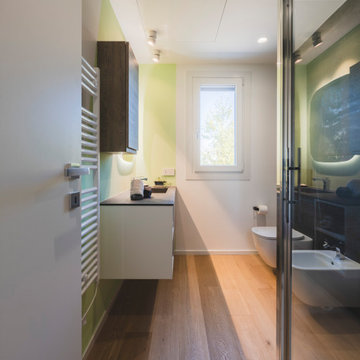
Verde, bianco e legno per il bagno principale.
Foto di Simone Marulli
Mittelgroßes Nordisches Duschbad mit Eckdusche, Wandtoilette mit Spülkasten, farbigen Fliesen, Porzellanfliesen, bunten Wänden, integriertem Waschbecken, Mineralwerkstoff-Waschtisch, beigem Boden, Schiebetür-Duschabtrennung, brauner Waschtischplatte, Einzelwaschbecken, schwebendem Waschtisch, flächenbündigen Schrankfronten, braunen Schränken und hellem Holzboden in Mailand
Mittelgroßes Nordisches Duschbad mit Eckdusche, Wandtoilette mit Spülkasten, farbigen Fliesen, Porzellanfliesen, bunten Wänden, integriertem Waschbecken, Mineralwerkstoff-Waschtisch, beigem Boden, Schiebetür-Duschabtrennung, brauner Waschtischplatte, Einzelwaschbecken, schwebendem Waschtisch, flächenbündigen Schrankfronten, braunen Schränken und hellem Holzboden in Mailand

Sanitari sospesi con nicchia portaoggetti + idroscopino.
Mittelgroßes Modernes Duschbad mit Kassettenfronten, braunen Schränken, bodengleicher Dusche, Wandtoilette mit Spülkasten, farbigen Fliesen, Porzellanfliesen, weißer Wandfarbe, hellem Holzboden, Aufsatzwaschbecken, Laminat-Waschtisch, beigem Boden, Falttür-Duschabtrennung, brauner Waschtischplatte, Einzelwaschbecken, schwebendem Waschtisch, Wandnische und eingelassener Decke in Sonstige
Mittelgroßes Modernes Duschbad mit Kassettenfronten, braunen Schränken, bodengleicher Dusche, Wandtoilette mit Spülkasten, farbigen Fliesen, Porzellanfliesen, weißer Wandfarbe, hellem Holzboden, Aufsatzwaschbecken, Laminat-Waschtisch, beigem Boden, Falttür-Duschabtrennung, brauner Waschtischplatte, Einzelwaschbecken, schwebendem Waschtisch, Wandnische und eingelassener Decke in Sonstige

Mittelgroßes Klassisches Kinderbad mit Schrankfronten im Shaker-Stil, braunen Schränken, freistehender Badewanne, offener Dusche, Toilette mit Aufsatzspülkasten, beigen Fliesen, Marmorfliesen, beiger Wandfarbe, hellem Holzboden, Unterbauwaschbecken, Quarzwerkstein-Waschtisch, beigem Boden, Falttür-Duschabtrennung und schwarzer Waschtischplatte in Phoenix
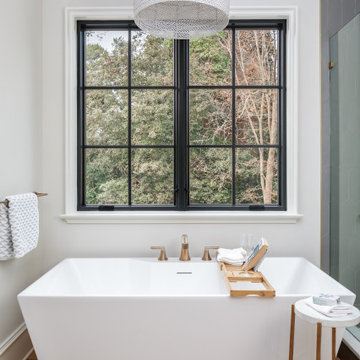
This primary bathroom features a custom barn door that adds a unique touch to the space. As you enter, you'll find a luxurious soaking tub and a spacious walk-in shower, providing options for relaxation and rejuvenation. The bathroom also includes dual vanities sourced from Restoration Hardware, offering both style and functionality. Adjacent to the bathroom is a convenient walk-in closet, providing ample storage for your belongings. This primary bathroom combines comfort, elegance, and practicality, creating a private oasis within your home.
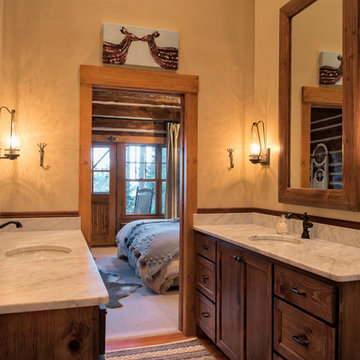
Mittelgroßes Uriges Badezimmer En Suite mit Schrankfronten mit vertiefter Füllung, braunen Schränken, Löwenfuß-Badewanne, Duschnische, Wandtoilette mit Spülkasten, weißen Fliesen, Metrofliesen, beiger Wandfarbe, hellem Holzboden, Unterbauwaschbecken, Marmor-Waschbecken/Waschtisch, braunem Boden und offener Dusche in Minneapolis
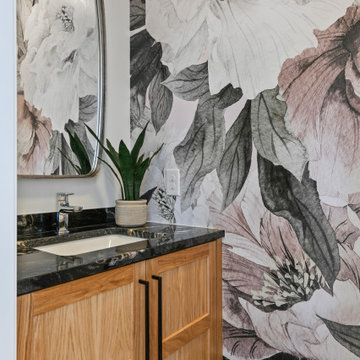
Pillar Homes Spring Preview 2020 - Spacecrafting Photography
Kleines Klassisches Duschbad mit Schrankfronten mit vertiefter Füllung, braunen Schränken, bunten Wänden, hellem Holzboden, Einbauwaschbecken, Quarzwerkstein-Waschtisch, braunem Boden, Schiebetür-Duschabtrennung, schwarzer Waschtischplatte, Einzelwaschbecken, schwebendem Waschtisch und Tapetenwänden in Minneapolis
Kleines Klassisches Duschbad mit Schrankfronten mit vertiefter Füllung, braunen Schränken, bunten Wänden, hellem Holzboden, Einbauwaschbecken, Quarzwerkstein-Waschtisch, braunem Boden, Schiebetür-Duschabtrennung, schwarzer Waschtischplatte, Einzelwaschbecken, schwebendem Waschtisch und Tapetenwänden in Minneapolis
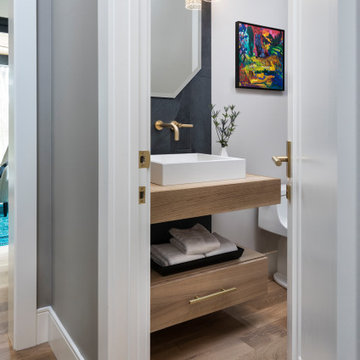
This powder bath has a floating drawer and vanity slab holding a white vessel sink. A brass wall-mounted faucet is complimented by a elongated hex shaped mirror which is mounted on a ribbon of slate black tiles.
Badezimmer mit braunen Schränken und hellem Holzboden Ideen und Design
1