Badezimmer mit flächenbündigen Schrankfronten und hellem Holzboden Ideen und Design
Suche verfeinern:
Budget
Sortieren nach:Heute beliebt
1 – 20 von 3.958 Fotos
1 von 3

Großes Modernes Duschbad mit flächenbündigen Schrankfronten, weißen Schränken, Nasszelle, grauen Fliesen, Metrofliesen, weißer Wandfarbe, hellem Holzboden, Wandwaschbecken, gefliestem Waschtisch, braunem Boden, offener Dusche, weißer Waschtischplatte, Einzelwaschbecken, schwebendem Waschtisch und gewölbter Decke in Houston

This light-filled, modern master suite above a 1948 Colonial in Arlington, VA was a Contractor of the Year Award Winner, Residential Addition $100-$250K.
The bedroom and bath are separated by translucent, retractable doors. A floating, wall-mounted vanity and toilet with a curb-less shower create a contemporary atmosphere.

Klopf Architecture and Outer space Landscape Architects designed a new warm, modern, open, indoor-outdoor home in Los Altos, California. Inspired by mid-century modern homes but looking for something completely new and custom, the owners, a couple with two children, bought an older ranch style home with the intention of replacing it.
Created on a grid, the house is designed to be at rest with differentiated spaces for activities; living, playing, cooking, dining and a piano space. The low-sloping gable roof over the great room brings a grand feeling to the space. The clerestory windows at the high sloping roof make the grand space light and airy.
Upon entering the house, an open atrium entry in the middle of the house provides light and nature to the great room. The Heath tile wall at the back of the atrium blocks direct view of the rear yard from the entry door for privacy.
The bedrooms, bathrooms, play room and the sitting room are under flat wing-like roofs that balance on either side of the low sloping gable roof of the main space. Large sliding glass panels and pocketing glass doors foster openness to the front and back yards. In the front there is a fenced-in play space connected to the play room, creating an indoor-outdoor play space that could change in use over the years. The play room can also be closed off from the great room with a large pocketing door. In the rear, everything opens up to a deck overlooking a pool where the family can come together outdoors.
Wood siding travels from exterior to interior, accentuating the indoor-outdoor nature of the house. Where the exterior siding doesn’t come inside, a palette of white oak floors, white walls, walnut cabinetry, and dark window frames ties all the spaces together to create a uniform feeling and flow throughout the house. The custom cabinetry matches the minimal joinery of the rest of the house, a trim-less, minimal appearance. Wood siding was mitered in the corners, including where siding meets the interior drywall. Wall materials were held up off the floor with a minimal reveal. This tight detailing gives a sense of cleanliness to the house.
The garage door of the house is completely flush and of the same material as the garage wall, de-emphasizing the garage door and making the street presentation of the house kinder to the neighborhood.
The house is akin to a custom, modern-day Eichler home in many ways. Inspired by mid-century modern homes with today’s materials, approaches, standards, and technologies. The goals were to create an indoor-outdoor home that was energy-efficient, light and flexible for young children to grow. This 3,000 square foot, 3 bedroom, 2.5 bathroom new house is located in Los Altos in the heart of the Silicon Valley.
Klopf Architecture Project Team: John Klopf, AIA, and Chuang-Ming Liu
Landscape Architect: Outer space Landscape Architects
Structural Engineer: ZFA Structural Engineers
Staging: Da Lusso Design
Photography ©2018 Mariko Reed
Location: Los Altos, CA
Year completed: 2017

Master bath remodel with porcelain wood tiles and Waterworks fixtures. Photography by Manolo Langis
Located steps away from the beach, the client engaged us to transform a blank industrial loft space to a warm inviting space that pays respect to its industrial heritage. We use anchored large open space with a sixteen foot conversation island that was constructed out of reclaimed logs and plumbing pipes. The island itself is divided up into areas for eating, drinking, and reading. Bringing this theme into the bedroom, the bed was constructed out of 12x12 reclaimed logs anchored by two bent steel plates for side tables.

With four bedrooms, three and a half bathrooms, and a revamped family room, this gut renovation of this three-story Westchester home is all about thoughtful design and meticulous attention to detail.
This elegant bathroom design, featuring a calming blue and white palette, exudes serenity and sophistication.
---
Our interior design service area is all of New York City including the Upper East Side and Upper West Side, as well as the Hamptons, Scarsdale, Mamaroneck, Rye, Rye City, Edgemont, Harrison, Bronxville, and Greenwich CT.
For more about Darci Hether, see here: https://darcihether.com/
To learn more about this project, see here: https://darcihether.com/portfolio/hudson-river-view-home-renovation-westchester

This full home mid-century remodel project is in an affluent community perched on the hills known for its spectacular views of Los Angeles. Our retired clients were returning to sunny Los Angeles from South Carolina. Amidst the pandemic, they embarked on a two-year-long remodel with us - a heartfelt journey to transform their residence into a personalized sanctuary.
Opting for a crisp white interior, we provided the perfect canvas to showcase the couple's legacy art pieces throughout the home. Carefully curating furnishings that complemented rather than competed with their remarkable collection. It's minimalistic and inviting. We created a space where every element resonated with their story, infusing warmth and character into their newly revitalized soulful home.

Maritimes Badezimmer En Suite mit flächenbündigen Schrankfronten, weißen Schränken, hellem Holzboden, Unterbauwaschbecken, Marmor-Waschbecken/Waschtisch, schwarzer Waschtischplatte, Doppelwaschbecken, freistehendem Waschtisch, Holzdielendecke und Holzdielenwänden in San Diego

Modern Powder Bathroom with floating wood vanity topped with chunky white countertop. Lighted vanity mirror washes light on decorative grey Moroccan tile backsplash. White walls balanced with light hardwood floor and flat panel wood door.

Großes Modernes Langes und schmales Badezimmer En Suite mit flächenbündigen Schrankfronten, weißen Schränken, freistehender Badewanne, Nasszelle, Wandtoilette, grauen Fliesen, Porzellanfliesen, weißer Wandfarbe, hellem Holzboden, Wandwaschbecken, Mineralwerkstoff-Waschtisch, braunem Boden, Schiebetür-Duschabtrennung, weißer Waschtischplatte, Doppelwaschbecken und schwebendem Waschtisch in Rom

Classic, timeless and ideally positioned on a sprawling corner lot set high above the street, discover this designer dream home by Jessica Koltun. The blend of traditional architecture and contemporary finishes evokes feelings of warmth while understated elegance remains constant throughout this Midway Hollow masterpiece unlike no other. This extraordinary home is at the pinnacle of prestige and lifestyle with a convenient address to all that Dallas has to offer.

Secondo Bagno con pareti in resina e pavimento in parquet
Mittelgroßes Modernes Badezimmer mit flächenbündigen Schrankfronten, hellen Holzschränken, blauer Wandfarbe, hellem Holzboden, integriertem Waschbecken, weißer Waschtischplatte, schwebendem Waschtisch, offener Dusche, Wandtoilette mit Spülkasten, Quarzwerkstein-Waschtisch, offener Dusche, Einzelwaschbecken und eingelassener Decke in Catania-Palermo
Mittelgroßes Modernes Badezimmer mit flächenbündigen Schrankfronten, hellen Holzschränken, blauer Wandfarbe, hellem Holzboden, integriertem Waschbecken, weißer Waschtischplatte, schwebendem Waschtisch, offener Dusche, Wandtoilette mit Spülkasten, Quarzwerkstein-Waschtisch, offener Dusche, Einzelwaschbecken und eingelassener Decke in Catania-Palermo

This Primary Bathroom was divided into two separate spaces. The homeowner wished for a more relaxing tub experience and at the same time desired a larger shower. To accommodate these wishes, the spaces were opened, and the entire ceiling was vaulted to create a cohesive look and flood the entire bathroom with light. The entry double-doors were reduced to a single entry door that allowed more space to shift the new double vanity down and position a free-standing soaker tub under the smaller window. The old tub area is now a gorgeous, light filled tiled shower. This bathroom is a vision of a tranquil, pristine alpine lake and the crisp chrome fixtures with matte black accents finish off the look.

Loft Bedroom constructed to give visibility to floor to ceiling windows. Glass railing divides the staircase from the bedroom.
Mittelgroßes Modernes Badezimmer En Suite mit flächenbündigen Schrankfronten, braunen Schränken, Duschnische, Wandtoilette mit Spülkasten, beigen Fliesen, Porzellanfliesen, weißer Wandfarbe, hellem Holzboden, Wandwaschbecken, Mineralwerkstoff-Waschtisch, beigem Boden, Falttür-Duschabtrennung, weißer Waschtischplatte, Wandnische, Doppelwaschbecken, schwebendem Waschtisch und Kassettendecke in New York
Mittelgroßes Modernes Badezimmer En Suite mit flächenbündigen Schrankfronten, braunen Schränken, Duschnische, Wandtoilette mit Spülkasten, beigen Fliesen, Porzellanfliesen, weißer Wandfarbe, hellem Holzboden, Wandwaschbecken, Mineralwerkstoff-Waschtisch, beigem Boden, Falttür-Duschabtrennung, weißer Waschtischplatte, Wandnische, Doppelwaschbecken, schwebendem Waschtisch und Kassettendecke in New York

Landhausstil Badezimmer mit flächenbündigen Schrankfronten, hellen Holzschränken, Duschnische, farbigen Fliesen, blauer Wandfarbe, hellem Holzboden, Unterbauwaschbecken, beigem Boden, offener Dusche, schwarzer Waschtischplatte, Einzelwaschbecken und eingebautem Waschtisch in Minneapolis
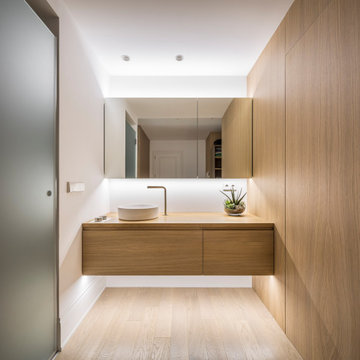
Fotografía: Germán Cabo
Mittelgroßes Modernes Badezimmer mit weißer Wandfarbe, Aufsatzwaschbecken, Waschtisch aus Holz, beigem Boden, flächenbündigen Schrankfronten, hellen Holzschränken und hellem Holzboden in Valencia
Mittelgroßes Modernes Badezimmer mit weißer Wandfarbe, Aufsatzwaschbecken, Waschtisch aus Holz, beigem Boden, flächenbündigen Schrankfronten, hellen Holzschränken und hellem Holzboden in Valencia
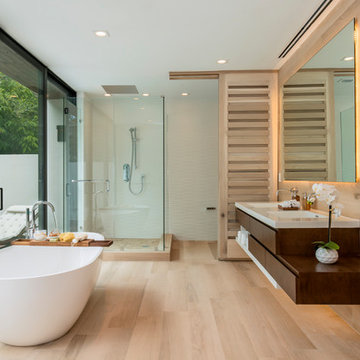
Modernes Badezimmer mit flächenbündigen Schrankfronten, dunklen Holzschränken, freistehender Badewanne, Eckdusche, weißen Fliesen, weißer Wandfarbe, hellem Holzboden, Unterbauwaschbecken, braunem Boden, Falttür-Duschabtrennung und weißer Waschtischplatte in Miami
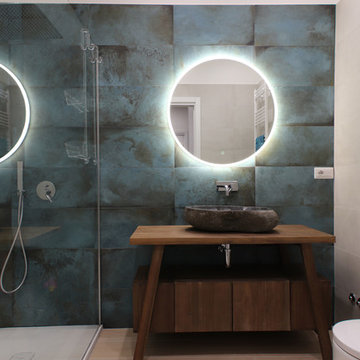
Modernes Duschbad mit flächenbündigen Schrankfronten, hellbraunen Holzschränken, Duschnische, Wandtoilette, grünen Fliesen, hellem Holzboden, Aufsatzwaschbecken, Waschtisch aus Holz, beigem Boden und brauner Waschtischplatte in Rom
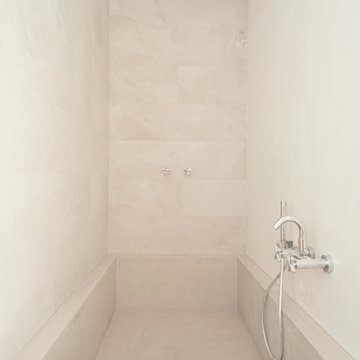
ph. Anna Positano
Mittelgroßes Modernes Duschbad mit flächenbündigen Schrankfronten, hellen Holzschränken, Badewanne in Nische, Duschnische, Wandtoilette, beigen Fliesen, Porzellanfliesen, weißer Wandfarbe, hellem Holzboden, Aufsatzwaschbecken, Waschtisch aus Holz, beigem Boden und offener Dusche in Sonstige
Mittelgroßes Modernes Duschbad mit flächenbündigen Schrankfronten, hellen Holzschränken, Badewanne in Nische, Duschnische, Wandtoilette, beigen Fliesen, Porzellanfliesen, weißer Wandfarbe, hellem Holzboden, Aufsatzwaschbecken, Waschtisch aus Holz, beigem Boden und offener Dusche in Sonstige
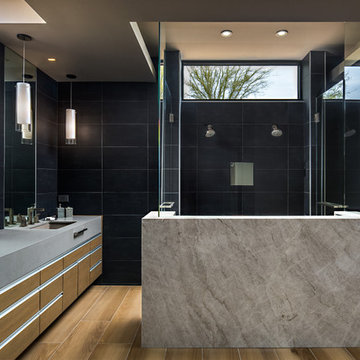
Modernes Badezimmer En Suite mit flächenbündigen Schrankfronten, hellbraunen Holzschränken, Doppeldusche, schwarzen Fliesen, hellem Holzboden, Unterbauwaschbecken, beigem Boden, grauer Waschtischplatte, weißer Wandfarbe und Falttür-Duschabtrennung in Phoenix
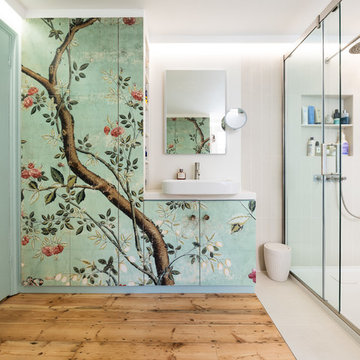
Anton Rodriguez
Mittelgroßes Asiatisches Badezimmer mit flächenbündigen Schrankfronten, weißer Wandfarbe, hellem Holzboden, Aufsatzwaschbecken, Schiebetür-Duschabtrennung, grauen Fliesen und weißer Waschtischplatte in London
Mittelgroßes Asiatisches Badezimmer mit flächenbündigen Schrankfronten, weißer Wandfarbe, hellem Holzboden, Aufsatzwaschbecken, Schiebetür-Duschabtrennung, grauen Fliesen und weißer Waschtischplatte in London
Badezimmer mit flächenbündigen Schrankfronten und hellem Holzboden Ideen und Design
1