Badezimmer mit Wandnische und Holzwänden Ideen und Design
Suche verfeinern:
Budget
Sortieren nach:Heute beliebt
1 – 20 von 227 Fotos
1 von 3

Leave the concrete jungle behind as you step into the serene colors of nature brought together in this couples shower spa. Luxurious Gold fixtures play against deep green picket fence tile and cool marble veining to calm, inspire and refresh your senses at the end of the day.

Mittelgroßes Retro Badezimmer En Suite mit flächenbündigen Schrankfronten, hellbraunen Holzschränken, bodengleicher Dusche, Toilette mit Aufsatzspülkasten, grauen Fliesen, Porzellanfliesen, weißer Wandfarbe, Porzellan-Bodenfliesen, Unterbauwaschbecken, Quarzwerkstein-Waschtisch, grauem Boden, offener Dusche, weißer Waschtischplatte, Wandnische, Doppelwaschbecken, eingebautem Waschtisch und Holzwänden in Phoenix

The Bathroom layout is open and linear. A long vanity with medicine cabinet storage above is opposite full height Walnut storage cabinets. A new wet room with plaster and marble tile walls has a shower and a custom marble soaking tub.

Großes Klassisches Badezimmer En Suite mit flächenbündigen Schrankfronten, hellbraunen Holzschränken, farbigen Fliesen, weißer Wandfarbe, Keramikboden, Unterbauwaschbecken, Granit-Waschbecken/Waschtisch, grauem Boden, bunter Waschtischplatte, Wandnische, Doppelwaschbecken, schwebendem Waschtisch und Holzwänden in Seattle

Großes Modernes Badezimmer En Suite mit Schrankfronten im Shaker-Stil, schwarzen Schränken, freistehender Badewanne, Nasszelle, Toilette mit Aufsatzspülkasten, grauen Fliesen, Keramikfliesen, weißer Wandfarbe, Keramikboden, Unterbauwaschbecken, Marmor-Waschbecken/Waschtisch, grauem Boden, offener Dusche, weißer Waschtischplatte, Wandnische, Doppelwaschbecken, freistehendem Waschtisch, gewölbter Decke und Holzwänden in Atlanta
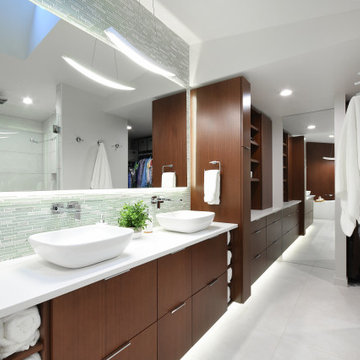
A personal retreat where the homeowners could escape and relax was desired. Large scale porcelain heated tile, sapele wood for a natural element and layering of lighting were critical to make each area relaxing and spa like. A wood wall and textured tile feature creates a custom backdrop for the soaking freestanding bath. Backlit led vanity mirrors highlight the soft green mosaic tile and the pretty vessel sinks and wall mounted faucets. A multi function shower adds to the options for a spa like experience with a seat to relax as needed. A towel warmer is a luxury feature for after a soothing shower or bath. The master closet connects so the homeowners have easy access to the dressing area, and custom cabinets continue into this space for a cohesive overall feel.

After the second fallout of the Delta Variant amidst the COVID-19 Pandemic in mid 2021, our team working from home, and our client in quarantine, SDA Architects conceived Japandi Home.
The initial brief for the renovation of this pool house was for its interior to have an "immediate sense of serenity" that roused the feeling of being peaceful. Influenced by loneliness and angst during quarantine, SDA Architects explored themes of escapism and empathy which led to a “Japandi” style concept design – the nexus between “Scandinavian functionality” and “Japanese rustic minimalism” to invoke feelings of “art, nature and simplicity.” This merging of styles forms the perfect amalgamation of both function and form, centred on clean lines, bright spaces and light colours.
Grounded by its emotional weight, poetic lyricism, and relaxed atmosphere; Japandi Home aesthetics focus on simplicity, natural elements, and comfort; minimalism that is both aesthetically pleasing yet highly functional.
Japandi Home places special emphasis on sustainability through use of raw furnishings and a rejection of the one-time-use culture we have embraced for numerous decades. A plethora of natural materials, muted colours, clean lines and minimal, yet-well-curated furnishings have been employed to showcase beautiful craftsmanship – quality handmade pieces over quantitative throwaway items.
A neutral colour palette compliments the soft and hard furnishings within, allowing the timeless pieces to breath and speak for themselves. These calming, tranquil and peaceful colours have been chosen so when accent colours are incorporated, they are done so in a meaningful yet subtle way. Japandi home isn’t sparse – it’s intentional.
The integrated storage throughout – from the kitchen, to dining buffet, linen cupboard, window seat, entertainment unit, bed ensemble and walk-in wardrobe are key to reducing clutter and maintaining the zen-like sense of calm created by these clean lines and open spaces.
The Scandinavian concept of “hygge” refers to the idea that ones home is your cosy sanctuary. Similarly, this ideology has been fused with the Japanese notion of “wabi-sabi”; the idea that there is beauty in imperfection. Hence, the marriage of these design styles is both founded on minimalism and comfort; easy-going yet sophisticated. Conversely, whilst Japanese styles can be considered “sleek” and Scandinavian, “rustic”, the richness of the Japanese neutral colour palette aids in preventing the stark, crisp palette of Scandinavian styles from feeling cold and clinical.
Japandi Home’s introspective essence can ultimately be considered quite timely for the pandemic and was the quintessential lockdown project our team needed.

Asiatisches Badezimmer mit offenen Schränken, hellen Holzschränken, offener Dusche, grauen Fliesen, grauer Wandfarbe, Aufsatzwaschbecken, Waschtisch aus Holz, grauem Boden, offener Dusche, Wandnische, Einzelwaschbecken, eingebautem Waschtisch, Holzdecke und Holzwänden in Auckland

This Paradise Model ATU is extra tall and grand! As you would in you have a couch for lounging, a 6 drawer dresser for clothing, and a seating area and closet that mirrors the kitchen. Quartz countertops waterfall over the side of the cabinets encasing them in stone. The custom kitchen cabinetry is sealed in a clear coat keeping the wood tone light. Black hardware accents with contrast to the light wood. A main-floor bedroom- no crawling in and out of bed. The wallpaper was an owner request; what do you think of their choice?
The bathroom has natural edge Hawaiian mango wood slabs spanning the length of the bump-out: the vanity countertop and the shelf beneath. The entire bump-out-side wall is tiled floor to ceiling with a diamond print pattern. The shower follows the high contrast trend with one white wall and one black wall in matching square pearl finish. The warmth of the terra cotta floor adds earthy warmth that gives life to the wood. 3 wall lights hang down illuminating the vanity, though durning the day, you likely wont need it with the natural light shining in from two perfect angled long windows.
This Paradise model was way customized. The biggest alterations were to remove the loft altogether and have one consistent roofline throughout. We were able to make the kitchen windows a bit taller because there was no loft we had to stay below over the kitchen. This ATU was perfect for an extra tall person. After editing out a loft, we had these big interior walls to work with and although we always have the high-up octagon windows on the interior walls to keep thing light and the flow coming through, we took it a step (or should I say foot) further and made the french pocket doors extra tall. This also made the shower wall tile and shower head extra tall. We added another ceiling fan above the kitchen and when all of those awning windows are opened up, all the hot air goes right up and out.
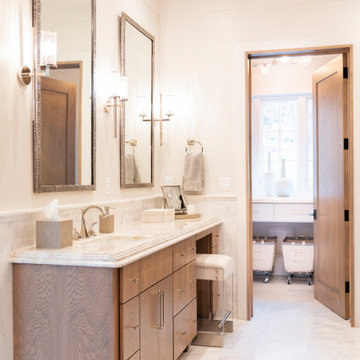
Mittelgroßes Maritimes Badezimmer En Suite mit offenen Schränken, Wandtoilette mit Spülkasten, weißen Fliesen, Porzellanfliesen, weißer Wandfarbe, Unterbauwaschbecken, Marmor-Waschbecken/Waschtisch, weißem Boden, weißer Waschtischplatte, Doppelwaschbecken, freistehendem Waschtisch, freistehender Badewanne, bodengleicher Dusche, Marmorboden, offener Dusche, Wandnische, gewölbter Decke und Holzwänden in Sonstige

Modernes Badezimmer En Suite mit flächenbündigen Schrankfronten, hellbraunen Holzschränken, Whirlpool, Nasszelle, Wandtoilette, grünen Fliesen, Keramikfliesen, grüner Wandfarbe, Porzellan-Bodenfliesen, Einbauwaschbecken, Mineralwerkstoff-Waschtisch, weißem Boden, Schiebetür-Duschabtrennung, weißer Waschtischplatte, Einzelwaschbecken, schwebendem Waschtisch, Wandnische, WC-Raum und Holzwänden in Moskau
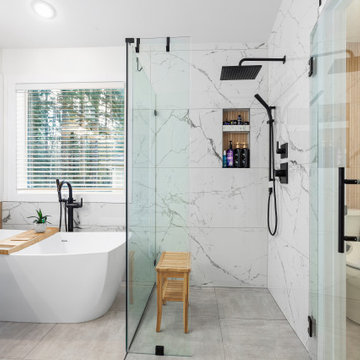
This full view of a contemporary bathroom displays an open shower, a modern bathtub, and a grey vanity. The design is accented with tiled walls, wood paneling, and thoughtful black fixtures, creating a cohesive look.

Großes Retro Badezimmer En Suite mit verzierten Schränken, braunen Schränken, freistehender Badewanne, Duschbadewanne, Toilette mit Aufsatzspülkasten, beigen Fliesen, Porzellanfliesen, weißer Wandfarbe, Porzellan-Bodenfliesen, Unterbauwaschbecken, Quarzwerkstein-Waschtisch, beigem Boden, Falttür-Duschabtrennung, weißer Waschtischplatte, Wandnische, Doppelwaschbecken, eingebautem Waschtisch, gewölbter Decke und Holzwänden in San Diego
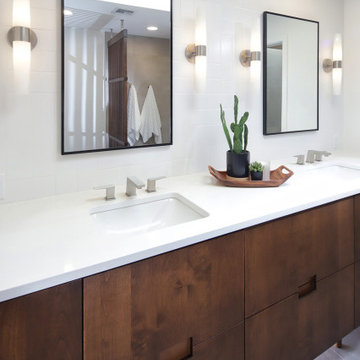
Mittelgroßes Mid-Century Badezimmer En Suite mit flächenbündigen Schrankfronten, hellbraunen Holzschränken, bodengleicher Dusche, Toilette mit Aufsatzspülkasten, grauen Fliesen, Porzellanfliesen, weißer Wandfarbe, Porzellan-Bodenfliesen, Unterbauwaschbecken, Quarzwerkstein-Waschtisch, grauem Boden, offener Dusche, weißer Waschtischplatte, Wandnische, Doppelwaschbecken, eingebautem Waschtisch und Holzwänden in Phoenix

Uriges Badezimmer mit Trogwaschbecken, Doppelwaschbecken, flächenbündigen Schrankfronten, dunklen Holzschränken, Duschnische, Wandtoilette mit Spülkasten, weißen Fliesen, Mosaikfliesen, brauner Wandfarbe, Mosaik-Bodenfliesen, weißem Boden, Schiebetür-Duschabtrennung, schwarzer Waschtischplatte, Wandnische, freistehendem Waschtisch, Holzdecke und Holzwänden in Sonstige
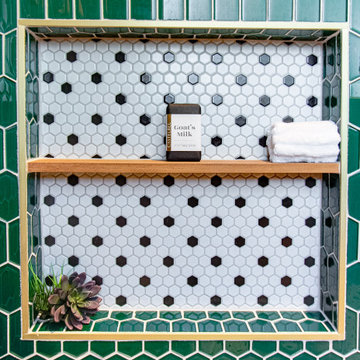
Leave the concrete jungle behind as you step into the serene colors of nature brought together in this couples shower spa. Luxurious Gold fixtures play against deep green picket fence tile and cool marble veining to calm, inspire and refresh your senses at the end of the day.
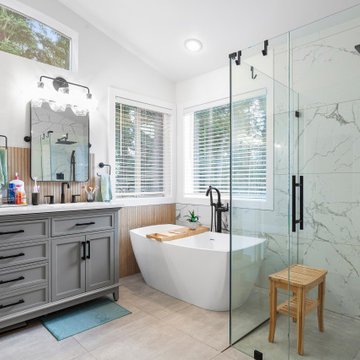
The luxurious bathroom space features a double vanity set against 24x24 porcelain wall tiles, a freestanding bathtub, and a large window offering a view of greenery, marrying the indoors with the outdoors.

The goal was to open up this bathroom, update it, bring it to life! 123 Remodeling went for modern, but zen; rough, yet warm. We mixed ideas of modern finishes like the concrete floor with the warm wood tone and textures on the wall that emulates bamboo to balance each other. The matte black finishes were appropriate final touches to capture the urban location of this master bathroom located in Chicago’s West Loop.
https://123remodeling.com - Chicago Kitchen & Bath Remodeler
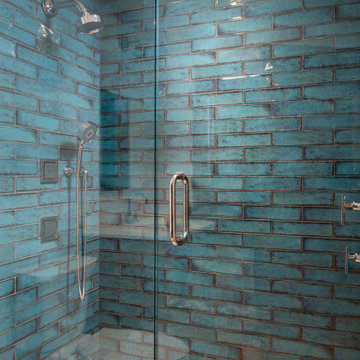
Master shower with 3x12 wall tile and penny round floor tiles. Along with Kohler plumbing fixtures
Mittelgroßes Badezimmer En Suite mit Schrankfronten im Shaker-Stil, hellbraunen Holzschränken, Toilette mit Aufsatzspülkasten, blauen Fliesen, Keramikfliesen, weißer Wandfarbe, braunem Holzboden, Unterbauwaschbecken, Quarzwerkstein-Waschtisch, Falttür-Duschabtrennung, weißer Waschtischplatte, Wandnische, Einzelwaschbecken, eingebautem Waschtisch und Holzwänden in Miami
Mittelgroßes Badezimmer En Suite mit Schrankfronten im Shaker-Stil, hellbraunen Holzschränken, Toilette mit Aufsatzspülkasten, blauen Fliesen, Keramikfliesen, weißer Wandfarbe, braunem Holzboden, Unterbauwaschbecken, Quarzwerkstein-Waschtisch, Falttür-Duschabtrennung, weißer Waschtischplatte, Wandnische, Einzelwaschbecken, eingebautem Waschtisch und Holzwänden in Miami
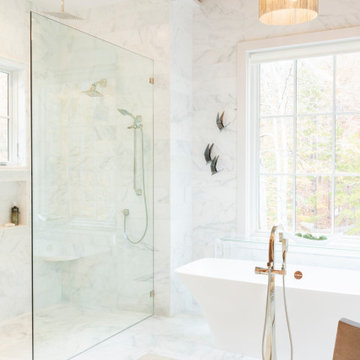
Großes Maritimes Badezimmer En Suite mit offenen Schränken, freistehender Badewanne, bodengleicher Dusche, Wandtoilette mit Spülkasten, weißen Fliesen, Porzellanfliesen, weißer Wandfarbe, Marmorboden, Unterbauwaschbecken, Marmor-Waschbecken/Waschtisch, weißem Boden, offener Dusche, weißer Waschtischplatte, Wandnische, Doppelwaschbecken, freistehendem Waschtisch, gewölbter Decke und Holzwänden in Sonstige
Badezimmer mit Wandnische und Holzwänden Ideen und Design
1