Badezimmer mit Schränken im Used-Look und Kalkstein Ideen und Design
Suche verfeinern:
Budget
Sortieren nach:Heute beliebt
1 – 20 von 166 Fotos

The palatial master bathroom in this Paradise Valley, AZ estate makes a grand impression. From the detailed carving and mosaic tile around the mirror to the wall finish and marble Corinthian columns, this bathroom is fit for a king and queen.

Roger Scheck
This bathroom remodel was featured on Season 3 of House Hunters Renovation. Clients Alex and Fiona. We completely gutted the initial layout of the space which was cramped and compartmentalized. We opened up with space to one large open room. Adding (2) windows to the backyard allowed for a beautiful view to the newly landscaped space and filled the room with light. The floor tile is a vein cut travertine. The vanity is from James Martin and the counter and splash were made locally with a custom curve to match the mirror shape. We finished the look with a gray teal paint called Rain and soft window valances.
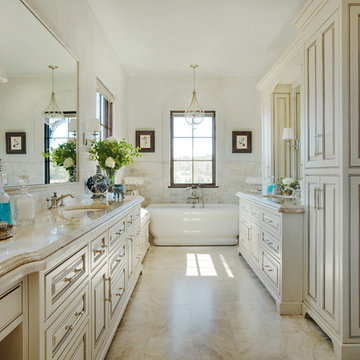
Condo Master Bath with travertine floors and countertops, custom cabinets with rope molding, large bathtub, steam room, and heated floors
Mittelgroßes Mediterranes Badezimmer En Suite mit verzierten Schränken, Schränken im Used-Look, freistehender Badewanne, bodengleicher Dusche, Toilette mit Aufsatzspülkasten, beigen Fliesen, Metrofliesen, beiger Wandfarbe, Kalkstein, Unterbauwaschbecken und Kalkstein-Waschbecken/Waschtisch in Sonstige
Mittelgroßes Mediterranes Badezimmer En Suite mit verzierten Schränken, Schränken im Used-Look, freistehender Badewanne, bodengleicher Dusche, Toilette mit Aufsatzspülkasten, beigen Fliesen, Metrofliesen, beiger Wandfarbe, Kalkstein, Unterbauwaschbecken und Kalkstein-Waschbecken/Waschtisch in Sonstige

This circa-1960's bath was water damaged and neglected for decades. To create a spa-lie, organic feel, we added a solar tube for gorgeous natural light, natural limestone and marble tiles, floating shelves and a glass enclosure. The aged brass fixtures bring the glam.
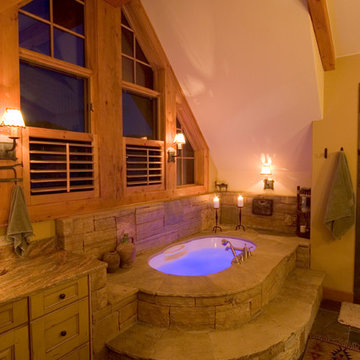
Großes Rustikales Badezimmer En Suite mit Unterbauwaschbecken, Schrankfronten mit vertiefter Füllung, Schränken im Used-Look, Granit-Waschbecken/Waschtisch, Einbaubadewanne, Wandtoilette mit Spülkasten, Steinfliesen, gelber Wandfarbe und Kalkstein in Denver
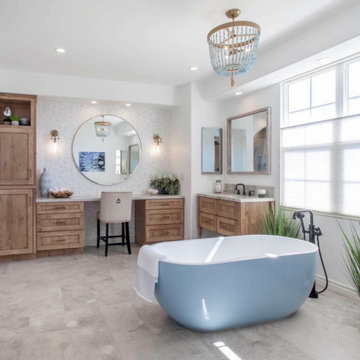
The clients wanted a refresh on their master suite while keeping the majority of the plumbing in the same space. Keeping the shower were it was we simply
removed some minimal walls at their master shower area which created a larger, more dramatic, and very functional master wellness retreat.
The new space features a expansive showering area, as well as two furniture sink vanity, and seated makeup area. A serene color palette and a variety of textures gives this bathroom a spa-like vibe and the dusty blue highlights repeated in glass accent tiles, delicate wallpaper and customized blue tub.

An unexpected mix of stone surfaces gives the large, tradition Master Bathroom an air of permanence and elegance. This showcase bathrooms created with an experimental blend of numerous stones- all in the marble and limestone families, by mixing the warmth and the cool tones naturally. The creamy Limestone countertops fill the design and brings warmth and cheer to it. A serpentine mosaic on the adjacent wall runs above the edge of the oval tub. Although the mix of white, gray and gold might seem unusual, the finish effect is one of the turn-of-the-century European elegance.
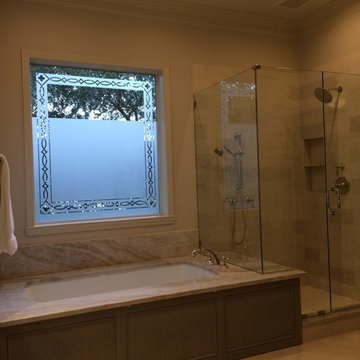
Großes Klassisches Badezimmer En Suite mit Unterbauwaschbecken, verzierten Schränken, Schränken im Used-Look, Quarzit-Waschtisch, Unterbauwanne, Eckdusche, Toilette mit Aufsatzspülkasten, beigen Fliesen, Steinfliesen, beiger Wandfarbe und Kalkstein in Houston
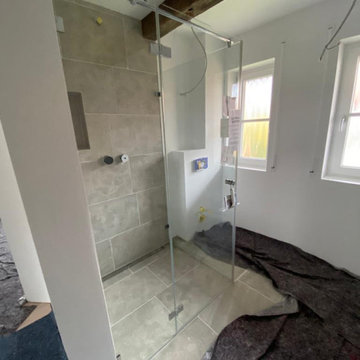
Sanierungsobjekt LKR. Bad Tölz
Modernes Badezimmer mit offenen Schränken, Schränken im Used-Look, bodengleicher Dusche, grauen Fliesen, Steinplatten, Kalkstein, Aufsatzwaschbecken, Kalkstein-Waschbecken/Waschtisch, grauem Boden, Falttür-Duschabtrennung, Einzelwaschbecken und Steinwänden in München
Modernes Badezimmer mit offenen Schränken, Schränken im Used-Look, bodengleicher Dusche, grauen Fliesen, Steinplatten, Kalkstein, Aufsatzwaschbecken, Kalkstein-Waschbecken/Waschtisch, grauem Boden, Falttür-Duschabtrennung, Einzelwaschbecken und Steinwänden in München
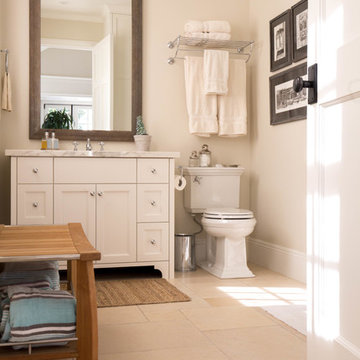
Attractive and easily accessible towel storage was a must for this bath which serves as the full pool bath. A hotel shelf with bars above the toilet and an oversized teak bench provide space and functional accents to the room.
Cabochon Surfaces & Fixtures
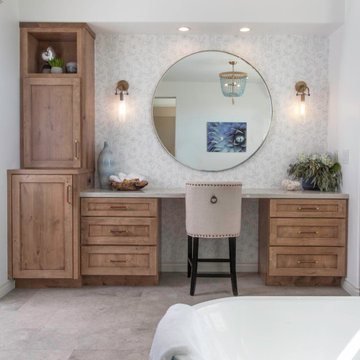
The clients wanted a refresh on their master suite while keeping the majority of the plumbing in the same space. Keeping the shower were it was we simply
removed some minimal walls at their master shower area which created a larger, more dramatic, and very functional master wellness retreat.
The new space features a expansive showering area, as well as two furniture sink vanity, and seated makeup area. A serene color palette and a variety of textures gives this bathroom a spa-like vibe and the dusty blue highlights repeated in glass accent tiles, delicate wallpaper and customized blue tub.
Design and Cabinetry by Bonnie Bagley Catlin
Kitchen Installation by Tomas at Mc Construction
Photos by Gail Owens
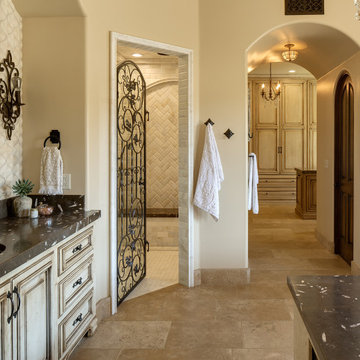
Großes Mediterranes Badezimmer En Suite mit profilierten Schrankfronten, Schränken im Used-Look, Einbaubadewanne, Nasszelle, beigen Fliesen, Keramikfliesen, beiger Wandfarbe, Kalkstein, Einbauwaschbecken, Marmor-Waschbecken/Waschtisch, beigem Boden, Falttür-Duschabtrennung, schwarzer Waschtischplatte, WC-Raum, Einzelwaschbecken und eingebautem Waschtisch in San Diego
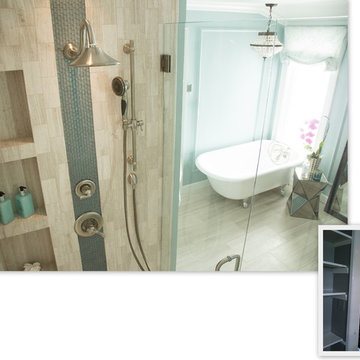
Roger Scheck
This bathroom remodel was featured on Season 3 of House Hunters Renovation. Clients Alex and Fiona. We completely gutted the initial layout of the space which was cramped and compartmentalized. We opened up with space to one large open room. Adding (2) windows to the backyard allowed for a beautiful view to the newly landscaped space and filled the room with light. The floor tile is a vein cut travertine. The vanity is from James Martin and the counter and splash were made locally with a custom curve to match the mirror shape. We finished the look with a gray teal paint called Rain and soft window valances.
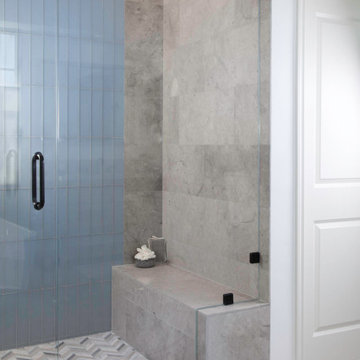
The clients wanted a refresh on their master suite while keeping the majority of the plumbing in the same space. Keeping the shower were it was we simply
removed some minimal walls at their master shower area which created a larger, more dramatic, and very functional master wellness retreat.
The new space features a expansive showering area, as well as two furniture sink vanity, and seated makeup area. A serene color palette and a variety of textures gives this bathroom a spa-like vibe and the dusty blue highlights repeated in glass accent tiles, delicate wallpaper and customized blue tub.
Design and Cabinetry by Bonnie Bagley Catlin
Kitchen Installation by Tomas at Mc Construction
Photos by Gail Owens
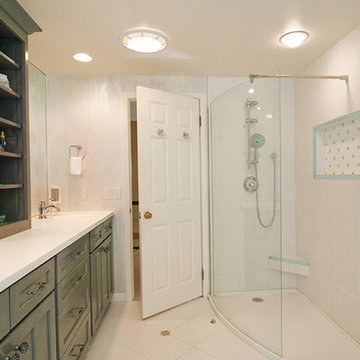
Mittelgroßes Modernes Badezimmer En Suite mit Schrankfronten mit vertiefter Füllung, Schränken im Used-Look, offener Dusche, weißen Fliesen, weißer Wandfarbe, Kalkstein, integriertem Waschbecken und Granit-Waschbecken/Waschtisch in New York
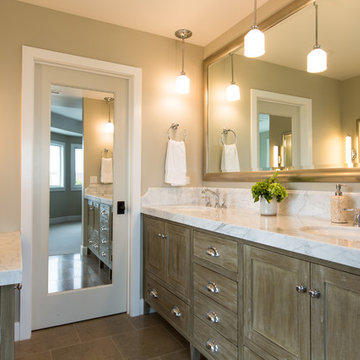
This beach cottage has an amazing view and we maximized the space by using a freestanding vs. drop-in tub.Photos by: Rod Foster
Mittelgroßes Maritimes Badezimmer En Suite mit Schränken im Used-Look, freistehender Badewanne, Toilette mit Aufsatzspülkasten, weißen Fliesen, Steinfliesen, beiger Wandfarbe, Kalkstein, Unterbauwaschbecken, Marmor-Waschbecken/Waschtisch, Schrankfronten im Shaker-Stil und braunem Boden in Orange County
Mittelgroßes Maritimes Badezimmer En Suite mit Schränken im Used-Look, freistehender Badewanne, Toilette mit Aufsatzspülkasten, weißen Fliesen, Steinfliesen, beiger Wandfarbe, Kalkstein, Unterbauwaschbecken, Marmor-Waschbecken/Waschtisch, Schrankfronten im Shaker-Stil und braunem Boden in Orange County
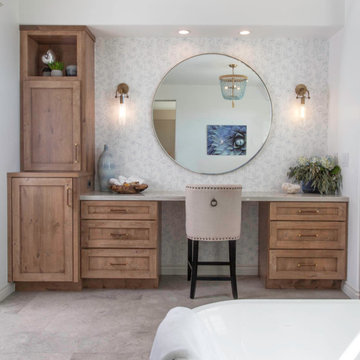
The clients wanted a refresh on their master suite while keeping the majority of the plumbing in the same space. Keeping the shower were it was we simply
removed some minimal walls at their master shower area which created a larger, more dramatic, and very functional master wellness retreat.
The new space features a expansive showering area, as well as two furniture sink vanity, and seated makeup area. A serene color palette and a variety of textures gives this bathroom a spa-like vibe and the dusty blue highlights repeated in glass accent tiles, delicate wallpaper and customized blue tub.
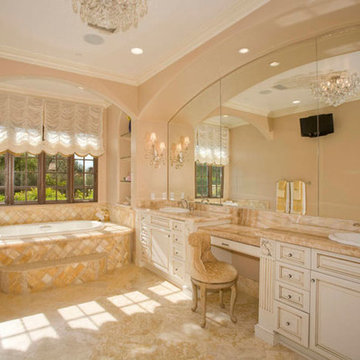
Master Bathroom
Mittelgroßes Mediterranes Badezimmer En Suite mit verzierten Schränken, Schränken im Used-Look, Wandtoilette mit Spülkasten, beigen Fliesen, Steinfliesen, beiger Wandfarbe, Kalkstein, Aufsatzwaschbecken, Waschtisch aus Holz und Badewanne in Nische in San Diego
Mittelgroßes Mediterranes Badezimmer En Suite mit verzierten Schränken, Schränken im Used-Look, Wandtoilette mit Spülkasten, beigen Fliesen, Steinfliesen, beiger Wandfarbe, Kalkstein, Aufsatzwaschbecken, Waschtisch aus Holz und Badewanne in Nische in San Diego
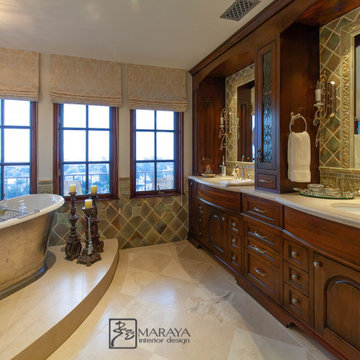
Old world style French Country Cottage Farmhouse featuring carved wood moldings and glass and ceramic tile. Kitchen with natural edge slate floors, limestone backsplashes, silver freestanding tub in master bath. Beautiful classic style, will not go out of style. We like to design appropriate to the home, keeping out of trending styles. Handpainted range hood and cabinetry. Project designed by Auriel Entrekin of Maraya Interior Design. From their beautiful resort town of Ojai, they serve clients in Montecito, Hope Ranch, Santa Ynez, Malibu and Calabasas, across the tri-county area of Santa Barbara, Solvang, Hope Ranch, Olivos and Montecito, south to Hidden Hills and Calabasas.
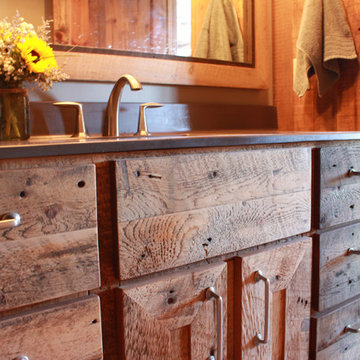
Natalie Jonas
Mittelgroßes Uriges Badezimmer En Suite mit integriertem Waschbecken, Schrankfronten mit vertiefter Füllung, Schränken im Used-Look, Beton-Waschbecken/Waschtisch, Badewanne in Nische, Duschbadewanne, Wandtoilette mit Spülkasten, grauer Wandfarbe und Kalkstein in Sonstige
Mittelgroßes Uriges Badezimmer En Suite mit integriertem Waschbecken, Schrankfronten mit vertiefter Füllung, Schränken im Used-Look, Beton-Waschbecken/Waschtisch, Badewanne in Nische, Duschbadewanne, Wandtoilette mit Spülkasten, grauer Wandfarbe und Kalkstein in Sonstige
Badezimmer mit Schränken im Used-Look und Kalkstein Ideen und Design
1