Badezimmer mit Kassettenfronten und beigem Boden Ideen und Design
Suche verfeinern:
Budget
Sortieren nach:Heute beliebt
1 – 20 von 2.814 Fotos

Rénovation complète d'un bel haussmannien de 112m2 avec le déplacement de la cuisine dans l'espace à vivre. Ouverture des cloisons et création d'une cuisine ouverte avec ilot. Création de plusieurs aménagements menuisés sur mesure dont bibliothèque et dressings. Rénovation de deux salle de bains.

This Grant Park house was built in 1999. With that said, this bathroom was dated, builder grade with a tiny shower (3 ft x 3 ft) and a large jacuzzi-style 90s tub. The client was interested in a much larger shower, and he really wanted a sauna if squeeze it in there. Because this bathroom was tight, I decided we could potentially go into the large walk-in closet and expand to include a sauna. The client was looking for a refreshing coastal theme, a feel good space that was completely different than what existed.
This renovation was designed by Heidi Reis with Abode Agency LLC, she serves clients in Atlanta including but not limited to Intown neighborhoods such as: Grant Park, Inman Park, Midtown, Kirkwood, Candler Park, Lindberg area, Martin Manor, Brookhaven, Buckhead, Decatur, and Avondale Estates.
For more information on working with Heidi Reis, click here: https://www.AbodeAgency.Net/
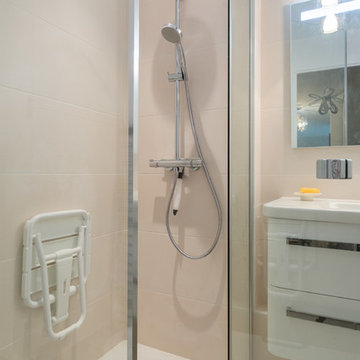
Kleines Modernes Badezimmer En Suite mit Kassettenfronten, weißen Schränken, bodengleicher Dusche, weißen Fliesen, Zementfliesen, weißer Wandfarbe, Zementfliesen für Boden, Unterbauwaschbecken, gefliestem Waschtisch, beigem Boden, Falttür-Duschabtrennung und weißer Waschtischplatte in Paris
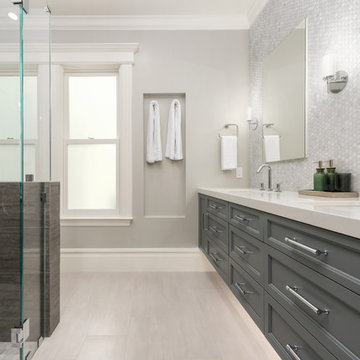
Contemporary, sleek master bath oasis featuring custom-built floating vanity, chrome faucets, recessed medicine cabinets, porcelain tile floor with a marble accent tile behind vanity. A custom-designed shower featuring wrap-around ledge, high-end plumbing fixtures, marble hexagon floor tiles, custom glass shower door. Photo by Exceptional Frames.

Clawfoot tub by Waterworks in an elegant master bathroom in a major remodel of a traditional Palo Alto home. This freestanding tub was painted a custom color on site. Notice the decorative tile border on the wainscot. A ledge allows room for a sculpture. There is both recessed lighting and surface-mounted lighting as the custom vanity made of cherry wood has shaded wall sconces.
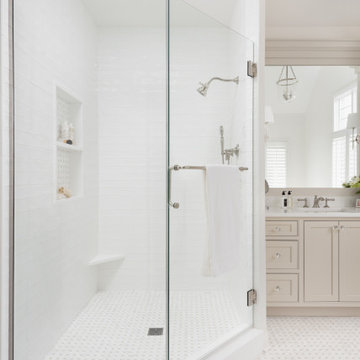
This traditional primary bath is just what the client had in mind. The changes included separating the vanities to his and hers, moving the shower to the opposite wall and adding the freestanding tub. The details gave the traditional look the client wanted in the space including double stack crown, framing around the mirrors, mullions in the doors with mirrors, and feet at the bottom of the vanities. The beaded inset cabinets with glass knobs also added to make the space feel clean and special. To keep the palate clean we kept the cabinetry a soft neutral and white quartz counter and and tile in the shower. The floor tile in marble with the beige square matched perfectly with the neutral theme.
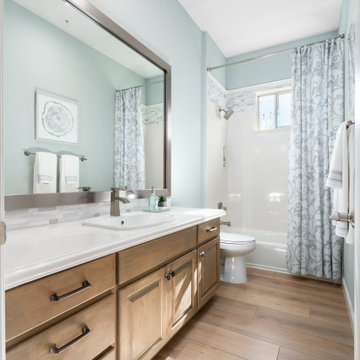
Inspired by sandy shorelines on the California coast, this beachy blonde vinyl floor brings just the right amount of variation to each room. With the Modin Collection, we have raised the bar on luxury vinyl plank. The result is a new standard in resilient flooring. Modin offers true embossed in register texture, a low sheen level, a rigid SPC core, an industry-leading wear layer, and so much more.

Großes Badezimmer En Suite mit Kassettenfronten, blauen Schränken, Löwenfuß-Badewanne, Eckdusche, beigen Fliesen, Kalkfliesen, blauer Wandfarbe, Kalkstein, Marmor-Waschbecken/Waschtisch, beigem Boden, Falttür-Duschabtrennung, weißer Waschtischplatte, Duschbank, eingebautem Waschtisch, gewölbter Decke, Unterbauwaschbecken und Doppelwaschbecken in Dallas
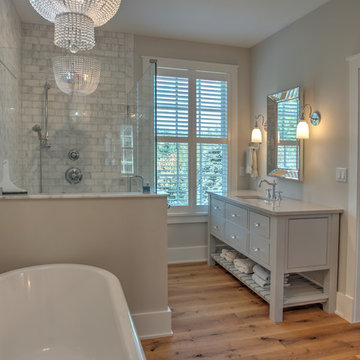
Chelsea Gray Paint
Mittelgroßes Klassisches Badezimmer En Suite mit Kassettenfronten, grauen Schränken, freistehender Badewanne, Duschnische, grauen Fliesen, Porzellanfliesen, grauer Wandfarbe, hellem Holzboden, Unterbauwaschbecken, Mineralwerkstoff-Waschtisch, beigem Boden, Falttür-Duschabtrennung und grauer Waschtischplatte in Philadelphia
Mittelgroßes Klassisches Badezimmer En Suite mit Kassettenfronten, grauen Schränken, freistehender Badewanne, Duschnische, grauen Fliesen, Porzellanfliesen, grauer Wandfarbe, hellem Holzboden, Unterbauwaschbecken, Mineralwerkstoff-Waschtisch, beigem Boden, Falttür-Duschabtrennung und grauer Waschtischplatte in Philadelphia
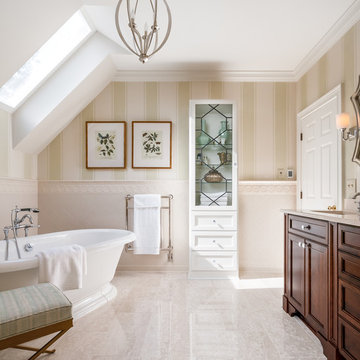
Klassisches Badezimmer mit dunklen Holzschränken, freistehender Badewanne, beigen Fliesen, beiger Wandfarbe, Unterbauwaschbecken, beigem Boden und Kassettenfronten in Atlanta
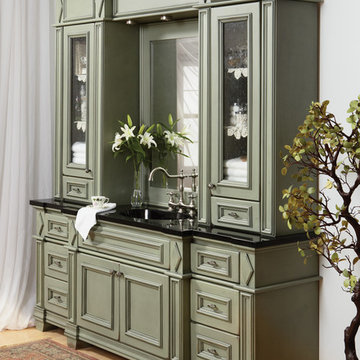
Mittelgroßes Klassisches Duschbad mit Kassettenfronten, grünen Schränken, weißer Wandfarbe, Porzellan-Bodenfliesen, integriertem Waschbecken, Mineralwerkstoff-Waschtisch und beigem Boden in Sonstige

Their remodeled master suite is one of the couple’s favorite spaces. The master bedroom features a new fireplace insert and the new addition provides space for his-and-hers closets – no more sharing! Both closets include improved organizational and storage options for optimal functionality. The master bathroom is a showpiece with a free-standing bathtub overlooking their beautiful backyard, with a TV mounted nearby for leisurely soaks. Their spa bathroom experience is complete with double sinks, and a glass front tile shower featuring two showerheads and a rain shower for the ultimate in comfort.

Große Country Sauna mit Kassettenfronten, beigen Schränken, Toilette mit Aufsatzspülkasten, weißer Wandfarbe, Keramikboden, integriertem Waschbecken, Quarzwerkstein-Waschtisch und beigem Boden in Salt Lake City
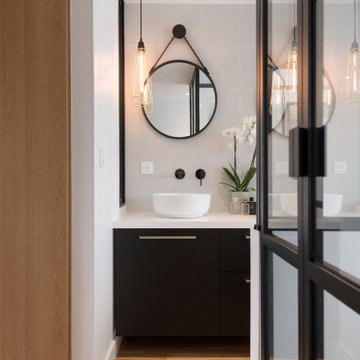
Luminaires : MADE
Miroir : LEROY MERLIN
Robinetterie noire laquée : TRES
Meuble vasque :
Réalisation : CREENOVATION
Verrières :
Réalisation : CASSEO
Porte double battante :
Réalisation : CALADE DESIGN
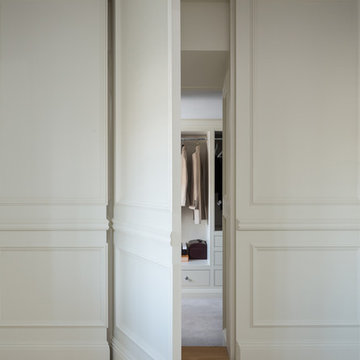
Mittelgroßes Klassisches Kinderbad mit Kassettenfronten, freistehender Badewanne, Nasszelle, Toilette mit Aufsatzspülkasten, Kalkstein, Einbauwaschbecken, Quarzit-Waschtisch, beigem Boden, offener Dusche und grauer Waschtischplatte in Sonstige

This Grant Park house was built in 1999. With that said, this bathroom was dated, builder grade with a tiny shower (3 ft x 3 ft) and a large jacuzzi-style 90s tub. The client was interested in a much larger shower, and he really wanted a sauna if squeeze it in there. Because this bathroom was tight, I decided we could potentially go into the large walk-in closet and expand to include a sauna. The client was looking for a refreshing coastal theme, a feel good space that was completely different than what existed.
This renovation was designed by Heidi Reis with Abode Agency LLC, she serves clients in Atlanta including but not limited to Intown neighborhoods such as: Grant Park, Inman Park, Midtown, Kirkwood, Candler Park, Lindberg area, Martin Manor, Brookhaven, Buckhead, Decatur, and Avondale Estates.
For more information on working with Heidi Reis, click here: https://www.AbodeAgency.Net/
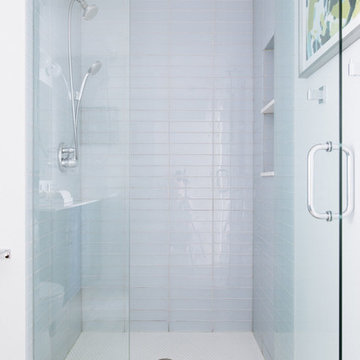
Mittelgroßes Modernes Duschbad mit Kassettenfronten, blauen Schränken, Duschnische, Toilette mit Aufsatzspülkasten, grauen Fliesen, weißer Wandfarbe, Porzellan-Bodenfliesen, Unterbauwaschbecken, Mineralwerkstoff-Waschtisch, beigem Boden, Falttür-Duschabtrennung und weißer Waschtischplatte in Denver
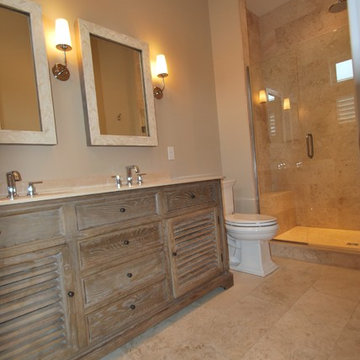
Rehoboth Beach, Delaware transitional coastal limestone bathroom by Michael Molesky. Cerused oak vanity with beige marble top. Limestone starts with the floor and carries fully into the shower.
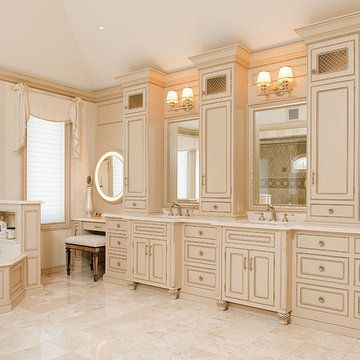
Geräumiges Modernes Badezimmer En Suite mit Kassettenfronten, beigen Schränken, Einbaubadewanne, Duschnische, beiger Wandfarbe, Marmorboden, Unterbauwaschbecken, Granit-Waschbecken/Waschtisch, beigem Boden und Falttür-Duschabtrennung in Philadelphia
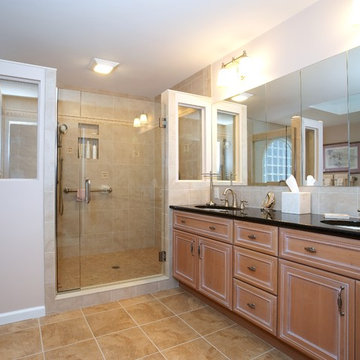
Großes Klassisches Badezimmer En Suite mit Granit-Waschbecken/Waschtisch, Unterbauwaschbecken, Kassettenfronten, hellen Holzschränken, Einbaubadewanne, Eckdusche, beigen Fliesen, Kalkfliesen, beiger Wandfarbe, Keramikboden, beigem Boden und Falttür-Duschabtrennung in Sonstige
Badezimmer mit Kassettenfronten und beigem Boden Ideen und Design
1