Badezimmer mit Kassettenfronten und Wäscheaufbewahrung Ideen und Design
Suche verfeinern:
Budget
Sortieren nach:Heute beliebt
1 – 20 von 159 Fotos

Dans cet appartement moderne de 86 m², l’objectif était d’ajouter de la personnalité et de créer des rangements sur mesure en adéquation avec les besoins de nos clients : le tout en alliant couleurs et design !
Dans l’entrée, un module bicolore a pris place pour maximiser les rangements tout en créant un élément de décoration à part entière.
La salle de bain, aux tons naturels de vert et de bois, est maintenant très fonctionnelle grâce à son grand plan de toilette et sa buanderie cachée.
Dans la chambre d’enfant, la peinture bleu profond accentue le coin nuit pour une ambiance cocooning.
Pour finir, l’espace bureau ouvert sur le salon permet de télétravailler dans les meilleures conditions avec de nombreux rangements et une couleur jaune qui motive !
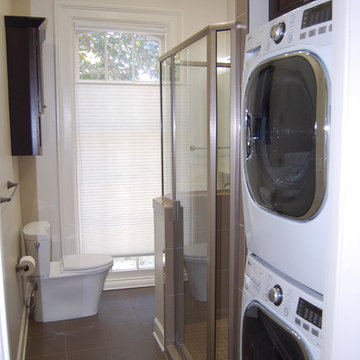
The compact guest bathroom needed to house a stackable washer/dryer unit along with a tile shower and much needed cabinet space, all with an industrial, modern vibe.
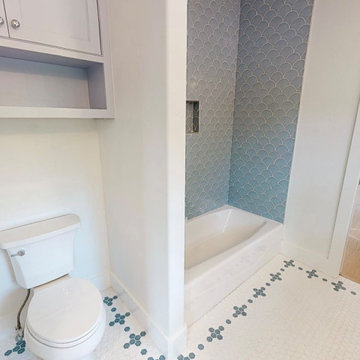
Jack &Jill Bath - custom mosaic hex tile floor - Mermaid tile in shower surround.
Großes Klassisches Kinderbad mit Kassettenfronten, blauen Schränken, Badewanne in Nische, Duschbadewanne, Marmorfliesen, Mosaik-Bodenfliesen, Unterbauwaschbecken, Quarzwerkstein-Waschtisch, buntem Boden, Wäscheaufbewahrung, Doppelwaschbecken und eingebautem Waschtisch in Oklahoma City
Großes Klassisches Kinderbad mit Kassettenfronten, blauen Schränken, Badewanne in Nische, Duschbadewanne, Marmorfliesen, Mosaik-Bodenfliesen, Unterbauwaschbecken, Quarzwerkstein-Waschtisch, buntem Boden, Wäscheaufbewahrung, Doppelwaschbecken und eingebautem Waschtisch in Oklahoma City
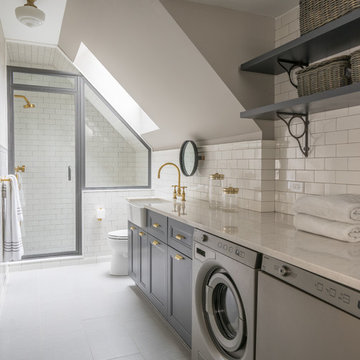
Klassisches Duschbad mit Kassettenfronten, blauen Schränken, Duschnische, Falttür-Duschabtrennung und Wäscheaufbewahrung in Boston
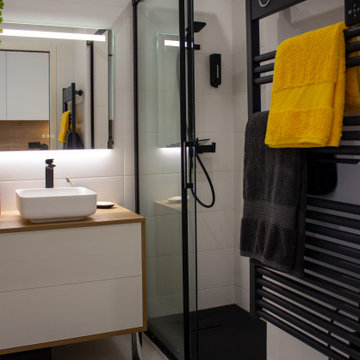
Suite à l'achat de ce studio de 33 m² les propriétaires ont souhaité refaire la totalité de l'appartement afin de le mettre par la suite en location.
Les clients souhaitaient avoir une chambre semi séparée et un canapé convertible afin d'offrir quarte couchages.
Un espace optimisé avec des rangements sur-mesure.
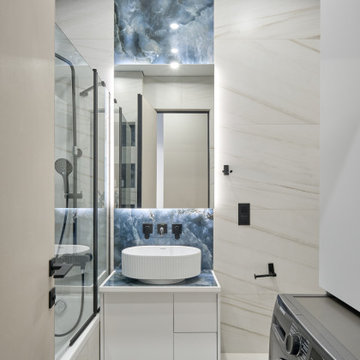
Kleines Modernes Badezimmer En Suite mit Kassettenfronten, weißen Schränken, Unterbauwanne, Duschbadewanne, Wandtoilette, Porzellanfliesen, blauer Wandfarbe, Porzellan-Bodenfliesen, Einbauwaschbecken, gefliestem Waschtisch, weißem Boden, Schiebetür-Duschabtrennung, Wandnische, Wäscheaufbewahrung, Einzelwaschbecken und schwebendem Waschtisch in Moskau
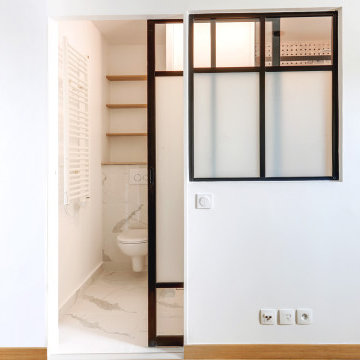
Kleines Industrial Badezimmer En Suite mit Kassettenfronten, braunen Schränken, Duschnische, Wandtoilette, weißer Wandfarbe, Marmorboden, Aufsatzwaschbecken, weißem Boden, Schiebetür-Duschabtrennung, Wäscheaufbewahrung, Einzelwaschbecken und schwebendem Waschtisch in Paris
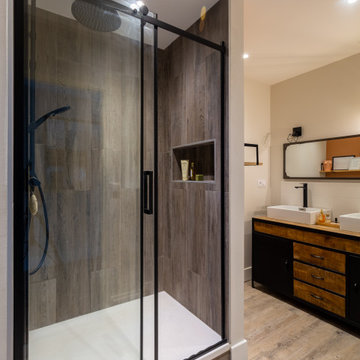
Mittelgroßes Industrial Badezimmer En Suite mit Kassettenfronten, dunklen Holzschränken, Duschnische, grauen Fliesen, Fliesen in Holzoptik, beiger Wandfarbe, Fliesen in Holzoptik, Einbauwaschbecken, Waschtisch aus Holz, Schiebetür-Duschabtrennung, Wäscheaufbewahrung, Doppelwaschbecken und freistehendem Waschtisch in Lyon
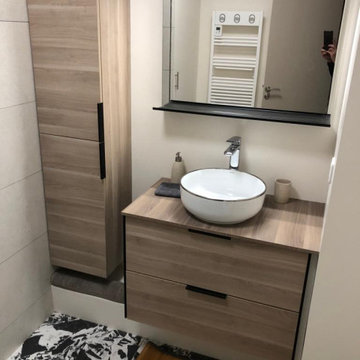
Nous avons rénové cette salle de bain pour lui donner un look moderne et élégant. Les meubles en bois ajoutent une touche chaleureuse et naturelle à l'espace, tandis que le carrelage au sol donne un aspect moderne et épuré. La douche à l'italienne ajoute une note de sophistication, tout en offrant un espace de douche spacieux et facilement accessible. Cette salle de bain moderne est maintenant prête à offrir un moment de détente et de confort à ses utilisateurs.
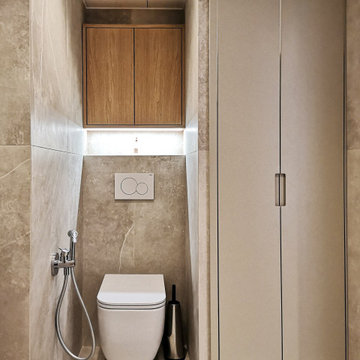
Rénovation d'un appartement de 83 m². Le but de notre intervention a été de mettre en valeur les beaux volumes de cet appartement baigné par la lumière. L'entrée, la salle à manger et le salon méritaient d'être réagencés afin de pouvoir profiter au mieux de la vue panoramique sur la Tour Eiffel, encadrée par des très grandes baies vitrées. Le travail sur la lumière artificielle, les matériaux employés et la réalisation sur mesure des plusieurs éléments de rangements, placards et bibliothèques a permis de donner une deuxième jeunesse à cet appartement. Les pièces humides ont été aussi complètement repensées pour répondre à un gout plus contemporain.
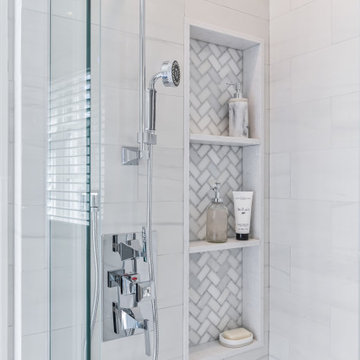
Guest bath with integrated but concealed laundry facilities, hidden beneath a folding counter and millwork pocket doors.Heated towel rads and full wall tile provide an elegant finish.

Pour cette salle de bain ma cliente souhaitait un style moderne avec une touche de pep's !
Nous avons donc choisis des caissons IKEA qui ont été habillés avec des façades Superfront.
Les carreaux de ciment apporte une touche de couleur qui se marie avec la teinte kaki des meubles...
La paroi de douche de style industrielle apporte un coté graphique que l'on retrouve sur les portes.
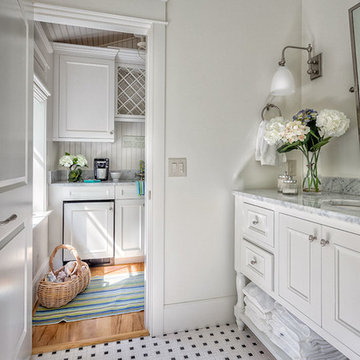
Mittelgroßes Klassisches Badezimmer mit Kassettenfronten, weißen Schränken, weißer Wandfarbe, Porzellan-Bodenfliesen, Unterbauwaschbecken, Marmor-Waschbecken/Waschtisch und Wäscheaufbewahrung in Sonstige

In a cozy suburban home nestled beneath the sprawling oak trees, a bathroom transformation was underway. A man named Jon Cancellino had embarked on a journey to create his dream bathroom, a space that would exude a unique blend of elegance and functionality.
The first step in Jon's custom bathroom adventure was revamping the walls. To add a touch of character, he chose exquisite mosaic tiles that sparkled with a medley of colors, reflecting his vibrant personality. These tiles created a captivating canvas, covering the bathroom walls from floor to ceiling.
To enhance the natural lighting, Jon decided to install window blinds and shutters. These practical yet stylish additions allowed him to control the amount of sunlight streaming into the room while adding a layer of privacy.
The tile flooring he chose was a rich, dark brown, which contrasted beautifully with the mosaic walls. As Jon stepped onto it, he could feel the cool, smooth surface beneath his feet.
But the real showstopper in his bathroom was the custom shower kit. With sleek, modern fixtures that included a rainforest-like roof shower and a wall-mounted acrylic photo frame, this shower was not just a place to get clean—it was a sanctuary of relaxation and self-expression. The wall shower was a stunning addition, adding to the sense of luxury.
Adjacent to the shower, the bathroom sink and tap, both with a contemporary design, were placed atop a bathroom cabinet. The cabinet provided storage space for all of Jon's bathroom essentials, neatly tucked away behind stylish cabinet doors.
A towel hanger hung conveniently on one of the walls, ready to embrace freshly washed towels. Nearby, a wall-mounted photo frame held a cherished memory—a moment captured in time—a testament to Jon's personal touch in designing this space.
For a finishing touch, a wall mirror adorned one side of the bathroom, reflecting the beauty of the room and creating an illusion of spaciousness. Next to the mirror, a hanger was mounted for Jon to hang his robes and clothing, maintaining the bathroom's clean and organized appearance.
As he gazed around his custom bathroom, Jon marveled at how each element came together to create a space that was both functional and aesthetically pleasing. Every morning, he would step into his oasis, bask in the glow of the mosaic tiles, and let the water from his custom shower kit wash away the stresses of the day. This bathroom, carefully curated with love and attention to detail, was a testament to Jon's unique personality and the comfort he sought in his home.
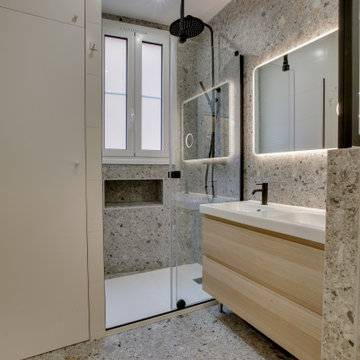
Projet de rénovation d'un appartement ancien. Etude de volumes en lui donnant une nouvelle fonctionnalité à chaque pièce. Des espaces ouverts, conviviaux et lumineux. Des couleurs claires avec des touches bleu nuit, la chaleur du parquet en chêne et le métal de la verrière en harmonie se marient avec les tissus et couleurs du mobilier.
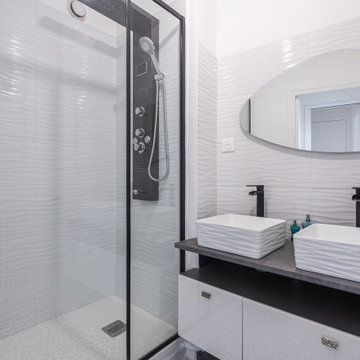
Dans cette petite salle d'eau attenante à la chambre parentale de la profondeur a été récupérée en éliminant un double cloison et un placard haut. La douche a pu être élargie et son sens modifié. Le meuble sous vasque a été réalisé sur mesure.

Project from design to Completion
Kleines Modernes Duschbad mit Kassettenfronten, beigen Schränken, Nasszelle, Wandtoilette, grauen Fliesen, Porzellanfliesen, beiger Wandfarbe, Porzellan-Bodenfliesen, Einbauwaschbecken, Marmor-Waschbecken/Waschtisch, grauem Boden, offener Dusche, weißer Waschtischplatte, Wäscheaufbewahrung, Einzelwaschbecken, eingebautem Waschtisch und eingelassener Decke in London
Kleines Modernes Duschbad mit Kassettenfronten, beigen Schränken, Nasszelle, Wandtoilette, grauen Fliesen, Porzellanfliesen, beiger Wandfarbe, Porzellan-Bodenfliesen, Einbauwaschbecken, Marmor-Waschbecken/Waschtisch, grauem Boden, offener Dusche, weißer Waschtischplatte, Wäscheaufbewahrung, Einzelwaschbecken, eingebautem Waschtisch und eingelassener Decke in London
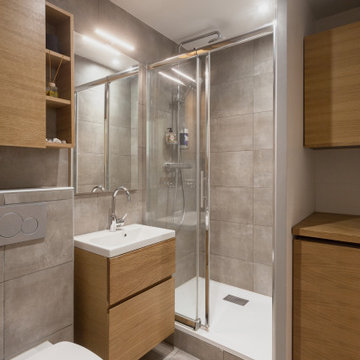
Mittelgroßes Nordisches Badezimmer En Suite mit Kassettenfronten, hellen Holzschränken, Wandtoilette, beigen Fliesen, Keramikfliesen, weißer Wandfarbe, Keramikboden, Unterbauwaschbecken, Waschtisch aus Holz, beigem Boden, Wäscheaufbewahrung, Einzelwaschbecken und schwebendem Waschtisch in Paris
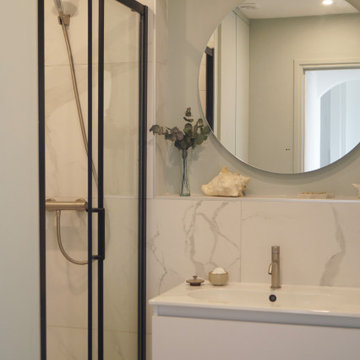
Zoom sur la salle d'eau
Mittelgroßes Modernes Duschbad mit Kassettenfronten, weißen Schränken, Duschnische, weißen Fliesen, Marmorfliesen, grüner Wandfarbe, Marmorboden, integriertem Waschbecken, Mineralwerkstoff-Waschtisch, weißem Boden, Schiebetür-Duschabtrennung, weißer Waschtischplatte, Wäscheaufbewahrung, Einzelwaschbecken und schwebendem Waschtisch in Paris
Mittelgroßes Modernes Duschbad mit Kassettenfronten, weißen Schränken, Duschnische, weißen Fliesen, Marmorfliesen, grüner Wandfarbe, Marmorboden, integriertem Waschbecken, Mineralwerkstoff-Waschtisch, weißem Boden, Schiebetür-Duschabtrennung, weißer Waschtischplatte, Wäscheaufbewahrung, Einzelwaschbecken und schwebendem Waschtisch in Paris
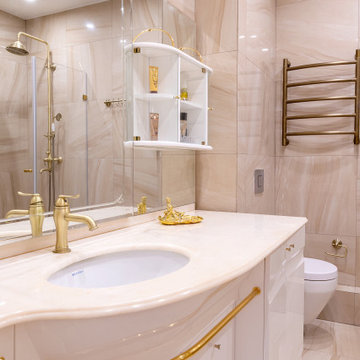
Mittelgroßes Klassisches Duschbad mit Kassettenfronten, weißen Schränken, Duschnische, Wandtoilette, beigen Fliesen, Porzellanfliesen, beiger Wandfarbe, Porzellan-Bodenfliesen, Unterbauwaschbecken, Marmor-Waschbecken/Waschtisch, beigem Boden, Falttür-Duschabtrennung, beiger Waschtischplatte, Wäscheaufbewahrung, Einzelwaschbecken und freistehendem Waschtisch in Moskau
Badezimmer mit Kassettenfronten und Wäscheaufbewahrung Ideen und Design
1