Badezimmer mit Keramikfliesen Ideen und Design
Suche verfeinern:
Budget
Sortieren nach:Heute beliebt
1 – 20 von 403 Fotos
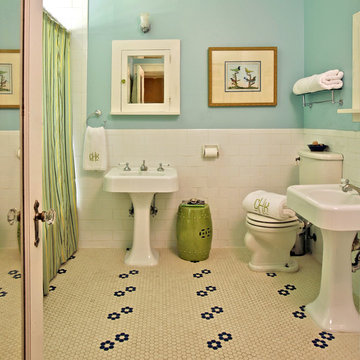
Photography by Robert Peacock.
Mittelgroßes Klassisches Badezimmer En Suite mit Sockelwaschbecken, Mosaik-Bodenfliesen, Badewanne in Nische, Duschbadewanne, schwarz-weißen Fliesen, Keramikfliesen, blauer Wandfarbe und Duschvorhang-Duschabtrennung in Dallas
Mittelgroßes Klassisches Badezimmer En Suite mit Sockelwaschbecken, Mosaik-Bodenfliesen, Badewanne in Nische, Duschbadewanne, schwarz-weißen Fliesen, Keramikfliesen, blauer Wandfarbe und Duschvorhang-Duschabtrennung in Dallas
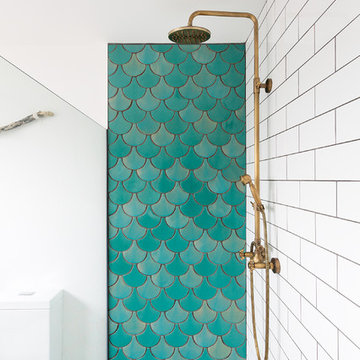
ON-TREND SCALES
Move over metro tiles and line a wall with fabulously funky Fish Scale designs. Also known as scallop, fun or mermaid tiles, this pleasing-to-the-eye shape is a Moroccan tile classic that's trending hard right now and offers a sophisticated alternative to metro/subway designs. Mermaids tiles are this year's unicorns (so they say) and Fish Scale tiles are how to take the trend to a far more grown-up level. Especially striking across a whole wall or in a shower room, make the surface pop in vivid shades of blue and green for an oceanic vibe that'll refresh and invigorate.
If colour doesn't float your boat, just exchange the bold hues for neutral shades and use a dark grout to highlight the pattern. Alternatively, go to www.tiledesire.com there are more than 40 colours to choose and mix!!
Photo Credits: http://iortz-photo.com/
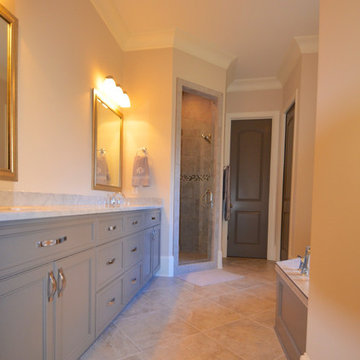
THIS WAS A PLAN DESIGN ONLY PROJECT. The Gregg Park is one of our favorite plans. At 3,165 heated square feet, the open living, soaring ceilings and a light airy feel of The Gregg Park makes this home formal when it needs to be, yet cozy and quaint for everyday living.
A chic European design with everything you could ask for in an upscale home.
Rooms on the first floor include the Two Story Foyer with landing staircase off of the arched doorway Foyer Vestibule, a Formal Dining Room, a Transitional Room off of the Foyer with a full bath, The Butler's Pantry can be seen from the Foyer, Laundry Room is tucked away near the garage door. The cathedral Great Room and Kitchen are off of the "Dog Trot" designed hallway that leads to the generous vaulted screened porch at the rear of the home, with an Informal Dining Room adjacent to the Kitchen and Great Room.
The Master Suite is privately nestled in the corner of the house, with easy access to the Kitchen and Great Room, yet hidden enough for privacy. The Master Bathroom is luxurious and contains all of the appointments that are expected in a fine home.
The second floor is equally positioned well for privacy and comfort with two bedroom suites with private and semi-private baths, and a large Bonus Room.
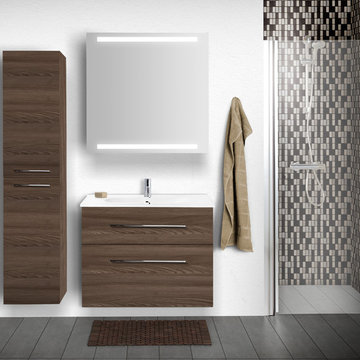
Dansani Lava Edition Wall Hung Basin with unit, Mirror with two landscape LED strips and Wall Cabinet.
Mix heights and handles on the Wall Cabinet and give your new bathroom an unconventional look.you can also choose between several different lighting solutions above the mirror so you dont just get the perfect lighting but also the style that you desire. You can choose between a large number of washbasins to suit your requirements and taste. The Rounded shape of the mirror matches the stylish jupiter LED Light, which you can choose for both mirrors and mirror cabinets.
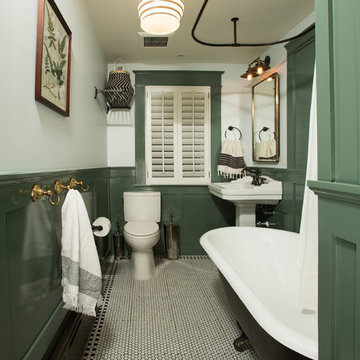
Greg Hadley Photography
Though we gutted the hall bath, we maintained the location of the fixtures. Similar to the hall bath, the wainscoting echoes the historic style of the house. However, it is made from PVC material so it will hold up to the damp atmosphere of the bathroom. The claw foot tub is new, but it is also a nod to the home’s historic style, as is the octagonal mosaic black and white flooring.
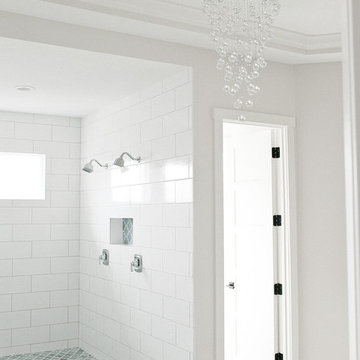
Spacecrafting Photography
Großes Klassisches Badezimmer En Suite mit Schrankfronten im Shaker-Stil, weißen Schränken, freistehender Badewanne, Nasszelle, weißen Fliesen, grauer Wandfarbe, Unterbauwaschbecken, Quarzit-Waschtisch, offener Dusche, weißer Waschtischplatte, grauem Boden, Porzellan-Bodenfliesen, Wandtoilette mit Spülkasten und Keramikfliesen in Minneapolis
Großes Klassisches Badezimmer En Suite mit Schrankfronten im Shaker-Stil, weißen Schränken, freistehender Badewanne, Nasszelle, weißen Fliesen, grauer Wandfarbe, Unterbauwaschbecken, Quarzit-Waschtisch, offener Dusche, weißer Waschtischplatte, grauem Boden, Porzellan-Bodenfliesen, Wandtoilette mit Spülkasten und Keramikfliesen in Minneapolis
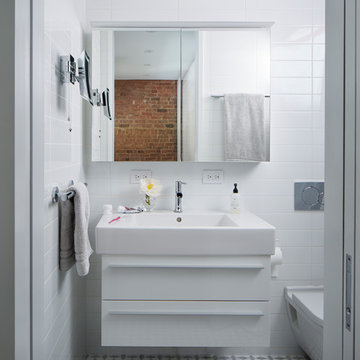
Bathroom
Kleines Modernes Duschbad mit flächenbündigen Schrankfronten, weißen Schränken, offener Dusche, Wandtoilette, weißen Fliesen, Keramikfliesen, Marmorboden, Wandwaschbecken, Falttür-Duschabtrennung, weißer Wandfarbe und weißem Boden in New York
Kleines Modernes Duschbad mit flächenbündigen Schrankfronten, weißen Schränken, offener Dusche, Wandtoilette, weißen Fliesen, Keramikfliesen, Marmorboden, Wandwaschbecken, Falttür-Duschabtrennung, weißer Wandfarbe und weißem Boden in New York
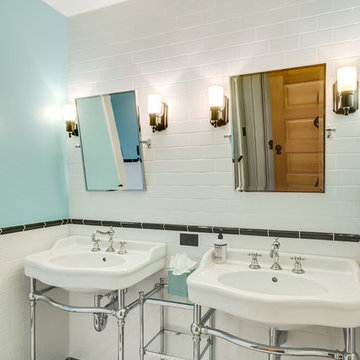
Black and White Art Deco Subway Tile Bathroom featuring washstands, claw foot tub, chrome fixtures and double shower.
Photo Credit: Michael Yearout
Mittelgroßes Landhausstil Duschbad mit integriertem Waschbecken, Keramikfliesen, Keramikboden, Löwenfuß-Badewanne, Doppeldusche, Wandtoilette mit Spülkasten, schwarz-weißen Fliesen und blauer Wandfarbe in Denver
Mittelgroßes Landhausstil Duschbad mit integriertem Waschbecken, Keramikfliesen, Keramikboden, Löwenfuß-Badewanne, Doppeldusche, Wandtoilette mit Spülkasten, schwarz-weißen Fliesen und blauer Wandfarbe in Denver
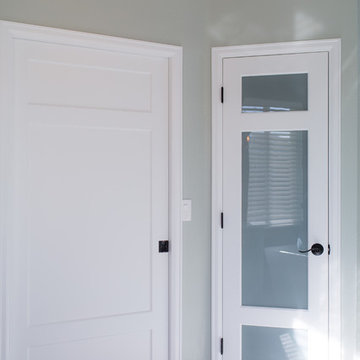
This was a complete gut & redesign of a master bathroom in Littleton, Colorado, with a goal of modern luxury spa. I believe that was achieved, and my clients couldn't be any happier with how it turned out!
Carrera marble floors are heated, which run into the closet to the right side. Custom doors were made for the closet and toilet rooms, recessed lighting in the ceiling in both spaces, and fabulous new light fixtures to add a gorgeous and warm atmosphere. Solid white quartz counters add an additional touch of luxurious clean, simple lines.
I wanted teak walls in this space. However, maintenance is quite a frequent challenge, so we settled on ceramic tile, which turned out to be above & beyond stunning! It is also extremely durable and virtually maintenance-free.
The frameless shower allows the gorgeous cuts of Carrera marble to beautifully show, in addition to the "wood" accent.
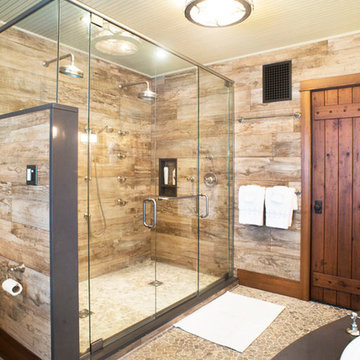
John Griebsch
Großes Rustikales Badezimmer En Suite mit hellbraunen Holzschränken, Einbaubadewanne, Doppeldusche, Wandtoilette mit Spülkasten, grauen Fliesen, Keramikfliesen, grauer Wandfarbe, Kiesel-Bodenfliesen, Unterbauwaschbecken, Granit-Waschbecken/Waschtisch, grauem Boden, Falttür-Duschabtrennung und grauer Waschtischplatte in New York
Großes Rustikales Badezimmer En Suite mit hellbraunen Holzschränken, Einbaubadewanne, Doppeldusche, Wandtoilette mit Spülkasten, grauen Fliesen, Keramikfliesen, grauer Wandfarbe, Kiesel-Bodenfliesen, Unterbauwaschbecken, Granit-Waschbecken/Waschtisch, grauem Boden, Falttür-Duschabtrennung und grauer Waschtischplatte in New York
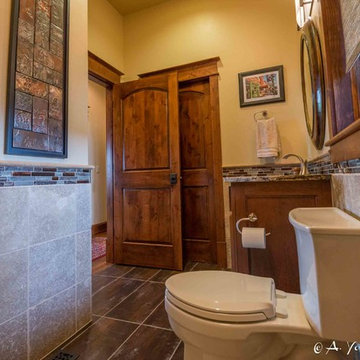
Mittelgroßes Uriges Duschbad mit Schrankfronten im Shaker-Stil, hellbraunen Holzschränken, Toilette mit Aufsatzspülkasten, beigen Fliesen, braunen Fliesen, grauen Fliesen, Keramikfliesen, gelber Wandfarbe, Schieferboden, Unterbauwaschbecken und Granit-Waschbecken/Waschtisch in Sonstige
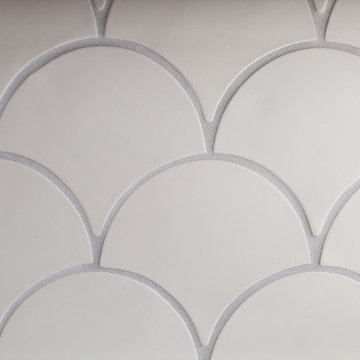
Moroccan Fish Scales in all white were the perfect choice to brighten and liven this small partial bath! Using a unique tile shape while keeping a monochromatic white theme is a great way to add pizazz to a bathroom that you and all your guests will love.
Large Moroccan Fish Scales – 301 Marshmallow
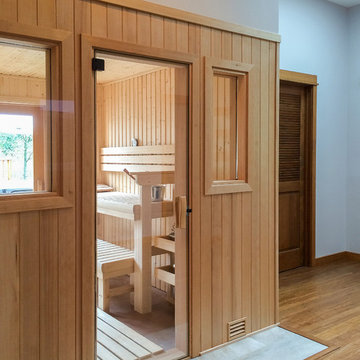
Linda Oyama Bryan
Mittelgroße Moderne Sauna mit Nasszelle, weißen Fliesen, Keramikfliesen, grauer Wandfarbe und braunem Holzboden in Seattle
Mittelgroße Moderne Sauna mit Nasszelle, weißen Fliesen, Keramikfliesen, grauer Wandfarbe und braunem Holzboden in Seattle
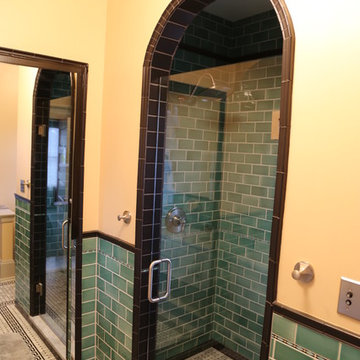
Large wall mirror and frameless shower door trimmed in Flat black Daltile Girard chair rail tile. Rejuvenate push button switches and hardware.
Mittelgroßes Uriges Badezimmer En Suite mit Schrankfronten mit vertiefter Füllung, grauen Schränken, grünen Fliesen, Keramikfliesen, gelber Wandfarbe, Marmorboden, Marmor-Waschbecken/Waschtisch und Unterbauwaschbecken in Portland
Mittelgroßes Uriges Badezimmer En Suite mit Schrankfronten mit vertiefter Füllung, grauen Schränken, grünen Fliesen, Keramikfliesen, gelber Wandfarbe, Marmorboden, Marmor-Waschbecken/Waschtisch und Unterbauwaschbecken in Portland
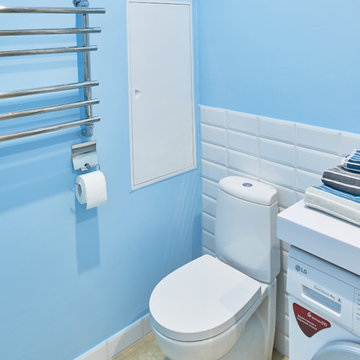
Дизайн Марина Назаренко
Фото Валентин Назаренко
Kleines Nordisches Badezimmer En Suite mit weißen Fliesen, Keramikfliesen, blauer Wandfarbe, Porzellan-Bodenfliesen, beigem Boden und Toilette mit Aufsatzspülkasten in Sonstige
Kleines Nordisches Badezimmer En Suite mit weißen Fliesen, Keramikfliesen, blauer Wandfarbe, Porzellan-Bodenfliesen, beigem Boden und Toilette mit Aufsatzspülkasten in Sonstige
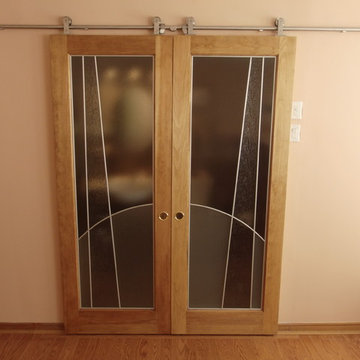
Klassisches Badezimmer En Suite mit bodengleicher Dusche, braunen Fliesen, Keramikfliesen, beiger Wandfarbe, Keramikboden, Wandwaschbecken und Quarzwerkstein-Waschtisch in Ottawa
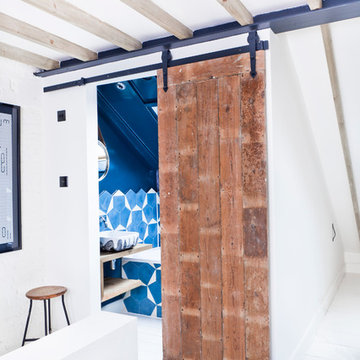
Photo: Elliot Walsh © 2015 Houzz
Eklektisches Badezimmer mit blauen Fliesen und Keramikfliesen in London
Eklektisches Badezimmer mit blauen Fliesen und Keramikfliesen in London
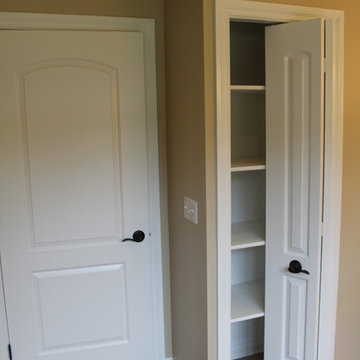
Linen closet inside Master Bath
Badezimmer En Suite mit Unterbauwaschbecken, Schrankfronten mit vertiefter Füllung, dunklen Holzschränken, Granit-Waschbecken/Waschtisch, Toilette mit Aufsatzspülkasten, beigen Fliesen, Keramikfliesen, beiger Wandfarbe und Keramikboden in Detroit
Badezimmer En Suite mit Unterbauwaschbecken, Schrankfronten mit vertiefter Füllung, dunklen Holzschränken, Granit-Waschbecken/Waschtisch, Toilette mit Aufsatzspülkasten, beigen Fliesen, Keramikfliesen, beiger Wandfarbe und Keramikboden in Detroit
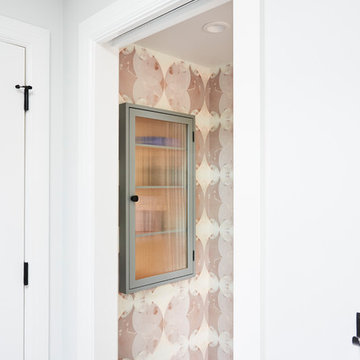
Vivian Johnson Photography
Modernes Badezimmer En Suite mit Schrankfronten im Shaker-Stil, blauen Schränken, Doppeldusche, weißen Fliesen, Keramikfliesen, weißer Wandfarbe, Keramikboden, Unterbauwaschbecken, Quarzwerkstein-Waschtisch, grauem Boden, Falttür-Duschabtrennung und weißer Waschtischplatte in San Francisco
Modernes Badezimmer En Suite mit Schrankfronten im Shaker-Stil, blauen Schränken, Doppeldusche, weißen Fliesen, Keramikfliesen, weißer Wandfarbe, Keramikboden, Unterbauwaschbecken, Quarzwerkstein-Waschtisch, grauem Boden, Falttür-Duschabtrennung und weißer Waschtischplatte in San Francisco
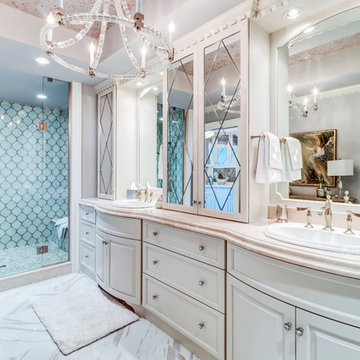
Großes Klassisches Badezimmer mit Falttür-Duschabtrennung, profilierten Schrankfronten, weißen Schränken, Duschnische, blauen Fliesen, Keramikfliesen, beiger Wandfarbe, Einbauwaschbecken und weißem Boden in Wilmington
Badezimmer mit Keramikfliesen Ideen und Design
1