Badezimmer mit Schrankfronten im Shaker-Stil und Kiesel-Bodenfliesen Ideen und Design
Suche verfeinern:
Budget
Sortieren nach:Heute beliebt
1 – 20 von 560 Fotos
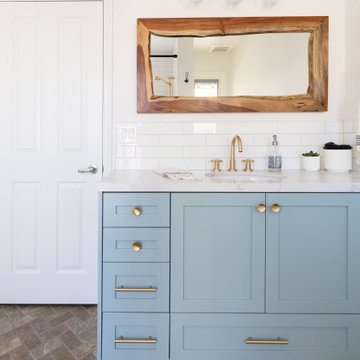
This guest bath has a light and airy feel with an organic element and pop of color. The custom vanity is in a midtown jade aqua-green PPG paint Holy Glen. It provides ample storage while giving contrast to the white and brass elements. A playful use of mixed metal finishes gives the bathroom an up-dated look. The 3 light sconce is gold and black with glass globes that tie the gold cross handle plumbing fixtures and matte black hardware and bathroom accessories together. The quartz countertop has gold veining that adds additional warmth to the space. The acacia wood framed mirror with a natural interior edge gives the bathroom an organic warm feel that carries into the curb-less shower through the use of warn toned river rock. White subway tile in an offset pattern is used on all three walls in the shower and carried over to the vanity backsplash. The shower has a tall niche with quartz shelves providing lots of space for storing shower necessities. The river rock from the shower floor is carried to the back of the niche to add visual interest to the white subway shower wall as well as a black Schluter edge detail. The shower has a frameless glass rolling shower door with matte black hardware to give the this smaller bathroom an open feel and allow the natural light in. There is a gold handheld shower fixture with a cross handle detail that looks amazing against the white subway tile wall. The white Sherwin Williams Snowbound walls are the perfect backdrop to showcase the design elements of the bathroom.
Photography by LifeCreated.
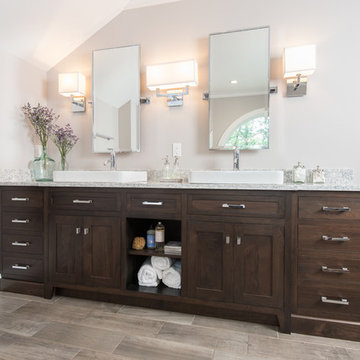
Großes Klassisches Badezimmer En Suite mit Schrankfronten im Shaker-Stil, dunklen Holzschränken, freistehender Badewanne, Eckdusche, Wandtoilette mit Spülkasten, grauen Fliesen, Keramikfliesen, grauer Wandfarbe, Kiesel-Bodenfliesen, Aufsatzwaschbecken, Quarzwerkstein-Waschtisch, grauem Boden, Falttür-Duschabtrennung und weißer Waschtischplatte in Bridgeport
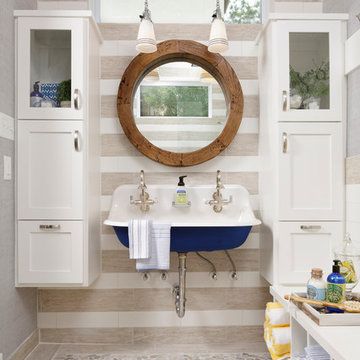
Photo by Kolanowski Studio
Mittelgroßes Maritimes Duschbad mit Wandwaschbecken, Schrankfronten im Shaker-Stil, weißen Schränken, Kiesel-Bodenfliesen, beigen Fliesen, grauer Wandfarbe, beigem Boden und weißer Waschtischplatte in Houston
Mittelgroßes Maritimes Duschbad mit Wandwaschbecken, Schrankfronten im Shaker-Stil, weißen Schränken, Kiesel-Bodenfliesen, beigen Fliesen, grauer Wandfarbe, beigem Boden und weißer Waschtischplatte in Houston
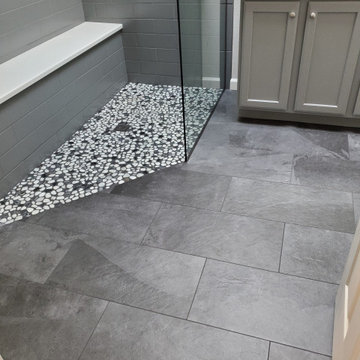
The Kauai III shower system allows for use while seated or standing and has a clean, modern look.
Mittelgroßes Modernes Badezimmer En Suite mit Schrankfronten im Shaker-Stil, grauen Schränken, offener Dusche, grauen Fliesen, Keramikfliesen, weißer Wandfarbe, Kiesel-Bodenfliesen, Unterbauwaschbecken, Quarzwerkstein-Waschtisch, grauem Boden, weißer Waschtischplatte, Duschbank, Doppelwaschbecken und eingebautem Waschtisch in Portland
Mittelgroßes Modernes Badezimmer En Suite mit Schrankfronten im Shaker-Stil, grauen Schränken, offener Dusche, grauen Fliesen, Keramikfliesen, weißer Wandfarbe, Kiesel-Bodenfliesen, Unterbauwaschbecken, Quarzwerkstein-Waschtisch, grauem Boden, weißer Waschtischplatte, Duschbank, Doppelwaschbecken und eingebautem Waschtisch in Portland
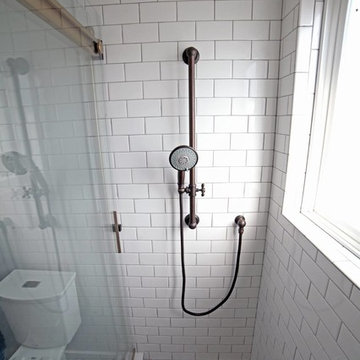
The finished bathroom of the ADU above a garage in Glendale CA
Kleines Modernes Duschbad mit Schrankfronten im Shaker-Stil, schwarzen Schränken, Duschnische, Toilette mit Aufsatzspülkasten, weißen Fliesen, Keramikfliesen, weißer Wandfarbe, Kiesel-Bodenfliesen, Einbauwaschbecken, Granit-Waschbecken/Waschtisch, grauem Boden, Schiebetür-Duschabtrennung und grauer Waschtischplatte in Los Angeles
Kleines Modernes Duschbad mit Schrankfronten im Shaker-Stil, schwarzen Schränken, Duschnische, Toilette mit Aufsatzspülkasten, weißen Fliesen, Keramikfliesen, weißer Wandfarbe, Kiesel-Bodenfliesen, Einbauwaschbecken, Granit-Waschbecken/Waschtisch, grauem Boden, Schiebetür-Duschabtrennung und grauer Waschtischplatte in Los Angeles
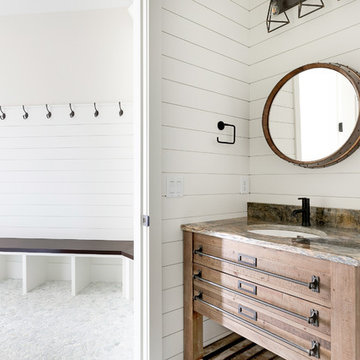
Spacecrafting Photography
Mittelgroßes Landhaus Duschbad mit hellbraunen Holzschränken, Kiesel-Bodenfliesen, Granit-Waschbecken/Waschtisch, bunter Waschtischplatte, weißer Wandfarbe, Wandtoilette mit Spülkasten, Schrankfronten im Shaker-Stil, Unterbauwaschbecken und grauem Boden in Minneapolis
Mittelgroßes Landhaus Duschbad mit hellbraunen Holzschränken, Kiesel-Bodenfliesen, Granit-Waschbecken/Waschtisch, bunter Waschtischplatte, weißer Wandfarbe, Wandtoilette mit Spülkasten, Schrankfronten im Shaker-Stil, Unterbauwaschbecken und grauem Boden in Minneapolis
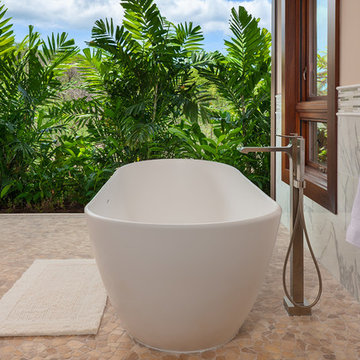
Photo credit: Don Bloom
Großes Badezimmer En Suite mit Schrankfronten im Shaker-Stil, dunklen Holzschränken, freistehender Badewanne, weißen Fliesen, Marmorfliesen, weißer Wandfarbe, Kiesel-Bodenfliesen und beigem Boden in Hawaii
Großes Badezimmer En Suite mit Schrankfronten im Shaker-Stil, dunklen Holzschränken, freistehender Badewanne, weißen Fliesen, Marmorfliesen, weißer Wandfarbe, Kiesel-Bodenfliesen und beigem Boden in Hawaii
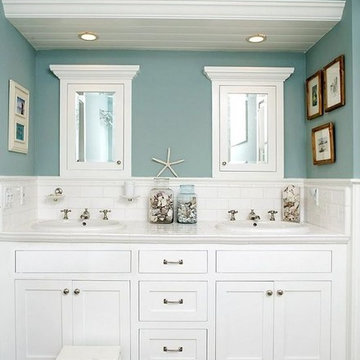
This beautiful, farmhouse style bathroom, with a bit of beach flair, dons a stunning tumbled stone floor, with a traditional white subway back splash completed with a Dusty Blue wall. Flooring a back splash tile available at Finstad's Carpet One in Helena, MT. *All colors and styles may not always be available.

Großes Rustikales Badezimmer mit Schrankfronten im Shaker-Stil, hellbraunen Holzschränken, Duschnische, grauen Fliesen, Fliesen in Holzoptik, grauer Wandfarbe, Kiesel-Bodenfliesen, Unterbauwaschbecken, Granit-Waschbecken/Waschtisch, grauem Boden, Falttür-Duschabtrennung, Einzelwaschbecken, eingebautem Waschtisch und beiger Waschtischplatte in Sonstige
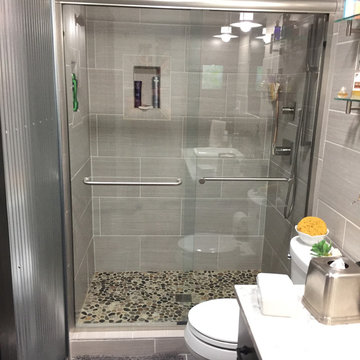
This bathroom remodel features Dura Supreme cabinetry in the Camden Maple door style in a Cocoa Brown stain. Cabinet hardware by Stone Harbor. Counter top is the Viatera Rococo (pale eggshell with gray marbling) quartz surface - made in the USA, durable, hygienic, stain resistant, low maintenance quartz with a 15 year transferable warranty. Client also replaced the old bathtub with a tiled walk in shower.

Built on a unique shaped lot our Wheeler Home hosts a large courtyard and a primary suite on the main level. At 2,400 sq ft, 3 bedrooms, and 2.5 baths the floor plan includes; open concept living, dining, and kitchen, a small office off the front of the home, a detached two car garage, and lots of indoor-outdoor space for a small city lot. This plan also includes a third floor bonus room that could be finished at a later date. We worked within the Developer and Neighborhood Specifications. The plans are now a part of the Wheeler District Portfolio in Downtown OKC.
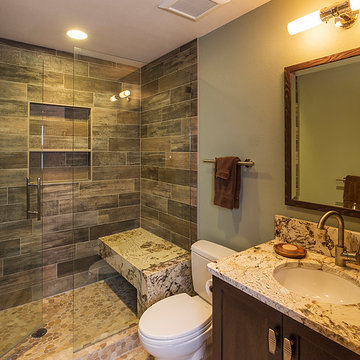
Mittelgroßes Modernes Duschbad mit Schrankfronten im Shaker-Stil, dunklen Holzschränken, Duschnische, Wandtoilette mit Spülkasten, braunen Fliesen, weißen Fliesen, Keramikfliesen, beiger Wandfarbe, Kiesel-Bodenfliesen, Unterbauwaschbecken und Marmor-Waschbecken/Waschtisch in Denver

This master bedroom suite was designed and executed for our client’s vacation home. It offers a rustic, contemporary feel that fits right in with lake house living. Open to the master bedroom with views of the lake, we used warm rustic wood cabinetry, an expansive mirror with arched stone surround and a neutral quartz countertop to compliment the natural feel of the home. The walk-in, frameless glass shower features a stone floor, quartz topped shower seat and niches, with oil rubbed bronze fixtures. The bedroom was outfitted with a natural stone fireplace mirroring the stone used in the bathroom and includes a rustic wood mantle. To add interest to the bedroom ceiling a tray was added and fit with rustic wood planks.
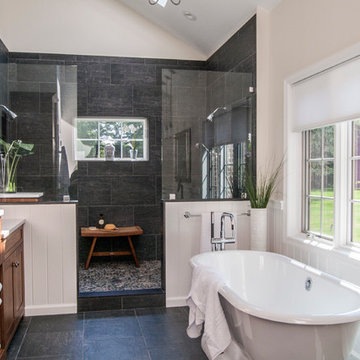
The Gardner/Fox team reconfigured the floorpan to accommodate a more spacious & luxurious master bath.
The newly revamped master suite incorporates a large walk in shower with two shower heads, built in recessed shelving for products, a freestanding soaking tub, and a makeup table with pendant lighting.
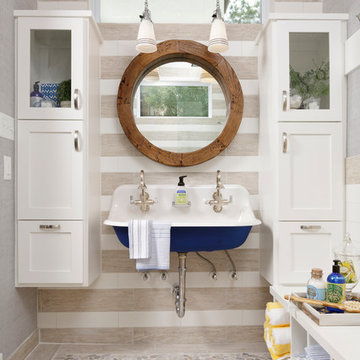
Kolanowski Studio
Kleines Modernes Duschbad mit Wandwaschbecken, Schrankfronten im Shaker-Stil, grauen Schränken, Unterbauwanne, Wandtoilette, weißen Fliesen, grauer Wandfarbe, Kiesel-Bodenfliesen und offener Dusche in Houston
Kleines Modernes Duschbad mit Wandwaschbecken, Schrankfronten im Shaker-Stil, grauen Schränken, Unterbauwanne, Wandtoilette, weißen Fliesen, grauer Wandfarbe, Kiesel-Bodenfliesen und offener Dusche in Houston
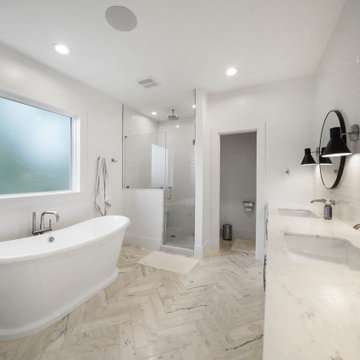
Spa like master bathroom with marble flooring in a herringbone floor. Large double vanity with wall mounted fixtures. Full tile on vanity wall
Großes Rustikales Badezimmer En Suite mit Schrankfronten im Shaker-Stil, weißen Schränken, freistehender Badewanne, offener Dusche, Wandtoilette mit Spülkasten, weißen Fliesen, Metrofliesen, weißer Wandfarbe, Kiesel-Bodenfliesen, Unterbauwaschbecken, Marmor-Waschbecken/Waschtisch, Duschvorhang-Duschabtrennung, weißer Waschtischplatte, Duschbank, Doppelwaschbecken und eingebautem Waschtisch in Houston
Großes Rustikales Badezimmer En Suite mit Schrankfronten im Shaker-Stil, weißen Schränken, freistehender Badewanne, offener Dusche, Wandtoilette mit Spülkasten, weißen Fliesen, Metrofliesen, weißer Wandfarbe, Kiesel-Bodenfliesen, Unterbauwaschbecken, Marmor-Waschbecken/Waschtisch, Duschvorhang-Duschabtrennung, weißer Waschtischplatte, Duschbank, Doppelwaschbecken und eingebautem Waschtisch in Houston
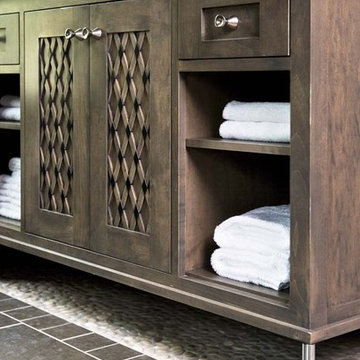
The design of this refined mountain home is rooted in its natural surroundings. Boasting a color palette of subtle earthy grays and browns, the home is filled with natural textures balanced with sophisticated finishes and fixtures. The open floorplan ensures visibility throughout the home, preserving the fantastic views from all angles. Furnishings are of clean lines with comfortable, textured fabrics. Contemporary accents are paired with vintage and rustic accessories.
To achieve the LEED for Homes Silver rating, the home includes such green features as solar thermal water heating, solar shading, low-e clad windows, Energy Star appliances, and native plant and wildlife habitat.
All photos taken by Rachael Boling Photography
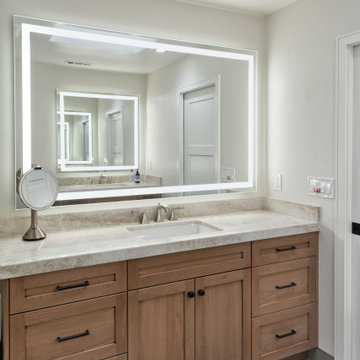
Großes Klassisches Badezimmer En Suite mit Schrankfronten im Shaker-Stil, hellbraunen Holzschränken, Duschnische, Toilette mit Aufsatzspülkasten, weißen Fliesen, Porzellanfliesen, weißer Wandfarbe, Kiesel-Bodenfliesen, Unterbauwaschbecken, Quarzit-Waschtisch, beigem Boden, Falttür-Duschabtrennung, grauer Waschtischplatte, Wandnische, Einzelwaschbecken und eingebautem Waschtisch in San Francisco
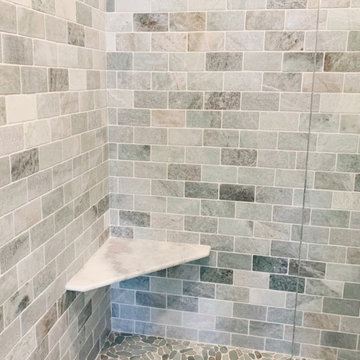
Mittelgroßes Maritimes Badezimmer En Suite mit Schrankfronten im Shaker-Stil, blauen Schränken, bodengleicher Dusche, farbigen Fliesen, Metrofliesen, blauer Wandfarbe, Kiesel-Bodenfliesen, integriertem Waschbecken, Marmor-Waschbecken/Waschtisch, buntem Boden, Falttür-Duschabtrennung und bunter Waschtischplatte in Providence
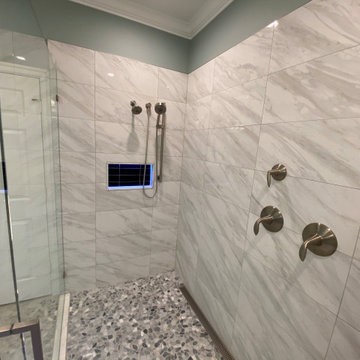
Großes Maritimes Badezimmer En Suite mit Schrankfronten im Shaker-Stil, weißen Schränken, bodengleicher Dusche, Wandtoilette mit Spülkasten, grauen Fliesen, Porzellanfliesen, Kiesel-Bodenfliesen, Unterbauwaschbecken, Quarzwerkstein-Waschtisch, buntem Boden, Falttür-Duschabtrennung, weißer Waschtischplatte, Duschbank, Doppelwaschbecken und eingebautem Waschtisch in Sonstige
Badezimmer mit Schrankfronten im Shaker-Stil und Kiesel-Bodenfliesen Ideen und Design
1