Badezimmer mit Fliesen in Holzoptik und Kieselfliesen Ideen und Design
Suche verfeinern:
Budget
Sortieren nach:Heute beliebt
1 – 20 von 4.204 Fotos

Stunning Primary bathroom as part of a new construction
Großes Modernes Badezimmer En Suite mit freistehender Badewanne, Eckdusche, braunen Fliesen, Fliesen in Holzoptik, Porzellan-Bodenfliesen, weißem Boden, Falttür-Duschabtrennung und Duschbank in Los Angeles
Großes Modernes Badezimmer En Suite mit freistehender Badewanne, Eckdusche, braunen Fliesen, Fliesen in Holzoptik, Porzellan-Bodenfliesen, weißem Boden, Falttür-Duschabtrennung und Duschbank in Los Angeles

This Condo has been in the family since it was first built. And it was in desperate need of being renovated. The kitchen was isolated from the rest of the condo. The laundry space was an old pantry that was converted. We needed to open up the kitchen to living space to make the space feel larger. By changing the entrance to the first guest bedroom and turn in a den with a wonderful walk in owners closet.
Then we removed the old owners closet, adding that space to the guest bath to allow us to make the shower bigger. In addition giving the vanity more space.
The rest of the condo was updated. The master bath again was tight, but by removing walls and changing door swings we were able to make it functional and beautiful all that the same time.

Girl's Bathroom. Custom designed vanity in blue with glass knobs, bubble tile accent wall and floor, wallpaper above wainscot. photo: David Duncan Livingston

Ken Lauben
Großes Modernes Badezimmer En Suite mit Aufsatzwaschbecken, flächenbündigen Schrankfronten, hellbraunen Holzschränken, Einbaubadewanne, Duschnische, braunen Fliesen, Kieselfliesen und grauer Wandfarbe in Newark
Großes Modernes Badezimmer En Suite mit Aufsatzwaschbecken, flächenbündigen Schrankfronten, hellbraunen Holzschränken, Einbaubadewanne, Duschnische, braunen Fliesen, Kieselfliesen und grauer Wandfarbe in Newark

This existing sleeping porch was reworked into a stunning Mid Century bathroom complete with geometric shapes that add interest and texture. Rich woods add warmth to the black and white tiles. Wood tile was installed on the shower walls and pick up on the wood vanity and Asian-inspired custom built armoire.

Blue glass pebble tile covers the back wall of this master bath vanity. Shades of blue and teal are the favorite choices for this client's home, and a private patio off the tub area gives the opportunity for intimate relaxation.
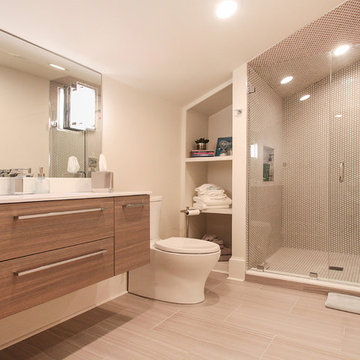
Kleines Klassisches Kinderbad mit flächenbündigen Schrankfronten, hellen Holzschränken, Duschnische, Wandtoilette mit Spülkasten, grauen Fliesen, Kieselfliesen, weißer Wandfarbe, Porzellan-Bodenfliesen, Unterbauwaschbecken, Quarzwerkstein-Waschtisch, grauem Boden, Falttür-Duschabtrennung und weißer Waschtischplatte in New Orleans
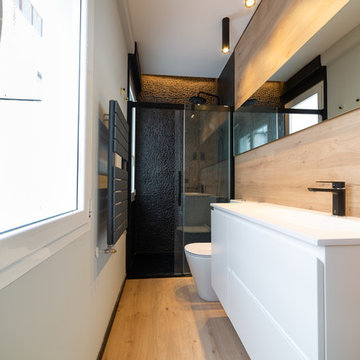
PIEDRA, PAPEL Y ....MADERA
Modernes Duschbad mit flächenbündigen Schrankfronten, weißen Schränken, Duschnische, Toilette mit Aufsatzspülkasten, schwarzen Fliesen, Kieselfliesen, grauer Wandfarbe, hellem Holzboden, integriertem Waschbecken, beigem Boden, Schiebetür-Duschabtrennung und weißer Waschtischplatte in Bilbao
Modernes Duschbad mit flächenbündigen Schrankfronten, weißen Schränken, Duschnische, Toilette mit Aufsatzspülkasten, schwarzen Fliesen, Kieselfliesen, grauer Wandfarbe, hellem Holzboden, integriertem Waschbecken, beigem Boden, Schiebetür-Duschabtrennung und weißer Waschtischplatte in Bilbao

Kristina O'Brien Photography
Großes Klassisches Badezimmer En Suite mit flächenbündigen Schrankfronten, Kieselfliesen, Unterbauwaschbecken, hellen Holzschränken, Duschnische, Wandtoilette mit Spülkasten, weißer Wandfarbe, Keramikboden, grauen Fliesen, Unterbauwanne und Falttür-Duschabtrennung in Portland Maine
Großes Klassisches Badezimmer En Suite mit flächenbündigen Schrankfronten, Kieselfliesen, Unterbauwaschbecken, hellen Holzschränken, Duschnische, Wandtoilette mit Spülkasten, weißer Wandfarbe, Keramikboden, grauen Fliesen, Unterbauwanne und Falttür-Duschabtrennung in Portland Maine

Nadia Gottfried
Modernes Badezimmer En Suite mit Schrankfronten mit vertiefter Füllung, Doppeldusche, grauen Fliesen, Kieselfliesen, weißer Wandfarbe, Porzellan-Bodenfliesen, Marmor-Waschbecken/Waschtisch und Unterbauwaschbecken in Calgary
Modernes Badezimmer En Suite mit Schrankfronten mit vertiefter Füllung, Doppeldusche, grauen Fliesen, Kieselfliesen, weißer Wandfarbe, Porzellan-Bodenfliesen, Marmor-Waschbecken/Waschtisch und Unterbauwaschbecken in Calgary
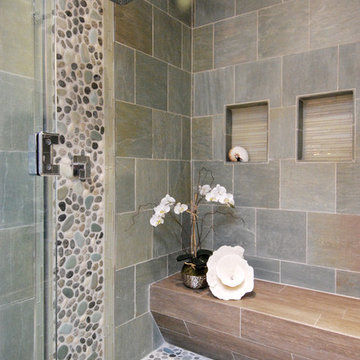
Mittelgroßes Modernes Badezimmer En Suite mit Aufsatzwaschbecken, profilierten Schrankfronten, dunklen Holzschränken, Marmor-Waschbecken/Waschtisch, Doppeldusche, Toilette mit Aufsatzspülkasten, grünen Fliesen, Kieselfliesen, beiger Wandfarbe und Porzellan-Bodenfliesen in Orange County

Eclectic bathroom: we had to organise the content of this bathroom in a lovely Victorian property.
In accord with the client, we wanted to preserve the character of the building but not at the expense of creativity and a good dose of quirkiness.We there fore used a mix of pebble and wood flooring to create a lavish bath area - with a twist.
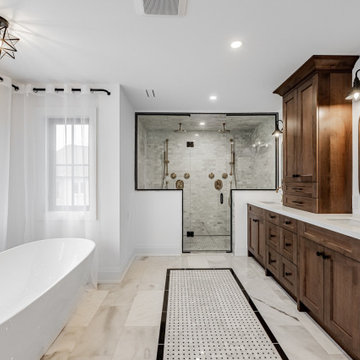
Embark on a journey of design fusion with our transformative bathroom renovation project, aptly titled 'Timeless Fusion.' This endeavor seamlessly marries the charm of a Brown Vintage Vanity with the sleek allure of Modern Elegance, creating a symphony of styles that revitalizes your bathroom space.
The focal point of the project, the Brown Vintage Vanity, adds a touch of old-school charm. Its warm and rich tones evoke a sense of nostalgia, creating a welcoming atmosphere reminiscent of a bygone era. This vintage element is thoughtfully juxtaposed with the clean lines and modern aesthetic of the overall design, establishing a harmonious blend that transcends time.

Modernes Duschbad mit Duschnische, braunen Fliesen, Fliesen in Holzoptik, weißer Wandfarbe, Falttür-Duschabtrennung und Wandnische in Houston

Une salle de bains entièrement restructurée et rénovée, pour un ensemble contemporain dans un style intemporel, lumineux et chaleureux.
Mittelgroßes Nordisches Badezimmer En Suite mit Kassettenfronten, weißen Schränken, bodengleicher Dusche, beigen Fliesen, Fliesen in Holzoptik, weißer Wandfarbe, Keramikboden, Waschtischkonsole, grauem Boden, Schiebetür-Duschabtrennung, weißer Waschtischplatte, Einzelwaschbecken und schwebendem Waschtisch in Bordeaux
Mittelgroßes Nordisches Badezimmer En Suite mit Kassettenfronten, weißen Schränken, bodengleicher Dusche, beigen Fliesen, Fliesen in Holzoptik, weißer Wandfarbe, Keramikboden, Waschtischkonsole, grauem Boden, Schiebetür-Duschabtrennung, weißer Waschtischplatte, Einzelwaschbecken und schwebendem Waschtisch in Bordeaux

Meuble vasque : RICHARDSON
Matière :
Placage chêne clair.
Plan vasque en céramique.
Niche et colonne murale :
Matière : MDF teinté en noir.
Miroir led rétro éclairé : LEROY MERLIN
Robinetterie : HANS GROHE

Featured in Rue Magazine's 2022 winter collection. Designed by Evgenia Merson, this house uses elements of contemporary, modern and minimalist style to create a unique space filled with tons of natural light, clean lines, distinctive furniture and a warm aesthetic feel.
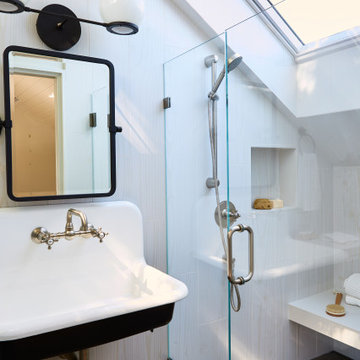
Interior design by Pamela Pennington Studios
Photography by: Eric Zepeda
Modernes Duschbad mit weißen Fliesen, Fliesen in Holzoptik, weißer Wandfarbe, Wandwaschbecken, weißer Waschtischplatte, Einzelwaschbecken, gewölbter Decke, Duschnische, Falttür-Duschabtrennung und grauem Boden in San Francisco
Modernes Duschbad mit weißen Fliesen, Fliesen in Holzoptik, weißer Wandfarbe, Wandwaschbecken, weißer Waschtischplatte, Einzelwaschbecken, gewölbter Decke, Duschnische, Falttür-Duschabtrennung und grauem Boden in San Francisco

We were approached by a San Francisco firefighter to design a place for him and his girlfriend to live while also creating additional units he could sell to finance the project. He grew up in the house that was built on this site in approximately 1886. It had been remodeled repeatedly since it was first built so that there was only one window remaining that showed any sign of its Victorian heritage. The house had become so dilapidated over the years that it was a legitimate candidate for demolition. Furthermore, the house straddled two legal parcels, so there was an opportunity to build several new units in its place. At our client’s suggestion, we developed the left building as a duplex of which they could occupy the larger, upper unit and the right building as a large single-family residence. In addition to design, we handled permitting, including gathering support by reaching out to the surrounding neighbors and shepherding the project through the Planning Commission Discretionary Review process. The Planning Department insisted that we develop the two buildings so they had different characters and could not be mistaken for an apartment complex. The duplex design was inspired by Albert Frey’s Palm Springs modernism but clad in fibre cement panels and the house design was to be clad in wood. Because the site was steeply upsloping, the design required tall, thick retaining walls that we incorporated into the design creating sunken patios in the rear yards. All floors feature generous 10 foot ceilings and large windows with the upper, bedroom floors featuring 11 and 12 foot ceilings. Open plans are complemented by sleek, modern finishes throughout.

Mittelgroßes Modernes Badezimmer En Suite mit Duschbadewanne, braunen Fliesen, Fliesen in Holzoptik, brauner Wandfarbe, Kalkstein, grauem Boden, brauner Waschtischplatte, Holzdecke und Holzwänden in Los Angeles
Badezimmer mit Fliesen in Holzoptik und Kieselfliesen Ideen und Design
1