Badezimmer mit Nasszelle und Kieselfliesen Ideen und Design
Suche verfeinern:
Budget
Sortieren nach:Heute beliebt
1 – 20 von 55 Fotos
1 von 3

Mittelgroßes Modernes Badezimmer En Suite mit flächenbündigen Schrankfronten, hellen Holzschränken, freistehender Badewanne, Nasszelle, Toilette mit Aufsatzspülkasten, farbigen Fliesen, Kieselfliesen, weißer Wandfarbe, Kiesel-Bodenfliesen, integriertem Waschbecken, Mineralwerkstoff-Waschtisch, buntem Boden, Schiebetür-Duschabtrennung und weißer Waschtischplatte in Washington, D.C.

Photography: Eric Staudenmaier
Mittelgroßes Badezimmer En Suite mit freistehender Badewanne, Aufsatzwaschbecken, Kieselfliesen, Kiesel-Bodenfliesen, offenen Schränken, dunklen Holzschränken, Nasszelle, Wandtoilette, beigen Fliesen, beiger Wandfarbe, Waschtisch aus Holz, buntem Boden, offener Dusche und brauner Waschtischplatte in Los Angeles
Mittelgroßes Badezimmer En Suite mit freistehender Badewanne, Aufsatzwaschbecken, Kieselfliesen, Kiesel-Bodenfliesen, offenen Schränken, dunklen Holzschränken, Nasszelle, Wandtoilette, beigen Fliesen, beiger Wandfarbe, Waschtisch aus Holz, buntem Boden, offener Dusche und brauner Waschtischplatte in Los Angeles
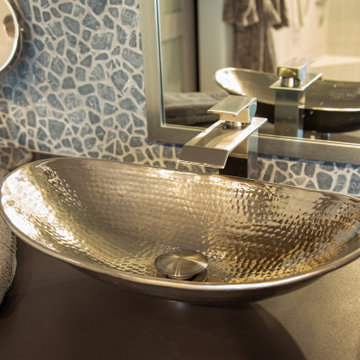
Our team had the pleasure of working with this amazing couple that had big ideas for their Master Bathroom design. This gray and black scheme has a modern, yet masculine feel to it, while incorporating all of the spa-like features for her.
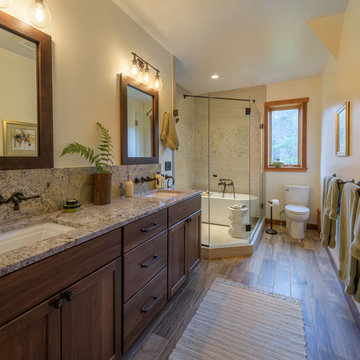
These clients hired us to renovate their long and narrow bathroom with a dysfunctional design. Along with creating a more functional layout, our clients wanted a walk-in shower, a separate bathtub, and a double vanity. Already working with tight space, we got creative and were able to widen the bathroom by 30 inches. This additional space allowed us to install a wet area, rather than a small, separate shower, which works perfectly to prevent the rest of the bathroom from getting soaked when their youngest child plays and splashes in the bath.
Our clients wanted an industrial-contemporary style, with clean lines and refreshing colors. To ensure the bathroom was cohesive with the rest of their home (a timber frame mountain-inspired home located in northern New Hampshire), we decided to mix a few complementary elements to get the look of their dreams. The shower and bathtub boast industrial-inspired oil-rubbed bronze hardware, and the light contemporary ceramic garden seat brightens up the space while providing the perfect place to sit during bath time. We chose river rock tile for the wet area, which seamlessly contrasts against the rustic wood-like tile. And finally, we merged both rustic and industrial-contemporary looks through the vanity using rustic cabinets and mirror frames as well as “industrial” Edison bulb lighting.
Project designed by Franconia interior designer Randy Trainor. She also serves the New Hampshire Ski Country, Lake Regions and Coast, including Lincoln, North Conway, and Bartlett.
For more about Randy Trainor, click here: https://crtinteriors.com/
To learn more about this project, click here: https://crtinteriors.com/mountain-bathroom/
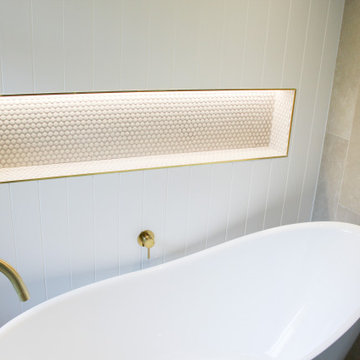
Wet Room Set Up, Brushed Brass, Bathroom Panels, VJ Panels, Concrete Basins, Pink Concrete Bathroom Basins, Penny Round Feature, LED Shower Niche, Freestanding Bath, Wall To Wall Frameless Screen, Brushed Brass Shower Screen, Shaker Vanity
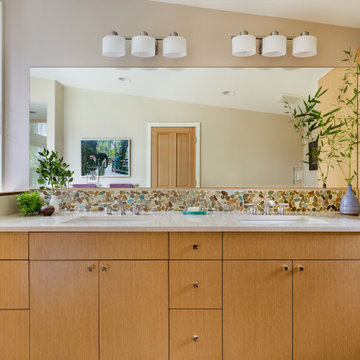
Mittelgroßes Modernes Badezimmer En Suite mit flächenbündigen Schrankfronten, hellen Holzschränken, Einbaubadewanne, Nasszelle, Wandtoilette mit Spülkasten, farbigen Fliesen, Kieselfliesen, beiger Wandfarbe, Porzellan-Bodenfliesen, Unterbauwaschbecken, Quarzit-Waschtisch, beigem Boden, Falttür-Duschabtrennung, weißer Waschtischplatte und Doppelwaschbecken in Seattle
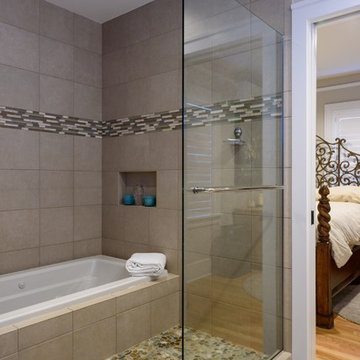
After gaining space for a master bathroom from the house addition, this beautiful wet room design was developed. Decorative wall tile, a white drop-in tub, pebble tile and a glass door keep this homeowner happy, relaxed and clean.
Photos courtesy of Jesse Young Photography
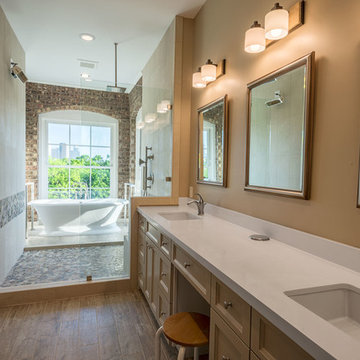
Großes Klassisches Badezimmer En Suite mit Schrankfronten mit vertiefter Füllung, beigen Schränken, freistehender Badewanne, Nasszelle, beigen Fliesen, farbigen Fliesen, Kieselfliesen, oranger Wandfarbe, braunem Holzboden, Unterbauwaschbecken, Mineralwerkstoff-Waschtisch, offener Dusche und weißer Waschtischplatte in Indianapolis
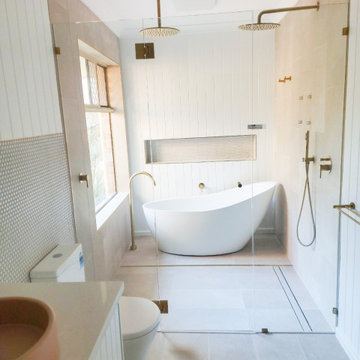
Wet Room Set Up, Brushed Brass, Bathroom Panels, VJ Panels, Concrete Basins, Pink Concrete Bathroom Basins, Penny Round Feature, LED Shower Niche, Freestanding Bath, Wall To Wall Frameless Screen, Brushed Brass Shower Screen, Shaker Vanity
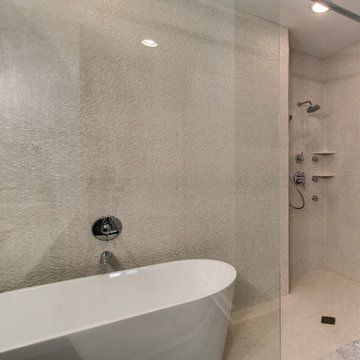
Mittelgroßes Klassisches Duschbad mit Schrankfronten mit vertiefter Füllung, Schränken im Used-Look, freistehender Badewanne, Nasszelle, grauen Fliesen, Kieselfliesen, beiger Wandfarbe, braunem Holzboden, Aufsatzwaschbecken, Marmor-Waschbecken/Waschtisch, braunem Boden und Falttür-Duschabtrennung in Chicago
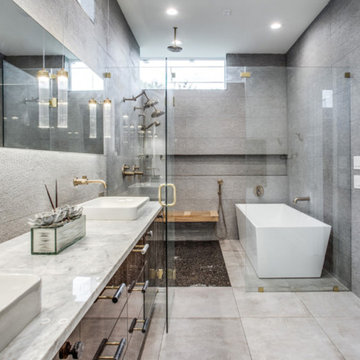
Großes Modernes Badezimmer En Suite mit flächenbündigen Schrankfronten, braunen Schränken, freistehender Badewanne, Nasszelle, grauen Fliesen, Kieselfliesen, grauer Wandfarbe, Porzellan-Bodenfliesen, Einbauwaschbecken, Marmor-Waschbecken/Waschtisch, grauem Boden, Falttür-Duschabtrennung und grauer Waschtischplatte in Dallas
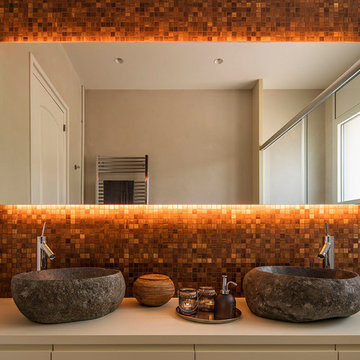
Proyecto realizado por Meritxell Ribé - The Room Studio
Construcción: The Room Work
Fotografías: Mauricio Fuertes
Großes Modernes Badezimmer En Suite mit verzierten Schränken, weißen Schränken, Nasszelle, roten Fliesen, Kieselfliesen, weißer Wandfarbe, braunem Holzboden, Aufsatzwaschbecken, Waschtisch aus Holz, braunem Boden und Schiebetür-Duschabtrennung in Sonstige
Großes Modernes Badezimmer En Suite mit verzierten Schränken, weißen Schränken, Nasszelle, roten Fliesen, Kieselfliesen, weißer Wandfarbe, braunem Holzboden, Aufsatzwaschbecken, Waschtisch aus Holz, braunem Boden und Schiebetür-Duschabtrennung in Sonstige
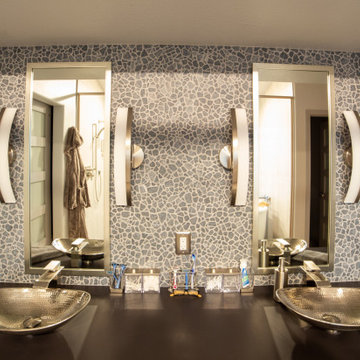
Our team had the pleasure of working with this amazing couple that had big ideas for their Master Bathroom design. This gray and black scheme has a modern, yet masculine feel to it, while incorporating all of the spa-like features for her.
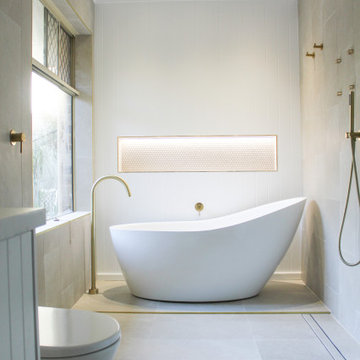
Wet Room Set Up, Brushed Brass, Bathroom Panels, VJ Panels, Concrete Basins, Pink Concrete Bathroom Basins, Penny Round Feature, LED Shower Niche, Freestanding Bath, Wall To Wall Frameless Screen, Brushed Brass Shower Screen, Shaker Vanity
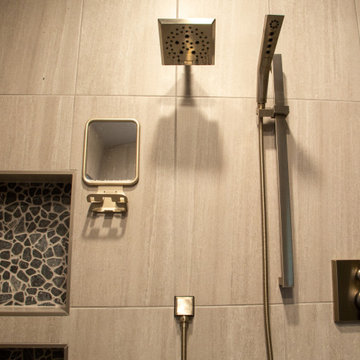
Our team had the pleasure of working with this amazing couple that had big ideas for their Master Bathroom design. This gray and black scheme has a modern, yet masculine feel to it, while incorporating all of the spa-like features for her.
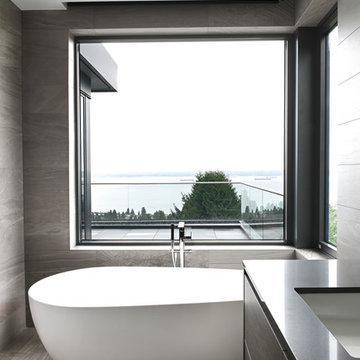
A modern family home perched at the top of West Vancouver with a first class view. Inspiration was pulled from the surrounding natural stone, and the tones of the sun rises and sunsets. The best way to keep a family organized, is with custom millwork that fits the families' lifestyle in all areas such as the main kitchen, office, bathrooms, spa space and entertaining spaces
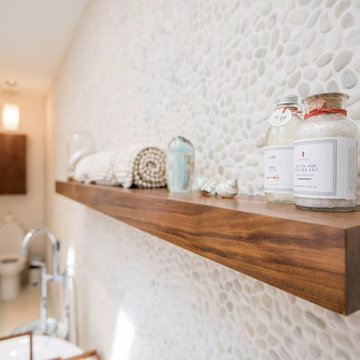
View of the master ensuite.
Mittelgroßes Klassisches Badezimmer En Suite mit flächenbündigen Schrankfronten, hellbraunen Holzschränken, freistehender Badewanne, Nasszelle, Wandtoilette mit Spülkasten, weißen Fliesen, Kieselfliesen, weißer Wandfarbe, integriertem Waschbecken, Quarzwerkstein-Waschtisch, Falttür-Duschabtrennung und gelber Waschtischplatte in Toronto
Mittelgroßes Klassisches Badezimmer En Suite mit flächenbündigen Schrankfronten, hellbraunen Holzschränken, freistehender Badewanne, Nasszelle, Wandtoilette mit Spülkasten, weißen Fliesen, Kieselfliesen, weißer Wandfarbe, integriertem Waschbecken, Quarzwerkstein-Waschtisch, Falttür-Duschabtrennung und gelber Waschtischplatte in Toronto
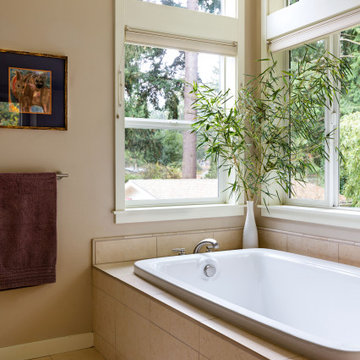
Mittelgroßes Modernes Badezimmer En Suite mit flächenbündigen Schrankfronten, hellen Holzschränken, Einbaubadewanne, Wandtoilette mit Spülkasten, farbigen Fliesen, Kieselfliesen, beiger Wandfarbe, Porzellan-Bodenfliesen, Unterbauwaschbecken, Quarzit-Waschtisch, beigem Boden, Falttür-Duschabtrennung, weißer Waschtischplatte und Nasszelle in Seattle
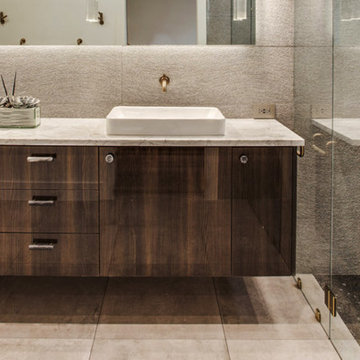
Großes Modernes Badezimmer En Suite mit flächenbündigen Schrankfronten, braunen Schränken, freistehender Badewanne, Nasszelle, grauen Fliesen, Kieselfliesen, grauer Wandfarbe, Porzellan-Bodenfliesen, Einbauwaschbecken, Marmor-Waschbecken/Waschtisch, grauem Boden, Falttür-Duschabtrennung und grauer Waschtischplatte in Dallas
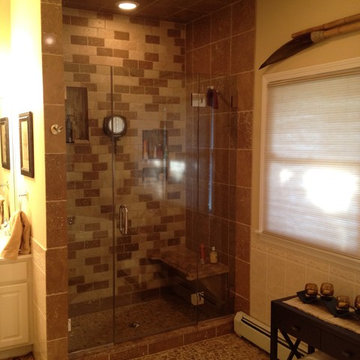
Mittelgroßes Badezimmer En Suite mit Toilette mit Aufsatzspülkasten, braunen Fliesen, Kieselfliesen, beiger Wandfarbe, Keramikboden und Nasszelle in New York
Badezimmer mit Nasszelle und Kieselfliesen Ideen und Design
1