Badezimmer mit Steinfliesen und Kupfer-Waschbecken/Waschtisch Ideen und Design
Suche verfeinern:
Budget
Sortieren nach:Heute beliebt
1 – 18 von 18 Fotos
1 von 3

Hood House is a playful protector that respects the heritage character of Carlton North whilst celebrating purposeful change. It is a luxurious yet compact and hyper-functional home defined by an exploration of contrast: it is ornamental and restrained, subdued and lively, stately and casual, compartmental and open.
For us, it is also a project with an unusual history. This dual-natured renovation evolved through the ownership of two separate clients. Originally intended to accommodate the needs of a young family of four, we shifted gears at the eleventh hour and adapted a thoroughly resolved design solution to the needs of only two. From a young, nuclear family to a blended adult one, our design solution was put to a test of flexibility.
The result is a subtle renovation almost invisible from the street yet dramatic in its expressive qualities. An oblique view from the northwest reveals the playful zigzag of the new roof, the rippling metal hood. This is a form-making exercise that connects old to new as well as establishing spatial drama in what might otherwise have been utilitarian rooms upstairs. A simple palette of Australian hardwood timbers and white surfaces are complimented by tactile splashes of brass and rich moments of colour that reveal themselves from behind closed doors.
Our internal joke is that Hood House is like Lazarus, risen from the ashes. We’re grateful that almost six years of hard work have culminated in this beautiful, protective and playful house, and so pleased that Glenda and Alistair get to call it home.
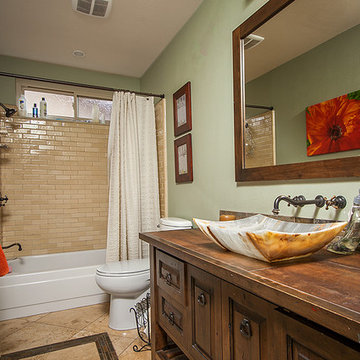
(realtor photo)
Mittelgroßes Klassisches Badezimmer mit verzierten Schränken, dunklen Holzschränken, Badewanne in Nische, Duschbadewanne, Toilette mit Aufsatzspülkasten, farbigen Fliesen, Steinfliesen, grauer Wandfarbe, Travertin, Aufsatzwaschbecken und Kupfer-Waschbecken/Waschtisch in Los Angeles
Mittelgroßes Klassisches Badezimmer mit verzierten Schränken, dunklen Holzschränken, Badewanne in Nische, Duschbadewanne, Toilette mit Aufsatzspülkasten, farbigen Fliesen, Steinfliesen, grauer Wandfarbe, Travertin, Aufsatzwaschbecken und Kupfer-Waschbecken/Waschtisch in Los Angeles
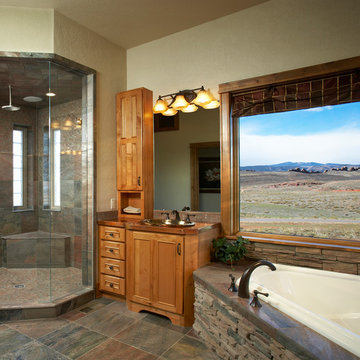
large format and slate mosaic tiles.
rain head in master bath shower
Großes Uriges Badezimmer En Suite mit Kassettenfronten, braunen Schränken, Eckbadewanne, Eckdusche, farbigen Fliesen, Steinfliesen, beiger Wandfarbe, Porzellan-Bodenfliesen, Einbauwaschbecken, Kupfer-Waschbecken/Waschtisch, buntem Boden und Falttür-Duschabtrennung in Denver
Großes Uriges Badezimmer En Suite mit Kassettenfronten, braunen Schränken, Eckbadewanne, Eckdusche, farbigen Fliesen, Steinfliesen, beiger Wandfarbe, Porzellan-Bodenfliesen, Einbauwaschbecken, Kupfer-Waschbecken/Waschtisch, buntem Boden und Falttür-Duschabtrennung in Denver
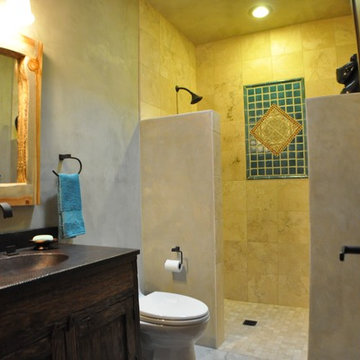
Uriges Badezimmer mit Wandtoilette mit Spülkasten, schwarzen Fliesen, blauen Fliesen, grauen Fliesen, Steinfliesen, schwarzer Wandfarbe, Zementfliesen für Boden, integriertem Waschbecken, Schrankfronten im Shaker-Stil, dunklen Holzschränken, offener Dusche und Kupfer-Waschbecken/Waschtisch in San Diego
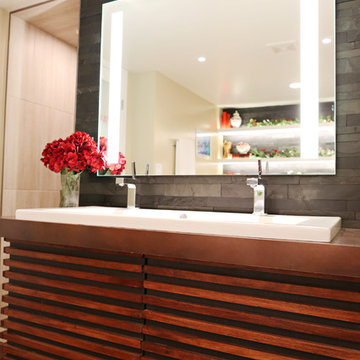
Big Table Media
Mittelgroßes Modernes Badezimmer mit Trogwaschbecken, verzierten Schränken, hellbraunen Holzschränken, Kupfer-Waschbecken/Waschtisch, Unterbauwanne, offener Dusche, Toilette mit Aufsatzspülkasten, schwarzen Fliesen, Steinfliesen, beiger Wandfarbe, braunem Holzboden und braunem Boden in Minneapolis
Mittelgroßes Modernes Badezimmer mit Trogwaschbecken, verzierten Schränken, hellbraunen Holzschränken, Kupfer-Waschbecken/Waschtisch, Unterbauwanne, offener Dusche, Toilette mit Aufsatzspülkasten, schwarzen Fliesen, Steinfliesen, beiger Wandfarbe, braunem Holzboden und braunem Boden in Minneapolis
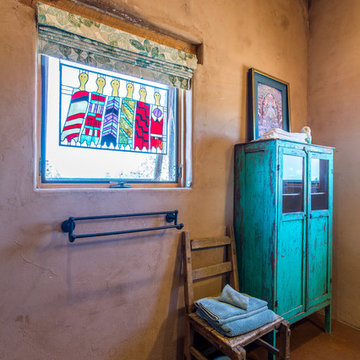
The master bath was pulled together with a soft and bright roman shade fabric that brought in the colors from painted furniture in the room and the stained glass panels.
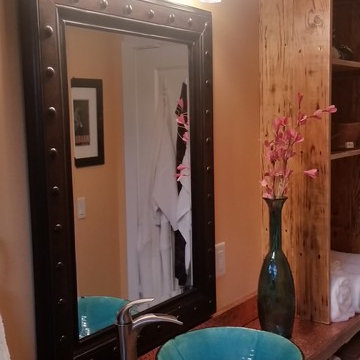
Ryan Jacques
Kleines Rustikales Badezimmer En Suite mit Aufsatzwaschbecken, verzierten Schränken, Schränken im Used-Look, Kupfer-Waschbecken/Waschtisch, Badewanne in Nische, Duschbadewanne, Wandtoilette mit Spülkasten, farbigen Fliesen, Steinfliesen und Schieferboden in Sonstige
Kleines Rustikales Badezimmer En Suite mit Aufsatzwaschbecken, verzierten Schränken, Schränken im Used-Look, Kupfer-Waschbecken/Waschtisch, Badewanne in Nische, Duschbadewanne, Wandtoilette mit Spülkasten, farbigen Fliesen, Steinfliesen und Schieferboden in Sonstige
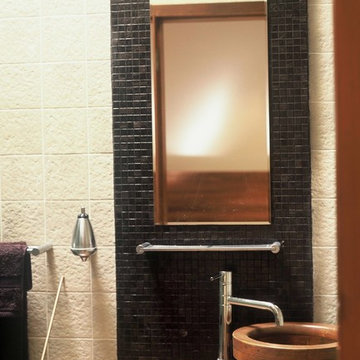
A custom copper sink and benchtop create a unique feature in this powder room. Black mosaic tiles contrast well with the copper and frames the mirror.
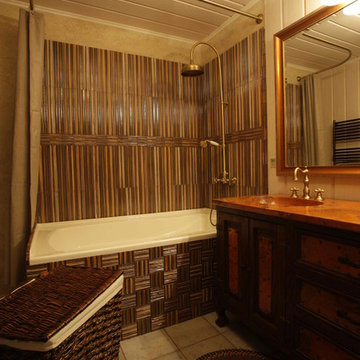
Mittelgroßes Rustikales Kinderbad mit Sockelwaschbecken, profilierten Schrankfronten, braunen Schränken, Kupfer-Waschbecken/Waschtisch, Einbaubadewanne, Wandtoilette, farbigen Fliesen, Steinfliesen, beiger Wandfarbe und Keramikboden in Moskau

Hood House is a playful protector that respects the heritage character of Carlton North whilst celebrating purposeful change. It is a luxurious yet compact and hyper-functional home defined by an exploration of contrast: it is ornamental and restrained, subdued and lively, stately and casual, compartmental and open.
For us, it is also a project with an unusual history. This dual-natured renovation evolved through the ownership of two separate clients. Originally intended to accommodate the needs of a young family of four, we shifted gears at the eleventh hour and adapted a thoroughly resolved design solution to the needs of only two. From a young, nuclear family to a blended adult one, our design solution was put to a test of flexibility.
The result is a subtle renovation almost invisible from the street yet dramatic in its expressive qualities. An oblique view from the northwest reveals the playful zigzag of the new roof, the rippling metal hood. This is a form-making exercise that connects old to new as well as establishing spatial drama in what might otherwise have been utilitarian rooms upstairs. A simple palette of Australian hardwood timbers and white surfaces are complimented by tactile splashes of brass and rich moments of colour that reveal themselves from behind closed doors.
Our internal joke is that Hood House is like Lazarus, risen from the ashes. We’re grateful that almost six years of hard work have culminated in this beautiful, protective and playful house, and so pleased that Glenda and Alistair get to call it home.

Hood House is a playful protector that respects the heritage character of Carlton North whilst celebrating purposeful change. It is a luxurious yet compact and hyper-functional home defined by an exploration of contrast: it is ornamental and restrained, subdued and lively, stately and casual, compartmental and open.
For us, it is also a project with an unusual history. This dual-natured renovation evolved through the ownership of two separate clients. Originally intended to accommodate the needs of a young family of four, we shifted gears at the eleventh hour and adapted a thoroughly resolved design solution to the needs of only two. From a young, nuclear family to a blended adult one, our design solution was put to a test of flexibility.
The result is a subtle renovation almost invisible from the street yet dramatic in its expressive qualities. An oblique view from the northwest reveals the playful zigzag of the new roof, the rippling metal hood. This is a form-making exercise that connects old to new as well as establishing spatial drama in what might otherwise have been utilitarian rooms upstairs. A simple palette of Australian hardwood timbers and white surfaces are complimented by tactile splashes of brass and rich moments of colour that reveal themselves from behind closed doors.
Our internal joke is that Hood House is like Lazarus, risen from the ashes. We’re grateful that almost six years of hard work have culminated in this beautiful, protective and playful house, and so pleased that Glenda and Alistair get to call it home.
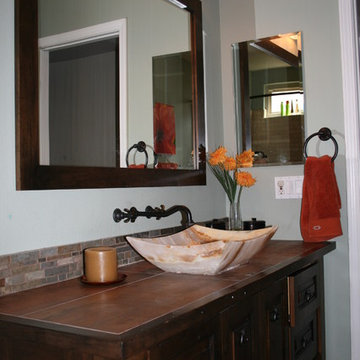
To accommodate both young children and guests we had a cabinet custom made slightly lower and added a beautiful raised vessel sink. Gorgeous for guests and great for every day use!
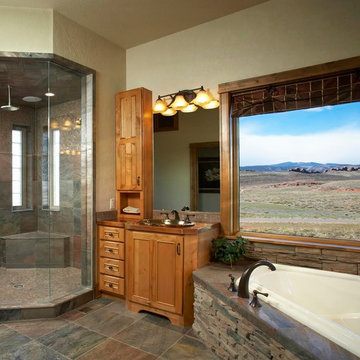
Großes Rustikales Badezimmer En Suite mit Kassettenfronten, hellbraunen Holzschränken, Eckbadewanne, Eckdusche, braunen Fliesen, grauen Fliesen, Steinfliesen, beiger Wandfarbe, Porzellan-Bodenfliesen, Einbauwaschbecken und Kupfer-Waschbecken/Waschtisch in Orange County
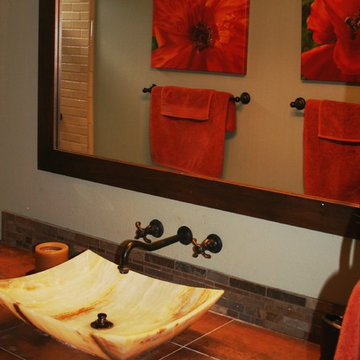
To accommodate both young children and guests we had a cabinet custom made slightly lower and added a beautiful raised vessel sink. Gorgeous for guests and great for every day use!
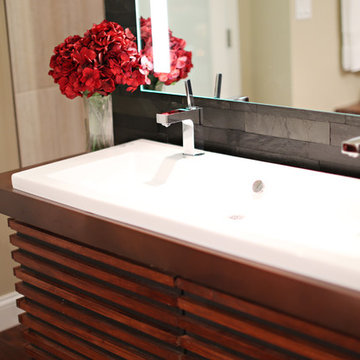
Big Table Media
Mittelgroßes Modernes Badezimmer mit Trogwaschbecken, verzierten Schränken, hellbraunen Holzschränken, Kupfer-Waschbecken/Waschtisch, Unterbauwanne, offener Dusche, Toilette mit Aufsatzspülkasten, schwarzen Fliesen, Steinfliesen, beiger Wandfarbe und braunem Holzboden in Minneapolis
Mittelgroßes Modernes Badezimmer mit Trogwaschbecken, verzierten Schränken, hellbraunen Holzschränken, Kupfer-Waschbecken/Waschtisch, Unterbauwanne, offener Dusche, Toilette mit Aufsatzspülkasten, schwarzen Fliesen, Steinfliesen, beiger Wandfarbe und braunem Holzboden in Minneapolis
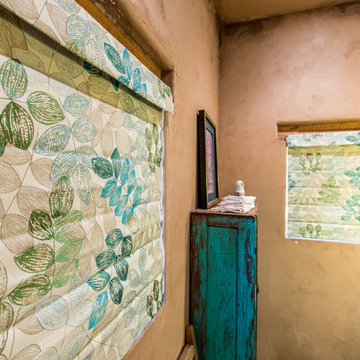
The master bath was pulled together with a soft and bright roman shade fabric that brought in the colors from painted furniture in the room and the stained glass panels.
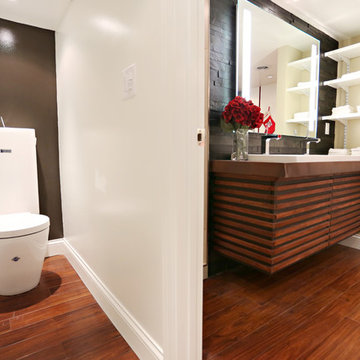
Big Table Media
Mittelgroßes Modernes Badezimmer mit Trogwaschbecken, verzierten Schränken, hellbraunen Holzschränken, Kupfer-Waschbecken/Waschtisch, Unterbauwanne, offener Dusche, Toilette mit Aufsatzspülkasten, schwarzen Fliesen, Steinfliesen, beiger Wandfarbe und braunem Holzboden in Minneapolis
Mittelgroßes Modernes Badezimmer mit Trogwaschbecken, verzierten Schränken, hellbraunen Holzschränken, Kupfer-Waschbecken/Waschtisch, Unterbauwanne, offener Dusche, Toilette mit Aufsatzspülkasten, schwarzen Fliesen, Steinfliesen, beiger Wandfarbe und braunem Holzboden in Minneapolis
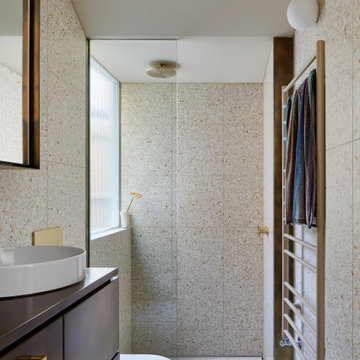
Hood House is a playful protector that respects the heritage character of Carlton North whilst celebrating purposeful change. It is a luxurious yet compact and hyper-functional home defined by an exploration of contrast: it is ornamental and restrained, subdued and lively, stately and casual, compartmental and open.
For us, it is also a project with an unusual history. This dual-natured renovation evolved through the ownership of two separate clients. Originally intended to accommodate the needs of a young family of four, we shifted gears at the eleventh hour and adapted a thoroughly resolved design solution to the needs of only two. From a young, nuclear family to a blended adult one, our design solution was put to a test of flexibility.
The result is a subtle renovation almost invisible from the street yet dramatic in its expressive qualities. An oblique view from the northwest reveals the playful zigzag of the new roof, the rippling metal hood. This is a form-making exercise that connects old to new as well as establishing spatial drama in what might otherwise have been utilitarian rooms upstairs. A simple palette of Australian hardwood timbers and white surfaces are complimented by tactile splashes of brass and rich moments of colour that reveal themselves from behind closed doors.
Our internal joke is that Hood House is like Lazarus, risen from the ashes. We’re grateful that almost six years of hard work have culminated in this beautiful, protective and playful house, and so pleased that Glenda and Alistair get to call it home.
Badezimmer mit Steinfliesen und Kupfer-Waschbecken/Waschtisch Ideen und Design
1