Badezimmer mit Lamellenschränken und Quarzit-Waschtisch Ideen und Design
Suche verfeinern:
Budget
Sortieren nach:Heute beliebt
1 – 20 von 192 Fotos
1 von 3

Little did our homeowner know how much his inspiration for his master bathroom renovation might mean to him after the year of Covid 2020. Living in a land-locked state meant a lot of travel to partake in his love of scuba diving throughout the world. When thinking about remodeling his bath, it was only natural for him to want to bring one of his favorite island diving spots home. We were asked to create an elegant bathroom that captured the elements of the Caribbean with some of the colors and textures of the sand and the sea.
The pallet fell into place with the sourcing of a natural quartzite slab for the countertop that included aqua and deep navy blues accented by coral and sand colors. Floating vanities in a sandy, bleached wood with an accent of louvered shutter doors give the space an open airy feeling. A sculpted tub with a wave pattern was set atop a bed of pebble stone and beneath a wall of bamboo stone tile. A tub ledge provides access for products.
The large format floor and shower tile (24 x 48) we specified brings to mind the trademark creamy white sand-swept swirls of Caribbean beaches. The walk-in curbless shower boasts three shower heads with a rain head, standard shower head, and a handheld wand near the bench toped in natural quartzite. Pebble stone finishes the floor off with an authentic nod to the beaches for the feet.
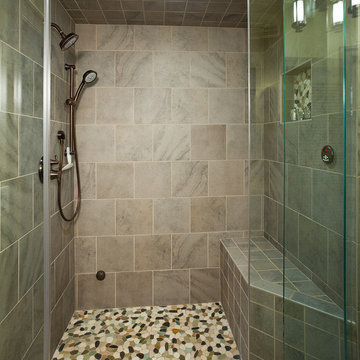
Großes Klassisches Badezimmer En Suite mit bodengleicher Dusche, farbigen Fliesen, Kieselfliesen, Lamellenschränken, beigen Schränken, beiger Wandfarbe, Schieferboden, Unterbauwaschbecken und Quarzit-Waschtisch in Raleigh

We had the pleasure of renovating this small A-frame style house at the foot of the Minnewaska Ridge. The kitchen was a simple, Scandinavian inspired look with the flat maple fronts. In one bathroom we did a pastel pink vertical stacked-wall with a curbless shower floor. In the second bath it was light and bright with a skylight and larger subway tile up to the ceiling.
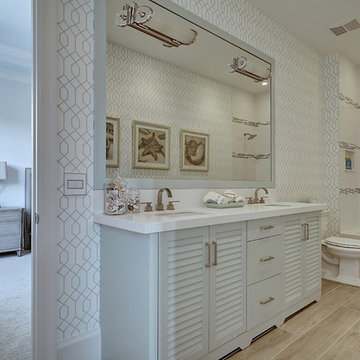
Großes Klassisches Badezimmer En Suite mit Lamellenschränken, Badewanne in Nische, Duschbadewanne, Wandtoilette mit Spülkasten, braunen Fliesen, weißen Fliesen, Porzellanfliesen, weißer Wandfarbe, hellem Holzboden, Unterbauwaschbecken, Quarzit-Waschtisch, blauen Schränken, braunem Boden und Duschvorhang-Duschabtrennung in Miami
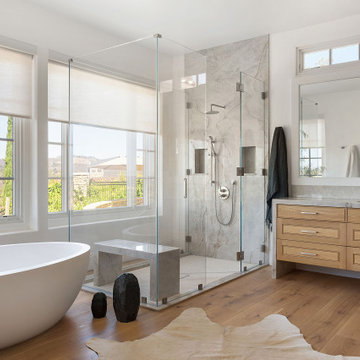
Ground up master bathroom, quartzite slab shower and waterfall countertops, custom floating cabinetry
Großes Modernes Badezimmer En Suite mit Lamellenschränken, beigen Schränken, freistehender Badewanne, Toilette mit Aufsatzspülkasten, beigen Fliesen, Steinplatten, hellem Holzboden, Unterbauwaschbecken, Quarzit-Waschtisch und beiger Waschtischplatte in San Diego
Großes Modernes Badezimmer En Suite mit Lamellenschränken, beigen Schränken, freistehender Badewanne, Toilette mit Aufsatzspülkasten, beigen Fliesen, Steinplatten, hellem Holzboden, Unterbauwaschbecken, Quarzit-Waschtisch und beiger Waschtischplatte in San Diego
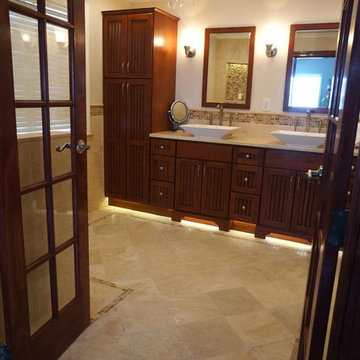
Mittelgroßes Klassisches Badezimmer En Suite mit Lamellenschränken, dunklen Holzschränken, Duschnische, beigen Fliesen, Keramikfliesen, weißer Wandfarbe, Keramikboden, Aufsatzwaschbecken und Quarzit-Waschtisch in Philadelphia
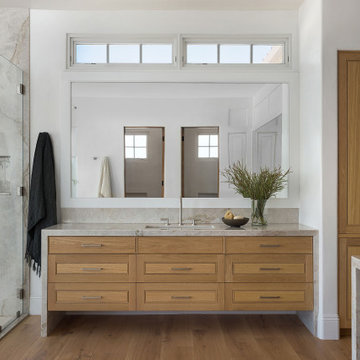
Ground up master bathroom, quartzite slab shower and waterfall countertops, custom floating cabinetry
Großes Modernes Badezimmer En Suite mit Lamellenschränken, beigen Schränken, freistehender Badewanne, Toilette mit Aufsatzspülkasten, beigen Fliesen, Steinplatten, hellem Holzboden, Unterbauwaschbecken, Quarzit-Waschtisch und beiger Waschtischplatte in San Diego
Großes Modernes Badezimmer En Suite mit Lamellenschränken, beigen Schränken, freistehender Badewanne, Toilette mit Aufsatzspülkasten, beigen Fliesen, Steinplatten, hellem Holzboden, Unterbauwaschbecken, Quarzit-Waschtisch und beiger Waschtischplatte in San Diego
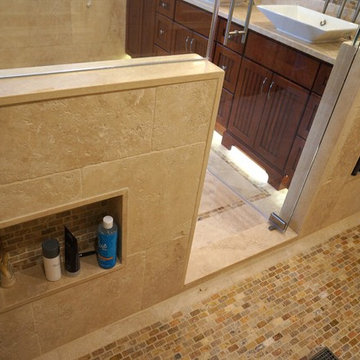
Mittelgroßes Klassisches Badezimmer En Suite mit Lamellenschränken, dunklen Holzschränken, Duschnische, beigen Fliesen, Keramikfliesen, weißer Wandfarbe, Keramikboden, Aufsatzwaschbecken und Quarzit-Waschtisch in Philadelphia

Master suite bathroom. Gold accents with Chevron Tile
Mittelgroßes Retro Badezimmer En Suite mit Lamellenschränken, hellbraunen Holzschränken, Doppeldusche, grauen Fliesen, Porzellanfliesen, braunem Holzboden, Unterbauwaschbecken, Quarzit-Waschtisch, braunem Boden, Falttür-Duschabtrennung, weißer Waschtischplatte, Doppelwaschbecken und freistehendem Waschtisch in Denver
Mittelgroßes Retro Badezimmer En Suite mit Lamellenschränken, hellbraunen Holzschränken, Doppeldusche, grauen Fliesen, Porzellanfliesen, braunem Holzboden, Unterbauwaschbecken, Quarzit-Waschtisch, braunem Boden, Falttür-Duschabtrennung, weißer Waschtischplatte, Doppelwaschbecken und freistehendem Waschtisch in Denver
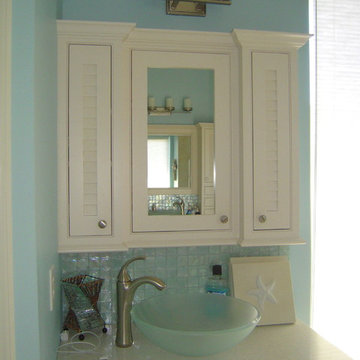
Second vanity area using existing space. We made the most of cabinet storage and counter space. Note offset faucet, to fit the sink in!! The quartz counter top is called Sparkle White and nicely compliments the sheen of the glass tile.

We had the pleasure of renovating this small A-frame style house at the foot of the Minnewaska Ridge. The kitchen was a simple, Scandinavian inspired look with the flat maple fronts. In one bathroom we did a pastel pink vertical stacked-wall with a curbless shower floor. In the second bath it was light and bright with a skylight and larger subway tile up to the ceiling.
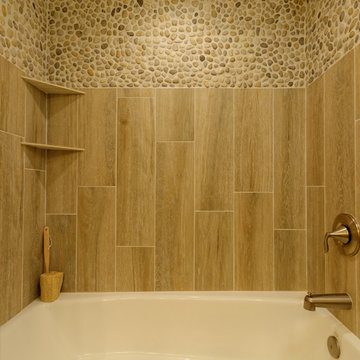
The existing tub alcove in the guest bath transformed with the same motif as the master, a great place to get the salt water off the kids and grandkids. Photo by Scot Trueblood
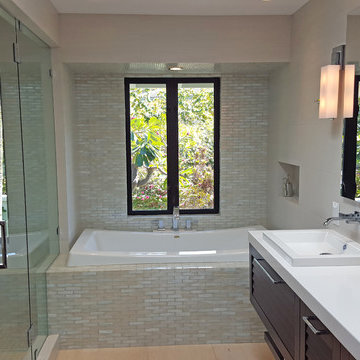
Built in 1998, the 2,800 sq ft house was lacking the charm and amenities that the location justified. The idea was to give it a "Hawaiiana" plantation feel.
Exterior renovations include staining the tile roof and exposing the rafters by removing the stucco soffits and adding brackets.
Smooth stucco combined with wood siding, expanded rear Lanais, a sweeping spiral staircase, detailed columns, balustrade, all new doors, windows and shutters help achieve the desired effect.
On the pool level, reclaiming crawl space added 317 sq ft. for an additional bedroom suite, and a new pool bathroom was added.
On the main level vaulted ceilings opened up the great room, kitchen, and master suite. Two small bedrooms were combined into a fourth suite and an office was added. Traditional built-in cabinetry and moldings complete the look.
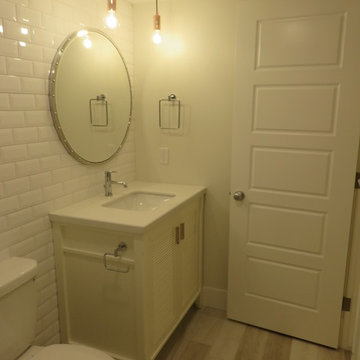
A cold dark basement transformed in to a warm, welcoming living space. With its soft colors, and ambient finishing, this new basement space feels so cozy and calming. We absolutely loved how it turned out, and we are very happy for the homeowners to have this wonderful new space in their home.
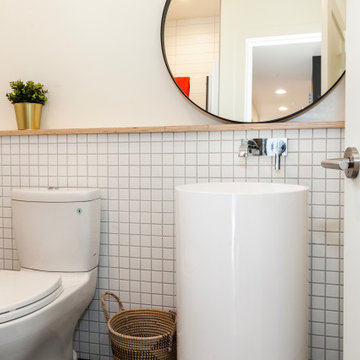
Kleines Modernes Duschbad mit Lamellenschränken, weißen Schränken, Duschbadewanne, weißen Fliesen, weißer Wandfarbe, Porzellan-Bodenfliesen, Quarzit-Waschtisch, grauem Boden, Schiebetür-Duschabtrennung, weißer Waschtischplatte, Einzelwaschbecken und schwebendem Waschtisch in Edmonton
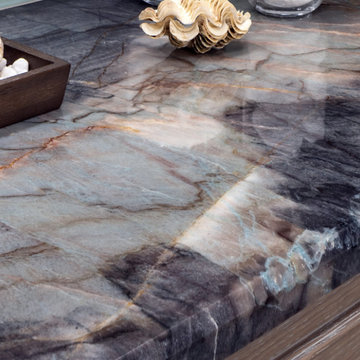
Little did our homeowner know how much his inspiration for his master bathroom renovation might mean to him after the year of Covid 2020. Living in a land-locked state meant a lot of travel to partake in his love of scuba diving throughout the world. When thinking about remodeling his bath, it was only natural for him to want to bring one of his favorite island diving spots home. We were asked to create an elegant bathroom that captured the elements of the Caribbean with some of the colors and textures of the sand and the sea.
The pallet fell into place with the sourcing of a natural quartzite slab for the countertop that included aqua and deep navy blues accented by coral and sand colors. Floating vanities in a sandy, bleached wood with an accent of louvered shutter doors give the space an open airy feeling. A sculpted tub with a wave pattern was set atop a bed of pebble stone and beneath a wall of bamboo stone tile. A tub ledge provides access for products.
The large format floor and shower tile (24 x 48) we specified brings to mind the trademark creamy white sand-swept swirls of Caribbean beaches. The walk-in curbless shower boasts three shower heads with a rain head, standard shower head, and a handheld wand near the bench toped in natural quartzite. Pebble stone finishes the floor off with an authentic nod to the beaches for the feet.
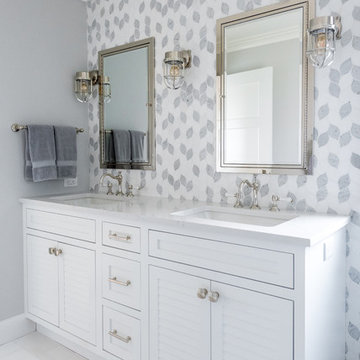
Photo by: Daniel Contelmo Jr.
Mittelgroßes Maritimes Badezimmer En Suite mit Lamellenschränken, weißen Schränken, Duschnische, Toilette mit Aufsatzspülkasten, farbigen Fliesen, Keramikfliesen, weißer Wandfarbe, Marmorboden, Unterbauwaschbecken, Quarzit-Waschtisch, grauem Boden, Falttür-Duschabtrennung und weißer Waschtischplatte in New York
Mittelgroßes Maritimes Badezimmer En Suite mit Lamellenschränken, weißen Schränken, Duschnische, Toilette mit Aufsatzspülkasten, farbigen Fliesen, Keramikfliesen, weißer Wandfarbe, Marmorboden, Unterbauwaschbecken, Quarzit-Waschtisch, grauem Boden, Falttür-Duschabtrennung und weißer Waschtischplatte in New York
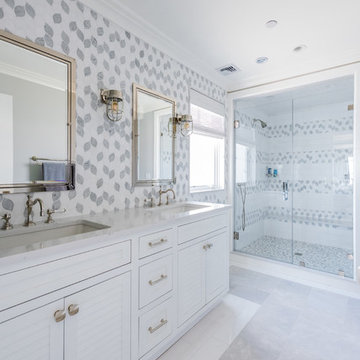
Photo by: Daniel Contelmo Jr.
Mittelgroßes Maritimes Badezimmer En Suite mit Lamellenschränken, weißen Schränken, Duschnische, Toilette mit Aufsatzspülkasten, farbigen Fliesen, Keramikfliesen, weißer Wandfarbe, Marmorboden, Unterbauwaschbecken, Quarzit-Waschtisch, grauem Boden, Falttür-Duschabtrennung und weißer Waschtischplatte in New York
Mittelgroßes Maritimes Badezimmer En Suite mit Lamellenschränken, weißen Schränken, Duschnische, Toilette mit Aufsatzspülkasten, farbigen Fliesen, Keramikfliesen, weißer Wandfarbe, Marmorboden, Unterbauwaschbecken, Quarzit-Waschtisch, grauem Boden, Falttür-Duschabtrennung und weißer Waschtischplatte in New York
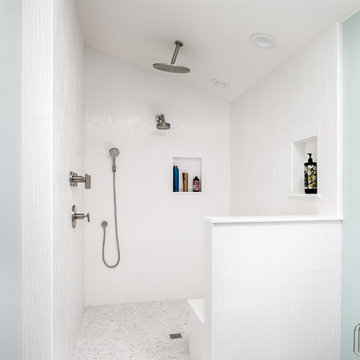
Mittelgroßes Maritimes Badezimmer En Suite mit Lamellenschränken, hellbraunen Holzschränken, freistehender Badewanne, bodengleicher Dusche, Toilette mit Aufsatzspülkasten, blauen Fliesen, Keramikfliesen, blauer Wandfarbe, Porzellan-Bodenfliesen, Einbauwaschbecken, Quarzit-Waschtisch, braunem Boden, offener Dusche und weißer Waschtischplatte in San Francisco
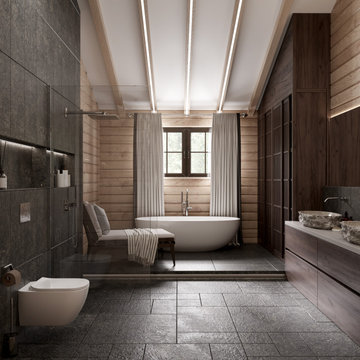
Großes Modernes Duschbad mit Lamellenschränken, dunklen Holzschränken, freistehender Badewanne, Duschbadewanne, Wandtoilette, braunen Fliesen, Porzellanfliesen, beiger Wandfarbe, Porzellan-Bodenfliesen, Einbauwaschbecken, Quarzit-Waschtisch, braunem Boden, offener Dusche, beiger Waschtischplatte, Doppelwaschbecken, freistehendem Waschtisch, freigelegten Dachbalken und Holzwänden in Sonstige
Badezimmer mit Lamellenschränken und Quarzit-Waschtisch Ideen und Design
1