Badezimmer mit Laminat-Waschtisch und weißer Waschtischplatte Ideen und Design
Suche verfeinern:
Budget
Sortieren nach:Heute beliebt
1 – 20 von 1.881 Fotos

We completely remodeled the shower and tub area, adding the same 6"x 6" subway tile throughout, and on the side of the tub. We added a shower niche. We painted the bathroom. We added an infinity glass door. We switched out all the shower and tub hardware for brass, and we re-glazed the tub as well.

Master Bath Remodel showcases new vanity cabinets, linen closet, and countertops with top mount sink. Shower / Tub surround completed with a large white subway tile and a large Italian inspired mosaic wall niche. Tile floors tie all the elements together in this beautiful bathroom.
Client loved their beautiful bathroom remodel: "French Creek Designs was easy to work with and provided us with a quality product. Karen guided us in making choices for our bathroom remodels that are beautiful and functional. Their showroom is stocked with the latest designs and materials. Definitely would work with them in the future."
French Creek Designs Kitchen & Bath Design Center
Making Your Home Beautiful One Room at A Time…
French Creek Designs Kitchen & Bath Design Studio - where selections begin. Let us design and dream with you. Overwhelmed on where to start that home improvement, kitchen or bath project? Let our designers sit down with you and take the overwhelming out of the picture and assist in choosing your materials. Whether new construction, full remodel or just a partial remodel, we can help you to make it an enjoyable experience to design your dream space. Call to schedule your free design consultation today with one of our exceptional designers 307-337-4500.
#openforbusiness #casper #wyoming #casperbusiness #frenchcreekdesigns #shoplocal #casperwyoming #bathremodeling #bathdesigners #cabinets #countertops #knobsandpulls #sinksandfaucets #flooring #tileandmosiacs #homeimprovement #masterbath #guestbath #smallbath #luxurybath

The downstairs bathroom the clients were wanting a space that could house a freestanding bath at the end of the space, a larger shower space and a custom- made cabinet that was made to look like a piece of furniture. A nib wall was created in the space offering a ledge as a form of storage. The reference of black cabinetry links back to the kitchen and the upstairs bathroom, whilst the consistency of the classic look was again shown through the use of subway tiles and patterned floors.
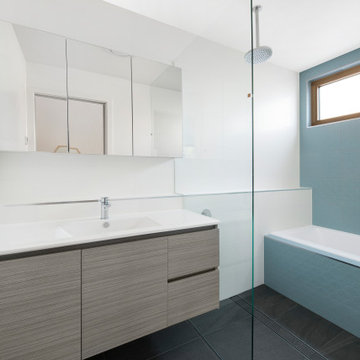
Mittelgroßes Modernes Badezimmer En Suite mit flächenbündigen Schrankfronten, hellen Holzschränken, Badewanne in Nische, Duschbadewanne, Toilette mit Aufsatzspülkasten, weißen Fliesen, Porzellanfliesen, weißer Wandfarbe, Porzellan-Bodenfliesen, integriertem Waschbecken, Laminat-Waschtisch, grauem Boden, Falttür-Duschabtrennung und weißer Waschtischplatte in Canberra - Queanbeyan

Software(s) Used: Revit 2017
Kleines Modernes Duschbad mit verzierten Schränken, hellen Holzschränken, bodengleicher Dusche, Bidet, farbigen Fliesen, Mosaikfliesen, weißer Wandfarbe, hellem Holzboden, Einbauwaschbecken, Laminat-Waschtisch, braunem Boden, Falttür-Duschabtrennung und weißer Waschtischplatte in Austin
Kleines Modernes Duschbad mit verzierten Schränken, hellen Holzschränken, bodengleicher Dusche, Bidet, farbigen Fliesen, Mosaikfliesen, weißer Wandfarbe, hellem Holzboden, Einbauwaschbecken, Laminat-Waschtisch, braunem Boden, Falttür-Duschabtrennung und weißer Waschtischplatte in Austin

Großes Landhaus Badezimmer En Suite mit Schrankfronten im Shaker-Stil, grauen Schränken, Unterbauwanne, grauen Fliesen, weißer Wandfarbe, Unterbauwaschbecken, grauem Boden, weißer Waschtischplatte, Eckdusche, Wandtoilette mit Spülkasten, Porzellan-Bodenfliesen, Laminat-Waschtisch und Falttür-Duschabtrennung in San Francisco

Großes Modernes Badezimmer En Suite mit Schrankfronten im Shaker-Stil, grünen Schränken, offener Dusche, Toilette mit Aufsatzspülkasten, beigen Fliesen, Spiegelfliesen, beiger Wandfarbe, Laminat, Aufsatzwaschbecken, Laminat-Waschtisch, beigem Boden, offener Dusche, weißer Waschtischplatte, Doppelwaschbecken, eingebautem Waschtisch, Kassettendecke und Ziegelwänden in Sydney

Agoura Hills mid century bathroom remodel for small townhouse bathroom.
Kleines Retro Badezimmer En Suite mit hellbraunen Holzschränken, weißen Fliesen, Porzellanfliesen, Laminat-Waschtisch, weißer Waschtischplatte, flächenbündigen Schrankfronten, Eckdusche, Toilette mit Aufsatzspülkasten, weißer Wandfarbe, Einbauwaschbecken, Falttür-Duschabtrennung, Schieferboden und beigem Boden in Los Angeles
Kleines Retro Badezimmer En Suite mit hellbraunen Holzschränken, weißen Fliesen, Porzellanfliesen, Laminat-Waschtisch, weißer Waschtischplatte, flächenbündigen Schrankfronten, Eckdusche, Toilette mit Aufsatzspülkasten, weißer Wandfarbe, Einbauwaschbecken, Falttür-Duschabtrennung, Schieferboden und beigem Boden in Los Angeles
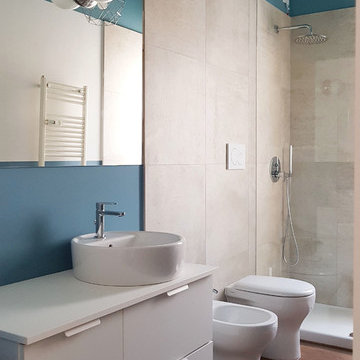
Bagno padronale di dimensioni medie in stile contemporaneo, con sanitari filo muro e lavabo tondo da appoggio. Specchio filomuro. Rivestimento in gres porcellanato effetto cemento spatolato ed il pavimento in gres effetto legno. Pareti e soffitto trattate a smalto colore turchese.

Lors de l’acquisition de cet appartement neuf, dont l’immeuble a vu le jour en juillet 2023, la configuration des espaces en plan telle que prévue par le promoteur immobilier ne satisfaisait pas la future propriétaire. Trois petites chambres, une cuisine fermée, très peu de rangements intégrés et des matériaux de qualité moyenne, un postulat qui méritait d’être amélioré !
C’est ainsi que la pièce de vie s’est vue transformée en un généreux salon séjour donnant sur une cuisine conviviale ouverte aux rangements optimisés, laissant la part belle à un granit d’exception dans un écrin plan de travail & crédence. Une banquette tapissée et sa table sur mesure en béton ciré font l’intermédiaire avec le volume de détente offrant de nombreuses typologies d’assises, de la méridienne au canapé installé comme pièce maitresse de l’espace.
La chambre enfant se veut douce et intemporelle, parée de tonalités de roses et de nombreux agencements sophistiqués, le tout donnant sur une salle d’eau minimaliste mais singulière.
La suite parentale quant à elle, initialement composée de deux petites pièces inexploitables, s’est vu radicalement transformée ; un dressing de 7,23 mètres linéaires tout en menuiserie, la mise en abîme du lit sur une estrade astucieuse intégrant du rangement et une tête de lit comme à l’hôtel, sans oublier l’espace coiffeuse en adéquation avec la salle de bain, elle-même composée d’une double vasque, d’une douche & d’une baignoire.
Une transformation complète d’un appartement neuf pour une rénovation haut de gamme clé en main.

Großes Modernes Duschbad mit weißen Schränken, blauen Fliesen, Keramikfliesen, schwarzer Wandfarbe, Aufsatzwaschbecken, Laminat-Waschtisch, weißem Boden, weißer Waschtischplatte, schwebendem Waschtisch, eingelassener Decke, offener Dusche, Wandtoilette, Porzellan-Bodenfliesen, offener Dusche, vertäfelten Wänden und flächenbündigen Schrankfronten in Sonstige
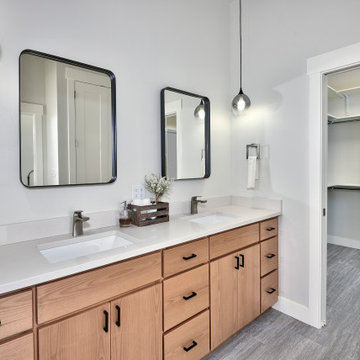
Mittelgroßes Modernes Badezimmer En Suite mit flächenbündigen Schrankfronten, hellen Holzschränken, Duschnische, Wandtoilette mit Spülkasten, weißer Wandfarbe, Keramikboden, Unterbauwaschbecken, Laminat-Waschtisch, grauem Boden, Falttür-Duschabtrennung, weißer Waschtischplatte, WC-Raum, Einzelwaschbecken und eingebautem Waschtisch in Sonstige

Salle de bains d'enfants composée d'une baignoire, d'un meuble double vasques et d'une colonne de rangement
Mittelgroßes Modernes Kinderbad mit Laminat-Waschtisch, Doppelwaschbecken, schwebendem Waschtisch, Kassettenfronten, hellen Holzschränken, Unterbauwanne, Duschbadewanne, Wandtoilette mit Spülkasten, weißen Fliesen, Terrakottafliesen, blauer Wandfarbe, Keramikboden, Aufsatzwaschbecken, blauem Boden und weißer Waschtischplatte in Lyon
Mittelgroßes Modernes Kinderbad mit Laminat-Waschtisch, Doppelwaschbecken, schwebendem Waschtisch, Kassettenfronten, hellen Holzschränken, Unterbauwanne, Duschbadewanne, Wandtoilette mit Spülkasten, weißen Fliesen, Terrakottafliesen, blauer Wandfarbe, Keramikboden, Aufsatzwaschbecken, blauem Boden und weißer Waschtischplatte in Lyon
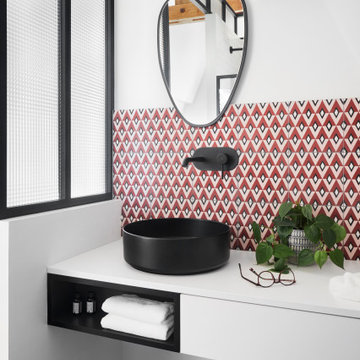
Modernes Badezimmer mit rosa Fliesen, Zementfliesen, weißer Wandfarbe, Einbauwaschbecken, Laminat-Waschtisch, schwarzem Boden, weißer Waschtischplatte und Doppelwaschbecken in Nantes
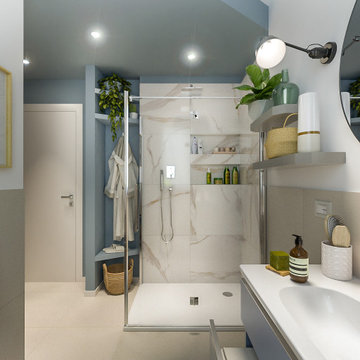
Liadesign
Mittelgroßes Skandinavisches Badezimmer En Suite mit flächenbündigen Schrankfronten, blauen Schränken, Eckdusche, Wandtoilette mit Spülkasten, weißen Fliesen, Porzellanfliesen, bunten Wänden, Porzellan-Bodenfliesen, integriertem Waschbecken, Laminat-Waschtisch, beigem Boden, Falttür-Duschabtrennung, weißer Waschtischplatte, Wandnische, Einzelwaschbecken, schwebendem Waschtisch und eingelassener Decke in Mailand
Mittelgroßes Skandinavisches Badezimmer En Suite mit flächenbündigen Schrankfronten, blauen Schränken, Eckdusche, Wandtoilette mit Spülkasten, weißen Fliesen, Porzellanfliesen, bunten Wänden, Porzellan-Bodenfliesen, integriertem Waschbecken, Laminat-Waschtisch, beigem Boden, Falttür-Duschabtrennung, weißer Waschtischplatte, Wandnische, Einzelwaschbecken, schwebendem Waschtisch und eingelassener Decke in Mailand
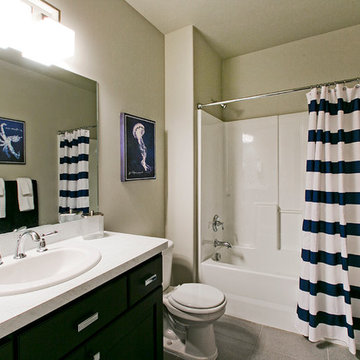
Basement Bathroom in the Legato Home Design by Symphony Homes.
Mittelgroßes Uriges Duschbad mit Einbauwaschbecken, Schrankfronten mit vertiefter Füllung, schwarzen Schränken, Laminat-Waschtisch, Einbaubadewanne, Toilette mit Aufsatzspülkasten, grauen Fliesen, Keramikfliesen, weißer Wandfarbe, Keramikboden, Duschbadewanne, grauem Boden, Duschvorhang-Duschabtrennung und weißer Waschtischplatte in Salt Lake City
Mittelgroßes Uriges Duschbad mit Einbauwaschbecken, Schrankfronten mit vertiefter Füllung, schwarzen Schränken, Laminat-Waschtisch, Einbaubadewanne, Toilette mit Aufsatzspülkasten, grauen Fliesen, Keramikfliesen, weißer Wandfarbe, Keramikboden, Duschbadewanne, grauem Boden, Duschvorhang-Duschabtrennung und weißer Waschtischplatte in Salt Lake City

Multiple grey tones combine for this bathroom project in Hove, with traditional shaker-fitted furniture.
The Brief
Like many other bathroom renovations we tackle, this client sought to replace a traditional shower over bath with a walk-in shower space.
In terms of style, the space required a modernisation with a neutral design that wouldn’t age quickly.
The space needed to remain relatively spacious, yet with enough storage for all bathroom essentials. Other amenities like underfloor heating and a full-height towel rail were also favoured within the design.
Design Elements
Placing the shower in the corner of the room really dictated the remainder of the layout, with the fitted furniture then placed wall-to-wall beneath the window in the room.
The chosen furniture is a fitted option from British supplier R2. It is from their shaker style Stow range and has been selected in a complimenting Midnight Grey colourway.
The furniture is composed of a concealed cistern unit, semi-recessed basin space and then a two-drawer cupboard for storage. Atop, a White Marble work surface nicely finishes off this area of the room.
An R2 Altitude mirrored cabinet is used near the door area to add a little extra storage and important mirrored space.
Special Inclusions
The showering area required an inventive solution, resulting in small a platform being incorporated into the design. Within this area, a towel rail features, alongside a Crosswater shower screen and brassware from Arco.
The shower area shows the great tile combination that has been chosen for this space. A Natural Grey finish teams well with the Fusion Black accent tile used for the shower platform area.
Project Feedback
“My wife and I cannot speak highly enough of our recent kitchen and bathroom installations.
Alexanders were terrific all the way from initial estimate stage through to handover.
All of their fitters and staff were polite, professional, and very skilled tradespeople. We were very pleased that we asked them to carry out our work.“
The End Result
The result is a simple bath-to-shower room conversion that creates the spacious feel and modern design this client required.
Whether you’re considering a bath-to-shower redesign of your space or a simple bathroom renovation, discover how our expert designers can transform your space. Arrange a free design appointment in showroom or online today.

Ce projet de SDB sous combles devait contenir une baignoire, un WC et un sèche serviettes, un lavabo avec un grand miroir et surtout une ambiance moderne et lumineuse.
Voici donc cette nouvelle salle de bain semi ouverte en suite parentale sur une chambre mansardée dans une maison des années 30.
Elle bénéficie d'une ouverture en second jour dans la cage d'escalier attenante et d'une verrière atelier côté chambre.
La surface est d'environ 4m² mais tout rentre, y compris les rangements et la déco!
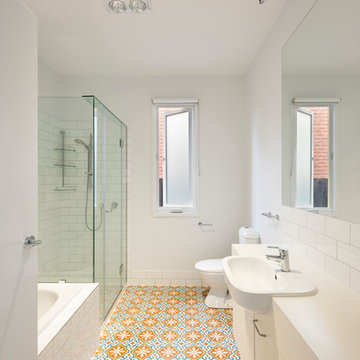
Diane Snape
Mittelgroßes Modernes Badezimmer mit flächenbündigen Schrankfronten, weißen Schränken, Badewanne in Nische, Eckdusche, Toilette mit Aufsatzspülkasten, weißen Fliesen, Metrofliesen, weißer Wandfarbe, Keramikboden, Einbauwaschbecken, Laminat-Waschtisch, Falttür-Duschabtrennung, weißer Waschtischplatte und buntem Boden in Melbourne
Mittelgroßes Modernes Badezimmer mit flächenbündigen Schrankfronten, weißen Schränken, Badewanne in Nische, Eckdusche, Toilette mit Aufsatzspülkasten, weißen Fliesen, Metrofliesen, weißer Wandfarbe, Keramikboden, Einbauwaschbecken, Laminat-Waschtisch, Falttür-Duschabtrennung, weißer Waschtischplatte und buntem Boden in Melbourne
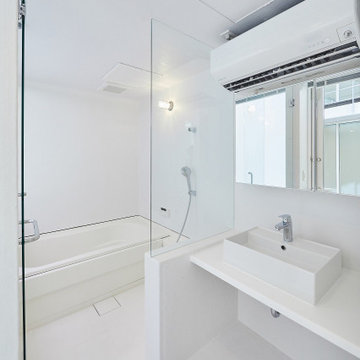
Kleines Modernes Badezimmer En Suite mit offenen Schränken, weißen Schränken, Badewanne in Nische, weißen Fliesen, weißer Wandfarbe, Laminat, Aufsatzwaschbecken, Laminat-Waschtisch, weißem Boden, Falttür-Duschabtrennung, weißer Waschtischplatte, Einzelwaschbecken und eingebautem Waschtisch in Tokio
Badezimmer mit Laminat-Waschtisch und weißer Waschtischplatte Ideen und Design
1