Badezimmer mit Unterbauwaschbecken und lila Boden Ideen und Design
Suche verfeinern:
Budget
Sortieren nach:Heute beliebt
1 – 17 von 17 Fotos
1 von 3

New modern primary bathroom that uses waterproof plaster for the whole space. The bathtub is custom and made of the same waterproof plaster. Wall mounted faucets. Separate showers.
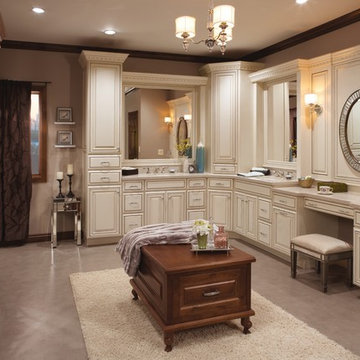
Großes Klassisches Badezimmer En Suite mit profilierten Schrankfronten, weißen Schränken, Vinylboden, Unterbauwaschbecken, Quarzit-Waschtisch, lila Boden, beiger Wandfarbe und grauer Waschtischplatte in Minneapolis
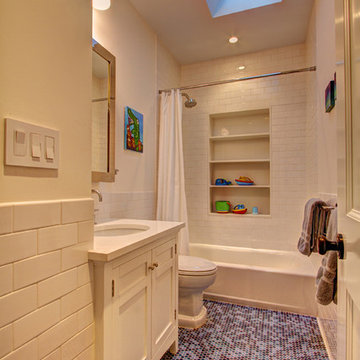
Kids' bathroom.
Photography by Marc Valencia.
Klassisches Kinderbad mit Unterbauwaschbecken, Schrankfronten im Shaker-Stil, weißen Schränken, Quarzwerkstein-Waschtisch, Badewanne in Nische, Duschbadewanne, Toilette mit Aufsatzspülkasten, weißen Fliesen, Metrofliesen und lila Boden in New York
Klassisches Kinderbad mit Unterbauwaschbecken, Schrankfronten im Shaker-Stil, weißen Schränken, Quarzwerkstein-Waschtisch, Badewanne in Nische, Duschbadewanne, Toilette mit Aufsatzspülkasten, weißen Fliesen, Metrofliesen und lila Boden in New York
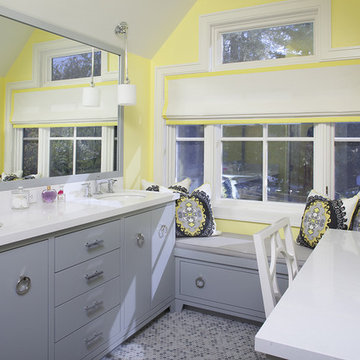
Modernes Badezimmer mit Marmor-Waschbecken/Waschtisch, Unterbauwaschbecken, grauen Schränken, gelber Wandfarbe und lila Boden in San Francisco
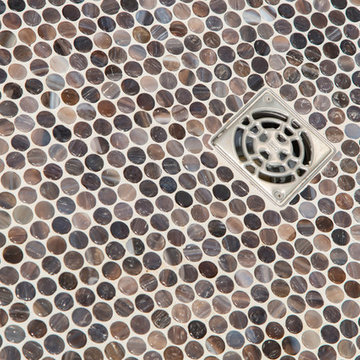
Richard Pasley
Mittelgroßes Modernes Badezimmer En Suite mit Schrankfronten im Shaker-Stil, weißen Schränken, Duschnische, Toilette mit Aufsatzspülkasten, weißen Fliesen, Porzellanfliesen, lila Wandfarbe, Porzellan-Bodenfliesen, Unterbauwaschbecken, Quarzwerkstein-Waschtisch, lila Boden, Falttür-Duschabtrennung und weißer Waschtischplatte in Boston
Mittelgroßes Modernes Badezimmer En Suite mit Schrankfronten im Shaker-Stil, weißen Schränken, Duschnische, Toilette mit Aufsatzspülkasten, weißen Fliesen, Porzellanfliesen, lila Wandfarbe, Porzellan-Bodenfliesen, Unterbauwaschbecken, Quarzwerkstein-Waschtisch, lila Boden, Falttür-Duschabtrennung und weißer Waschtischplatte in Boston
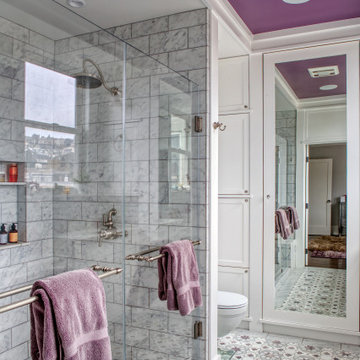
Our client purchased an apartment on the top floor of an old 1930’s building with expansive views of the San Francisco Bay from the palace of Fine Arts, Golden Gate Bridge, to Alcatraz Island. The existing apartment retained some of the original detailing and the owner wished to enhance and build on the existing traditional themes that existed there. We reconfigured the apartment to add another bedroom, relocated the kitchen, and remodeled the remaining spaces.
The design included moving the kitchen to free up space to add an additional bedroom. We also did the interior design and detailing for the two existing bathrooms. The master bath was reconfigured entirely.
We detailed and guided the selection of all of the fixtures, finishes and lighting design for a complete and integrated interior design of all of the spaces.
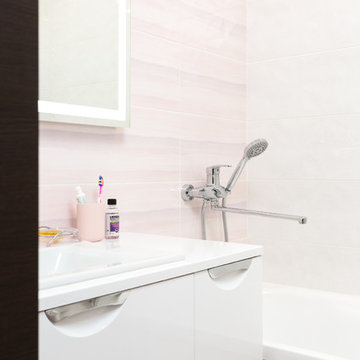
Елена Шакирова,Евгений Кузнецов
Mittelgroßes Modernes Badezimmer En Suite mit flächenbündigen Schrankfronten, weißen Schränken, Unterbauwanne, offener Dusche, Wandtoilette mit Spülkasten, rosa Fliesen, Keramikfliesen, rosa Wandfarbe, Porzellan-Bodenfliesen, Unterbauwaschbecken, Mineralwerkstoff-Waschtisch, lila Boden, offener Dusche und weißer Waschtischplatte in Sonstige
Mittelgroßes Modernes Badezimmer En Suite mit flächenbündigen Schrankfronten, weißen Schränken, Unterbauwanne, offener Dusche, Wandtoilette mit Spülkasten, rosa Fliesen, Keramikfliesen, rosa Wandfarbe, Porzellan-Bodenfliesen, Unterbauwaschbecken, Mineralwerkstoff-Waschtisch, lila Boden, offener Dusche und weißer Waschtischplatte in Sonstige
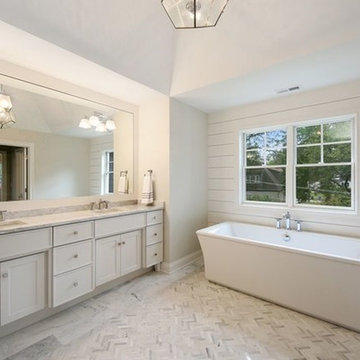
Großes Modernes Badezimmer En Suite mit Schrankfronten im Shaker-Stil, weißen Schränken, freistehender Badewanne, grauer Wandfarbe, Marmorboden, Unterbauwaschbecken, Marmor-Waschbecken/Waschtisch, lila Boden und weißer Waschtischplatte in Chicago
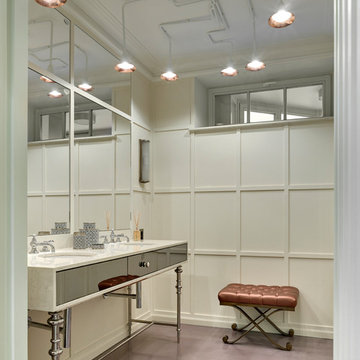
Архитектурное Бюро Олега Клодта. Фотограф Сергей Ананьев
Klassisches Badezimmer mit flächenbündigen Schrankfronten, freistehender Badewanne, weißer Wandfarbe, Unterbauwaschbecken und lila Boden in Moskau
Klassisches Badezimmer mit flächenbündigen Schrankfronten, freistehender Badewanne, weißer Wandfarbe, Unterbauwaschbecken und lila Boden in Moskau
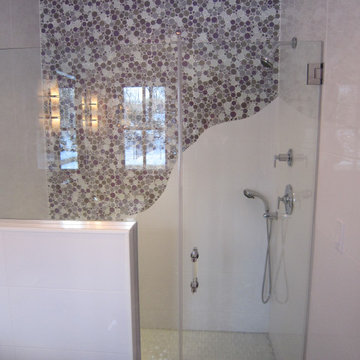
Mittelgroßes Modernes Badezimmer mit Glasfronten, weißen Schränken, Duschnische, Wandtoilette mit Spülkasten, weißen Fliesen, Mosaikfliesen, weißer Wandfarbe, Mosaik-Bodenfliesen, Unterbauwaschbecken, Quarzit-Waschtisch, lila Boden, Falttür-Duschabtrennung, weißer Waschtischplatte, Einzelwaschbecken und freistehendem Waschtisch in New York
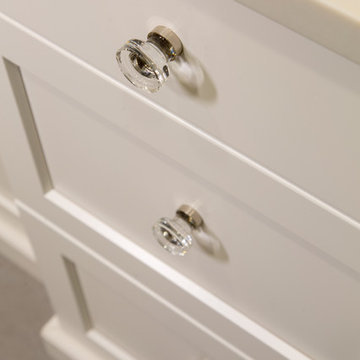
Richard Pasley
Mittelgroßes Modernes Badezimmer En Suite mit Schrankfronten im Shaker-Stil, weißen Schränken, Duschnische, Toilette mit Aufsatzspülkasten, weißen Fliesen, Porzellanfliesen, lila Wandfarbe, Porzellan-Bodenfliesen, Unterbauwaschbecken, Quarzwerkstein-Waschtisch, lila Boden, Falttür-Duschabtrennung und weißer Waschtischplatte in Boston
Mittelgroßes Modernes Badezimmer En Suite mit Schrankfronten im Shaker-Stil, weißen Schränken, Duschnische, Toilette mit Aufsatzspülkasten, weißen Fliesen, Porzellanfliesen, lila Wandfarbe, Porzellan-Bodenfliesen, Unterbauwaschbecken, Quarzwerkstein-Waschtisch, lila Boden, Falttür-Duschabtrennung und weißer Waschtischplatte in Boston
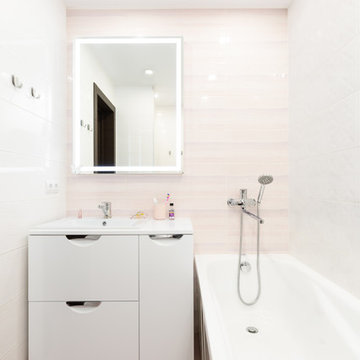
Елена Шакирова,Евгений Кузнецов
Mittelgroßes Modernes Badezimmer En Suite mit flächenbündigen Schrankfronten, weißen Schränken, Unterbauwanne, offener Dusche, Wandtoilette mit Spülkasten, rosa Fliesen, Keramikfliesen, rosa Wandfarbe, Porzellan-Bodenfliesen, Unterbauwaschbecken, Mineralwerkstoff-Waschtisch, lila Boden, offener Dusche und weißer Waschtischplatte in Sonstige
Mittelgroßes Modernes Badezimmer En Suite mit flächenbündigen Schrankfronten, weißen Schränken, Unterbauwanne, offener Dusche, Wandtoilette mit Spülkasten, rosa Fliesen, Keramikfliesen, rosa Wandfarbe, Porzellan-Bodenfliesen, Unterbauwaschbecken, Mineralwerkstoff-Waschtisch, lila Boden, offener Dusche und weißer Waschtischplatte in Sonstige
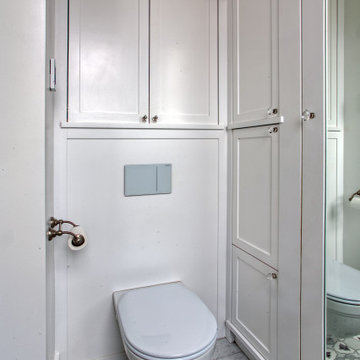
Our client purchased an apartment on the top floor of an old 1930’s building with expansive views of the San Francisco Bay from the palace of Fine Arts, Golden Gate Bridge, to Alcatraz Island. The existing apartment retained some of the original detailing and the owner wished to enhance and build on the existing traditional themes that existed there. We reconfigured the apartment to add another bedroom, relocated the kitchen, and remodeled the remaining spaces.
The design included moving the kitchen to free up space to add an additional bedroom. We also did the interior design and detailing for the two existing bathrooms. The master bath was reconfigured entirely.
We detailed and guided the selection of all of the fixtures, finishes and lighting design for a complete and integrated interior design of all of the spaces.
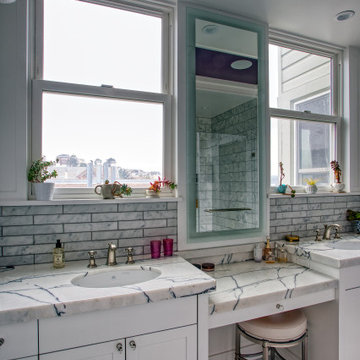
Our client purchased an apartment on the top floor of an old 1930’s building with expansive views of the San Francisco Bay from the palace of Fine Arts, Golden Gate Bridge, to Alcatraz Island. The existing apartment retained some of the original detailing and the owner wished to enhance and build on the existing traditional themes that existed there. We reconfigured the apartment to add another bedroom, relocated the kitchen, and remodeled the remaining spaces.
The design included moving the kitchen to free up space to add an additional bedroom. We also did the interior design and detailing for the two existing bathrooms. The master bath was reconfigured entirely.
We detailed and guided the selection of all of the fixtures, finishes and lighting design for a complete and integrated interior design of all of the spaces.
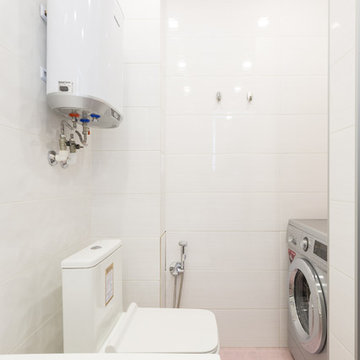
Елена Шакирова,Евгений Кузнецов
Mittelgroßes Modernes Badezimmer En Suite mit flächenbündigen Schrankfronten, weißen Schränken, Unterbauwanne, offener Dusche, Wandtoilette mit Spülkasten, rosa Fliesen, Keramikfliesen, rosa Wandfarbe, Porzellan-Bodenfliesen, Unterbauwaschbecken, Mineralwerkstoff-Waschtisch, lila Boden, offener Dusche und weißer Waschtischplatte in Sonstige
Mittelgroßes Modernes Badezimmer En Suite mit flächenbündigen Schrankfronten, weißen Schränken, Unterbauwanne, offener Dusche, Wandtoilette mit Spülkasten, rosa Fliesen, Keramikfliesen, rosa Wandfarbe, Porzellan-Bodenfliesen, Unterbauwaschbecken, Mineralwerkstoff-Waschtisch, lila Boden, offener Dusche und weißer Waschtischplatte in Sonstige
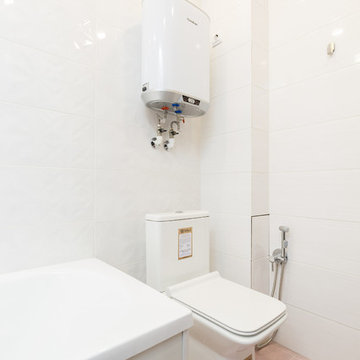
Елена Шакирова,Евгений Кузнецов
Mittelgroßes Modernes Badezimmer En Suite mit flächenbündigen Schrankfronten, weißen Schränken, Unterbauwanne, offener Dusche, Wandtoilette mit Spülkasten, rosa Fliesen, Keramikfliesen, rosa Wandfarbe, Porzellan-Bodenfliesen, Unterbauwaschbecken, Mineralwerkstoff-Waschtisch, lila Boden, offener Dusche und weißer Waschtischplatte in Sonstige
Mittelgroßes Modernes Badezimmer En Suite mit flächenbündigen Schrankfronten, weißen Schränken, Unterbauwanne, offener Dusche, Wandtoilette mit Spülkasten, rosa Fliesen, Keramikfliesen, rosa Wandfarbe, Porzellan-Bodenfliesen, Unterbauwaschbecken, Mineralwerkstoff-Waschtisch, lila Boden, offener Dusche und weißer Waschtischplatte in Sonstige
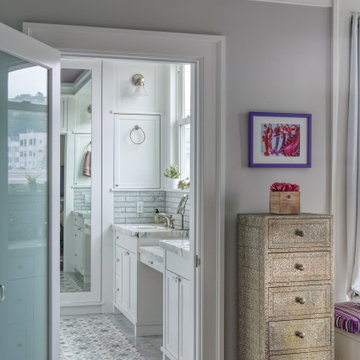
Our client purchased an apartment on the top floor of an old 1930’s building with expansive views of the San Francisco Bay from the palace of Fine Arts, Golden Gate Bridge, to Alcatraz Island. The existing apartment retained some of the original detailing and the owner wished to enhance and build on the existing traditional themes that existed there. We reconfigured the apartment to add another bedroom, relocated the kitchen, and remodeled the remaining spaces.
The design included moving the kitchen to free up space to add an additional bedroom. We also did the interior design and detailing for the two existing bathrooms. The master bath was reconfigured entirely.
We detailed and guided the selection of all of the fixtures, finishes and lighting design for a complete and integrated interior design of all of the spaces.
Badezimmer mit Unterbauwaschbecken und lila Boden Ideen und Design
1