Badezimmer mit Linoleum Ideen und Design
Suche verfeinern:
Budget
Sortieren nach:Heute beliebt
21 – 40 von 2.365 Fotos
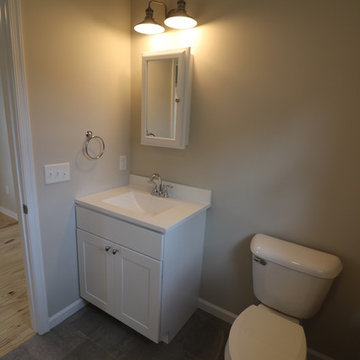
458 sf house built in Harrisonburg Virginia. The home features a storage loft above the bedroom and vaulted ceilings. Our goal was to provide the most energy-efficient home possible on a limited budget.
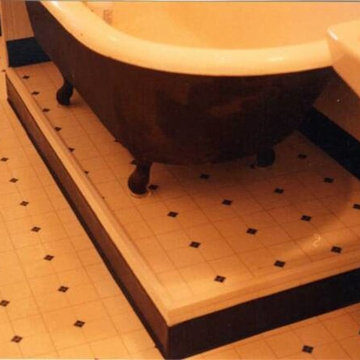
Kleines Klassisches Badezimmer En Suite mit Löwenfuß-Badewanne und Linoleum in Washington, D.C.
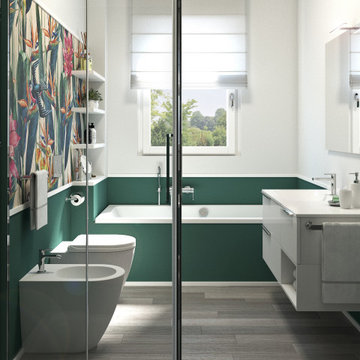
Intevento di ristrutturazione di bagno con budget low cost.
Rivestimento a smalto verde Sikkens alle pareti, inserimento di motivo a carta da parati.
Mobile lavabo bianco sospeso.

Winner of the 2018 Tour of Homes Best Remodel, this whole house re-design of a 1963 Bennet & Johnson mid-century raised ranch home is a beautiful example of the magic we can weave through the application of more sustainable modern design principles to existing spaces.
We worked closely with our client on extensive updates to create a modernized MCM gem.
Extensive alterations include:
- a completely redesigned floor plan to promote a more intuitive flow throughout
- vaulted the ceilings over the great room to create an amazing entrance and feeling of inspired openness
- redesigned entry and driveway to be more inviting and welcoming as well as to experientially set the mid-century modern stage
- the removal of a visually disruptive load bearing central wall and chimney system that formerly partitioned the homes’ entry, dining, kitchen and living rooms from each other
- added clerestory windows above the new kitchen to accentuate the new vaulted ceiling line and create a greater visual continuation of indoor to outdoor space
- drastically increased the access to natural light by increasing window sizes and opening up the floor plan
- placed natural wood elements throughout to provide a calming palette and cohesive Pacific Northwest feel
- incorporated Universal Design principles to make the home Aging In Place ready with wide hallways and accessible spaces, including single-floor living if needed
- moved and completely redesigned the stairway to work for the home’s occupants and be a part of the cohesive design aesthetic
- mixed custom tile layouts with more traditional tiling to create fun and playful visual experiences
- custom designed and sourced MCM specific elements such as the entry screen, cabinetry and lighting
- development of the downstairs for potential future use by an assisted living caretaker
- energy efficiency upgrades seamlessly woven in with much improved insulation, ductless mini splits and solar gain
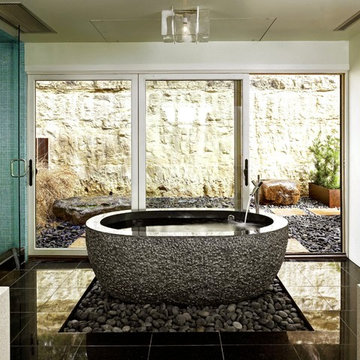
Dawkins Development Group | NY Contractor | Design-Build Firm
Großes Modernes Badezimmer En Suite mit freistehender Badewanne, Eckdusche, weißer Wandfarbe, Linoleum, braunem Boden und Falttür-Duschabtrennung in New York
Großes Modernes Badezimmer En Suite mit freistehender Badewanne, Eckdusche, weißer Wandfarbe, Linoleum, braunem Boden und Falttür-Duschabtrennung in New York
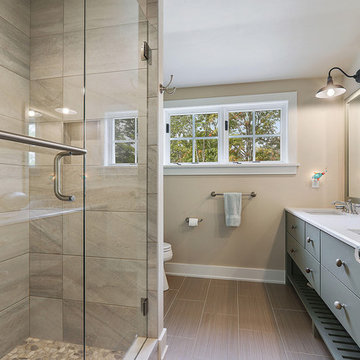
Mittelgroßes Maritimes Duschbad mit flächenbündigen Schrankfronten, grauen Schränken, Duschnische, Wandtoilette mit Spülkasten, beigen Fliesen, Porzellanfliesen, beiger Wandfarbe, Linoleum, Unterbauwaschbecken, Marmor-Waschbecken/Waschtisch, braunem Boden und Falttür-Duschabtrennung in Sonstige
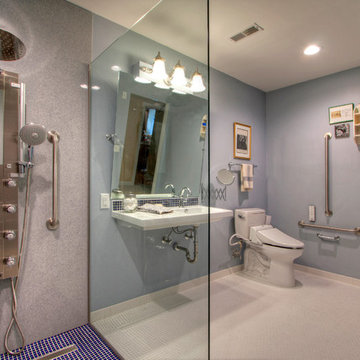
A Kirkwood, MO couple needed to remodel their condo bathroom to be easily accessible for the husband in his power chair. The original bathroom had become an obstacle course and they needed a streamlined, efficient space.
Mounted to the gray Onyx shower surround is a Blue Ocean 52" Stainless Steel Thermostatic Shower Panel with a rainfall shower head and 8 adjustable nozzles.
Photo by Toby Weiss for Mosby Building Arts
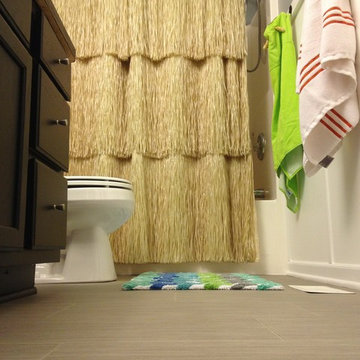
Erinteriors
Kleines Maritimes Kinderbad mit Schrankfronten mit vertiefter Füllung, schwarzen Schränken, Badewanne in Nische, Duschbadewanne, Wandtoilette mit Spülkasten, grauer Wandfarbe, Linoleum, Laminat-Waschtisch und Einbauwaschbecken in Cleveland
Kleines Maritimes Kinderbad mit Schrankfronten mit vertiefter Füllung, schwarzen Schränken, Badewanne in Nische, Duschbadewanne, Wandtoilette mit Spülkasten, grauer Wandfarbe, Linoleum, Laminat-Waschtisch und Einbauwaschbecken in Cleveland

This bathroom community project remodel was designed by Jeff from our Manchester showroom and Building Home for Dreams for Marines organization. This remodel features six drawer and one door vanity with recessed panel door style and brown stain finish. It also features matching medicine cabinet frame, a granite counter top with a yellow color and standard square edge. Other features include shower unit with seat, handicap accessible shower base and chrome plumbing fixtures and hardware.
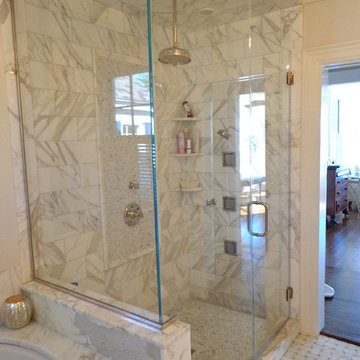
Großes Klassisches Badezimmer En Suite mit Schrankfronten im Shaker-Stil, weißen Schränken, Badewanne in Nische, Eckdusche, Wandtoilette mit Spülkasten, weißer Wandfarbe, Linoleum, Unterbauwaschbecken und Marmor-Waschbecken/Waschtisch in Los Angeles

Réalisation d'un espace comportant deux chambes, une salle d'eau et un espace bureau sur un plateau de 70 m².
La salle d'eau a été meublée avec un buffet mado et une ancienne armoire à pharmacie upcyclés par l'atelier E'Déco.

Domaine viticole photographié dans le cadre d'une vente immobilière.
Mittelgroßes Landhausstil Duschbad mit Kassettenfronten, grünen Schränken, Eckdusche, weißen Fliesen, Porzellanfliesen, grüner Wandfarbe, Linoleum, Einbauwaschbecken, Waschtisch aus Holz, beigem Boden, offener Dusche, grüner Waschtischplatte, Einzelwaschbecken, eingebautem Waschtisch und Holzdielendecke in Bordeaux
Mittelgroßes Landhausstil Duschbad mit Kassettenfronten, grünen Schränken, Eckdusche, weißen Fliesen, Porzellanfliesen, grüner Wandfarbe, Linoleum, Einbauwaschbecken, Waschtisch aus Holz, beigem Boden, offener Dusche, grüner Waschtischplatte, Einzelwaschbecken, eingebautem Waschtisch und Holzdielendecke in Bordeaux
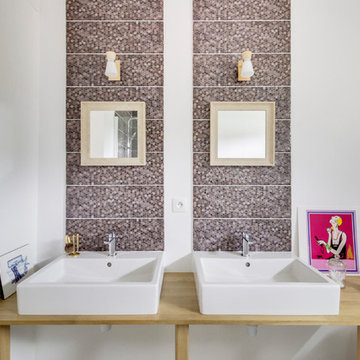
Mittelgroßes Industrial Duschbad mit freistehender Badewanne, Doppeldusche, rosa Fliesen, Keramikfliesen, weißer Wandfarbe, Linoleum, Einbauwaschbecken und beigem Boden in Lille
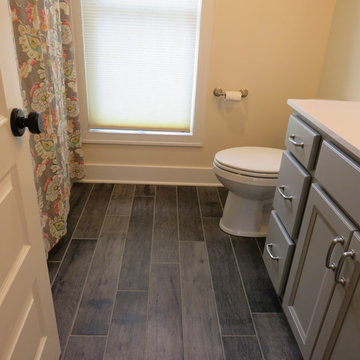
Mittelgroßes Landhausstil Duschbad mit Schrankfronten mit vertiefter Füllung, grauen Schränken, Eckbadewanne, Duschbadewanne, Wandtoilette mit Spülkasten, weißer Wandfarbe, Linoleum, Unterbauwaschbecken und Marmor-Waschbecken/Waschtisch in Grand Rapids
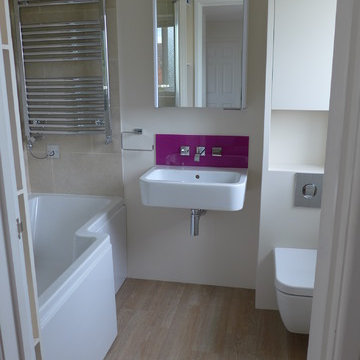
Contemporary small bathroom with short 1500 mm bath, wall hung basin with purple glass splashback and wall hung toilet. WC cabinet constructed with additional storage above and rebated striplight for night time visits. Cube corner bath with towel warmer above (no - the towels do not get wet; we've introduced this feature successfully now in 4 projects where space is tight). Illuminated mirror cabinet above basin for more storage and good lighting.
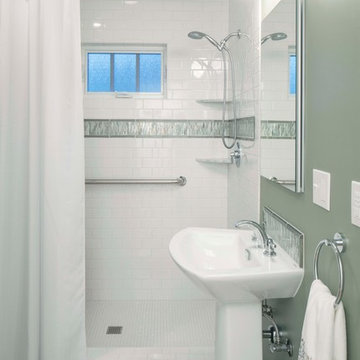
The original main floor bathroom of the 1920's era home was updated with fresh colors, more user-friendly step-in shower to replace the old tub/shower, and the window replaced with a new shower-safe one.
- Sally Painter Photography
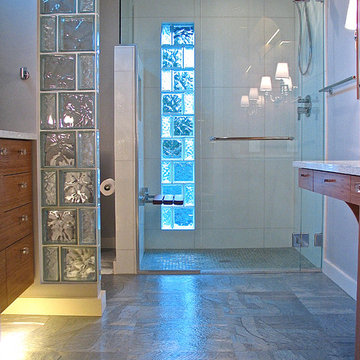
This bathroom is 7'4" wide x 10'5" but feels far more spacious.
Photgraper:Fred Ingram
Kleines Modernes Badezimmer En Suite mit Unterbauwaschbecken, flächenbündigen Schrankfronten, hellbraunen Holzschränken, Quarzwerkstein-Waschtisch, bodengleicher Dusche, Wandtoilette mit Spülkasten, weißen Fliesen, Glasfliesen, grauer Wandfarbe und Linoleum
Kleines Modernes Badezimmer En Suite mit Unterbauwaschbecken, flächenbündigen Schrankfronten, hellbraunen Holzschränken, Quarzwerkstein-Waschtisch, bodengleicher Dusche, Wandtoilette mit Spülkasten, weißen Fliesen, Glasfliesen, grauer Wandfarbe und Linoleum
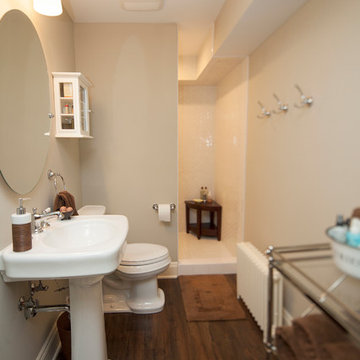
The lower level 3/4 Bath carries the luxury vinyl tile into it that starts in the adjacent craft room and laundry. A door-less shower creates a luxurious experience for all guests who get to stay in the lower level suite. A pedestal sink, new toilet and low profile radiator, along with rolling storage cart, complete the space.
MJFotography, Inc.
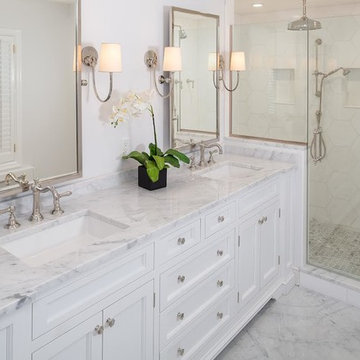
Mittelgroßes Klassisches Badezimmer En Suite mit Duschnische, weißer Wandfarbe, Linoleum, Unterbauwaschbecken, weißem Boden, Falttür-Duschabtrennung, Kassettenfronten, weißen Schränken, freistehender Badewanne und Marmor-Waschbecken/Waschtisch in New York
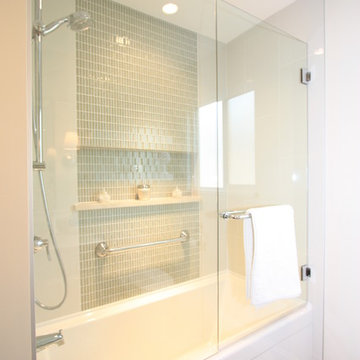
Straight, clean lines were the ideas behind this renovated space. By using a simple glass tile inlay in the center of the main tub wall, we were able to achieve a beautiful space to bathe.
Badezimmer mit Linoleum Ideen und Design
2