Badezimmer mit Löwenfuß-Badewanne und buntem Boden Ideen und Design
Suche verfeinern:
Budget
Sortieren nach:Heute beliebt
1 – 20 von 994 Fotos

Kleines Eklektisches Badezimmer mit Löwenfuß-Badewanne, Duschbadewanne, weißen Fliesen, Metrofliesen, Zementfliesen für Boden, Sockelwaschbecken, buntem Boden und Duschvorhang-Duschabtrennung in Denver

The homeowners wanted a large bathroom that would transport them a world away and give them a spa experience at home. Two vanities, a water closet and a wet room steam shower are tailored to the cosmopolitan couple who lives there.

This classic vintage bathroom has it all. Claw-foot tub, mosaic black and white hexagon marble tile, glass shower and custom vanity.
Kleines Klassisches Badezimmer En Suite mit weißen Schränken, Löwenfuß-Badewanne, bodengleicher Dusche, Toilette mit Aufsatzspülkasten, grünen Fliesen, grüner Wandfarbe, Marmorboden, Einbauwaschbecken, Marmor-Waschbecken/Waschtisch, buntem Boden, Falttür-Duschabtrennung, weißer Waschtischplatte, Einzelwaschbecken, vertäfelten Wänden, eingebautem Waschtisch und Schrankfronten mit vertiefter Füllung in Los Angeles
Kleines Klassisches Badezimmer En Suite mit weißen Schränken, Löwenfuß-Badewanne, bodengleicher Dusche, Toilette mit Aufsatzspülkasten, grünen Fliesen, grüner Wandfarbe, Marmorboden, Einbauwaschbecken, Marmor-Waschbecken/Waschtisch, buntem Boden, Falttür-Duschabtrennung, weißer Waschtischplatte, Einzelwaschbecken, vertäfelten Wänden, eingebautem Waschtisch und Schrankfronten mit vertiefter Füllung in Los Angeles
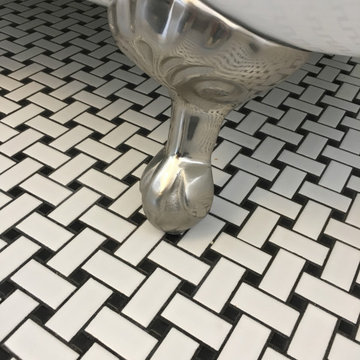
Claw foot tub with black and white weave floor.
Kleines Duschbad mit weißen Schränken, Löwenfuß-Badewanne, Wandtoilette mit Spülkasten, weißer Wandfarbe, Keramikboden, Sockelwaschbecken und buntem Boden in Atlanta
Kleines Duschbad mit weißen Schränken, Löwenfuß-Badewanne, Wandtoilette mit Spülkasten, weißer Wandfarbe, Keramikboden, Sockelwaschbecken und buntem Boden in Atlanta
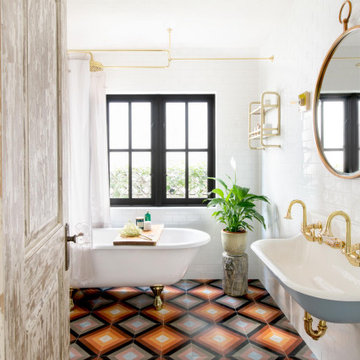
The 1,750-square foot Manhattan Beach bungalow is home to two humans and three dogs. Originally built in 1929, the bungalow had undergone various renovations that convoluted its original Moorish style. We gutted the home and completely updated both the interior and exterior. We opened the floor plan, rebuilt the ceiling with reclaimed hand-hewn oak beams and created hand-troweled plaster walls that mimicked the construction and look of the original walls. We also rebuilt the living room fireplace by hand, brick-by-brick, and replaced the generic roof tiles with antique handmade clay tiles.
We returned much of this 3-bed, 2-bath home to a more authentic aesthetic, while adding modern touches of luxury, like radiant-heated floors, bi-fold doors that open from the kitchen/dining area to a large deck, and a custom steam shower, with Moroccan-inspired tile and an antique mirror. The end result is evocative luxury in a compact space.

The black and white claw-foot tub creates a focal point beneath the bay window of this master bathroom. Large format subway tile, and black and white patterned tile give this bathroom an eclectic look that's a little farmhouse, a little vintage and a little industrial.
© Lassiter Photography 2018

Builder: Boone Construction
Photographer: M-Buck Studio
This lakefront farmhouse skillfully fits four bedrooms and three and a half bathrooms in this carefully planned open plan. The symmetrical front façade sets the tone by contrasting the earthy textures of shake and stone with a collection of crisp white trim that run throughout the home. Wrapping around the rear of this cottage is an expansive covered porch designed for entertaining and enjoying shaded Summer breezes. A pair of sliding doors allow the interior entertaining spaces to open up on the covered porch for a seamless indoor to outdoor transition.
The openness of this compact plan still manages to provide plenty of storage in the form of a separate butlers pantry off from the kitchen, and a lakeside mudroom. The living room is centrally located and connects the master quite to the home’s common spaces. The master suite is given spectacular vistas on three sides with direct access to the rear patio and features two separate closets and a private spa style bath to create a luxurious master suite. Upstairs, you will find three additional bedrooms, one of which a private bath. The other two bedrooms share a bath that thoughtfully provides privacy between the shower and vanity.

Großes Klassisches Badezimmer En Suite mit Schrankfronten mit vertiefter Füllung, weißen Schränken, Löwenfuß-Badewanne, grauer Wandfarbe, Unterbauwaschbecken, buntem Boden, Mosaik-Bodenfliesen und Marmor-Waschbecken/Waschtisch in Dallas

Mittelgroßes Klassisches Badezimmer En Suite mit Löwenfuß-Badewanne, bodengleicher Dusche, Toilette mit Aufsatzspülkasten, schwarz-weißen Fliesen, Marmorfliesen, weißer Wandfarbe, Porzellan-Bodenfliesen, Sockelwaschbecken, buntem Boden und Falttür-Duschabtrennung in Vancouver

Mittelgroßes Klassisches Badezimmer En Suite mit Schrankfronten im Shaker-Stil, weißen Schränken, Löwenfuß-Badewanne, bodengleicher Dusche, Toilette mit Aufsatzspülkasten, blauer Wandfarbe, Porzellan-Bodenfliesen, Unterbauwaschbecken, Marmor-Waschbecken/Waschtisch, buntem Boden, Falttür-Duschabtrennung, bunter Waschtischplatte, Wäscheaufbewahrung, Doppelwaschbecken, eingebautem Waschtisch, gewölbter Decke und Tapetenwänden in Indianapolis

John Ellis for Country Living
Mittelgroßes Landhaus Kinderbad mit Schrankfronten im Shaker-Stil, weißen Schränken, Löwenfuß-Badewanne, Nasszelle, Metrofliesen, blauer Wandfarbe, gebeiztem Holzboden, Quarzwerkstein-Waschtisch, Falttür-Duschabtrennung, weißen Fliesen und buntem Boden in Los Angeles
Mittelgroßes Landhaus Kinderbad mit Schrankfronten im Shaker-Stil, weißen Schränken, Löwenfuß-Badewanne, Nasszelle, Metrofliesen, blauer Wandfarbe, gebeiztem Holzboden, Quarzwerkstein-Waschtisch, Falttür-Duschabtrennung, weißen Fliesen und buntem Boden in Los Angeles
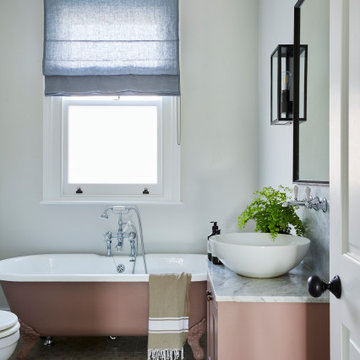
This lovely Victorian house in Battersea was tired and dated before we opened it up and reconfigured the layout. We added a full width extension with Crittal doors to create an open plan kitchen/diner/play area for the family, and added a handsome deVOL shaker kitchen.

Mittelgroßes Klassisches Badezimmer En Suite mit Löwenfuß-Badewanne, weißer Wandfarbe, Keramikboden, Sockelwaschbecken, buntem Boden und Einzelwaschbecken in Sonstige
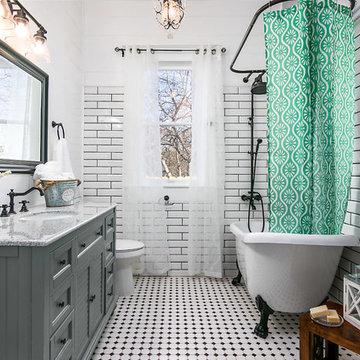
Country Duschbad mit Lamellenschränken, grauen Schränken, Löwenfuß-Badewanne, Duschbadewanne, weißen Fliesen, Metrofliesen, weißer Wandfarbe, Unterbauwaschbecken, buntem Boden, Duschvorhang-Duschabtrennung und grauer Waschtischplatte in Austin

http://www.anthonymasterson.com
Mittelgroßes Klassisches Badezimmer mit Sockelwaschbecken, Löwenfuß-Badewanne, weißen Fliesen, Keramikfliesen, grüner Wandfarbe, Mosaik-Bodenfliesen und buntem Boden in Nashville
Mittelgroßes Klassisches Badezimmer mit Sockelwaschbecken, Löwenfuß-Badewanne, weißen Fliesen, Keramikfliesen, grüner Wandfarbe, Mosaik-Bodenfliesen und buntem Boden in Nashville

Mittelgroßes Stilmix Badezimmer mit Schrankfronten mit vertiefter Füllung, blauen Schränken, Löwenfuß-Badewanne, farbigen Fliesen, Marmorfliesen, Mosaik-Bodenfliesen, Marmor-Waschbecken/Waschtisch, buntem Boden, schwarzer Waschtischplatte, Einzelwaschbecken, eingebautem Waschtisch und Tapetenwänden in St. Louis
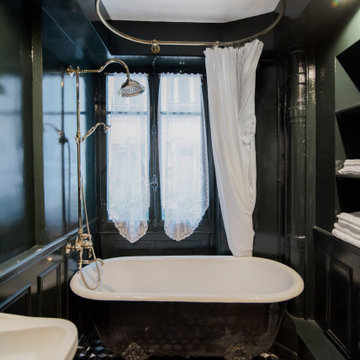
Kleines Klassisches Badezimmer En Suite mit schwarzen Schränken, Löwenfuß-Badewanne, Duschbadewanne, schwarzer Wandfarbe, Zementfliesen für Boden, buntem Boden, Duschvorhang-Duschabtrennung, schwarzer Waschtischplatte und Einzelwaschbecken in Paris

Mittelgroßes Klassisches Badezimmer En Suite mit Schrankfronten im Shaker-Stil, grauen Schränken, Löwenfuß-Badewanne, weißen Fliesen, Metrofliesen, blauer Wandfarbe, Mosaik-Bodenfliesen, Unterbauwaschbecken, buntem Boden, weißer Waschtischplatte, Duschnische, Marmor-Waschbecken/Waschtisch und Falttür-Duschabtrennung in New York

After many years of careful consideration and planning, these clients came to us with the goal of restoring this home’s original Victorian charm while also increasing its livability and efficiency. From preserving the original built-in cabinetry and fir flooring, to adding a new dormer for the contemporary master bathroom, careful measures were taken to strike this balance between historic preservation and modern upgrading. Behind the home’s new exterior claddings, meticulously designed to preserve its Victorian aesthetic, the shell was air sealed and fitted with a vented rainscreen to increase energy efficiency and durability. With careful attention paid to the relationship between natural light and finished surfaces, the once dark kitchen was re-imagined into a cheerful space that welcomes morning conversation shared over pots of coffee.
Every inch of this historical home was thoughtfully considered, prompting countless shared discussions between the home owners and ourselves. The stunning result is a testament to their clear vision and the collaborative nature of this project.
Photography by Radley Muller Photography
Design by Deborah Todd Building Design Services
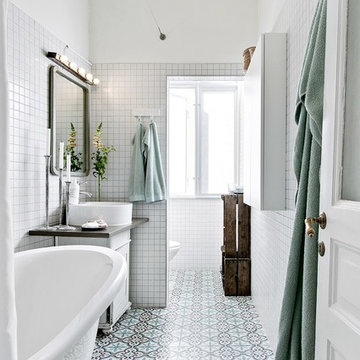
Bjurfors/SE 360
Mittelgroßes Skandinavisches Duschbad mit Löwenfuß-Badewanne, Duschbadewanne, weißen Fliesen, Duschvorhang-Duschabtrennung, flächenbündigen Schrankfronten, weißen Schränken, weißer Wandfarbe, Waschtischkonsole, buntem Boden und grauer Waschtischplatte in Sonstige
Mittelgroßes Skandinavisches Duschbad mit Löwenfuß-Badewanne, Duschbadewanne, weißen Fliesen, Duschvorhang-Duschabtrennung, flächenbündigen Schrankfronten, weißen Schränken, weißer Wandfarbe, Waschtischkonsole, buntem Boden und grauer Waschtischplatte in Sonstige
Badezimmer mit Löwenfuß-Badewanne und buntem Boden Ideen und Design
1