Badezimmer mit Löwenfuß-Badewanne und Keramikfliesen Ideen und Design
Suche verfeinern:
Budget
Sortieren nach:Heute beliebt
1 – 20 von 3.105 Fotos

Mittelgroßes Klassisches Badezimmer En Suite mit Schrankfronten im Shaker-Stil, dunklen Holzschränken, Löwenfuß-Badewanne, Duschnische, Toilette mit Aufsatzspülkasten, beigen Fliesen, braunen Fliesen, Keramikfliesen, grauer Wandfarbe, Keramikboden, Unterbauwaschbecken und Granit-Waschbecken/Waschtisch in Austin

The black and white claw-foot tub creates a focal point beneath the bay window of this master bathroom. Large format subway tile, and black and white patterned tile give this bathroom an eclectic look that's a little farmhouse, a little vintage and a little industrial.
© Lassiter Photography 2018

Mittelgroßes Klassisches Badezimmer En Suite mit Schrankfronten mit vertiefter Füllung, weißen Schränken, beiger Wandfarbe, Unterbauwaschbecken, beigem Boden, Löwenfuß-Badewanne, Eckdusche, weißen Fliesen, Keramikfliesen, Mineralwerkstoff-Waschtisch, Falttür-Duschabtrennung und weißer Waschtischplatte in Philadelphia
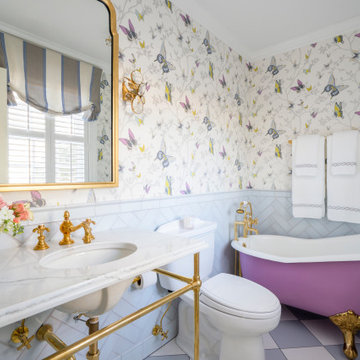
We were tasked with creating a bathroom that would be both memorable and special—that also aligned with the style of the house. A bespoke, purple painted clawfoot bathtub delighted our clients and creates an unforgettable bathroom experience.
Complete gut and redesign of the first floor bathroom including removal of the original shower. Design includes sink, plumbing, tile, lighting, wallpaper, window treatments, and accessories.

Geräumiges Klassisches Badezimmer En Suite mit Schrankfronten im Shaker-Stil, braunen Schränken, Quarzit-Waschtisch, weißer Waschtischplatte, Doppelwaschbecken, eingebautem Waschtisch, Löwenfuß-Badewanne, bodengleicher Dusche, beigen Fliesen, Keramikfliesen, weißer Wandfarbe, Fliesen in Holzoptik, Einbauwaschbecken, braunem Boden, Falttür-Duschabtrennung, Duschbank, freigelegten Dachbalken und Holzdielenwänden in Milwaukee

This master bathroom was designed to create a spa-like feel. We used a soft natural color palette in combination with a bright white used on the clawfoot tub, wainscotting, vanity, and countertop. Topped with oil-rubbed bronze fixtures and hardware.
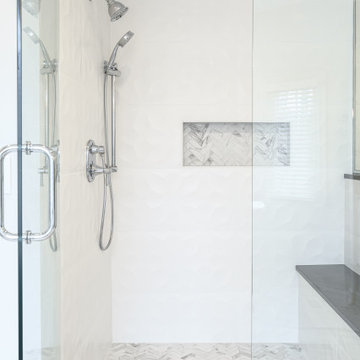
Großes Klassisches Badezimmer En Suite mit Schrankfronten mit vertiefter Füllung, grauen Schränken, Löwenfuß-Badewanne, Duschnische, Wandtoilette mit Spülkasten, weißen Fliesen, Keramikfliesen, weißer Wandfarbe, Porzellan-Bodenfliesen, Unterbauwaschbecken, Quarzwerkstein-Waschtisch, weißem Boden, Falttür-Duschabtrennung, grauer Waschtischplatte, Duschbank, Doppelwaschbecken und eingebautem Waschtisch in Cleveland

дом в Подмосковье
Mittelgroßes Klassisches Badezimmer En Suite mit Löwenfuß-Badewanne, weißen Fliesen, Keramikfliesen, Keramikboden, Wandtoilette mit Spülkasten, grauer Wandfarbe, weißem Boden, hellbraunen Holzschränken, Einbauwaschbecken, Quarzit-Waschtisch, weißer Waschtischplatte, Duschbank, Einzelwaschbecken, freistehendem Waschtisch, Kassettendecke und profilierten Schrankfronten in Moskau
Mittelgroßes Klassisches Badezimmer En Suite mit Löwenfuß-Badewanne, weißen Fliesen, Keramikfliesen, Keramikboden, Wandtoilette mit Spülkasten, grauer Wandfarbe, weißem Boden, hellbraunen Holzschränken, Einbauwaschbecken, Quarzit-Waschtisch, weißer Waschtischplatte, Duschbank, Einzelwaschbecken, freistehendem Waschtisch, Kassettendecke und profilierten Schrankfronten in Moskau
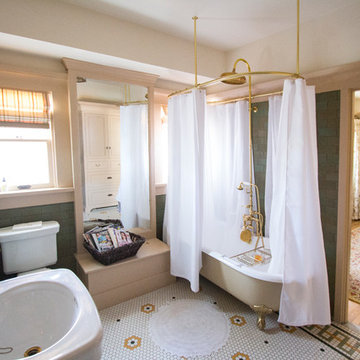
Guest Bath w/ a clawfoot tub, Kohler Bancroft Pedestal Sinks, Craftsman Mirrored Medicine cabinets, period sconces, Malibu Tile Company wall tile in Copper, and a custom keystones floor from DalTile
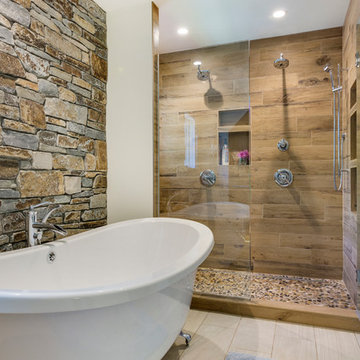
Design: Charlie & Co. Design | Builder: Stonefield Construction | Interior Selections & Furnishings: By Owner | Photography: Spacecrafting
Uriges Badezimmer En Suite mit Löwenfuß-Badewanne, Duschnische, Keramikfliesen, weißer Wandfarbe und Porzellan-Bodenfliesen in Minneapolis
Uriges Badezimmer En Suite mit Löwenfuß-Badewanne, Duschnische, Keramikfliesen, weißer Wandfarbe und Porzellan-Bodenfliesen in Minneapolis
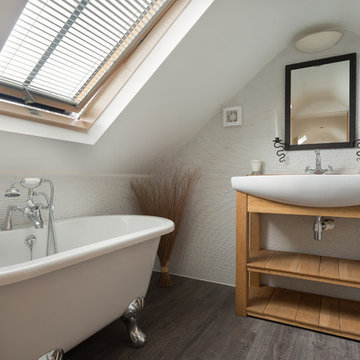
A clever bathroom in the converted roof space. South Devon. Photo Styling Jan Cadle, Colin Cadle Photography
Kleines Klassisches Badezimmer in Dachschräge mit Aufsatzwaschbecken, offenen Schränken, Löwenfuß-Badewanne, weißen Fliesen, Keramikfliesen, dunklem Holzboden, hellbraunen Holzschränken und weißer Wandfarbe in Devon
Kleines Klassisches Badezimmer in Dachschräge mit Aufsatzwaschbecken, offenen Schränken, Löwenfuß-Badewanne, weißen Fliesen, Keramikfliesen, dunklem Holzboden, hellbraunen Holzschränken und weißer Wandfarbe in Devon

The beautiful, old barn on this Topsfield estate was at risk of being demolished. Before approaching Mathew Cummings, the homeowner had met with several architects about the structure, and they had all told her that it needed to be torn down. Thankfully, for the sake of the barn and the owner, Cummings Architects has a long and distinguished history of preserving some of the oldest timber framed homes and barns in the U.S.
Once the homeowner realized that the barn was not only salvageable, but could be transformed into a new living space that was as utilitarian as it was stunning, the design ideas began flowing fast. In the end, the design came together in a way that met all the family’s needs with all the warmth and style you’d expect in such a venerable, old building.
On the ground level of this 200-year old structure, a garage offers ample room for three cars, including one loaded up with kids and groceries. Just off the garage is the mudroom – a large but quaint space with an exposed wood ceiling, custom-built seat with period detailing, and a powder room. The vanity in the powder room features a vanity that was built using salvaged wood and reclaimed bluestone sourced right on the property.
Original, exposed timbers frame an expansive, two-story family room that leads, through classic French doors, to a new deck adjacent to the large, open backyard. On the second floor, salvaged barn doors lead to the master suite which features a bright bedroom and bath as well as a custom walk-in closet with his and hers areas separated by a black walnut island. In the master bath, hand-beaded boards surround a claw-foot tub, the perfect place to relax after a long day.
In addition, the newly restored and renovated barn features a mid-level exercise studio and a children’s playroom that connects to the main house.
From a derelict relic that was slated for demolition to a warmly inviting and beautifully utilitarian living space, this barn has undergone an almost magical transformation to become a beautiful addition and asset to this stately home.
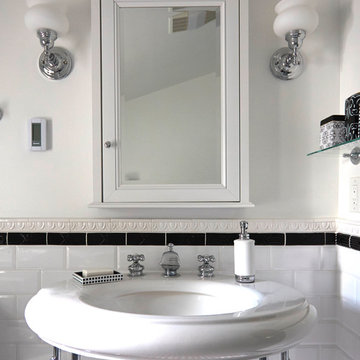
Marvalous 1920s Bathroom with infloor heat
Mike Kaskel Photography
Großes Klassisches Badezimmer En Suite mit Löwenfuß-Badewanne, offener Dusche, Wandtoilette mit Spülkasten, weißen Fliesen, Keramikfliesen, weißer Wandfarbe, Mosaik-Bodenfliesen und Sockelwaschbecken in Baltimore
Großes Klassisches Badezimmer En Suite mit Löwenfuß-Badewanne, offener Dusche, Wandtoilette mit Spülkasten, weißen Fliesen, Keramikfliesen, weißer Wandfarbe, Mosaik-Bodenfliesen und Sockelwaschbecken in Baltimore
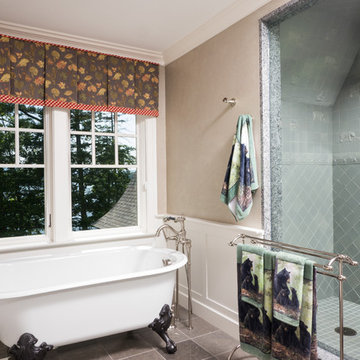
Leo McKillop Photography
Großes Klassisches Badezimmer En Suite mit Löwenfuß-Badewanne, Eckdusche, grünen Fliesen, Keramikfliesen, beiger Wandfarbe, Keramikboden, grauem Boden und Falttür-Duschabtrennung in Boston
Großes Klassisches Badezimmer En Suite mit Löwenfuß-Badewanne, Eckdusche, grünen Fliesen, Keramikfliesen, beiger Wandfarbe, Keramikboden, grauem Boden und Falttür-Duschabtrennung in Boston
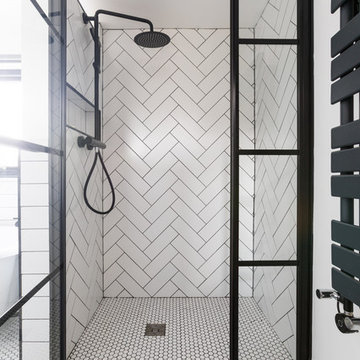
The use of black and white elements creates a sophisticated loft bathroom
Kleines Modernes Badezimmer En Suite mit flächenbündigen Schrankfronten, schwarzen Schränken, Löwenfuß-Badewanne, bodengleicher Dusche, Wandtoilette, weißen Fliesen, Keramikfliesen, weißer Wandfarbe, Keramikboden, Aufsatzwaschbecken, Laminat-Waschtisch, weißem Boden, Falttür-Duschabtrennung und schwarzer Waschtischplatte in London
Kleines Modernes Badezimmer En Suite mit flächenbündigen Schrankfronten, schwarzen Schränken, Löwenfuß-Badewanne, bodengleicher Dusche, Wandtoilette, weißen Fliesen, Keramikfliesen, weißer Wandfarbe, Keramikboden, Aufsatzwaschbecken, Laminat-Waschtisch, weißem Boden, Falttür-Duschabtrennung und schwarzer Waschtischplatte in London

Kibo Group of Missoula provided architectural services. Shannon Callaghan Interior Design of Missoula provided extensive consultative services during the project. The exposed beams, and log accents makes this bathroom the perfect place to soak the day away. Hamilton, MT

Crisp tones of maple and birch. The enhanced bevels accentuate the long length of the planks.
Mittelgroßes Modernes Duschbad mit Kassettenfronten, grauen Schränken, Löwenfuß-Badewanne, Duschbadewanne, weißen Fliesen, Keramikfliesen, grauer Wandfarbe, Vinylboden, Waschtischkonsole, Marmor-Waschbecken/Waschtisch, gelbem Boden, Duschvorhang-Duschabtrennung, weißer Waschtischplatte, WC-Raum, Doppelwaschbecken, eingebautem Waschtisch, gewölbter Decke und Tapetenwänden in Indianapolis
Mittelgroßes Modernes Duschbad mit Kassettenfronten, grauen Schränken, Löwenfuß-Badewanne, Duschbadewanne, weißen Fliesen, Keramikfliesen, grauer Wandfarbe, Vinylboden, Waschtischkonsole, Marmor-Waschbecken/Waschtisch, gelbem Boden, Duschvorhang-Duschabtrennung, weißer Waschtischplatte, WC-Raum, Doppelwaschbecken, eingebautem Waschtisch, gewölbter Decke und Tapetenwänden in Indianapolis

Shop My Design here: https://www.designbychristinaperry.com/historic-edgefield-project-primary-bathroom/
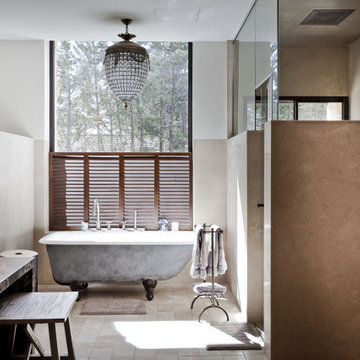
Cuarto de baño de estilo clásico con una bañera de cinc y ducha aparte. muebles de madera y solera en colores claros. Preciosa iluminación con una lampara de cristales antigua.
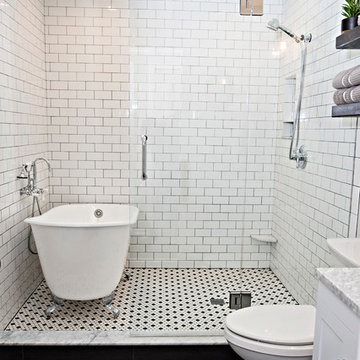
Kleines Klassisches Badezimmer En Suite mit Schrankfronten im Shaker-Stil, weißen Schränken, Löwenfuß-Badewanne, Duschbadewanne, Wandtoilette mit Spülkasten, Keramikfliesen, weißer Wandfarbe, Keramikboden, Unterbauwaschbecken, Marmor-Waschbecken/Waschtisch, grauem Boden, Falttür-Duschabtrennung und bunter Waschtischplatte in Detroit
Badezimmer mit Löwenfuß-Badewanne und Keramikfliesen Ideen und Design
1