Badezimmer mit blauen Fliesen und Marmor-Waschbecken/Waschtisch Ideen und Design
Suche verfeinern:
Budget
Sortieren nach:Heute beliebt
1 – 20 von 2.297 Fotos

Z Collection Candy ceramic tile in ‘Ocean’ staggered horizontally in this walk-in shower in Portland, Oregon.
Kleines Klassisches Duschbad mit Schrankfronten mit vertiefter Füllung, dunklen Holzschränken, Duschnische, Toilette mit Aufsatzspülkasten, blauen Fliesen, Keramikfliesen, blauer Wandfarbe, Keramikboden, Einbauwaschbecken, Marmor-Waschbecken/Waschtisch, weißem Boden, Falttür-Duschabtrennung, weißer Waschtischplatte, Wandnische, Einzelwaschbecken, eingebautem Waschtisch und Tapetenwänden in Portland
Kleines Klassisches Duschbad mit Schrankfronten mit vertiefter Füllung, dunklen Holzschränken, Duschnische, Toilette mit Aufsatzspülkasten, blauen Fliesen, Keramikfliesen, blauer Wandfarbe, Keramikboden, Einbauwaschbecken, Marmor-Waschbecken/Waschtisch, weißem Boden, Falttür-Duschabtrennung, weißer Waschtischplatte, Wandnische, Einzelwaschbecken, eingebautem Waschtisch und Tapetenwänden in Portland

Peter Rymwid
Großes Klassisches Badezimmer En Suite mit Unterbauwaschbecken, Schrankfronten mit vertiefter Füllung, weißen Schränken, Duschnische, Wandtoilette mit Spülkasten, blauen Fliesen, Stäbchenfliesen, Marmor-Waschbecken/Waschtisch, weißer Wandfarbe, Keramikboden und weißer Waschtischplatte in New York
Großes Klassisches Badezimmer En Suite mit Unterbauwaschbecken, Schrankfronten mit vertiefter Füllung, weißen Schränken, Duschnische, Wandtoilette mit Spülkasten, blauen Fliesen, Stäbchenfliesen, Marmor-Waschbecken/Waschtisch, weißer Wandfarbe, Keramikboden und weißer Waschtischplatte in New York

Mittelgroßes Modernes Badezimmer En Suite mit Schrankfronten mit vertiefter Füllung, blauen Schränken, Badewanne in Nische, Nasszelle, Wandtoilette, blauen Fliesen, Metrofliesen, weißer Wandfarbe, Zementfliesen für Boden, Einbauwaschbecken, Marmor-Waschbecken/Waschtisch, weißem Boden, Falttür-Duschabtrennung und grauer Waschtischplatte in Moskau

Kleines Klassisches Duschbad mit Schrankfronten im Shaker-Stil, weißen Schränken, Duschnische, Bidet, blauen Fliesen, Porzellanfliesen, weißer Wandfarbe, Porzellan-Bodenfliesen, Unterbauwaschbecken, Marmor-Waschbecken/Waschtisch, grauem Boden, Falttür-Duschabtrennung, grauer Waschtischplatte, Wandnische, Einzelwaschbecken und freistehendem Waschtisch in San Francisco

This 1956 John Calder Mackay home had been poorly renovated in years past. We kept the 1400 sqft footprint of the home, but re-oriented and re-imagined the bland white kitchen to a midcentury olive green kitchen that opened up the sight lines to the wall of glass facing the rear yard. We chose materials that felt authentic and appropriate for the house: handmade glazed ceramics, bricks inspired by the California coast, natural white oaks heavy in grain, and honed marbles in complementary hues to the earth tones we peppered throughout the hard and soft finishes. This project was featured in the Wall Street Journal in April 2022.
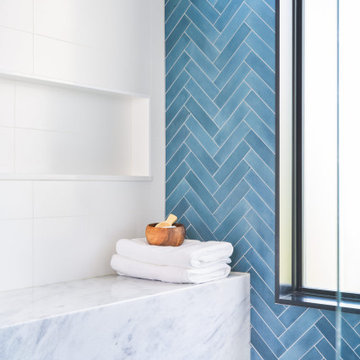
Mittelgroßes Modernes Badezimmer En Suite mit flächenbündigen Schrankfronten, hellen Holzschränken, blauen Fliesen, weißer Wandfarbe, Unterbauwaschbecken, Marmor-Waschbecken/Waschtisch, blauem Boden, Duschbank, Doppelwaschbecken und schwebendem Waschtisch in Austin

Updated and remodeled bathroom made to be the ultimate in luxury and amenities using all the space that was available. Top-of-the-line fixtures and materials were used. Ann Sacks white Thassos was used for the walls, counters, and floor tile. Feature wall was Ann Sacks Liberty custom pattern in Aquamarine color with white glass borders. Kallista For Town crystal cross sink, bath and shower handles.

We took this empty, long unused Master Bath and took it from ugly and unusable to Stunning and a relaxing escape! All glass tile with custom inlays and pencil borders. Custom built vanity with a matching stained entry door. Frameless shower door. Tile flooring and a jacuzzi tub to take you away!

Scott DuBose
Großes Modernes Badezimmer En Suite mit grauen Schränken, Doppeldusche, blauen Fliesen, grauen Fliesen, Porzellanfliesen, grauer Wandfarbe, Porzellan-Bodenfliesen, Unterbauwaschbecken, Marmor-Waschbecken/Waschtisch, braunem Boden, offener Dusche und grauer Waschtischplatte in San Francisco
Großes Modernes Badezimmer En Suite mit grauen Schränken, Doppeldusche, blauen Fliesen, grauen Fliesen, Porzellanfliesen, grauer Wandfarbe, Porzellan-Bodenfliesen, Unterbauwaschbecken, Marmor-Waschbecken/Waschtisch, braunem Boden, offener Dusche und grauer Waschtischplatte in San Francisco

Large contemporary style custom master bathroom suite in American University Park in NW Washington DC designed with Amish built custom cabinets. Floating vanity cabinets with marble counter and vanity ledge. Gold faucet fixtures with wall mounted vanity faucets and a concrete tile accent wall, floor to ceiling. Large 2 person walk in shower with tiled linear drain and subway tile throughout. Marble tiled floors in herringbone pattern.

Custom bathroom with an Arts and Crafts design. Beautiful Motawi Tile with the peacock feather pattern in the shower accent band and the Iris flower along the vanity. The bathroom floor is hand made tile from Seneca tile, using 7 different colors to create this one of kind basket weave pattern. Lighting is from Arteriors, The bathroom vanity is a chest from Arteriors turned into a vanity. Original one of kind vessel sink from Potsalot in New Orleans.
Photography - Forsythe Home Styling

The shower includes dual shower areas, four body spray tiles (two on each side) and a large glass surround keeping the uncluttered theme for the room while still offering privacy with an etched “belly band” around the perimeter. The etching is only on the outside of the glass with the inside being kept smooth for cleaning purposes.
The end result is a bathroom that is luxurious and light, with nothing extraneous to distract the eye. The peaceful and quiet ambiance that the room exudes hit exactly the mark that the clients were looking for.

Photo: Michael K. Wilkinson
The large shower has fittings on opposite ends. It has marble walls and floors. Since marble is traditional material, our designer included horizontal bands of thin chrome trim to add a modern touch. Another modern touch? Ice blue glass tile accent. The long drain is modern, and is located to one side so it’s not underfoot.
The reason for the open plan was to maintain natural light throughout the attic. However, the bathroom was a challenge because it has privacy walls. Our designer opted to use continuous clerestory glass panels that wrap around the corner of the bathroom enclosure. These custom glass pieces allow light to flow from the dormers and skylight into the bathroom.
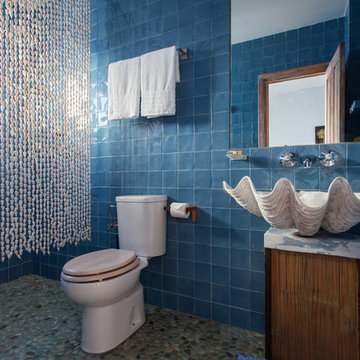
Diseño: Ramón Castellanos. Fot.: Pablo Cousinou
Mittelgroßes Duschbad mit Aufsatzwaschbecken, Wandtoilette mit Spülkasten, blauen Fliesen, offener Dusche, Keramikfliesen, blauer Wandfarbe, Kiesel-Bodenfliesen, Marmor-Waschbecken/Waschtisch, hellbraunen Holzschränken, Duschvorhang-Duschabtrennung und flächenbündigen Schrankfronten in Sevilla
Mittelgroßes Duschbad mit Aufsatzwaschbecken, Wandtoilette mit Spülkasten, blauen Fliesen, offener Dusche, Keramikfliesen, blauer Wandfarbe, Kiesel-Bodenfliesen, Marmor-Waschbecken/Waschtisch, hellbraunen Holzschränken, Duschvorhang-Duschabtrennung und flächenbündigen Schrankfronten in Sevilla

Bret Gum for Cottages and Bungalows
Großes Klassisches Badezimmer En Suite mit Unterbauwaschbecken, Schrankfronten im Shaker-Stil, hellen Holzschränken, Marmor-Waschbecken/Waschtisch, Doppeldusche, blauen Fliesen, Keramikfliesen, weißer Wandfarbe, Kalkstein und beigem Boden in Los Angeles
Großes Klassisches Badezimmer En Suite mit Unterbauwaschbecken, Schrankfronten im Shaker-Stil, hellen Holzschränken, Marmor-Waschbecken/Waschtisch, Doppeldusche, blauen Fliesen, Keramikfliesen, weißer Wandfarbe, Kalkstein und beigem Boden in Los Angeles
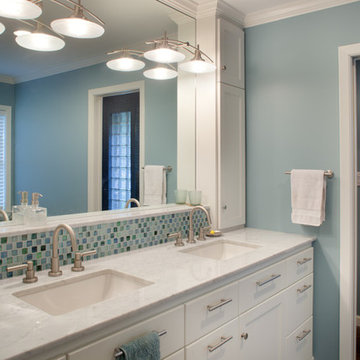
Morningside Architects, LLP
Structural Engineer: Structural Consulting Co., Inc.
Contractor: Good Dwellings, Inc.
Photographer: Rick Gardner Photography
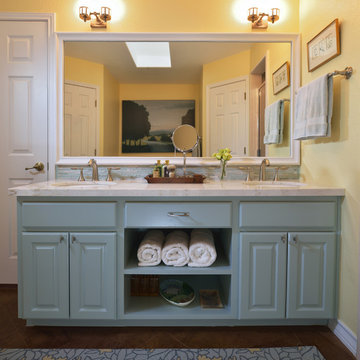
Master Bathroom where shelves were added to enclose open vanity area | Photo Credit: Miro Dvorscak
Mittelgroßes Klassisches Badezimmer En Suite mit Unterbauwaschbecken, profilierten Schrankfronten, blauen Schränken, blauen Fliesen, Marmor-Waschbecken/Waschtisch, Duschnische, Wandtoilette mit Spülkasten, gelber Wandfarbe und Betonboden in Austin
Mittelgroßes Klassisches Badezimmer En Suite mit Unterbauwaschbecken, profilierten Schrankfronten, blauen Schränken, blauen Fliesen, Marmor-Waschbecken/Waschtisch, Duschnische, Wandtoilette mit Spülkasten, gelber Wandfarbe und Betonboden in Austin
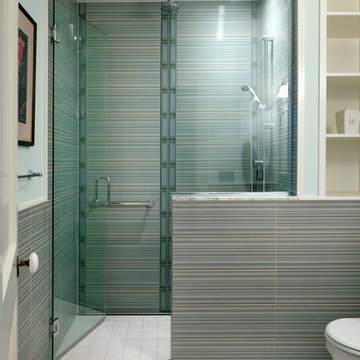
Greg Premru
Mittelgroßes Modernes Badezimmer mit bodengleicher Dusche, offenen Schränken, weißen Schränken, blauen Fliesen, Porzellanfliesen, grüner Wandfarbe, Porzellan-Bodenfliesen und Marmor-Waschbecken/Waschtisch in Boston
Mittelgroßes Modernes Badezimmer mit bodengleicher Dusche, offenen Schränken, weißen Schränken, blauen Fliesen, Porzellanfliesen, grüner Wandfarbe, Porzellan-Bodenfliesen und Marmor-Waschbecken/Waschtisch in Boston

Großes Modernes Badezimmer En Suite mit Einbaubadewanne, Duschnische, Wandtoilette, blauen Fliesen, Wandwaschbecken, Marmor-Waschbecken/Waschtisch und Doppelwaschbecken in London

Blue peacock wallpaper with Carrara Marble countertops and backsplash ledge and Z Collection tile Candy in ‘Ocean’ as the tile wainscotting throughout this guest bathroom remodel in Portland, Oregon.
Badezimmer mit blauen Fliesen und Marmor-Waschbecken/Waschtisch Ideen und Design
1