Badezimmer mit Marmor-Waschbecken/Waschtisch und Holzdecke Ideen und Design
Suche verfeinern:
Budget
Sortieren nach:Heute beliebt
1 – 20 von 122 Fotos

Großes Modernes Badezimmer En Suite mit hellen Holzschränken, Doppelwaschbecken, schwebendem Waschtisch, flächenbündigen Schrankfronten, freistehender Badewanne, bodengleicher Dusche, rosa Fliesen, Keramikfliesen, weißer Wandfarbe, Terrazzo-Boden, Aufsatzwaschbecken, Marmor-Waschbecken/Waschtisch, grauem Boden, offener Dusche, grauer Waschtischplatte, Wandnische und Holzdecke in Los Angeles

Master bath with contemporary and rustic elements; clean-lined shower walls and door; stone countertop above custom wood cabinets; reclaimed timber and wood ceiling

Master Bath
Großes Klassisches Badezimmer En Suite mit Schrankfronten im Shaker-Stil, Unterbauwanne, offener Dusche, weißen Fliesen, Metrofliesen, weißer Wandfarbe, Travertin, Unterbauwaschbecken, Marmor-Waschbecken/Waschtisch, grauem Boden, Falttür-Duschabtrennung, weißer Waschtischplatte, WC-Raum, Doppelwaschbecken, eingebautem Waschtisch und Holzdecke in Houston
Großes Klassisches Badezimmer En Suite mit Schrankfronten im Shaker-Stil, Unterbauwanne, offener Dusche, weißen Fliesen, Metrofliesen, weißer Wandfarbe, Travertin, Unterbauwaschbecken, Marmor-Waschbecken/Waschtisch, grauem Boden, Falttür-Duschabtrennung, weißer Waschtischplatte, WC-Raum, Doppelwaschbecken, eingebautem Waschtisch und Holzdecke in Houston

Großes Mid-Century Badezimmer En Suite mit braunen Schränken, Duschnische, weißen Fliesen, Porzellanfliesen, weißer Wandfarbe, Travertin, Unterbauwaschbecken, Marmor-Waschbecken/Waschtisch, weißem Boden, Schiebetür-Duschabtrennung, weißer Waschtischplatte, Doppelwaschbecken, eingebautem Waschtisch und Holzdecke in Salt Lake City
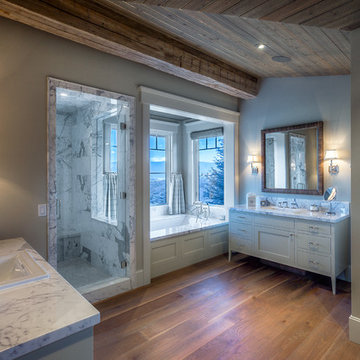
With double vanities, a walk-in shower, and a deep jetted tub (with views!) this master bath offers comfortable luxury while honoring the rustic elements of the home.

This 1960s home was in original condition and badly in need of some functional and cosmetic updates. We opened up the great room into an open concept space, converted the half bathroom downstairs into a full bath, and updated finishes all throughout with finishes that felt period-appropriate and reflective of the owner's Asian heritage.

Mittelgroßes Rustikales Badezimmer En Suite mit weißen Schränken, Wandtoilette mit Spülkasten, weißen Fliesen, Fliesen in Holzoptik, brauner Wandfarbe, Marmorboden, Aufsatzwaschbecken, Marmor-Waschbecken/Waschtisch, weißem Boden, Schiebetür-Duschabtrennung, weißer Waschtischplatte, Einzelwaschbecken, freistehendem Waschtisch, Holzdecke und vertäfelten Wänden in Washington, D.C.
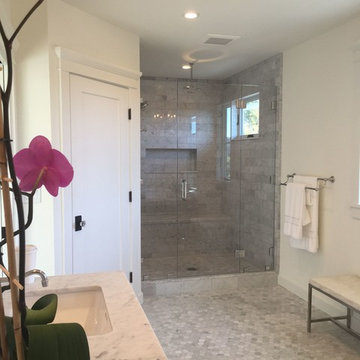
Large master shower enclosure
All marble
Sophisticated, crystal knobs & door knobs
Großes Landhausstil Badezimmer En Suite mit Schrankfronten im Shaker-Stil, weißen Schränken, Eckdusche, Wandtoilette mit Spülkasten, grauen Fliesen, Marmorfliesen, grauer Wandfarbe, Marmorboden, Unterbauwaschbecken, Marmor-Waschbecken/Waschtisch, grauem Boden, Falttür-Duschabtrennung, grauer Waschtischplatte, Duschbank, Doppelwaschbecken, eingebautem Waschtisch, Holzdecke und Holzwänden in San Francisco
Großes Landhausstil Badezimmer En Suite mit Schrankfronten im Shaker-Stil, weißen Schränken, Eckdusche, Wandtoilette mit Spülkasten, grauen Fliesen, Marmorfliesen, grauer Wandfarbe, Marmorboden, Unterbauwaschbecken, Marmor-Waschbecken/Waschtisch, grauem Boden, Falttür-Duschabtrennung, grauer Waschtischplatte, Duschbank, Doppelwaschbecken, eingebautem Waschtisch, Holzdecke und Holzwänden in San Francisco

Separate master bathroom for her off the master bedroom. Vanity, makeup table, freestanding soaking tub, heated floor, and pink wide plank shiplap walls.

The soaking tub was positioned to capture views of the tree canopy beyond. The vanity mirror floats in the space, exposing glimpses of the shower behind.
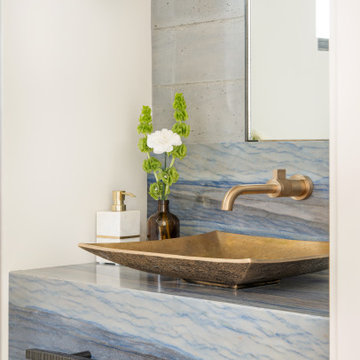
Residential project at Yellowstone Club, Big Sky, MT
Großes Modernes Duschbad mit blauen Schränken, grauen Fliesen, Keramikfliesen, beiger Wandfarbe, Keramikboden, Aufsatzwaschbecken, Marmor-Waschbecken/Waschtisch, weißem Boden, blauer Waschtischplatte, Einzelwaschbecken, schwebendem Waschtisch und Holzdecke in Sonstige
Großes Modernes Duschbad mit blauen Schränken, grauen Fliesen, Keramikfliesen, beiger Wandfarbe, Keramikboden, Aufsatzwaschbecken, Marmor-Waschbecken/Waschtisch, weißem Boden, blauer Waschtischplatte, Einzelwaschbecken, schwebendem Waschtisch und Holzdecke in Sonstige

Rustikales Badezimmer mit weißen Schränken, freistehender Badewanne, Marmor-Waschbecken/Waschtisch, Einzelwaschbecken, flächenbündigen Schrankfronten, weißer Wandfarbe, integriertem Waschbecken, weißem Boden, grauer Waschtischplatte, schwebendem Waschtisch, freigelegten Dachbalken, gewölbter Decke und Holzdecke in London

Vista verso il bagno
Kleines Modernes Badezimmer En Suite mit Kassettenfronten, Doppeldusche, Wandtoilette, grauen Fliesen, Kalkfliesen, grauer Wandfarbe, Kalkstein, Einbauwaschbecken, Marmor-Waschbecken/Waschtisch, grauem Boden, Falttür-Duschabtrennung, schwarzer Waschtischplatte, Doppelwaschbecken, freistehendem Waschtisch und Holzdecke in Sonstige
Kleines Modernes Badezimmer En Suite mit Kassettenfronten, Doppeldusche, Wandtoilette, grauen Fliesen, Kalkfliesen, grauer Wandfarbe, Kalkstein, Einbauwaschbecken, Marmor-Waschbecken/Waschtisch, grauem Boden, Falttür-Duschabtrennung, schwarzer Waschtischplatte, Doppelwaschbecken, freistehendem Waschtisch und Holzdecke in Sonstige

This custom cottage designed and built by Aaron Bollman is nestled in the Saugerties, NY. Situated in virgin forest at the foot of the Catskill mountains overlooking a babling brook, this hand crafted home both charms and relaxes the senses.

A carefully positioned skylight pulls sunlight down into the shower. The reflectance off of the glazed handmade tiles suggests water pouring down the stone walls of a cave.
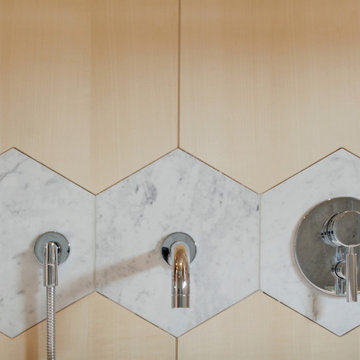
Le film culte de 1955 avec Cary Grant et Grace Kelly "To Catch a Thief" a été l'une des principales source d'inspiration pour la conception de cet appartement glamour en duplex près de Milan. Le Studio Catoir a eu carte blanche pour la conception et l'esthétique de l'appartement. Tous les meubles, qu'ils soient amovibles ou intégrés, sont signés Studio Catoir, la plupart sur mesure, de même que les cheminées, la menuiserie, les poignées de porte et les tapis. Un appartement plein de caractère et de personnalité, avec des touches ludiques et des influences rétro dans certaines parties de l'appartement.

optimal entertaining.
Without a doubt, this is one of those projects that has a bit of everything! In addition to the sun-shelf and lumbar jets in the pool, guests can enjoy a full outdoor shower and locker room connected to the outdoor kitchen. Modeled after the homeowner's favorite vacation spot in Cabo, the cabana-styled covered structure and kitchen with custom tiling offer plenty of bar seating and space for barbecuing year-round. A custom-fabricated water feature offers a soft background noise. The sunken fire pit with a gorgeous view of the valley sits just below the pool. It is surrounded by boulders for plenty of seating options. One dual-purpose retaining wall is a basalt slab staircase leading to our client's garden. Custom-designed for both form and function, this area of raised beds is nestled under glistening lights for a warm welcome.
Each piece of this resort, crafted with precision, comes together to create a stunning outdoor paradise! From the paver patio pool deck to the custom fire pit, this landscape will be a restful retreat for our client for years to come!
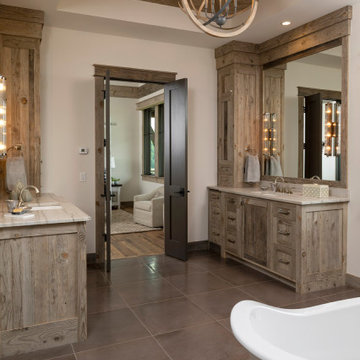
Luxury master bathroom retreat with reclaimed barn wood accents. Herringbone wood pattern on ceiling and barn wood tile around shower.
Großes Uriges Badezimmer En Suite mit Schrankfronten mit vertiefter Füllung, grauen Schränken, freistehender Badewanne, offener Dusche, grauen Fliesen, Keramikfliesen, grauer Wandfarbe, Keramikboden, Unterbauwaschbecken, Marmor-Waschbecken/Waschtisch, grauem Boden, offener Dusche, bunter Waschtischplatte, Doppelwaschbecken, eingebautem Waschtisch und Holzdecke in Minneapolis
Großes Uriges Badezimmer En Suite mit Schrankfronten mit vertiefter Füllung, grauen Schränken, freistehender Badewanne, offener Dusche, grauen Fliesen, Keramikfliesen, grauer Wandfarbe, Keramikboden, Unterbauwaschbecken, Marmor-Waschbecken/Waschtisch, grauem Boden, offener Dusche, bunter Waschtischplatte, Doppelwaschbecken, eingebautem Waschtisch und Holzdecke in Minneapolis
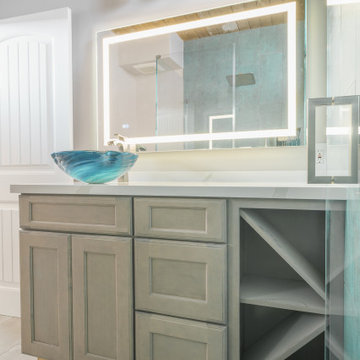
We turned this 1954 Hermosa beachfront home's master bathroom into a modern nautical bathroom. The bathroom is a perfect square and measures 7" 6'. The master bathroom had a red/black shower, the toilet took up half of the space, and there was no vanity. We relocated the shower closer to the window and added more space for the shower enclosure with a low-bearing wall, and two custom shower niches. The toilet is now located closer to the entryway with the new shower ventilation system and recessed lights above. The beautiful shaker vanity has a luminous white marble countertop and a blue glass sink bowl. The large built-in LED mirror sits above the vanity along with a set of four glass wall mount vanity lights. We kept the beautiful wood ceiling and revived its beautiful dark brown finish.

Mittelgroßes Landhaus Kinderbad mit flächenbündigen Schrankfronten, braunen Schränken, Löwenfuß-Badewanne, farbigen Fliesen, bunten Wänden, Porzellan-Bodenfliesen, integriertem Waschbecken, Marmor-Waschbecken/Waschtisch, buntem Boden, grauer Waschtischplatte, WC-Raum, freistehendem Waschtisch, Holzdecke und Tapetenwänden in San Francisco
Badezimmer mit Marmor-Waschbecken/Waschtisch und Holzdecke Ideen und Design
1