Badezimmer mit Waschtischkonsole und Marmor-Waschbecken/Waschtisch Ideen und Design
Suche verfeinern:
Budget
Sortieren nach:Heute beliebt
1 – 20 von 1.888 Fotos
1 von 3

This traditional white bathroom beautifully incorporates white subway tile and marble accents. The black and white marble floor compliments the black tiles used to frame the decorative marble shower accent tiles and mirror. Completed with chrome fixtures, this black and white bathroom is undoubtedly elegant.
Learn more about Chris Ebert, the Normandy Remodeling Designer who created this space, and other projects that Chris has created: https://www.normandyremodeling.com/team/christopher-ebert
Photo Credit: Normandy Remodeling

he Modin Rigid luxury vinyl plank flooring collection is the new standard in resilient flooring. Modin Rigid offers true embossed-in-register texture, creating a surface that is convincing to the eye and to the touch; a low sheen level to ensure a natural look that wears well over time; four-sided enhanced bevels to more accurately emulate the look of real wood floors; wider and longer waterproof planks; an industry-leading wear layer; and a pre-attached underlayment.

The black Boral Cultured Brick wall paired with a chrome and marble console sink creates a youthful “edge” in this teenage boy’s bathroom. Matte black penny round mosaic tile wraps from the shower floor up the shower wall and contrasts with the white linen floor and wall tile. Careful consideration was required to ensure the different wall textures transitioned seamlessly into each other.
Greg Hadley Photography

Großes Klassisches Badezimmer En Suite mit grauen Schränken, Einbaubadewanne, offener Dusche, Toilette mit Aufsatzspülkasten, grauen Fliesen, Porzellanfliesen, grauer Wandfarbe, Keramikboden, Waschtischkonsole, Marmor-Waschbecken/Waschtisch, Schrankfronten im Shaker-Stil, buntem Boden und Falttür-Duschabtrennung in Chicago
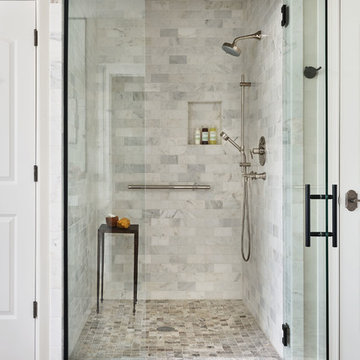
Großes Klassisches Badezimmer En Suite mit schwarzen Schränken, Wandtoilette mit Spülkasten, weißen Fliesen, Marmorfliesen, weißer Wandfarbe, Waschtischkonsole, Marmor-Waschbecken/Waschtisch und weißer Waschtischplatte in Portland

This guest suite has tall board and batten wainscot that wraps the room and incorporates into the bathroom suite. The color palette was pulled from the exterior trim on the hone and the wood batten is typical of a 30s interior architecture and draftsmen detailing.

A nickel plated and glass globe lantern hangs from a vaulted ceiling. Rock crystal sconces sparkle above the sinks. Mercury glass accessories in a glass shelved niche above the luxurious bath tub. Photo by Phillip Ennis

Bathroom renovation in a pre-war apartment on the Upper West Side
Mittelgroßes Retro Badezimmer mit flächenbündigen Schrankfronten, braunen Schränken, Löwenfuß-Badewanne, Toilette mit Aufsatzspülkasten, weißen Fliesen, Keramikfliesen, blauer Wandfarbe, Keramikboden, Waschtischkonsole, Marmor-Waschbecken/Waschtisch, weißem Boden, weißer Waschtischplatte, Einzelwaschbecken und freistehendem Waschtisch in New York
Mittelgroßes Retro Badezimmer mit flächenbündigen Schrankfronten, braunen Schränken, Löwenfuß-Badewanne, Toilette mit Aufsatzspülkasten, weißen Fliesen, Keramikfliesen, blauer Wandfarbe, Keramikboden, Waschtischkonsole, Marmor-Waschbecken/Waschtisch, weißem Boden, weißer Waschtischplatte, Einzelwaschbecken und freistehendem Waschtisch in New York

With expansive fields and beautiful farmland surrounding it, this historic farmhouse celebrates these views with floor-to-ceiling windows from the kitchen and sitting area. Originally constructed in the late 1700’s, the main house is connected to the barn by a new addition, housing a master bedroom suite and new two-car garage with carriage doors. We kept and restored all of the home’s existing historic single-pane windows, which complement its historic character. On the exterior, a combination of shingles and clapboard siding were continued from the barn and through the new addition.

Mittelgroßes Modernes Badezimmer En Suite mit flächenbündigen Schrankfronten, hellbraunen Holzschränken, Löwenfuß-Badewanne, Nasszelle, Toilette mit Aufsatzspülkasten, weißen Fliesen, Keramikfliesen, weißer Wandfarbe, Zementfliesen für Boden, Waschtischkonsole, Marmor-Waschbecken/Waschtisch, schwarzem Boden, offener Dusche und weißer Waschtischplatte in London
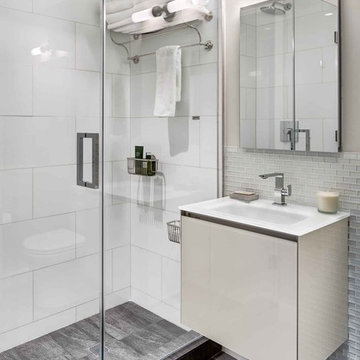
The abundance of sparkling surfaces adds a high style to the interior of this bathroom. A few elegant small lamps are used in this bathroom, the light from which is perfectly reflected by polished, mirrored and glass surfaces. This reflection makes the bathroom look bright. In addition, the white surfaces create a sense of space.
If you are looking to improve your bathroom interior design, then do it the right way by choosing one of the leading design studios in New York – Grandeur Hills Group.

Susie Lowe
Mittelgroßes Klassisches Kinderbad mit grauen Schränken, Löwenfuß-Badewanne, Wandtoilette mit Spülkasten, weißen Fliesen, Marmorfliesen, grauer Wandfarbe, dunklem Holzboden, Waschtischkonsole, Marmor-Waschbecken/Waschtisch, grauem Boden, weißer Waschtischplatte und Schrankfronten mit vertiefter Füllung in Edinburgh
Mittelgroßes Klassisches Kinderbad mit grauen Schränken, Löwenfuß-Badewanne, Wandtoilette mit Spülkasten, weißen Fliesen, Marmorfliesen, grauer Wandfarbe, dunklem Holzboden, Waschtischkonsole, Marmor-Waschbecken/Waschtisch, grauem Boden, weißer Waschtischplatte und Schrankfronten mit vertiefter Füllung in Edinburgh
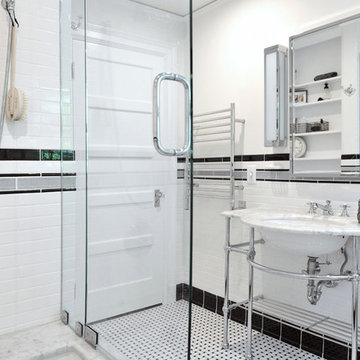
Daniel Gagnon Photography
Mittelgroßes Klassisches Badezimmer En Suite mit Marmor-Waschbecken/Waschtisch, Duschbadewanne, weißen Fliesen, weißer Wandfarbe, Waschtischkonsole, Schrankfronten mit vertiefter Füllung, weißen Schränken, Metrofliesen und weißer Waschtischplatte in Providence
Mittelgroßes Klassisches Badezimmer En Suite mit Marmor-Waschbecken/Waschtisch, Duschbadewanne, weißen Fliesen, weißer Wandfarbe, Waschtischkonsole, Schrankfronten mit vertiefter Füllung, weißen Schränken, Metrofliesen und weißer Waschtischplatte in Providence
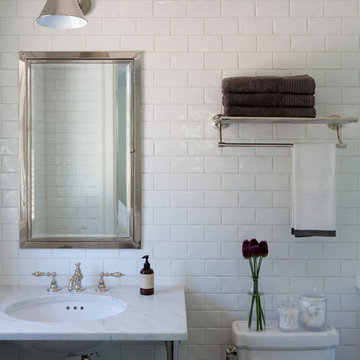
Subway tile, marble and chrome create a contemporary classic vibe to this guest room bath.
Kathryn MacDonald Photography
Marie Christine Design
Mittelgroßes Modernes Badezimmer mit Waschtischkonsole, Marmor-Waschbecken/Waschtisch, Wandtoilette mit Spülkasten, weißen Fliesen, Metrofliesen und weißer Wandfarbe in San Francisco
Mittelgroßes Modernes Badezimmer mit Waschtischkonsole, Marmor-Waschbecken/Waschtisch, Wandtoilette mit Spülkasten, weißen Fliesen, Metrofliesen und weißer Wandfarbe in San Francisco

Photography by Eduard Hueber / archphoto
North and south exposures in this 3000 square foot loft in Tribeca allowed us to line the south facing wall with two guest bedrooms and a 900 sf master suite. The trapezoid shaped plan creates an exaggerated perspective as one looks through the main living space space to the kitchen. The ceilings and columns are stripped to bring the industrial space back to its most elemental state. The blackened steel canopy and blackened steel doors were designed to complement the raw wood and wrought iron columns of the stripped space. Salvaged materials such as reclaimed barn wood for the counters and reclaimed marble slabs in the master bathroom were used to enhance the industrial feel of the space.
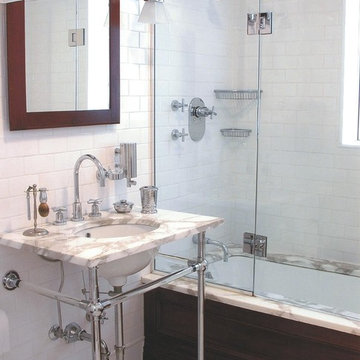
Mittelgroßes Klassisches Badezimmer En Suite mit Metrofliesen, Duschbadewanne, Waschtischkonsole, offenen Schränken, Badewanne in Nische, weißen Fliesen, weißer Wandfarbe, Marmorboden und Marmor-Waschbecken/Waschtisch in New York
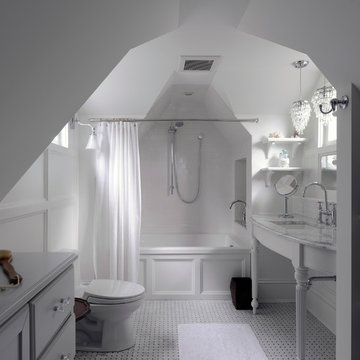
Gordon King Photography
Kleines Klassisches Badezimmer mit Badewanne in Nische, Duschbadewanne, Toilette mit Aufsatzspülkasten, Metrofliesen, weißer Wandfarbe, Waschtischkonsole, Marmor-Waschbecken/Waschtisch und weißen Schränken in Ottawa
Kleines Klassisches Badezimmer mit Badewanne in Nische, Duschbadewanne, Toilette mit Aufsatzspülkasten, Metrofliesen, weißer Wandfarbe, Waschtischkonsole, Marmor-Waschbecken/Waschtisch und weißen Schränken in Ottawa
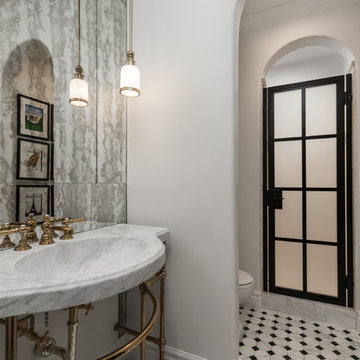
This French Country guest bathroom features an ornate gold and marble vanity with a statement sink, and black and white mosaic tile flooring. The shower door features a black grid door design.

Sarah Hogan, Mary Weaver, Living etc
Kleines Stilmix Kinderbad mit blauer Wandfarbe, Marmorboden, Glasfronten, Einbaubadewanne, Toilette mit Aufsatzspülkasten, grünen Fliesen, Keramikfliesen, Waschtischkonsole und Marmor-Waschbecken/Waschtisch in London
Kleines Stilmix Kinderbad mit blauer Wandfarbe, Marmorboden, Glasfronten, Einbaubadewanne, Toilette mit Aufsatzspülkasten, grünen Fliesen, Keramikfliesen, Waschtischkonsole und Marmor-Waschbecken/Waschtisch in London

Three apartments were combined to create this 7 room home in Manhattan's West Village for a young couple and their three small girls. A kids' wing boasts a colorful playroom, a butterfly-themed bedroom, and a bath. The parents' wing includes a home office for two (which also doubles as a guest room), two walk-in closets, a master bedroom & bath. A family room leads to a gracious living/dining room for formal entertaining. A large eat-in kitchen and laundry room complete the space. Integrated lighting, audio/video and electric shades make this a modern home in a classic pre-war building.
Photography by Peter Kubilus
Badezimmer mit Waschtischkonsole und Marmor-Waschbecken/Waschtisch Ideen und Design
1