Badezimmer mit schwarzer Wandfarbe und Marmorboden Ideen und Design
Suche verfeinern:
Budget
Sortieren nach:Heute beliebt
1 – 20 von 488 Fotos
1 von 3

Behind the rolling hills of Arthurs Seat sits “The Farm”, a coastal getaway and future permanent residence for our clients. The modest three bedroom brick home will be renovated and a substantial extension added. The footprint of the extension re-aligns to face the beautiful landscape of the western valley and dam. The new living and dining rooms open onto an entertaining terrace.
The distinct roof form of valleys and ridges relate in level to the existing roof for continuation of scale. The new roof cantilevers beyond the extension walls creating emphasis and direction towards the natural views.

First impression count as you enter this custom-built Horizon Homes property at Kellyville. The home opens into a stylish entryway, with soaring double height ceilings.
It’s often said that the kitchen is the heart of the home. And that’s literally true with this home. With the kitchen in the centre of the ground floor, this home provides ample formal and informal living spaces on the ground floor.
At the rear of the house, a rumpus room, living room and dining room overlooking a large alfresco kitchen and dining area make this house the perfect entertainer. It’s functional, too, with a butler’s pantry, and laundry (with outdoor access) leading off the kitchen. There’s also a mudroom – with bespoke joinery – next to the garage.
Upstairs is a mezzanine office area and four bedrooms, including a luxurious main suite with dressing room, ensuite and private balcony.
Outdoor areas were important to the owners of this knockdown rebuild. While the house is large at almost 454m2, it fills only half the block. That means there’s a generous backyard.
A central courtyard provides further outdoor space. Of course, this courtyard – as well as being a gorgeous focal point – has the added advantage of bringing light into the centre of the house.

We were commissioned to transform a large run-down flat occupying the ground floor and basement of a grand house in Hampstead into a spectacular contemporary apartment.
The property was originally built for a gentleman artist in the 1870s who installed various features including the gothic panelling and stained glass in the living room, acquired from a French church.
Since its conversion into a boarding house soon after the First World War, and then flats in the 1960s, hardly any remedial work had been undertaken and the property was in a parlous state.
Photography: Bruce Heming
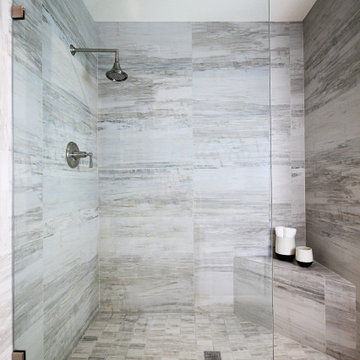
Sophisticated and modern bathroom with walk-in shower, petrified tile and brushed nickel fixtures.
Modernes Badezimmer mit weißen Schränken, offener Dusche, Toilette mit Aufsatzspülkasten, schwarzer Wandfarbe, Marmorboden, Einbauwaschbecken, gefliestem Waschtisch, weißem Boden, offener Dusche, weißer Waschtischplatte und Doppelwaschbecken
Modernes Badezimmer mit weißen Schränken, offener Dusche, Toilette mit Aufsatzspülkasten, schwarzer Wandfarbe, Marmorboden, Einbauwaschbecken, gefliestem Waschtisch, weißem Boden, offener Dusche, weißer Waschtischplatte und Doppelwaschbecken
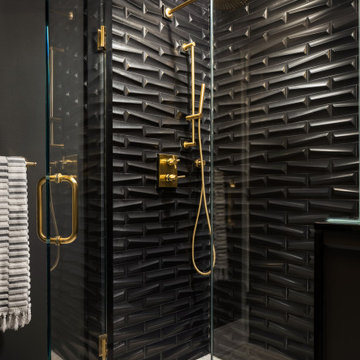
Kleines Modernes Kinderbad mit Duschnische, Wandtoilette mit Spülkasten, schwarzen Fliesen, Keramikfliesen, schwarzer Wandfarbe, Marmorboden, Sockelwaschbecken, weißem Boden und Falttür-Duschabtrennung in New York

The historical Pemberton Heights home of Texas Governors Ma (Miriam) and Pa (James) Ferguson, built in 1910, is carefully restored to its original state.
Collaboration with Joel Mozersky Design
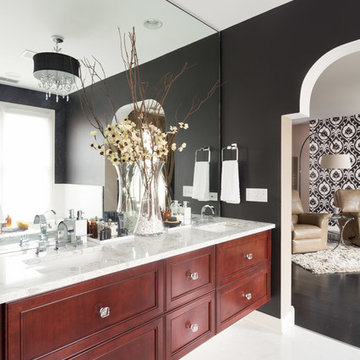
A large master bathroom that exudes glamor and edge. For this bathroom, we adorned the space with a large floating Alderwood vanity consisting of a gorgeous cherry wood finish, large crystal knobs, LED lights, and a mini bar and coffee station.
We made sure to keep a traditional glam look while adding in artistic features such as the creatively shaped entryway, dramatic black accent walls, and intricately designed shower niche.
Other features include a large crystal chandelier, porcelain tiled shower, and subtle recessed lights.
Home located in Glenview, Chicago. Designed by Chi Renovation & Design who serve Chicago and it's surrounding suburbs, with an emphasis on the North Side and North Shore. You'll find their work from the Loop through Lincoln Park, Skokie, Wilmette, and all of the way up to Lake Forest.
For more about Chi Renovation & Design, click here: https://www.chirenovation.com/
To learn more about this project, click here: https://www.chirenovation.com/portfolio/glenview-master-bathroom-remodeling/#bath-renovation
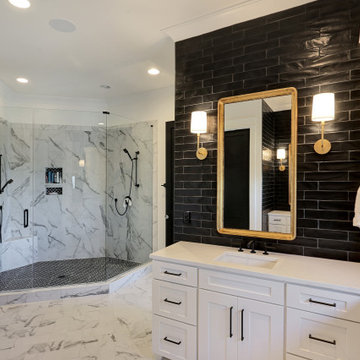
Großes Klassisches Badezimmer En Suite mit Schrankfronten mit vertiefter Füllung, weißen Schränken, Doppeldusche, Toilette mit Aufsatzspülkasten, schwarzen Fliesen, Metrofliesen, schwarzer Wandfarbe, Marmorboden, Unterbauwaschbecken, Quarzwerkstein-Waschtisch, weißem Boden, Falttür-Duschabtrennung und weißer Waschtischplatte in Sonstige
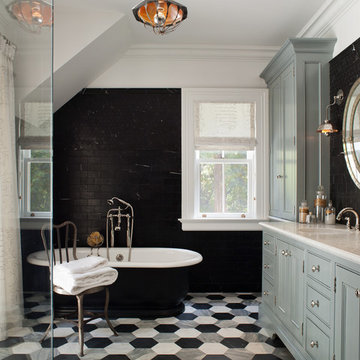
Klassisches Badezimmer En Suite mit Unterbauwaschbecken, grauen Schränken, Marmor-Waschbecken/Waschtisch, freistehender Badewanne, Eckdusche, grauen Fliesen, Steinfliesen, schwarzer Wandfarbe, Marmorboden und Schrankfronten mit vertiefter Füllung in San Francisco
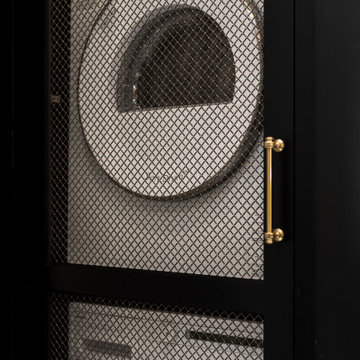
Remodeled Bathroom in a 1920's building. Features a walk in shower with hidden cabinetry in the wall and a washer and dryer.
Kleines Klassisches Badezimmer En Suite mit Kassettenfronten, schwarzen Schränken, Wandtoilette mit Spülkasten, schwarzen Fliesen, Marmorfliesen, schwarzer Wandfarbe, Marmorboden, Waschtischkonsole, Marmor-Waschbecken/Waschtisch, buntem Boden, Falttür-Duschabtrennung, bunter Waschtischplatte, Einzelwaschbecken und freistehendem Waschtisch in Salt Lake City
Kleines Klassisches Badezimmer En Suite mit Kassettenfronten, schwarzen Schränken, Wandtoilette mit Spülkasten, schwarzen Fliesen, Marmorfliesen, schwarzer Wandfarbe, Marmorboden, Waschtischkonsole, Marmor-Waschbecken/Waschtisch, buntem Boden, Falttür-Duschabtrennung, bunter Waschtischplatte, Einzelwaschbecken und freistehendem Waschtisch in Salt Lake City
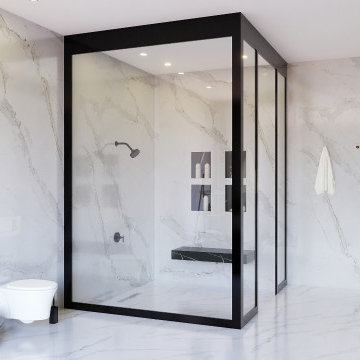
be INTERACTIVE, not STATIC
Impress your clients/customers ✨with "Interactive designs - Videos- 360 Images" showing them multi options/styles ?
that well save a ton of time ⌛ and money ?.
Ready to work with professional designers/Architects however where you are ? creating High-quality Affordable and creative Interactive designs.
Check our website to see our services/work and you can also try our "INTERACTIVE DESIGN DEMO".
https://www.mscreationandmore.com/services
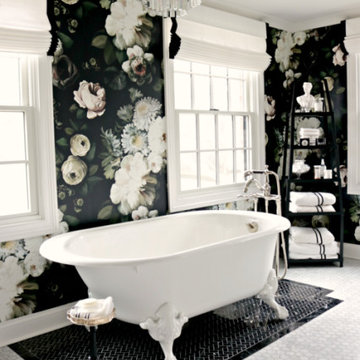
Klassisches Badezimmer En Suite mit weißen Schränken, freistehender Badewanne, schwarzer Wandfarbe, Marmorboden, Marmor-Waschbecken/Waschtisch und weißer Waschtischplatte in Milwaukee
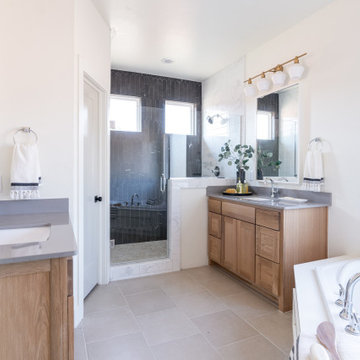
Modern Farmhouse Master Bathroom Stained Cabinets
Mittelgroßes Country Badezimmer En Suite mit Schrankfronten im Shaker-Stil, hellen Holzschränken, Eckbadewanne, Duschnische, Toilette mit Aufsatzspülkasten, weißen Fliesen, Metrofliesen, schwarzer Wandfarbe, Marmorboden, Unterbauwaschbecken, Quarzwerkstein-Waschtisch, beigem Boden, Falttür-Duschabtrennung und weißer Waschtischplatte in Oklahoma City
Mittelgroßes Country Badezimmer En Suite mit Schrankfronten im Shaker-Stil, hellen Holzschränken, Eckbadewanne, Duschnische, Toilette mit Aufsatzspülkasten, weißen Fliesen, Metrofliesen, schwarzer Wandfarbe, Marmorboden, Unterbauwaschbecken, Quarzwerkstein-Waschtisch, beigem Boden, Falttür-Duschabtrennung und weißer Waschtischplatte in Oklahoma City
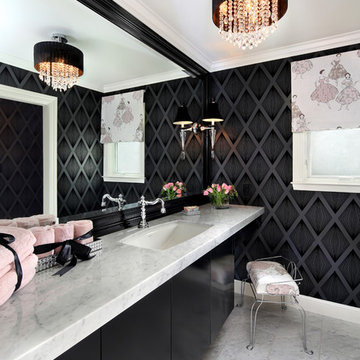
Hollywood Regency style bathroom inspired with Retro/Parisian style accents. Touch-latch floating vanity cabinet with make-up area. Marble counter top with hands free faucet. Custom mirror with black painted frame and Swarovski crystal accented lighting. Black velvet flock wallpaper in diamond pattern with 'Ladies in Pink dresses' fabric on Roman shade and vanity bench. Construction by JP Lindstrom, Inc. Bernard Andre Photography
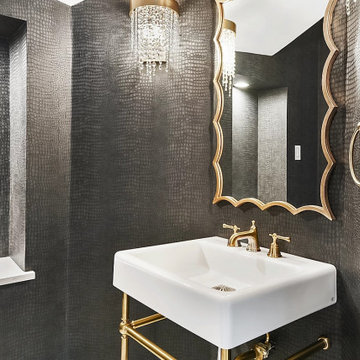
Guest powder bath
Kleines Klassisches Duschbad mit Toilette mit Aufsatzspülkasten, schwarzer Wandfarbe, Marmorboden, weißem Boden, weißer Waschtischplatte, Einzelwaschbecken, schwebendem Waschtisch und Tapetenwänden in Houston
Kleines Klassisches Duschbad mit Toilette mit Aufsatzspülkasten, schwarzer Wandfarbe, Marmorboden, weißem Boden, weißer Waschtischplatte, Einzelwaschbecken, schwebendem Waschtisch und Tapetenwänden in Houston

This bold jack and jill bathroom centers around the color black making a statement piece out of this entire room. Faucets, accessories, and shower fixtures are from Kohler's Purist collection in Matte Black. The commode, also from Kohler, is a One-Piece from the Santa Rosa collection, making it easy to keep clean. Floor tile is White Thassos Honed from Marble Systems. The main wall surround tile and matching pencil liners came from Daltile - their Antico Scuro Honed material. Wall tile is an 8x36 plank-style set in a brick lay. The accent wall in the shower is from Renaissance Tile, as well as teh shower floor and liners. White Thassos is used on the floor, while a White Thassos Cheveron pattern with Sand Dollar strips (mosaic) in White polished covers the accent wall. A clear glass shower entry with black clamps and hardware lets you see the design without sacrifice.
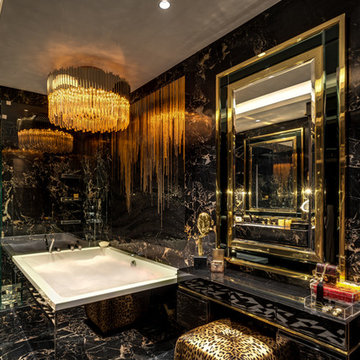
This 2,500 sq. ft luxury apartment in Mumbai has been created using timeless & global style. The design of the apartment's interiors utilizes elements from across the world & is a reflection of the client’s lifestyle.
The public & private zones of the residence use distinct colour &materials that define each space.The living area exhibits amodernstyle with its blush & light grey charcoal velvet sofas, statement wallpaper& an exclusive mauve ostrich feather floor lamp.The bar section is the focal feature of the living area with its 10 ft long counter & an aquarium right beneath. This section is the heart of the home in which the family spends a lot of time. The living area opens into the kitchen section which is a vision in gold with its surfaces being covered in gold mosaic work.The concealed media room utilizes a monochrome flooring with a custom blue wallpaper & a golden centre table.
The private sections of the residence stay true to the preferences of its owners. The master bedroom displays a warmambiance with its wooden flooring & a designer bed back installation. The daughter's bedroom has feminine design elements like the rose wallpaper bed back, a motorized round bed & an overall pink and white colour scheme.
This home blends comfort & aesthetics to result in a space that is unique & inviting.
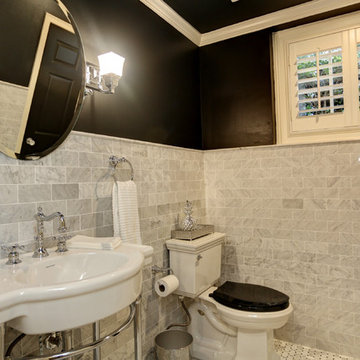
Half Bath
Kleines Klassisches Badezimmer mit grauen Fliesen, Marmorfliesen, schwarzer Wandfarbe, Marmorboden, Sockelwaschbecken und weißem Boden in Atlanta
Kleines Klassisches Badezimmer mit grauen Fliesen, Marmorfliesen, schwarzer Wandfarbe, Marmorboden, Sockelwaschbecken und weißem Boden in Atlanta
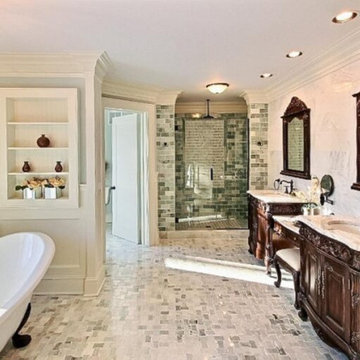
A stunning whole house renovation of a historic Georgian colonial, that included a marble master bath, quarter sawn white oak library, extensive alterations to floor plan, custom alder wine cellar, large gourmet kitchen with professional series appliances and exquisite custom detailed trim through out.
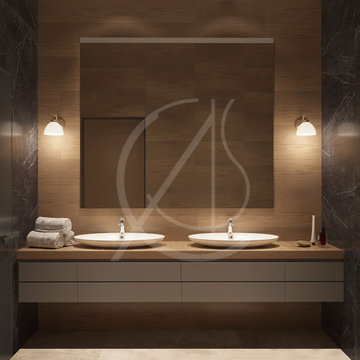
A double sink floating vanity unit with flat panels, flanked by dark stone tiled walls make a sleek and minimal bathroom design, following through with the simple modern interior design applied in the villa located in Riyadh, Saudi Arabia.
Badezimmer mit schwarzer Wandfarbe und Marmorboden Ideen und Design
1