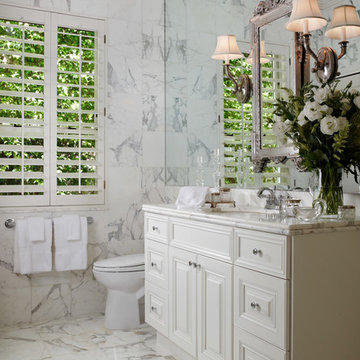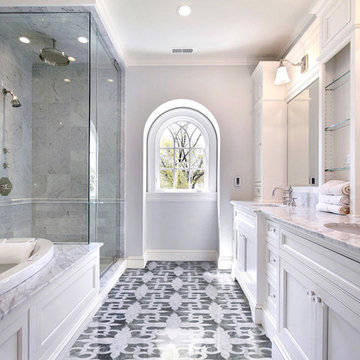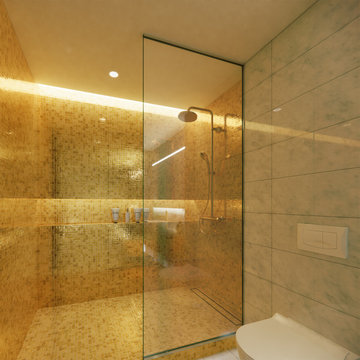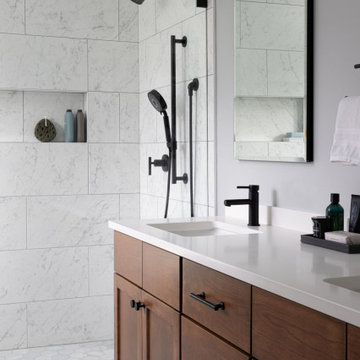Badezimmer mit Marmorfliesen Ideen und Design
Suche verfeinern:
Budget
Sortieren nach:Heute beliebt
41 – 60 von 35.778 Fotos

A hidden niche adds functionality and practicality to this walk-in shower, allowing the client a place to set shampoos and shower gels.
Kleines Klassisches Badezimmer En Suite mit Schrankfronten im Shaker-Stil, weißen Schränken, Eckdusche, Wandtoilette mit Spülkasten, weißen Fliesen, Marmorfliesen, grauer Wandfarbe, Porzellan-Bodenfliesen, Unterbauwaschbecken, Quarzwerkstein-Waschtisch, grauem Boden und Falttür-Duschabtrennung in Dallas
Kleines Klassisches Badezimmer En Suite mit Schrankfronten im Shaker-Stil, weißen Schränken, Eckdusche, Wandtoilette mit Spülkasten, weißen Fliesen, Marmorfliesen, grauer Wandfarbe, Porzellan-Bodenfliesen, Unterbauwaschbecken, Quarzwerkstein-Waschtisch, grauem Boden und Falttür-Duschabtrennung in Dallas

Chris Snook
Kleines Modernes Duschbad mit Eckdusche, Toilette mit Aufsatzspülkasten, grauen Fliesen, Marmorfliesen, grauer Wandfarbe, Linoleum, Trogwaschbecken, Waschtisch aus Holz, weißem Boden, offener Dusche, flächenbündigen Schrankfronten, hellbraunen Holzschränken und brauner Waschtischplatte in London
Kleines Modernes Duschbad mit Eckdusche, Toilette mit Aufsatzspülkasten, grauen Fliesen, Marmorfliesen, grauer Wandfarbe, Linoleum, Trogwaschbecken, Waschtisch aus Holz, weißem Boden, offener Dusche, flächenbündigen Schrankfronten, hellbraunen Holzschränken und brauner Waschtischplatte in London

A marble tile "carpet" is used to add a unique look to this stunning master bathroom. This custom designed and built home was constructed by Meadowlark Design+Build in Ann Arbor, MI. Photos by John Carlson.

Marco Ricca
Kleines Klassisches Duschbad mit offenen Schränken, schwarzen Schränken, Eckbadewanne, Duschbadewanne, Toilette mit Aufsatzspülkasten, beiger Wandfarbe, Unterbauwaschbecken, schwarzem Boden, Falttür-Duschabtrennung, beigen Fliesen, Marmorfliesen, Keramikboden und Granit-Waschbecken/Waschtisch in Denver
Kleines Klassisches Duschbad mit offenen Schränken, schwarzen Schränken, Eckbadewanne, Duschbadewanne, Toilette mit Aufsatzspülkasten, beiger Wandfarbe, Unterbauwaschbecken, schwarzem Boden, Falttür-Duschabtrennung, beigen Fliesen, Marmorfliesen, Keramikboden und Granit-Waschbecken/Waschtisch in Denver

Großes Modernes Badezimmer En Suite mit flächenbündigen Schrankfronten, beigen Schränken, freistehender Badewanne, Doppeldusche, Unterbauwaschbecken, beigem Boden, Falttür-Duschabtrennung, weißen Fliesen, Marmorfliesen, brauner Wandfarbe und Quarzwerkstein-Waschtisch in Miami

"Car Wash" shower with multiple shower heads/body sprays. Beautiful see-thru fireplace between bathroom and bedroom.
Großes Klassisches Badezimmer En Suite mit profilierten Schrankfronten, Unterbauwaschbecken, Granit-Waschbecken/Waschtisch, Unterbauwanne, offener Dusche, Toilette mit Aufsatzspülkasten, grauen Schränken, Marmorfliesen, beiger Wandfarbe und Travertin in Houston
Großes Klassisches Badezimmer En Suite mit profilierten Schrankfronten, Unterbauwaschbecken, Granit-Waschbecken/Waschtisch, Unterbauwanne, offener Dusche, Toilette mit Aufsatzspülkasten, grauen Schränken, Marmorfliesen, beiger Wandfarbe und Travertin in Houston

Großes Klassisches Badezimmer En Suite mit weißen Schränken, freistehender Badewanne, offener Dusche, weißen Fliesen, weißer Wandfarbe, Unterbauwaschbecken, Quarzwerkstein-Waschtisch, dunklem Holzboden, offener Dusche, Wandtoilette mit Spülkasten, Marmorfliesen, braunem Boden, weißer Waschtischplatte und flächenbündigen Schrankfronten in Houston

Mittelgroßes Klassisches Badezimmer En Suite mit Kassettenfronten, weißen Schränken, Einbaubadewanne, Duschnische, beigen Fliesen, weißen Fliesen, Marmorfliesen, weißer Wandfarbe, Porzellan-Bodenfliesen, Unterbauwaschbecken, Marmor-Waschbecken/Waschtisch, beigem Boden und Falttür-Duschabtrennung in New York

In the master bathroom, marble floors and walls highlight the white cabinetry.
Großes Klassisches Badezimmer En Suite mit profilierten Schrankfronten, weißen Fliesen, weißen Schränken, Marmorfliesen, grauer Wandfarbe, Marmorboden, Unterbauwaschbecken, Marmor-Waschbecken/Waschtisch und weißem Boden in Miami
Großes Klassisches Badezimmer En Suite mit profilierten Schrankfronten, weißen Fliesen, weißen Schränken, Marmorfliesen, grauer Wandfarbe, Marmorboden, Unterbauwaschbecken, Marmor-Waschbecken/Waschtisch und weißem Boden in Miami

A glass panel adds to the sleekness of this wet room design; we love the cutting-edge shower head and how the marble tiling adds to the sophistication of the space. An alcove which smartly integrates a mirror expands the perception of space in the room. Perfect!

Cirus of the Curv collection uses precisely cut pieces that are placed together accordingly by artisans, paying close attention to detail.
Großes Klassisches Badezimmer En Suite mit Schrankfronten mit vertiefter Füllung, weißen Schränken, Einbaubadewanne, Eckdusche, grauen Fliesen, Marmorfliesen, grauer Wandfarbe, Marmorboden, Unterbauwaschbecken, Marmor-Waschbecken/Waschtisch, buntem Boden und Falttür-Duschabtrennung in New York
Großes Klassisches Badezimmer En Suite mit Schrankfronten mit vertiefter Füllung, weißen Schränken, Einbaubadewanne, Eckdusche, grauen Fliesen, Marmorfliesen, grauer Wandfarbe, Marmorboden, Unterbauwaschbecken, Marmor-Waschbecken/Waschtisch, buntem Boden und Falttür-Duschabtrennung in New York

Slab on back wall of shower gives the sense of being in the rainforest
Großes Klassisches Badezimmer En Suite mit Schrankfronten im Shaker-Stil, hellen Holzschränken, Duschnische, Toilette mit Aufsatzspülkasten, beigen Fliesen, Marmorfliesen, beiger Wandfarbe, Kalkstein, Unterbauwaschbecken, Kalkstein-Waschbecken/Waschtisch, beigem Boden, Falttür-Duschabtrennung, beiger Waschtischplatte, Duschbank, Einzelwaschbecken und freistehendem Waschtisch in Boston
Großes Klassisches Badezimmer En Suite mit Schrankfronten im Shaker-Stil, hellen Holzschränken, Duschnische, Toilette mit Aufsatzspülkasten, beigen Fliesen, Marmorfliesen, beiger Wandfarbe, Kalkstein, Unterbauwaschbecken, Kalkstein-Waschbecken/Waschtisch, beigem Boden, Falttür-Duschabtrennung, beiger Waschtischplatte, Duschbank, Einzelwaschbecken und freistehendem Waschtisch in Boston

Schmales Duschbad in verschiedenen Farbvarianten.
Die offene Dusche aus Biasazza Glasmosaik bildet das farbige und glänzende Highlight des Konzepts.
Bianco Carrara als polierte Boden- und Wandfliese.
Weißes Aufsatzwaschbecken mit Armaturen in entsprechenden Metalloberflächen.

Our clients wanted to add an ensuite bathroom to their charming 1950’s Cape Cod, but they were reluctant to sacrifice the only closet in their owner’s suite. The hall bathroom they’d been sharing with their kids was also in need of an update so we took this into consideration during the design phase to come up with a creative new layout that would tick all their boxes.
By relocating the hall bathroom, we were able to create an ensuite bathroom with a generous shower, double vanity, and plenty of space left over for a separate walk-in closet. We paired the classic look of marble with matte black fixtures to add a sophisticated, modern edge. The natural wood tones of the vanity and teak bench bring warmth to the space. A frosted glass pocket door to the walk-through closet provides privacy, but still allows light through. We gave our clients additional storage by building drawers into the Cape Cod’s eave space.

Klassisches Badezimmer En Suite mit offenen Schränken, weißen Schränken, freistehender Badewanne, Duschnische, Wandtoilette mit Spülkasten, weißen Fliesen, Marmorfliesen, weißer Wandfarbe, braunem Holzboden, Trogwaschbecken, Marmor-Waschbecken/Waschtisch, braunem Boden, Falttür-Duschabtrennung, weißer Waschtischplatte, WC-Raum, Doppelwaschbecken und schwebendem Waschtisch in Sydney

Completed Bathroom
Mittelgroßes Modernes Duschbad mit flächenbündigen Schrankfronten, Schränken im Used-Look, Bidet, grauen Fliesen, Marmorfliesen, grauer Wandfarbe, Porzellan-Bodenfliesen, integriertem Waschbecken, Quarzwerkstein-Waschtisch, grauem Boden, Falttür-Duschabtrennung, weißer Waschtischplatte, Wandnische, Doppelwaschbecken und schwebendem Waschtisch in San Francisco
Mittelgroßes Modernes Duschbad mit flächenbündigen Schrankfronten, Schränken im Used-Look, Bidet, grauen Fliesen, Marmorfliesen, grauer Wandfarbe, Porzellan-Bodenfliesen, integriertem Waschbecken, Quarzwerkstein-Waschtisch, grauem Boden, Falttür-Duschabtrennung, weißer Waschtischplatte, Wandnische, Doppelwaschbecken und schwebendem Waschtisch in San Francisco

Behind the rolling hills of Arthurs Seat sits “The Farm”, a coastal getaway and future permanent residence for our clients. The modest three bedroom brick home will be renovated and a substantial extension added. The footprint of the extension re-aligns to face the beautiful landscape of the western valley and dam. The new living and dining rooms open onto an entertaining terrace.
The distinct roof form of valleys and ridges relate in level to the existing roof for continuation of scale. The new roof cantilevers beyond the extension walls creating emphasis and direction towards the natural views.

A stately bath fit for a noble. This luxurious lavender loo delivers an elegant, airy feel in a space packed with details. From the parquet marble floors to the solid brass wall mount faucets, pedestal top sinks to the free-standing tub, this on-suite delivers grand presence and dramatic elegance. The classic lines marry seamlessly with the modern technology found in the Bluetooth capable effervescent tub, moisture sensing exhaust fan, and smart thermostat controlled radiant floors. This package conveys all the luxuries of modern living and all the style of a stately manor.

First impression count as you enter this custom-built Horizon Homes property at Kellyville. The home opens into a stylish entryway, with soaring double height ceilings.
It’s often said that the kitchen is the heart of the home. And that’s literally true with this home. With the kitchen in the centre of the ground floor, this home provides ample formal and informal living spaces on the ground floor.
At the rear of the house, a rumpus room, living room and dining room overlooking a large alfresco kitchen and dining area make this house the perfect entertainer. It’s functional, too, with a butler’s pantry, and laundry (with outdoor access) leading off the kitchen. There’s also a mudroom – with bespoke joinery – next to the garage.
Upstairs is a mezzanine office area and four bedrooms, including a luxurious main suite with dressing room, ensuite and private balcony.
Outdoor areas were important to the owners of this knockdown rebuild. While the house is large at almost 454m2, it fills only half the block. That means there’s a generous backyard.
A central courtyard provides further outdoor space. Of course, this courtyard – as well as being a gorgeous focal point – has the added advantage of bringing light into the centre of the house.

Master bathroom on the second floor is soft and serene with white and grey marble tiling throughout. Large format wall tiles coordinate with the smaller hexagon floor tiles and beautiful mosaic tile accent wall above the vanity area.
Badezimmer mit Marmorfliesen Ideen und Design
3