Badezimmer mit Marmorfliesen und Keramikboden Ideen und Design
Suche verfeinern:
Budget
Sortieren nach:Heute beliebt
1 – 20 von 2.917 Fotos

In Progress
Kleines Modernes Badezimmer En Suite mit flächenbündigen Schrankfronten, braunen Schränken, offener Dusche, Bidet, schwarz-weißen Fliesen, Marmorfliesen, weißer Wandfarbe, Keramikboden, Aufsatzwaschbecken, Quarzwerkstein-Waschtisch, buntem Boden, Schiebetür-Duschabtrennung, weißer Waschtischplatte, Wandnische, Einzelwaschbecken und schwebendem Waschtisch
Kleines Modernes Badezimmer En Suite mit flächenbündigen Schrankfronten, braunen Schränken, offener Dusche, Bidet, schwarz-weißen Fliesen, Marmorfliesen, weißer Wandfarbe, Keramikboden, Aufsatzwaschbecken, Quarzwerkstein-Waschtisch, buntem Boden, Schiebetür-Duschabtrennung, weißer Waschtischplatte, Wandnische, Einzelwaschbecken und schwebendem Waschtisch

Geräumiges Modernes Badezimmer En Suite mit freistehender Badewanne, grauen Fliesen, Marmorfliesen, rosa Wandfarbe, Keramikboden, Einbauwaschbecken und weißem Boden in Houston

The warmth of this primary bathroom radiates from the rich wood tones in a floating vanity and elegant stacked marble tile. Yet, the modern lines keep the space feeling clean and sleek. Design by Two Hands Interiors.

Set within a classic 3 story townhouse in Clifton is this stunning ensuite bath and steam room. The brief called for understated luxury, a space to start the day right or relax after a long day. The space drops down from the master bedroom and had a large chimney breast giving challenges and opportunities to our designer. The result speaks for itself, a truly luxurious space with every need considered. His and hers sinks with a book-matched marble slab backdrop act as a dramatic feature revealed as you come down the steps. The steam room with wrap around bench has a built in sound system for the ultimate in relaxation while the freestanding egg bath, surrounded by atmospheric recess lighting, offers a warming embrace at the end of a long day.
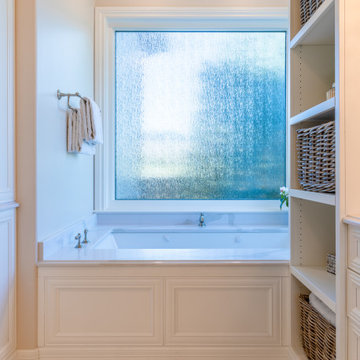
Master bath with hotel look...marble flooring and shower, jacuzzi tub, large shower and feature tile backsplash.
Großes Klassisches Badezimmer En Suite mit flächenbündigen Schrankfronten, weißen Schränken, Einbaubadewanne, beigen Fliesen, Marmorfliesen, Keramikboden, Quarzwerkstein-Waschtisch, weißem Boden, weißer Waschtischplatte, Doppelwaschbecken und eingebautem Waschtisch in Denver
Großes Klassisches Badezimmer En Suite mit flächenbündigen Schrankfronten, weißen Schränken, Einbaubadewanne, beigen Fliesen, Marmorfliesen, Keramikboden, Quarzwerkstein-Waschtisch, weißem Boden, weißer Waschtischplatte, Doppelwaschbecken und eingebautem Waschtisch in Denver

This project was not only full of many bathrooms but also many different aesthetics. The goals were fourfold, create a new master suite, update the basement bath, add a new powder bath and my favorite, make them all completely different aesthetics.
Primary Bath-This was originally a small 60SF full bath sandwiched in between closets and walls of built-in cabinetry that blossomed into a 130SF, five-piece primary suite. This room was to be focused on a transitional aesthetic that would be adorned with Calcutta gold marble, gold fixtures and matte black geometric tile arrangements.
Powder Bath-A new addition to the home leans more on the traditional side of the transitional movement using moody blues and greens accented with brass. A fun play was the asymmetry of the 3-light sconce brings the aesthetic more to the modern side of transitional. My favorite element in the space, however, is the green, pink black and white deco tile on the floor whose colors are reflected in the details of the Australian wallpaper.
Hall Bath-Looking to touch on the home's 70's roots, we went for a mid-mod fresh update. Black Calcutta floors, linear-stacked porcelain tile, mixed woods and strong black and white accents. The green tile may be the star but the matte white ribbed tiles in the shower and behind the vanity are the true unsung heroes.

Großes Maritimes Duschbad mit Schrankfronten mit vertiefter Füllung, hellbraunen Holzschränken, Badewanne in Nische, Duschbadewanne, Toilette mit Aufsatzspülkasten, grauen Fliesen, Marmorfliesen, weißer Wandfarbe, Keramikboden, Wandwaschbecken, Laminat-Waschtisch, weißem Boden, Falttür-Duschabtrennung und weißer Waschtischplatte in New York
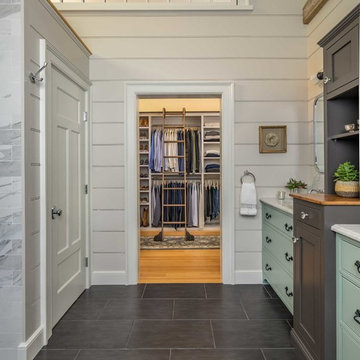
We gave this rather dated farmhouse some dramatic upgrades that brought together the feminine with the masculine, combining rustic wood with softer elements. In terms of style her tastes leaned toward traditional and elegant and his toward the rustic and outdoorsy. The result was the perfect fit for this family of 4 plus 2 dogs and their very special farmhouse in Ipswich, MA. Character details create a visual statement, showcasing the melding of both rustic and traditional elements without too much formality. The new master suite is one of the most potent examples of the blending of styles. The bath, with white carrara honed marble countertops and backsplash, beaded wainscoting, matching pale green vanities with make-up table offset by the black center cabinet expand function of the space exquisitely while the salvaged rustic beams create an eye-catching contrast that picks up on the earthy tones of the wood. The luxurious walk-in shower drenched in white carrara floor and wall tile replaced the obsolete Jacuzzi tub. Wardrobe care and organization is a joy in the massive walk-in closet complete with custom gliding library ladder to access the additional storage above. The space serves double duty as a peaceful laundry room complete with roll-out ironing center. The cozy reading nook now graces the bay-window-with-a-view and storage abounds with a surplus of built-ins including bookcases and in-home entertainment center. You can’t help but feel pampered the moment you step into this ensuite. The pantry, with its painted barn door, slate floor, custom shelving and black walnut countertop provide much needed storage designed to fit the family’s needs precisely, including a pull out bin for dog food. During this phase of the project, the powder room was relocated and treated to a reclaimed wood vanity with reclaimed white oak countertop along with custom vessel soapstone sink and wide board paneling. Design elements effectively married rustic and traditional styles and the home now has the character to match the country setting and the improved layout and storage the family so desperately needed. And did you see the barn? Photo credit: Eric Roth
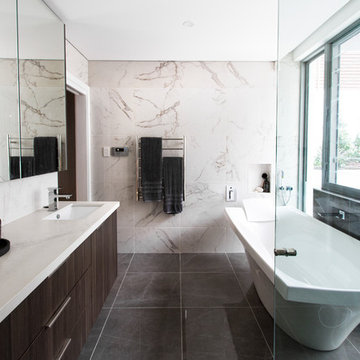
Großes Modernes Badezimmer En Suite mit flächenbündigen Schrankfronten, weißen Schränken, freistehender Badewanne, brauner Wandfarbe, Keramikboden, Einbauwaschbecken, Doppeldusche, Toilette mit Aufsatzspülkasten, Marmorfliesen, Marmor-Waschbecken/Waschtisch, schwarzem Boden und Falttür-Duschabtrennung in Sydney

Marco Ricca
Kleines Klassisches Duschbad mit offenen Schränken, schwarzen Schränken, Eckbadewanne, Duschbadewanne, Toilette mit Aufsatzspülkasten, beiger Wandfarbe, Unterbauwaschbecken, schwarzem Boden, Falttür-Duschabtrennung, beigen Fliesen, Marmorfliesen, Keramikboden und Granit-Waschbecken/Waschtisch in Denver
Kleines Klassisches Duschbad mit offenen Schränken, schwarzen Schränken, Eckbadewanne, Duschbadewanne, Toilette mit Aufsatzspülkasten, beiger Wandfarbe, Unterbauwaschbecken, schwarzem Boden, Falttür-Duschabtrennung, beigen Fliesen, Marmorfliesen, Keramikboden und Granit-Waschbecken/Waschtisch in Denver
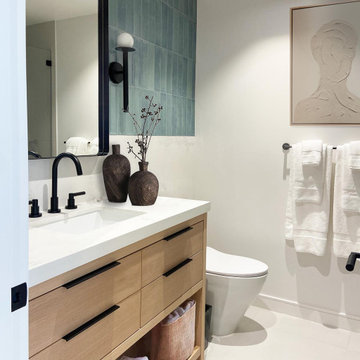
Kleines Modernes Kinderbad mit Schrankfronten mit vertiefter Füllung, hellen Holzschränken, bodengleicher Dusche, Toilette mit Aufsatzspülkasten, weißen Fliesen, Marmorfliesen, weißer Wandfarbe, Keramikboden, Unterbauwaschbecken, Quarzwerkstein-Waschtisch, weißem Boden, weißer Waschtischplatte, Einzelwaschbecken und eingebautem Waschtisch in San Diego

This gorgeous Main Bathroom starts with a sensational entryway a chandelier and black & white statement-making flooring. The first room is an expansive dressing room with a huge mirror that leads into the expansive main bath. The soaking tub is on a raised platform below shuttered windows allowing a ton of natural light as well as privacy. The giant shower is a show stopper with a seat and walk-in entry.
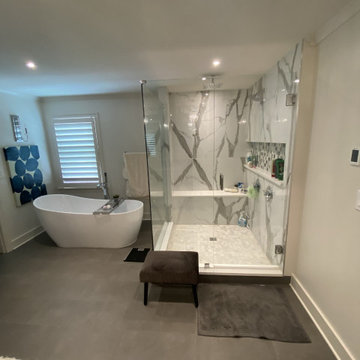
Großes Modernes Badezimmer En Suite mit Schrankfronten im Shaker-Stil, freistehender Badewanne, Eckdusche, weißen Fliesen, Marmorfliesen, weißer Wandfarbe, Keramikboden, grauem Boden, Falttür-Duschabtrennung, Doppelwaschbecken und eingebautem Waschtisch in Kansas City
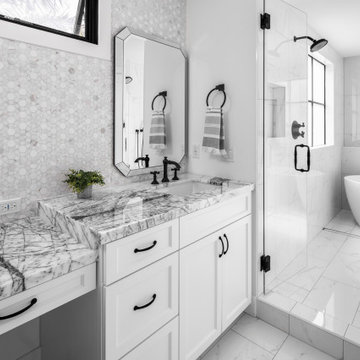
Großes Landhaus Badezimmer En Suite mit Schrankfronten im Shaker-Stil, weißen Schränken, freistehender Badewanne, Nasszelle, Toilette mit Aufsatzspülkasten, beigen Fliesen, Marmorfliesen, weißer Wandfarbe, Keramikboden, Unterbauwaschbecken, Quarzit-Waschtisch, weißem Boden, Falttür-Duschabtrennung, weißer Waschtischplatte, Wandnische, Doppelwaschbecken und eingebautem Waschtisch in San Diego
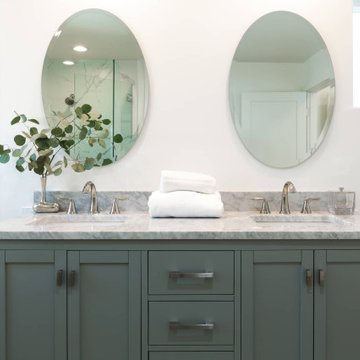
This gorgeous master bath in our Sherman Oaks remodel features a large glass shower surrounded by carrera marble from wall to wall, where a free standing tub sits by the window. A double sink vanity with a marble countertop stands over large dark gray stone tile. Two windows keep the space open and bright.

Maritimes Badezimmer mit Schrankfronten im Shaker-Stil, grauen Schränken, Unterbauwanne, Duschbadewanne, Toilette mit Aufsatzspülkasten, blauen Fliesen, Marmorfliesen, weißer Wandfarbe, Keramikboden, Unterbauwaschbecken, Quarzit-Waschtisch, beigem Boden, Falttür-Duschabtrennung und weißer Waschtischplatte in San Francisco
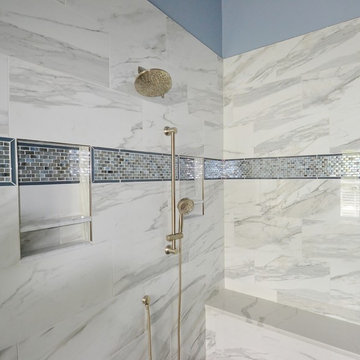
We remodeled this outdated bathroom transforming it into a new bathroom paradise. The new barrier free walk-in shower is a great new focal point. The tile design and installation are awesome. The porcelain tiles do a great job mimicking true marble without the downsides of natural stone. The simple lines to the new Fieldstone cabinetry in Inset construction with the Charlaine door style In Dove painted finish pop against the new blue painted walls. Nu heat under tile heated floors and new heated towel bars make sure your nice and warm when getting in and out of the shower. The shower bench seat and new vanity countertop are MSI Quartz in Calacatta Classique match the shower tiles seamlessly. The single glass panel in the shower prevents water from going outside the shower without detracting from the large open feel of the bathroom.
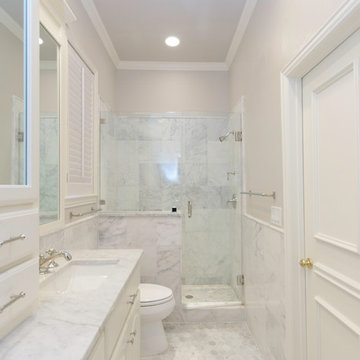
Lindsay Hames
Kleines Modernes Badezimmer mit weißen Schränken, Duschnische, Toilette mit Aufsatzspülkasten, grauer Wandfarbe, Keramikboden, profilierten Schrankfronten, Unterbauwaschbecken, Marmor-Waschbecken/Waschtisch, grauen Fliesen, Marmorfliesen, grauem Boden und Falttür-Duschabtrennung in Dallas
Kleines Modernes Badezimmer mit weißen Schränken, Duschnische, Toilette mit Aufsatzspülkasten, grauer Wandfarbe, Keramikboden, profilierten Schrankfronten, Unterbauwaschbecken, Marmor-Waschbecken/Waschtisch, grauen Fliesen, Marmorfliesen, grauem Boden und Falttür-Duschabtrennung in Dallas
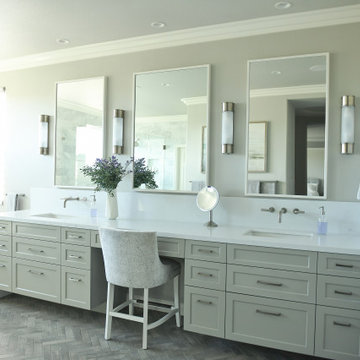
A transitional primary bath in warm gray and white is inviting bright. Spa like touches add to the elegance and built in fully customized medicine cabinet mirrors keep counters clean. Ceramic floor tile with non slip surface set in a herringbone pattern is timeless. Natural marble wall tile is sophisticated and bright. Counter height vanity creates a clean line and more modern look.

We gave this rather dated farmhouse some dramatic upgrades that brought together the feminine with the masculine, combining rustic wood with softer elements. In terms of style her tastes leaned toward traditional and elegant and his toward the rustic and outdoorsy. The result was the perfect fit for this family of 4 plus 2 dogs and their very special farmhouse in Ipswich, MA. Character details create a visual statement, showcasing the melding of both rustic and traditional elements without too much formality. The new master suite is one of the most potent examples of the blending of styles. The bath, with white carrara honed marble countertops and backsplash, beaded wainscoting, matching pale green vanities with make-up table offset by the black center cabinet expand function of the space exquisitely while the salvaged rustic beams create an eye-catching contrast that picks up on the earthy tones of the wood. The luxurious walk-in shower drenched in white carrara floor and wall tile replaced the obsolete Jacuzzi tub. Wardrobe care and organization is a joy in the massive walk-in closet complete with custom gliding library ladder to access the additional storage above. The space serves double duty as a peaceful laundry room complete with roll-out ironing center. The cozy reading nook now graces the bay-window-with-a-view and storage abounds with a surplus of built-ins including bookcases and in-home entertainment center. You can’t help but feel pampered the moment you step into this ensuite. The pantry, with its painted barn door, slate floor, custom shelving and black walnut countertop provide much needed storage designed to fit the family’s needs precisely, including a pull out bin for dog food. During this phase of the project, the powder room was relocated and treated to a reclaimed wood vanity with reclaimed white oak countertop along with custom vessel soapstone sink and wide board paneling. Design elements effectively married rustic and traditional styles and the home now has the character to match the country setting and the improved layout and storage the family so desperately needed. And did you see the barn? Photo credit: Eric Roth
Badezimmer mit Marmorfliesen und Keramikboden Ideen und Design
1