Badezimmer mit Marmorfliesen und Waschtischkonsole Ideen und Design
Suche verfeinern:
Budget
Sortieren nach:Heute beliebt
1 – 20 von 809 Fotos
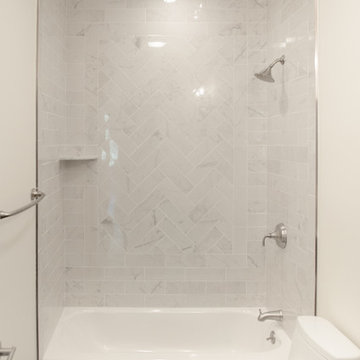
E-Design bathroom. Marble look porcelain done in a herringbone pattern. Wood-look porcelain on the floor. Vanity was Home Depot sourced, done in a grey with white quartz fabricated top.
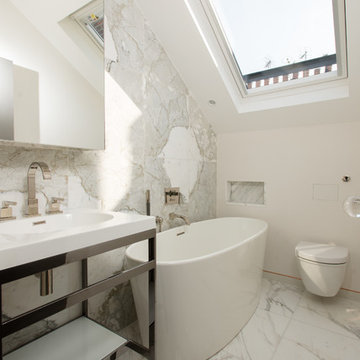
Modernes Badezimmer mit Waschtischkonsole, freistehender Badewanne, Wandtoilette, Marmorboden, offenen Schränken, grauen Fliesen, weißer Wandfarbe und Marmorfliesen in London

Photography by Eduard Hueber / archphoto
North and south exposures in this 3000 square foot loft in Tribeca allowed us to line the south facing wall with two guest bedrooms and a 900 sf master suite. The trapezoid shaped plan creates an exaggerated perspective as one looks through the main living space space to the kitchen. The ceilings and columns are stripped to bring the industrial space back to its most elemental state. The blackened steel canopy and blackened steel doors were designed to complement the raw wood and wrought iron columns of the stripped space. Salvaged materials such as reclaimed barn wood for the counters and reclaimed marble slabs in the master bathroom were used to enhance the industrial feel of the space.
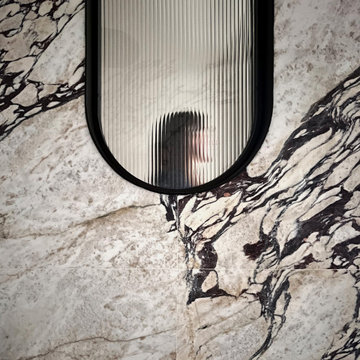
Stilmix Duschbad mit Duschnische, Wandtoilette mit Spülkasten, Marmorfliesen, Marmorboden, Waschtischkonsole, Falttür-Duschabtrennung und Einzelwaschbecken in Mailand

Mittelgroßes Modernes Badezimmer En Suite mit Schrankfronten im Shaker-Stil, blauen Schränken, Duschnische, Toilette mit Aufsatzspülkasten, weißen Fliesen, Marmorfliesen, weißer Wandfarbe, Marmorboden, Waschtischkonsole, Granit-Waschbecken/Waschtisch, weißem Boden, Schiebetür-Duschabtrennung, weißer Waschtischplatte, Wandnische, Einzelwaschbecken und eingebautem Waschtisch in Washington, D.C.

Remodeled Bathroom in a 1920's building. Features a walk in shower with hidden cabinetry in the wall and a washer and dryer.
Kleines Klassisches Badezimmer En Suite mit Kassettenfronten, schwarzen Schränken, Wandtoilette mit Spülkasten, schwarzen Fliesen, Marmorfliesen, schwarzer Wandfarbe, Marmorboden, Waschtischkonsole, Marmor-Waschbecken/Waschtisch, buntem Boden, Falttür-Duschabtrennung, bunter Waschtischplatte, Einzelwaschbecken und freistehendem Waschtisch in Salt Lake City
Kleines Klassisches Badezimmer En Suite mit Kassettenfronten, schwarzen Schränken, Wandtoilette mit Spülkasten, schwarzen Fliesen, Marmorfliesen, schwarzer Wandfarbe, Marmorboden, Waschtischkonsole, Marmor-Waschbecken/Waschtisch, buntem Boden, Falttür-Duschabtrennung, bunter Waschtischplatte, Einzelwaschbecken und freistehendem Waschtisch in Salt Lake City

We gutted and renovated this entire modern Colonial home in Bala Cynwyd, PA. Introduced to the homeowners through the wife’s parents, we updated and expanded the home to create modern, clean spaces for the family. Highlights include converting the attic into completely new third floor bedrooms and a bathroom; a light and bright gray and white kitchen featuring a large island, white quartzite counters and Viking stove and range; a light and airy master bath with a walk-in shower and soaking tub; and a new exercise room in the basement.
Rudloff Custom Builders has won Best of Houzz for Customer Service in 2014, 2015 2016, 2017 and 2019. We also were voted Best of Design in 2016, 2017, 2018, and 2019, which only 2% of professionals receive. Rudloff Custom Builders has been featured on Houzz in their Kitchen of the Week, What to Know About Using Reclaimed Wood in the Kitchen as well as included in their Bathroom WorkBook article. We are a full service, certified remodeling company that covers all of the Philadelphia suburban area. This business, like most others, developed from a friendship of young entrepreneurs who wanted to make a difference in their clients’ lives, one household at a time. This relationship between partners is much more than a friendship. Edward and Stephen Rudloff are brothers who have renovated and built custom homes together paying close attention to detail. They are carpenters by trade and understand concept and execution. Rudloff Custom Builders will provide services for you with the highest level of professionalism, quality, detail, punctuality and craftsmanship, every step of the way along our journey together.
Specializing in residential construction allows us to connect with our clients early in the design phase to ensure that every detail is captured as you imagined. One stop shopping is essentially what you will receive with Rudloff Custom Builders from design of your project to the construction of your dreams, executed by on-site project managers and skilled craftsmen. Our concept: envision our client’s ideas and make them a reality. Our mission: CREATING LIFETIME RELATIONSHIPS BUILT ON TRUST AND INTEGRITY.
Photo Credit: Linda McManus Images
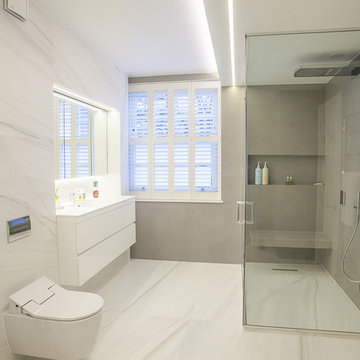
Master En-Suite Bathroom - Steam and shower walk in area with large multi option shower head ,integrated basin with vanity units and recessed mirror cabinets to match complete with WC washlet. Large format porcelain walls and floor tiles. Complete with designer lighting.

Großes Mediterranes Badezimmer En Suite mit flächenbündigen Schrankfronten, weißen Schränken, Einbaubadewanne, bodengleicher Dusche, Wandtoilette mit Spülkasten, grauen Fliesen, Marmorfliesen, weißer Wandfarbe, Marmorboden, Waschtischkonsole, grauem Boden, Schiebetür-Duschabtrennung, weißer Waschtischplatte, Einzelwaschbecken, schwebendem Waschtisch und freigelegten Dachbalken in Marseille
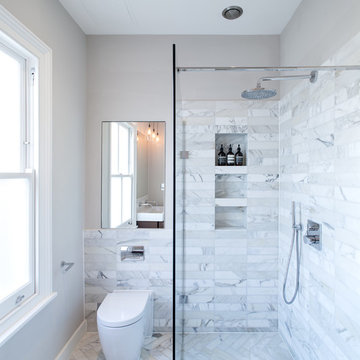
Peter Landers
Mittelgroßes Modernes Kinderbad mit Nasszelle, weißen Fliesen, Marmorfliesen, weißer Wandfarbe, Marmorboden, Waschtischkonsole, weißem Boden und offener Dusche in London
Mittelgroßes Modernes Kinderbad mit Nasszelle, weißen Fliesen, Marmorfliesen, weißer Wandfarbe, Marmorboden, Waschtischkonsole, weißem Boden und offener Dusche in London
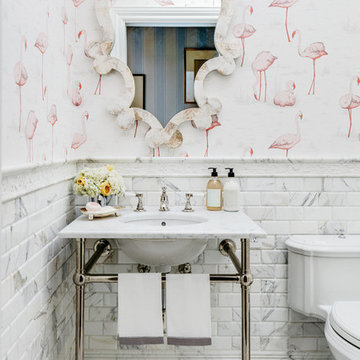
Klassisches Badezimmer mit weißen Fliesen, Marmorfliesen, bunten Wänden, Waschtischkonsole, buntem Boden und weißer Waschtischplatte in San Francisco
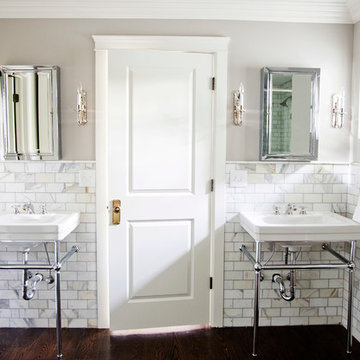
Bright and classic master bathroom with Calacutta Marble Wainscot and white console sinks. EMILY BROWN PHOTOGRAPHY
Klassisches Badezimmer mit Waschtischkonsole und Marmorfliesen in Salt Lake City
Klassisches Badezimmer mit Waschtischkonsole und Marmorfliesen in Salt Lake City
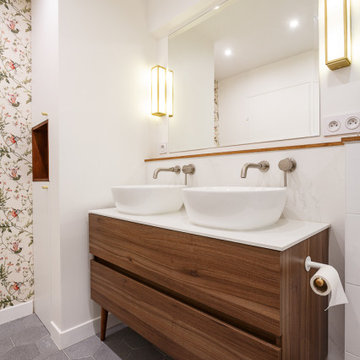
Le projet Gaîté est une rénovation totale d’un appartement de 85m2. L’appartement avait baigné dans son jus plusieurs années, il était donc nécessaire de procéder à une remise au goût du jour. Nous avons conservé les emplacements tels quels. Seul un petit ajustement a été fait au niveau de l’entrée pour créer une buanderie.
Le vert, couleur tendance 2020, domine l’esthétique de l’appartement. On le retrouve sur les façades de la cuisine signées Bocklip, sur les murs en peinture, ou par touche sur le papier peint et les éléments de décoration.
Les espaces s’ouvrent à travers des portes coulissantes ou la verrière permettant à la lumière de circuler plus librement.
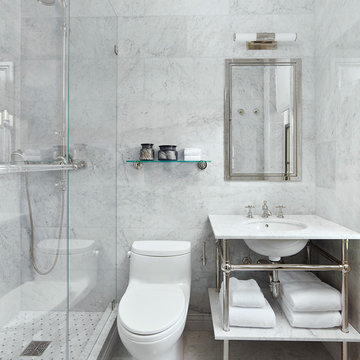
Holger Obenaus
Kleines Modernes Duschbad mit Duschnische, Toilette mit Aufsatzspülkasten, grauen Fliesen, weißen Fliesen, Marmorfliesen, weißer Wandfarbe, Waschtischkonsole, Marmor-Waschbecken/Waschtisch und Falttür-Duschabtrennung in New York
Kleines Modernes Duschbad mit Duschnische, Toilette mit Aufsatzspülkasten, grauen Fliesen, weißen Fliesen, Marmorfliesen, weißer Wandfarbe, Waschtischkonsole, Marmor-Waschbecken/Waschtisch und Falttür-Duschabtrennung in New York
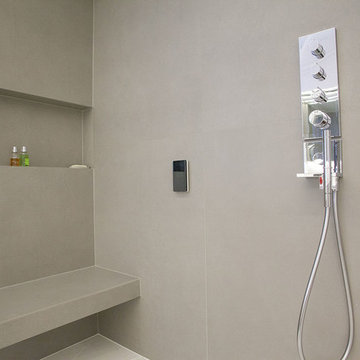
Master En-Suite Bathroom - Steam and shower walk in area with large multi option shower head ,integrated basin with vanity units and recessed mirror cabinets to match complete with WC washlet. Large format porcelain walls and floor tiles. Complete with designer lighting.
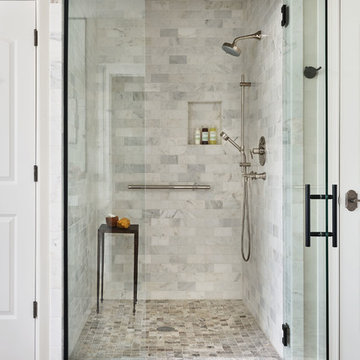
Großes Klassisches Badezimmer En Suite mit schwarzen Schränken, Wandtoilette mit Spülkasten, weißen Fliesen, Marmorfliesen, weißer Wandfarbe, Waschtischkonsole, Marmor-Waschbecken/Waschtisch und weißer Waschtischplatte in Portland
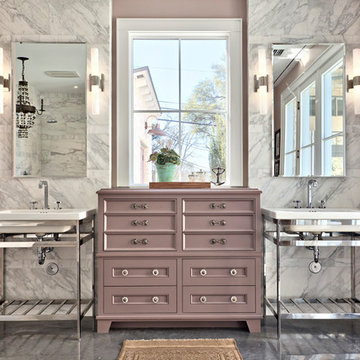
Architect: Tim Brown Architecture. Photographer: Casey Fry
Großes Klassisches Badezimmer En Suite mit Waschtischkonsole, Betonboden, grauen Fliesen, weißen Fliesen, Marmorfliesen, grauem Boden, freistehender Badewanne, offener Dusche, Wandtoilette mit Spülkasten, rosa Wandfarbe, offener Dusche, weißer Waschtischplatte und Schrankfronten mit vertiefter Füllung in Austin
Großes Klassisches Badezimmer En Suite mit Waschtischkonsole, Betonboden, grauen Fliesen, weißen Fliesen, Marmorfliesen, grauem Boden, freistehender Badewanne, offener Dusche, Wandtoilette mit Spülkasten, rosa Wandfarbe, offener Dusche, weißer Waschtischplatte und Schrankfronten mit vertiefter Füllung in Austin

A striking exaggeration of space created by stark contrasts of black and white, large and small inside and outside.
Image: Nicole England
Kleines Modernes Badezimmer En Suite mit freistehender Badewanne, offener Dusche, Wandtoilette, weißen Fliesen, Marmorfliesen, weißer Wandfarbe, Marmorboden, schwarzem Boden, offener Dusche und Waschtischkonsole in Sydney
Kleines Modernes Badezimmer En Suite mit freistehender Badewanne, offener Dusche, Wandtoilette, weißen Fliesen, Marmorfliesen, weißer Wandfarbe, Marmorboden, schwarzem Boden, offener Dusche und Waschtischkonsole in Sydney
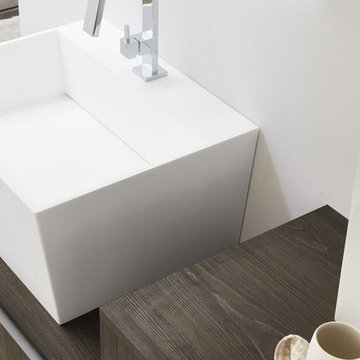
salle de bain antony, salle de bain 92, salles de bain antony, salle de bain archeda, salle de bain les hauts-de-seine, salle de bain moderne, salles de bain sur-mesure, sdb 92
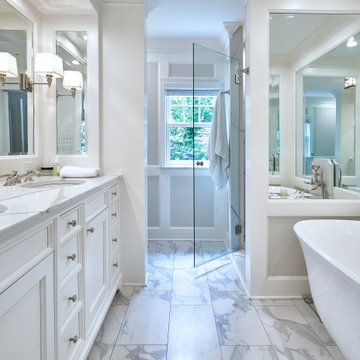
In addition to the use of light quartz and marble, we strategically used mirrors to give the small master bath the illusion of being spacious and airy. Adding paneling to the walls and mirrors gives the room a seamless, finished look, which is highlighted by lights integrated into the mirrors. The white and gray quartz and marble throughout the bathroom. The custom quartz faucet detail we created behind the soaking tub is special touch that sets this room apart.
Rudloff Custom Builders has won Best of Houzz for Customer Service in 2014, 2015 2016, 2017, 2019, and 2020. We also were voted Best of Design in 2016, 2017, 2018, 2019 and 2020, which only 2% of professionals receive. Rudloff Custom Builders has been featured on Houzz in their Kitchen of the Week, What to Know About Using Reclaimed Wood in the Kitchen as well as included in their Bathroom WorkBook article. We are a full service, certified remodeling company that covers all of the Philadelphia suburban area. This business, like most others, developed from a friendship of young entrepreneurs who wanted to make a difference in their clients’ lives, one household at a time. This relationship between partners is much more than a friendship. Edward and Stephen Rudloff are brothers who have renovated and built custom homes together paying close attention to detail. They are carpenters by trade and understand concept and execution. Rudloff Custom Builders will provide services for you with the highest level of professionalism, quality, detail, punctuality and craftsmanship, every step of the way along our journey together.
Specializing in residential construction allows us to connect with our clients early in the design phase to ensure that every detail is captured as you imagined. One stop shopping is essentially what you will receive with Rudloff Custom Builders from design of your project to the construction of your dreams, executed by on-site project managers and skilled craftsmen. Our concept: envision our client’s ideas and make them a reality. Our mission: CREATING LIFETIME RELATIONSHIPS BUILT ON TRUST AND INTEGRITY.
Photo Credit: Linda McManus Images
Badezimmer mit Marmorfliesen und Waschtischkonsole Ideen und Design
1