Badezimmer mit offener Dusche und Mosaik-Bodenfliesen Ideen und Design
Suche verfeinern:
Budget
Sortieren nach:Heute beliebt
1 – 20 von 2.349 Fotos
1 von 3

Download our free ebook, Creating the Ideal Kitchen. DOWNLOAD NOW
This master bath remodel is the cat's meow for more than one reason! The materials in the room are soothing and give a nice vintage vibe in keeping with the rest of the home. We completed a kitchen remodel for this client a few years’ ago and were delighted when she contacted us for help with her master bath!
The bathroom was fine but was lacking in interesting design elements, and the shower was very small. We started by eliminating the shower curb which allowed us to enlarge the footprint of the shower all the way to the edge of the bathtub, creating a modified wet room. The shower is pitched toward a linear drain so the water stays in the shower. A glass divider allows for the light from the window to expand into the room, while a freestanding tub adds a spa like feel.
The radiator was removed and both heated flooring and a towel warmer were added to provide heat. Since the unit is on the top floor in a multi-unit building it shares some of the heat from the floors below, so this was a great solution for the space.
The custom vanity includes a spot for storing styling tools and a new built in linen cabinet provides plenty of the storage. The doors at the top of the linen cabinet open to stow away towels and other personal care products, and are lighted to ensure everything is easy to find. The doors below are false doors that disguise a hidden storage area. The hidden storage area features a custom litterbox pull out for the homeowner’s cat! Her kitty enters through the cutout, and the pull out drawer allows for easy clean ups.
The materials in the room – white and gray marble, charcoal blue cabinetry and gold accents – have a vintage vibe in keeping with the rest of the home. Polished nickel fixtures and hardware add sparkle, while colorful artwork adds some life to the space.

the client decided to eliminate the bathtub and install a large shower with partial fixed shower glass instead of a shower door
Mittelgroßes Klassisches Badezimmer En Suite mit Schrankfronten im Shaker-Stil, blauen Schränken, offener Dusche, Toilette mit Aufsatzspülkasten, grauen Fliesen, Keramikfliesen, grauer Wandfarbe, Mosaik-Bodenfliesen, Unterbauwaschbecken, Quarzwerkstein-Waschtisch, grauem Boden, offener Dusche, grauer Waschtischplatte, Duschbank, Doppelwaschbecken und vertäfelten Wänden in Sonstige
Mittelgroßes Klassisches Badezimmer En Suite mit Schrankfronten im Shaker-Stil, blauen Schränken, offener Dusche, Toilette mit Aufsatzspülkasten, grauen Fliesen, Keramikfliesen, grauer Wandfarbe, Mosaik-Bodenfliesen, Unterbauwaschbecken, Quarzwerkstein-Waschtisch, grauem Boden, offener Dusche, grauer Waschtischplatte, Duschbank, Doppelwaschbecken und vertäfelten Wänden in Sonstige

Großes Industrial Badezimmer En Suite mit offenen Schränken, hellbraunen Holzschränken, offener Dusche, Toilette mit Aufsatzspülkasten, weißen Fliesen, Metrofliesen, grauer Wandfarbe, Mosaik-Bodenfliesen, Unterbauwaschbecken, Marmor-Waschbecken/Waschtisch und Duschvorhang-Duschabtrennung in Omaha

Mittelgroßes Klassisches Badezimmer En Suite mit offenen Schränken, schwarzen Schränken, offener Dusche, Wandtoilette mit Spülkasten, schwarz-weißen Fliesen, Metrofliesen, schwarzer Wandfarbe, Mosaik-Bodenfliesen, Unterbauwaschbecken und Quarzwerkstein-Waschtisch in Phoenix

This once dated master suite is now a bright and eclectic space with influence from the homeowners travels abroad. We transformed their overly large bathroom with dysfunctional square footage into cohesive space meant for luxury. We created a large open, walk in shower adorned by a leathered stone slab. The new master closet is adorned with warmth from bird wallpaper and a robin's egg blue chest. We were able to create another bedroom from the excess space in the redesign. The frosted glass french doors, blue walls and special wall paper tie into the feel of the home. In the bathroom, the Bain Ultra freestanding tub below is the focal point of this new space. We mixed metals throughout the space that just work to add detail and unique touches throughout. Design by Hatfield Builders & Remodelers | Photography by Versatile Imaging

In this 1929 home, we opened the small kitchen doorway into a large curved archway, bringing the dining room and kitchen together. Hand-made Motawi Arts and Crafts backsplash tiles, oak hardwood floors, and quarter-sawn oak cabinets matching the existing millwork create an authentic period look for the kitchen. A new Marvin window and enhanced cellulose insulation make the space more comfortable and energy efficient. In the all new second floor bathroom, the period was maintained with hexagonal floor tile, subway tile wainscot, a clawfoot tub and period-style fixtures. The window is Marvin Ultrex which is impervious to bathroom humidity.

The open style master shower is 6 feet by 12 feet and features a Brazilian walnut walkway that bisects the Carrera marble floor and continues outdoors as the deck of the outside shower.
A Bonisolli Photography

This beautiful, elegant master bathroom with traditional pops exudes relaxation and comfort. With gold accents in every corner, this master bathroom retreat is a close comparison to a wonderful spa.
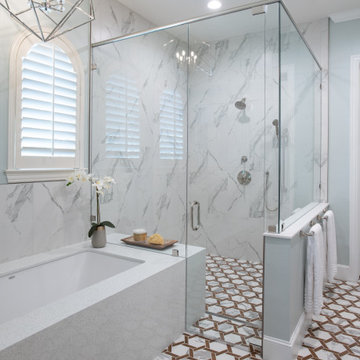
Großes Klassisches Badezimmer En Suite mit Schrankfronten im Shaker-Stil, grauen Schränken, offener Dusche, Toilette mit Aufsatzspülkasten, weißen Fliesen, Porzellanfliesen, blauer Wandfarbe, Mosaik-Bodenfliesen, Einbauwaschbecken, Quarzwerkstein-Waschtisch, grauem Boden, Falttür-Duschabtrennung und weißer Waschtischplatte in Dallas
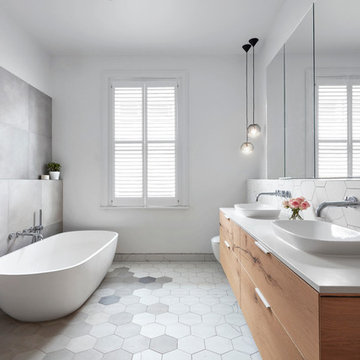
Tom Roe
Großes Modernes Badezimmer En Suite mit flächenbündigen Schrankfronten, hellen Holzschränken, freistehender Badewanne, grauen Fliesen, weißen Fliesen, weißer Wandfarbe, Aufsatzwaschbecken, offener Dusche, Mosaikfliesen, Mosaik-Bodenfliesen und Mineralwerkstoff-Waschtisch in Melbourne
Großes Modernes Badezimmer En Suite mit flächenbündigen Schrankfronten, hellen Holzschränken, freistehender Badewanne, grauen Fliesen, weißen Fliesen, weißer Wandfarbe, Aufsatzwaschbecken, offener Dusche, Mosaikfliesen, Mosaik-Bodenfliesen und Mineralwerkstoff-Waschtisch in Melbourne
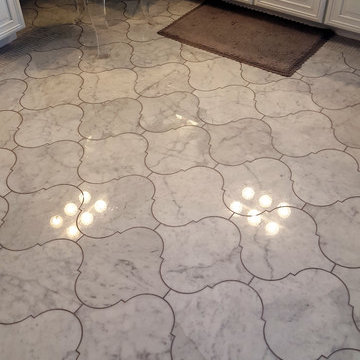
Medallions Plus
Mittelgroßes Klassisches Badezimmer En Suite mit Unterbauwaschbecken, profilierten Schrankfronten, weißen Schränken, Marmor-Waschbecken/Waschtisch, Löwenfuß-Badewanne, offener Dusche, Toilette mit Aufsatzspülkasten, weißen Fliesen, Steinfliesen, blauer Wandfarbe und Mosaik-Bodenfliesen in Phoenix
Mittelgroßes Klassisches Badezimmer En Suite mit Unterbauwaschbecken, profilierten Schrankfronten, weißen Schränken, Marmor-Waschbecken/Waschtisch, Löwenfuß-Badewanne, offener Dusche, Toilette mit Aufsatzspülkasten, weißen Fliesen, Steinfliesen, blauer Wandfarbe und Mosaik-Bodenfliesen in Phoenix

Photography by:
Connie Anderson Photography
Kleines Klassisches Duschbad mit Sockelwaschbecken, Marmor-Waschbecken/Waschtisch, Toilette mit Aufsatzspülkasten, weißen Fliesen, Mosaikfliesen, grauer Wandfarbe, Mosaik-Bodenfliesen, offener Dusche, Duschvorhang-Duschabtrennung, weißem Boden, Glasfronten und weißen Schränken in Houston
Kleines Klassisches Duschbad mit Sockelwaschbecken, Marmor-Waschbecken/Waschtisch, Toilette mit Aufsatzspülkasten, weißen Fliesen, Mosaikfliesen, grauer Wandfarbe, Mosaik-Bodenfliesen, offener Dusche, Duschvorhang-Duschabtrennung, weißem Boden, Glasfronten und weißen Schränken in Houston
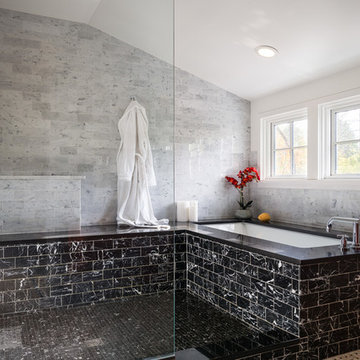
Master bathroom
Paul Bartholomew
Modernes Badezimmer mit Unterbauwanne, offener Dusche, Mosaik-Bodenfliesen und offener Dusche in Philadelphia
Modernes Badezimmer mit Unterbauwanne, offener Dusche, Mosaik-Bodenfliesen und offener Dusche in Philadelphia
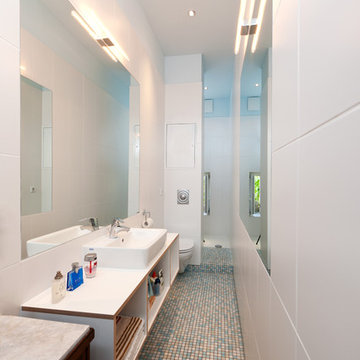
Phil Dera
Kleines Modernes Badezimmer mit Aufsatzwaschbecken, offenen Schränken, weißen Schränken, offener Dusche, Wandtoilette, weißen Fliesen, weißer Wandfarbe, Mosaik-Bodenfliesen, Keramikfliesen und offener Dusche in Sonstige
Kleines Modernes Badezimmer mit Aufsatzwaschbecken, offenen Schränken, weißen Schränken, offener Dusche, Wandtoilette, weißen Fliesen, weißer Wandfarbe, Mosaik-Bodenfliesen, Keramikfliesen und offener Dusche in Sonstige
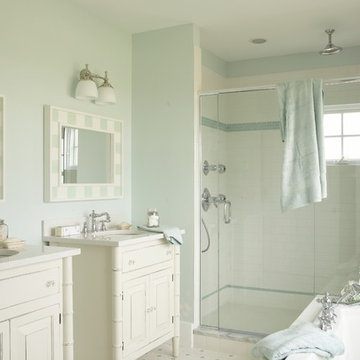
Tracey Rapisardi Design, 2008 Coastal Living Idea House Master Bathroom
Mittelgroßes Maritimes Duschbad mit weißen Fliesen, Mineralwerkstoff-Waschtisch, offener Dusche, Toilette mit Aufsatzspülkasten, blauer Wandfarbe, Mosaik-Bodenfliesen, Einbauwaschbecken, weißem Boden, offener Dusche, verzierten Schränken, weißen Schränken, Einbaubadewanne, Metrofliesen und weißer Waschtischplatte in Tampa
Mittelgroßes Maritimes Duschbad mit weißen Fliesen, Mineralwerkstoff-Waschtisch, offener Dusche, Toilette mit Aufsatzspülkasten, blauer Wandfarbe, Mosaik-Bodenfliesen, Einbauwaschbecken, weißem Boden, offener Dusche, verzierten Schränken, weißen Schränken, Einbaubadewanne, Metrofliesen und weißer Waschtischplatte in Tampa
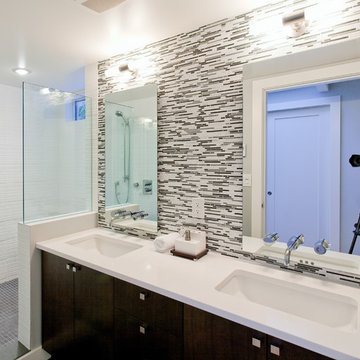
Mittelgroßes Modernes Badezimmer En Suite mit schwarzen Schränken, schwarzen Fliesen, Stäbchenfliesen, offener Dusche, offener Dusche, weißer Waschtischplatte, flächenbündigen Schrankfronten, weißer Wandfarbe, Mosaik-Bodenfliesen, Unterbauwaschbecken, Quarzwerkstein-Waschtisch und grauem Boden in Vancouver
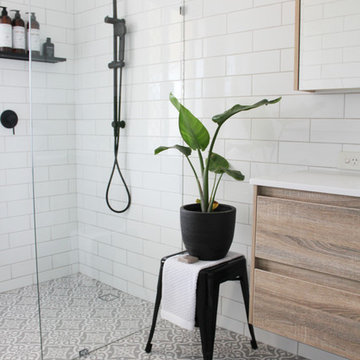
Black Tapware, Patterned floor, walk-in shower, woodgrain cabinet, mirror cabinet, bathroom plants, grey grout, frameless shower - Encaustic Bathroom Floor Tiles, Open Bathroom - On the Ball Bathrooms - Perth Bathroom Renovations
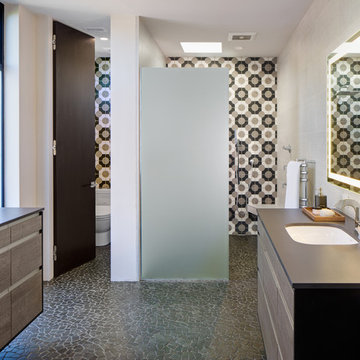
Modernes Badezimmer mit flächenbündigen Schrankfronten, braunen Schränken, offener Dusche, beigen Fliesen, schwarzen Fliesen, weißen Fliesen, beiger Wandfarbe, Mosaik-Bodenfliesen, Unterbauwaschbecken, schwarzem Boden und offener Dusche in San Diego
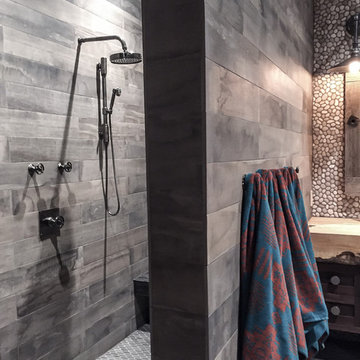
This rustic looking space is extremely low maintenance and durable for use by the retired client’s numerous grandchildren. Using wood look and pebbles tiles gives the bathroom a natural feel that suits this log cabin. Wheel handle controls by Waterworks lends nostalgia along with Navajo patterned towels. The live edge wood counter is custom. Design by Rochelle Lynne Design, Cochrane, Alberta, Canada
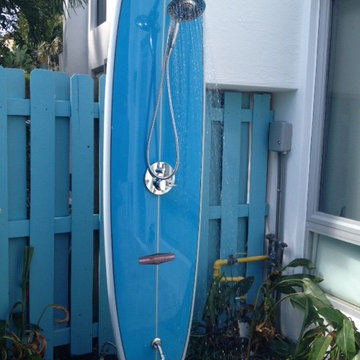
Kleines Eklektisches Duschbad mit offener Dusche, blauer Wandfarbe und Mosaik-Bodenfliesen in Miami
Badezimmer mit offener Dusche und Mosaik-Bodenfliesen Ideen und Design
1