Badezimmer mit blauen Schränken und Nasszelle Ideen und Design
Suche verfeinern:
Budget
Sortieren nach:Heute beliebt
1 – 20 von 365 Fotos

Mittelgroßes Modernes Badezimmer En Suite mit Schrankfronten mit vertiefter Füllung, blauen Schränken, Badewanne in Nische, Nasszelle, Wandtoilette, blauen Fliesen, Metrofliesen, weißer Wandfarbe, Zementfliesen für Boden, Einbauwaschbecken, Marmor-Waschbecken/Waschtisch, weißem Boden, Falttür-Duschabtrennung und grauer Waschtischplatte in Moskau
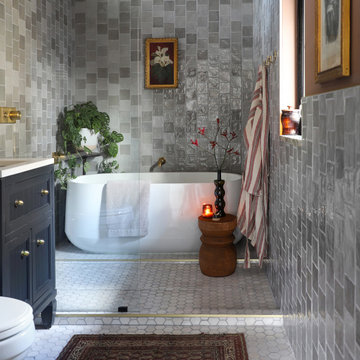
Design and Photography by I SPY DIY
Klassisches Badezimmer mit Schrankfronten mit vertiefter Füllung, blauen Schränken, freistehender Badewanne, Nasszelle, grauen Fliesen, grauer Wandfarbe, Unterbauwaschbecken, weißem Boden, weißer Waschtischplatte, Einzelwaschbecken und freistehendem Waschtisch in Minneapolis
Klassisches Badezimmer mit Schrankfronten mit vertiefter Füllung, blauen Schränken, freistehender Badewanne, Nasszelle, grauen Fliesen, grauer Wandfarbe, Unterbauwaschbecken, weißem Boden, weißer Waschtischplatte, Einzelwaschbecken und freistehendem Waschtisch in Minneapolis

This house gave us the opportunity to create a variety of bathroom spaces and explore colour and style. The bespoke vanity unit offers plenty of storage. The terrazzo-style tiles on the floor have bluey/green/grey hues which guided the colour scheme for the rest of the space. The black taps and shower accessories, make the space feel contemporary. The walls are painted in a dark grey/blue tone which makes the space feel incredibly cosy.

The clients wanted to create a visual impact whilst still ensuring the space was relaxed and useable. The project consisted of two bathrooms in a loft style conversion; a small en-suite wet room and a larger bathroom for guest use. We kept the look of both bathrooms consistent throughout by using the same tiles and fixtures. The overall feel is sensual due to the dark moody tones used whilst maintaining a functional space. This resulted in making the clients’ day-to-day routine more enjoyable as well as providing an ample space for guests.

We planned a thoughtful redesign of this beautiful home while retaining many of the existing features. We wanted this house to feel the immediacy of its environment. So we carried the exterior front entry style into the interiors, too, as a way to bring the beautiful outdoors in. In addition, we added patios to all the bedrooms to make them feel much bigger. Luckily for us, our temperate California climate makes it possible for the patios to be used consistently throughout the year.
The original kitchen design did not have exposed beams, but we decided to replicate the motif of the 30" living room beams in the kitchen as well, making it one of our favorite details of the house. To make the kitchen more functional, we added a second island allowing us to separate kitchen tasks. The sink island works as a food prep area, and the bar island is for mail, crafts, and quick snacks.
We designed the primary bedroom as a relaxation sanctuary – something we highly recommend to all parents. It features some of our favorite things: a cognac leather reading chair next to a fireplace, Scottish plaid fabrics, a vegetable dye rug, art from our favorite cities, and goofy portraits of the kids.
---
Project designed by Courtney Thomas Design in La Cañada. Serving Pasadena, Glendale, Monrovia, San Marino, Sierra Madre, South Pasadena, and Altadena.
For more about Courtney Thomas Design, see here: https://www.courtneythomasdesign.com/
To learn more about this project, see here:
https://www.courtneythomasdesign.com/portfolio/functional-ranch-house-design/

Clawfoot Tub
Teak Twist Stool
Plants in Bathroom
Wood "look" Ceramic Tile on the walls
Kleines Rustikales Badezimmer En Suite mit Schrankfronten im Shaker-Stil, blauen Schränken, Löwenfuß-Badewanne, Nasszelle, Toilette mit Aufsatzspülkasten, grauen Fliesen, Zementfliesen, grauer Wandfarbe, Betonboden, integriertem Waschbecken, Quarzwerkstein-Waschtisch, grauem Boden, weißer Waschtischplatte, Wäscheaufbewahrung, Einzelwaschbecken und freistehendem Waschtisch in Washington, D.C.
Kleines Rustikales Badezimmer En Suite mit Schrankfronten im Shaker-Stil, blauen Schränken, Löwenfuß-Badewanne, Nasszelle, Toilette mit Aufsatzspülkasten, grauen Fliesen, Zementfliesen, grauer Wandfarbe, Betonboden, integriertem Waschbecken, Quarzwerkstein-Waschtisch, grauem Boden, weißer Waschtischplatte, Wäscheaufbewahrung, Einzelwaschbecken und freistehendem Waschtisch in Washington, D.C.
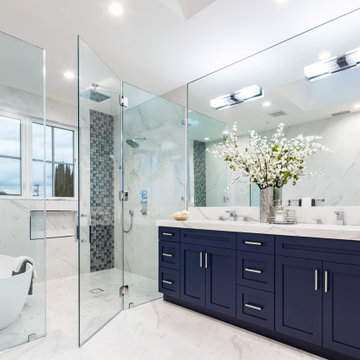
Klassisches Badezimmer mit Schrankfronten im Shaker-Stil, blauen Schränken, freistehender Badewanne, Nasszelle, Unterbauwaschbecken, weißem Boden, Falttür-Duschabtrennung, weißer Waschtischplatte, Wandnische, Doppelwaschbecken und eingebautem Waschtisch in San Francisco
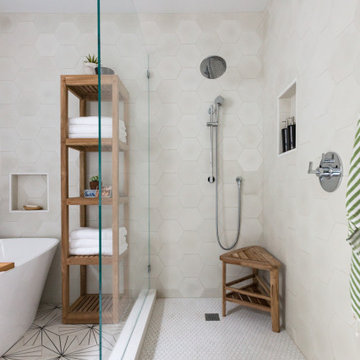
This classic Tudor home in Oakland was given a modern makeover with an interplay of soft and vibrant color, bold patterns, and sleek furniture. The classic woodwork and built-ins of the original house were maintained to add a gorgeous contrast to the modern decor.
Designed by Oakland interior design studio Joy Street Design. Serving Alameda, Berkeley, Orinda, Walnut Creek, Piedmont, and San Francisco.
For more about Joy Street Design, click here: https://www.joystreetdesign.com/
To learn more about this project, click here:
https://www.joystreetdesign.com/portfolio/oakland-tudor-home-renovation
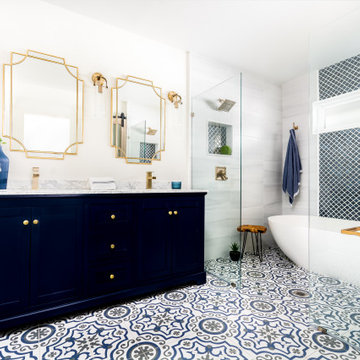
Mittelgroßes Klassisches Badezimmer En Suite mit Schrankfronten im Shaker-Stil, blauen Schränken, freistehender Badewanne, Nasszelle, Wandtoilette mit Spülkasten, grauen Fliesen, Keramikfliesen, weißer Wandfarbe, Keramikboden, Unterbauwaschbecken, Marmor-Waschbecken/Waschtisch, blauem Boden, offener Dusche, gelber Waschtischplatte, WC-Raum, Doppelwaschbecken und freistehendem Waschtisch in New York

Finding a home is not easy in a seller’s market, but when my clients discovered one—even though it needed a bit of work—in a beautiful area of the Santa Cruz Mountains, they decided to jump in. Surrounded by old-growth redwood trees and a sense of old-time history, the house’s location informed the design brief for their desired remodel work. Yet I needed to balance this with my client’s preference for clean-lined, modern style.
Suffering from a previous remodel, the galley-like bathroom in the master suite was long and dank. My clients were willing to completely redesign the layout of the suite, so the bathroom became the walk-in closet. We borrowed space from the bedroom to create a new, larger master bathroom which now includes a separate tub and shower.
The look of the room nods to nature with organic elements like a pebbled shower floor and vertical accent tiles of honed green slate. A custom vanity of blue weathered wood and a ceiling that recalls the look of pressed tin evoke a time long ago when people settled this mountain region. At the same time, the hardware in the room looks to the future with sleek, modular shapes in a chic matte black finish. Harmonious, serene, with personality: just what my clients wanted.
Photo: Bernardo Grijalva
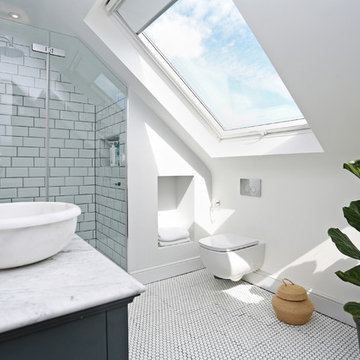
Mittelgroßes Modernes Badezimmer mit Schrankfronten mit vertiefter Füllung, blauen Schränken, Nasszelle, Wandtoilette, Metrofliesen, weißer Wandfarbe, Porzellan-Bodenfliesen, Aufsatzwaschbecken, Marmor-Waschbecken/Waschtisch, weißem Boden und Falttür-Duschabtrennung in London
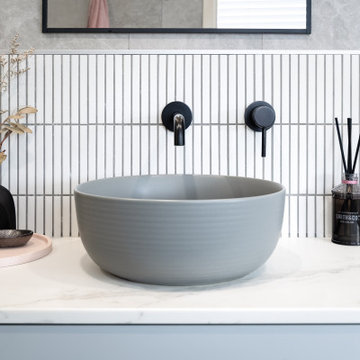
Our Pretty in Pink ensuite is a result of what you can create from dead space within a home. Previously, this small space was part of an under utilised master bedroom sun room & hall way cupboard.
The brief for this ensuite was to create a trendy bathroom that was soft with a splash of colour that worked cohesively with the grey and blue tonings seen throughout the 60’s home.
The challenge was to take a space with no existing plumbing, and an angled wall, and transform it into a beautiful ensuite. Before we could look at the colours and finishes, careful planning was done in conjunction with the plumber and architect for consent.
We meticulously worked through the aesthetics of the room by starting with the selection of Grey & White tiles, creating a timeless base to the scheme. The custom-made vanity and the Resene Wafer wall give the space a pop of colour, while the stone top and soft grey basin break up the black tapware.
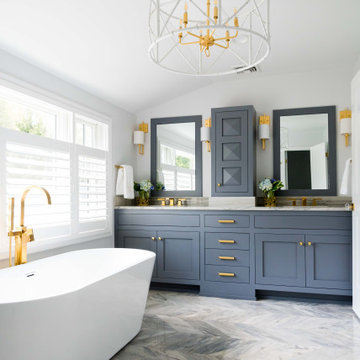
Mittelgroßes Modernes Badezimmer En Suite mit Schrankfronten mit vertiefter Füllung, blauen Schränken, freistehender Badewanne, Nasszelle, Wandtoilette mit Spülkasten, grauen Fliesen, Marmorfliesen, weißer Wandfarbe, Marmorboden, Unterbauwaschbecken, Quarzit-Waschtisch, grauem Boden, Falttür-Duschabtrennung und grauer Waschtischplatte in New York
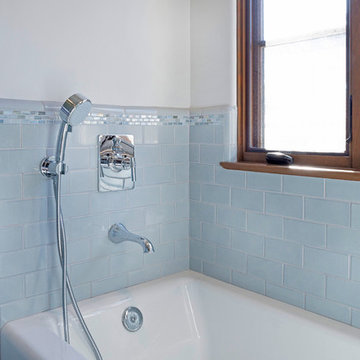
A master bathroom we dressed in cool, coastal blues and sea greens. We gave this bathroom a colorful but minimalist style, creating a refreshing, clean, and spa-like feel. The crisp white freestanding tub is placed near the tiled accent wall (a full-wall adorned in micro blue and green tiles). A floating glass shelf offers the perfect amount of space to place bath products while staying transparent and uncluttered. Behind the tub are two separate spaces, one of the large walk-in shower and the other for the toilet.
The vanity boasts beautiful cabinets, silver hardware, and a lustrous shell-like backsplash.
Project designed by Courtney Thomas Design in La Cañada. Serving Pasadena, Glendale, Monrovia, San Marino, Sierra Madre, South Pasadena, and Altadena.
For more about Courtney Thomas Design, click here: https://www.courtneythomasdesign.com/
To learn more about this project, click here: https://www.courtneythomasdesign.com/portfolio/la-canada-blvd-house/
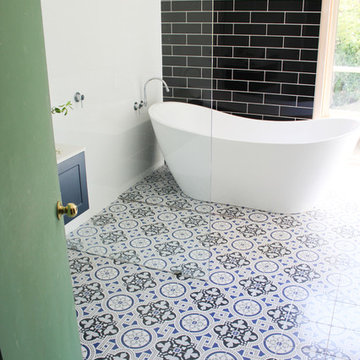
Wet Room Bathroom, Shower and Bath Combo, Bath In Shower Area, On the Ball Bathrooms, Bathroom Renovations Perth, Encaustic Floor Tiles, Encaustic Bathrooms, Subway Tiling, Freestanding Bath, Shaker Style Vanity, Blue vanity, Royal Blue Bathroom, Fixed Panel Frameless Shower Screen
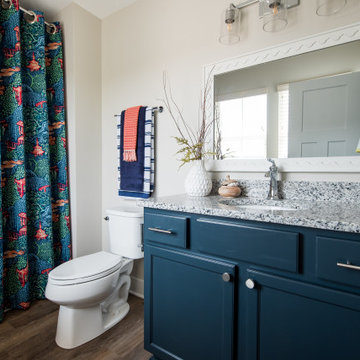
Dark kitchen cabinets, a glossy fireplace, metal lights, foliage-printed wallpaper; and warm-hued upholstery — this new build-home is a balancing act of dark colors with sunlit interiors.
Project completed by Wendy Langston's Everything Home interior design firm, which serves Carmel, Zionsville, Fishers, Westfield, Noblesville, and Indianapolis.
For more about Everything Home, click here: https://everythinghomedesigns.com/
To learn more about this project, click here:
https://everythinghomedesigns.com/portfolio/urban-living-project/

The clients wanted to create a visual impact whilst still ensuring the space was relaxed and useable. The project consisted of two bathrooms in a loft style conversion; a small en-suite wet room and a larger bathroom for guest use. We kept the look of both bathrooms consistent throughout by using the same tiles and fixtures. The overall feel is sensual due to the dark moody tones used whilst maintaining a functional space. This resulted in making the clients’ day-to-day routine more enjoyable as well as providing an ample space for guests.

Country Badezimmer En Suite mit Kassettenfronten, blauen Schränken, Nasszelle, Toilette mit Aufsatzspülkasten, braunem Holzboden, Aufsatzwaschbecken, Waschtisch aus Holz, Falttür-Duschabtrennung, Doppelwaschbecken, freistehendem Waschtisch und Tapetenwänden in Portland Maine
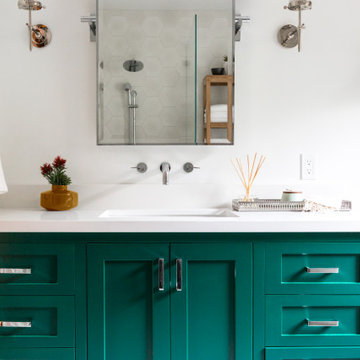
This classic Tudor home in Oakland was given a modern makeover with an interplay of soft and vibrant color, bold patterns, and sleek furniture. The classic woodwork and built-ins of the original house were maintained to add a gorgeous contrast to the modern decor.
Designed by Oakland interior design studio Joy Street Design. Serving Alameda, Berkeley, Orinda, Walnut Creek, Piedmont, and San Francisco.
For more about Joy Street Design, click here: https://www.joystreetdesign.com/
To learn more about this project, click here:
https://www.joystreetdesign.com/portfolio/oakland-tudor-home-renovation
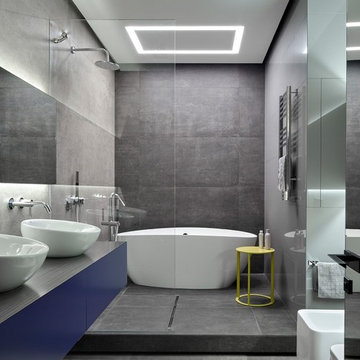
Modernes Badezimmer En Suite mit Nasszelle, flächenbündigen Schrankfronten, blauen Schränken, freistehender Badewanne, Wandtoilette, grauen Fliesen, Aufsatzwaschbecken und offener Dusche in Moskau
Badezimmer mit blauen Schränken und Nasszelle Ideen und Design
1