Badezimmer mit offenen Schränken Ideen und Design
Suche verfeinern:
Budget
Sortieren nach:Heute beliebt
81 – 100 von 15.176 Fotos
1 von 2
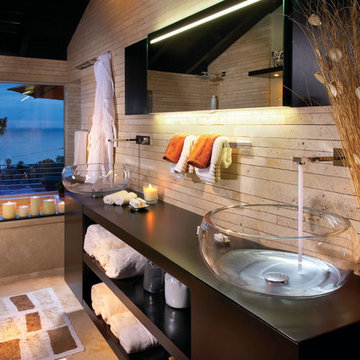
We see here his and hers glass vessel sink bowls.
Modernes Badezimmer mit Aufsatzwaschbecken, offenen Schränken, dunklen Holzschränken und beigen Fliesen in Orange County
Modernes Badezimmer mit Aufsatzwaschbecken, offenen Schränken, dunklen Holzschränken und beigen Fliesen in Orange County

A house located at a southern Vermont ski area, this home is based on our Lodge model. Custom designed, pre-cut and shipped to the site by Habitat Post & Beam, the home was assembled and finished by a local builder. Photos by Michael Penney, architectural photographer. IMPORTANT NOTE: We are not involved in the finish or decoration of these homes, so it is unlikely that we can answer any questions about elements that were not part of our kit package (interior finish materials), i.e., specific elements of the spaces such as flooring, appliances, colors, lighting, furniture, landscaping, etc.

Photography: Eric Staudenmaier
Mittelgroßes Badezimmer En Suite mit freistehender Badewanne, Aufsatzwaschbecken, Kieselfliesen, Kiesel-Bodenfliesen, offenen Schränken, dunklen Holzschränken, Nasszelle, Wandtoilette, beigen Fliesen, beiger Wandfarbe, Waschtisch aus Holz, buntem Boden, offener Dusche und brauner Waschtischplatte in Los Angeles
Mittelgroßes Badezimmer En Suite mit freistehender Badewanne, Aufsatzwaschbecken, Kieselfliesen, Kiesel-Bodenfliesen, offenen Schränken, dunklen Holzschränken, Nasszelle, Wandtoilette, beigen Fliesen, beiger Wandfarbe, Waschtisch aus Holz, buntem Boden, offener Dusche und brauner Waschtischplatte in Los Angeles

A modern ensuite with a calming spa like colour palette. Walls are tiled in mosaic stone tile. The open leg vanity, white accents and a glass shower enclosure create the feeling of airiness.
Mark Burstyn Photography
http://www.markburstyn.com/

Großes Modernes Badezimmer En Suite mit Aufsatzwaschbecken, Duschnische, weißer Wandfarbe, Keramikboden, offenen Schränken, hellbraunen Holzschränken, grünen Fliesen, weißen Fliesen, Glasfliesen und Quarzwerkstein-Waschtisch in Austin
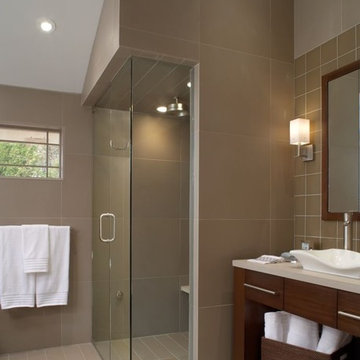
© photo by bethsingerphotographer.com
Modernes Badezimmer mit offenen Schränken, bodengleicher Dusche, braunen Fliesen und Aufsatzwaschbecken in Detroit
Modernes Badezimmer mit offenen Schränken, bodengleicher Dusche, braunen Fliesen und Aufsatzwaschbecken in Detroit
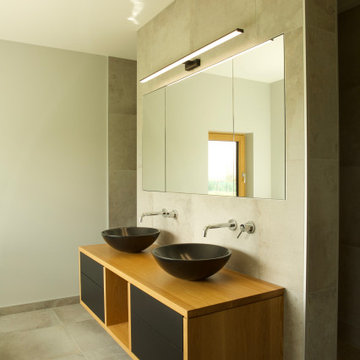
Mittelgroßes Modernes Badezimmer En Suite mit offenen Schränken, hellen Holzschränken, freistehender Badewanne, Duschnische, Toilette mit Aufsatzspülkasten, grauen Fliesen, Keramikfliesen, grauer Wandfarbe, Keramikboden, Aufsatzwaschbecken, Waschtisch aus Holz, grauem Boden, offener Dusche, Doppelwaschbecken und schwebendem Waschtisch in Sonstige

Pool bath clad in painted ship-lap siding with separate water closet, changing space, and storage room for cushions & pool floats.
Großes Klassisches Badezimmer mit offenen Schränken, weißen Schränken, Wandtoilette mit Spülkasten, blauer Wandfarbe, Porzellan-Bodenfliesen, Waschtischkonsole und braunem Boden in Houston
Großes Klassisches Badezimmer mit offenen Schränken, weißen Schränken, Wandtoilette mit Spülkasten, blauer Wandfarbe, Porzellan-Bodenfliesen, Waschtischkonsole und braunem Boden in Houston

2nd Bathroom Double Sinks, Vessel Sinks, Custom Reclaimed vanity, Custom Panneling
Großes Rustikales Badezimmer mit offenen Schränken, Schränken im Used-Look, offener Dusche, Toilette mit Aufsatzspülkasten, schwarzen Fliesen, Porzellanfliesen, schwarzer Wandfarbe, Porzellan-Bodenfliesen, Aufsatzwaschbecken, Waschtisch aus Holz, schwarzem Boden und offener Dusche in Providence
Großes Rustikales Badezimmer mit offenen Schränken, Schränken im Used-Look, offener Dusche, Toilette mit Aufsatzspülkasten, schwarzen Fliesen, Porzellanfliesen, schwarzer Wandfarbe, Porzellan-Bodenfliesen, Aufsatzwaschbecken, Waschtisch aus Holz, schwarzem Boden und offener Dusche in Providence
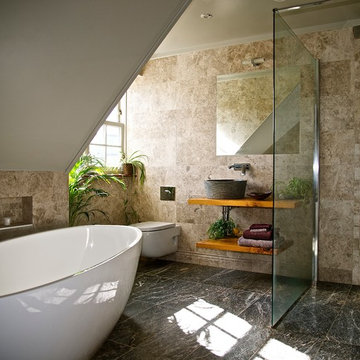
Mrs McClelland
Modernes Badezimmer En Suite mit Aufsatzwaschbecken, offenen Schränken, hellbraunen Holzschränken, Waschtisch aus Holz, freistehender Badewanne, offener Dusche, Wandtoilette, beigen Fliesen und offener Dusche in Sonstige
Modernes Badezimmer En Suite mit Aufsatzwaschbecken, offenen Schränken, hellbraunen Holzschränken, Waschtisch aus Holz, freistehender Badewanne, offener Dusche, Wandtoilette, beigen Fliesen und offener Dusche in Sonstige

Klassisches Badezimmer En Suite mit offenen Schränken, weißen Schränken, freistehender Badewanne, Duschnische, Wandtoilette mit Spülkasten, weißen Fliesen, Marmorfliesen, weißer Wandfarbe, braunem Holzboden, Trogwaschbecken, Marmor-Waschbecken/Waschtisch, braunem Boden, Falttür-Duschabtrennung, weißer Waschtischplatte, WC-Raum, Doppelwaschbecken und schwebendem Waschtisch in Sydney

Mittelgroßes Modernes Badezimmer En Suite mit offenen Schränken, braunen Schränken, freistehender Badewanne, Duschbadewanne, Wandtoilette, schwarzen Fliesen, Porzellanfliesen, schwarzer Wandfarbe, Porzellan-Bodenfliesen, Einbauwaschbecken, Quarzwerkstein-Waschtisch, braunem Boden, schwarzer Waschtischplatte, Einzelwaschbecken, schwebendem Waschtisch, Holzdecke und Wandpaneelen in Sankt Petersburg

The owners of this stately Adams Morgan rowhouse wanted to reconfigure rooms on the two upper levels and to create a better layout for the nursery, guest room and au pair bathroom on the second floor. Our crews fully gutted and reframed the floors and walls of the front rooms, taking the opportunity of open walls to increase energy-efficiency with spray foam insulation at exposed exterior walls.
On the second floor, our designer was able to create a new bath in what was the sitting area outside the rear bedroom. A door from the hallway opens to the new bedroom/bathroom suite – perfect for guests or an au pair. This bathroom is also in keeping with the crisp black and white theme. The black geometric floor tile has white grout and the classic white subway tile is used again in the shower. The white marble console vanity has a trough-style sink with two faucets. The gold used for the mirror and light fixtures add a touch of shine.
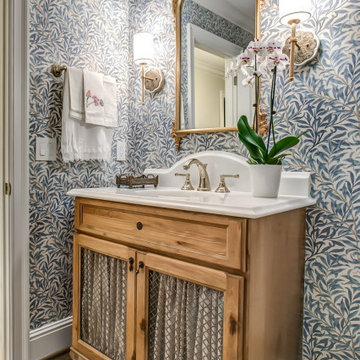
Unique French Country powder bath vanity by Koch is knotty alder with mesh inserts.
Badezimmer mit offenen Schränken, hellen Holzschränken, blauer Wandfarbe, braunem Holzboden, braunem Boden, Einzelwaschbecken, freistehendem Waschtisch und Tapetenwänden in Nashville
Badezimmer mit offenen Schränken, hellen Holzschränken, blauer Wandfarbe, braunem Holzboden, braunem Boden, Einzelwaschbecken, freistehendem Waschtisch und Tapetenwänden in Nashville

Mixed Woods Master Bathroom
Mittelgroßes Uriges Badezimmer En Suite mit offenen Schränken, hellbraunen Holzschränken, freistehender Badewanne, Duschbadewanne, Toilette mit Aufsatzspülkasten, braunen Fliesen, Fliesen in Holzoptik, grauer Wandfarbe, braunem Holzboden, Trogwaschbecken, Marmor-Waschbecken/Waschtisch, braunem Boden, Duschvorhang-Duschabtrennung, weißer Waschtischplatte, WC-Raum, Einzelwaschbecken, eingebautem Waschtisch und Holzwänden in Phoenix
Mittelgroßes Uriges Badezimmer En Suite mit offenen Schränken, hellbraunen Holzschränken, freistehender Badewanne, Duschbadewanne, Toilette mit Aufsatzspülkasten, braunen Fliesen, Fliesen in Holzoptik, grauer Wandfarbe, braunem Holzboden, Trogwaschbecken, Marmor-Waschbecken/Waschtisch, braunem Boden, Duschvorhang-Duschabtrennung, weißer Waschtischplatte, WC-Raum, Einzelwaschbecken, eingebautem Waschtisch und Holzwänden in Phoenix

Kleines Modernes Duschbad mit offenen Schränken, schwarzen Schränken, Toilette mit Aufsatzspülkasten, grünen Fliesen, Keramikfliesen, weißer Wandfarbe, Unterbauwaschbecken, Quarzit-Waschtisch, grauer Waschtischplatte, Einzelwaschbecken und freistehendem Waschtisch in San Diego

This tiny home has utilized space-saving design and put the bathroom vanity in the corner of the bathroom. Natural light in addition to track lighting makes this vanity perfect for getting ready in the morning. Triangle corner shelves give an added space for personal items to keep from cluttering the wood counter. This contemporary, costal Tiny Home features a bathroom with a shower built out over the tongue of the trailer it sits on saving space and creating space in the bathroom. This shower has it's own clear roofing giving the shower a skylight. This allows tons of light to shine in on the beautiful blue tiles that shape this corner shower. Stainless steel planters hold ferns giving the shower an outdoor feel. With sunlight, plants, and a rain shower head above the shower, it is just like an outdoor shower only with more convenience and privacy. The curved glass shower door gives the whole tiny home bathroom a bigger feel while letting light shine through to the rest of the bathroom. The blue tile shower has niches; built-in shower shelves to save space making your shower experience even better. The bathroom door is a pocket door, saving space in both the bathroom and kitchen to the other side. The frosted glass pocket door also allows light to shine through.
This Tiny Home has a unique shower structure that points out over the tongue of the tiny house trailer. This provides much more room to the entire bathroom and centers the beautiful shower so that it is what you see looking through the bathroom door. The gorgeous blue tile is hit with natural sunlight from above allowed in to nurture the ferns by way of clear roofing. Yes, there is a skylight in the shower and plants making this shower conveniently located in your bathroom feel like an outdoor shower. It has a large rounded sliding glass door that lets the space feel open and well lit. There is even a frosted sliding pocket door that also lets light pass back and forth. There are built-in shelves to conserve space making the shower, bathroom, and thus the tiny house, feel larger, open and airy.

This tiny home has utilized space-saving design and put the bathroom vanity in the corner of the bathroom. Natural light in addition to track lighting makes this vanity perfect for getting ready in the morning. Triangle corner shelves give an added space for personal items to keep from cluttering the wood counter. This contemporary, costal Tiny Home features a bathroom with a shower built out over the tongue of the trailer it sits on saving space and creating space in the bathroom. This shower has it's own clear roofing giving the shower a skylight. This allows tons of light to shine in on the beautiful blue tiles that shape this corner shower. Stainless steel planters hold ferns giving the shower an outdoor feel. With sunlight, plants, and a rain shower head above the shower, it is just like an outdoor shower only with more convenience and privacy. The curved glass shower door gives the whole tiny home bathroom a bigger feel while letting light shine through to the rest of the bathroom. The blue tile shower has niches; built-in shower shelves to save space making your shower experience even better. The bathroom door is a pocket door, saving space in both the bathroom and kitchen to the other side. The frosted glass pocket door also allows light to shine through.
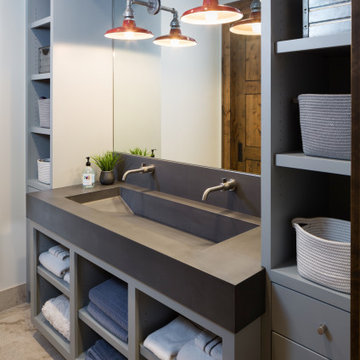
This flexible and fun bath features a custom concrete sink with double wall mounted faucets.
Mittelgroßes Klassisches Badezimmer mit offenen Schränken, grauen Schränken, weißer Wandfarbe, Porzellan-Bodenfliesen, integriertem Waschbecken, Beton-Waschbecken/Waschtisch, weißem Boden und grauer Waschtischplatte in Sonstige
Mittelgroßes Klassisches Badezimmer mit offenen Schränken, grauen Schränken, weißer Wandfarbe, Porzellan-Bodenfliesen, integriertem Waschbecken, Beton-Waschbecken/Waschtisch, weißem Boden und grauer Waschtischplatte in Sonstige
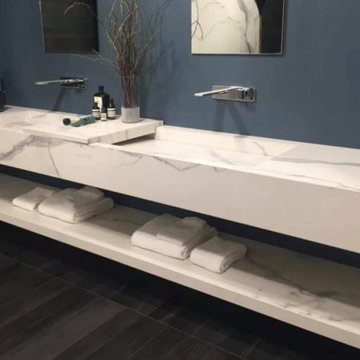
Mittelgroßes Modernes Badezimmer En Suite mit offenen Schränken, grauen Schränken, weißen Fliesen, Porzellanfliesen, blauer Wandfarbe, dunklem Holzboden, Trogwaschbecken, Marmor-Waschbecken/Waschtisch, braunem Boden und grauer Waschtischplatte in Austin
Badezimmer mit offenen Schränken Ideen und Design
5