Badezimmer mit offenen Schränken und Lamellenschränken Ideen und Design
Suche verfeinern:
Budget
Sortieren nach:Heute beliebt
1 – 20 von 17.857 Fotos
1 von 3
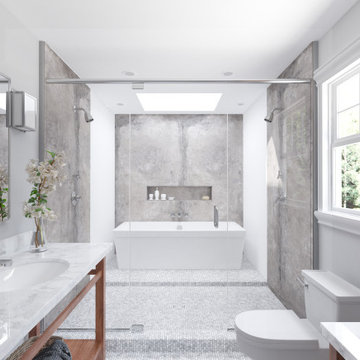
Modernes Design trifft auf zeitlose Eleganz ✨ Unsere „Design Beton“ Dekorplatte im fugenlosen Stil, zeigt eindrucksvoll wie Räume zu wahren Meisterwerken transformiert werden können ? Erwecken Sie Ihr Badezimmer zum Leben! Die 'Design Beton' Dekorplatte fügt sich nahtlos in verschiedenste Stilrichtungen ein und verleiht jedem Raum eine ganz besondere Atmosphäre. Jetzt auf unseren Webshop erhältlich
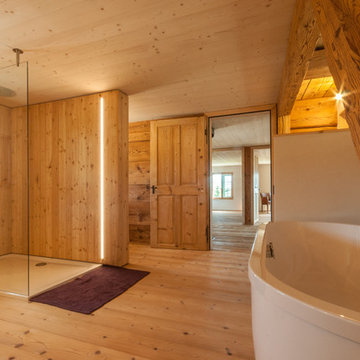
Das Badezimmer wurde in den Stall gebaut. Vieles wurde mit Holz, Lehm und Kalk realisiert.
Großes Landhaus Duschbad mit offenen Schränken, hellbraunen Holzschränken, freistehender Badewanne, Duschbadewanne, Wandtoilette, weißer Wandfarbe, dunklem Holzboden, Aufsatzwaschbecken und Mineralwerkstoff-Waschtisch in Sonstige
Großes Landhaus Duschbad mit offenen Schränken, hellbraunen Holzschränken, freistehender Badewanne, Duschbadewanne, Wandtoilette, weißer Wandfarbe, dunklem Holzboden, Aufsatzwaschbecken und Mineralwerkstoff-Waschtisch in Sonstige

Architect: David C. Fowler and Associates.
Klassisches Badezimmer mit dunklen Holzschränken, Duschnische, grauen Fliesen und offenen Schränken in Atlanta
Klassisches Badezimmer mit dunklen Holzschränken, Duschnische, grauen Fliesen und offenen Schränken in Atlanta

Kleines Skandinavisches Duschbad mit offenen Schränken, weißen Schränken, Duschnische, beigen Fliesen, Keramikfliesen, weißer Wandfarbe, Zementfliesen für Boden, Einbauwaschbecken, Laminat-Waschtisch, weißer Waschtischplatte, Einzelwaschbecken und schwebendem Waschtisch in Sonstige

Kleines Klassisches Badezimmer mit Lamellenschränken, hellen Holzschränken, bodengleicher Dusche, Wandtoilette, blauen Fliesen, Mosaikfliesen, blauer Wandfarbe, Keramikboden, Unterbauwaschbecken, Mineralwerkstoff-Waschtisch, beigem Boden, Schiebetür-Duschabtrennung, weißer Waschtischplatte, Einzelwaschbecken und eingebautem Waschtisch in Toulouse

This 80's style Mediterranean Revival house was modernized to fit the needs of a bustling family. The home was updated from a choppy and enclosed layout to an open concept, creating connectivity for the whole family. A combination of modern styles and cozy elements makes the space feel open and inviting.
Photos By: Paul Vu

cabin, country home, custom vanity, farm sink, modern farmhouse, mountain home, natural materials,
Landhausstil Badezimmer mit dunklen Holzschränken, weißen Fliesen, weißer Wandfarbe, Trogwaschbecken, weißem Boden, weißer Waschtischplatte und offenen Schränken in Salt Lake City
Landhausstil Badezimmer mit dunklen Holzschränken, weißen Fliesen, weißer Wandfarbe, Trogwaschbecken, weißem Boden, weißer Waschtischplatte und offenen Schränken in Salt Lake City

Trendy bathroom with open shower.
Crafted tape with copper pipes made onsite
Ciment spanish floor tiles
Mittelgroßes Industrial Badezimmer mit offenen Schränken, offener Dusche, grauer Wandfarbe, Zementfliesen für Boden, grauem Boden, offener Dusche und Trogwaschbecken in London
Mittelgroßes Industrial Badezimmer mit offenen Schränken, offener Dusche, grauer Wandfarbe, Zementfliesen für Boden, grauem Boden, offener Dusche und Trogwaschbecken in London
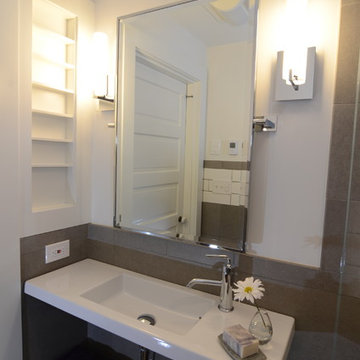
Kleines Modernes Duschbad mit offenen Schränken, weißen Schränken, offener Dusche, Keramikfliesen, weißer Wandfarbe, Keramikboden, Wandwaschbecken, offener Dusche, grauem Boden, grauen Fliesen und Quarzwerkstein-Waschtisch in Cincinnati

This stylish update for a family bathroom in a Vermont country house involved a complete reconfiguration of the layout to allow for a built-in linen closet, a 42" wide soaking tub/shower and a double vanity. The reclaimed pine vanity and iron hardware play off the patterned tile floor and ship lap walls for a contemporary eclectic mix.

Mittelgroßes Klassisches Badezimmer En Suite mit offenen Schränken, schwarzen Schränken, offener Dusche, Wandtoilette mit Spülkasten, schwarz-weißen Fliesen, Metrofliesen, schwarzer Wandfarbe, Mosaik-Bodenfliesen, Unterbauwaschbecken und Quarzwerkstein-Waschtisch in Phoenix

Mittelgroßes Industrial Badezimmer En Suite mit offenen Schränken, hellen Holzschränken, offener Dusche, Toilette mit Aufsatzspülkasten, weißen Fliesen, weißer Wandfarbe, Keramikboden, Granit-Waschbecken/Waschtisch, integriertem Waschbecken, Metrofliesen, schwarzem Boden und offener Dusche in New York
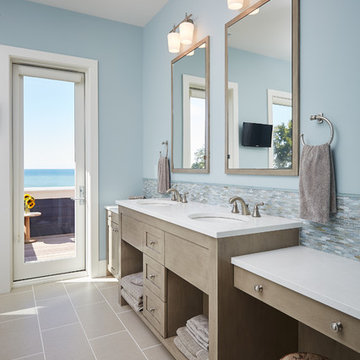
Swinging open to an intimate balcony perched upon the shimmering waters of Lake Michigan, the relaxed master retreat with spa-like bath make for the perfect escape to unwind, unplug and recharge.
Photography Credit: Ashley Avila

Mittelgroßes Maritimes Duschbad mit Einbauwaschbecken, offenen Schränken, weißen Schränken, weißer Wandfarbe, weißen Fliesen, Mosaik-Bodenfliesen, Quarzwerkstein-Waschtisch, weißem Boden und grauer Waschtischplatte in Orange County

Douglas Frost
Kleines Stilmix Badezimmer mit Wandwaschbecken, offenen Schränken, hellbraunen Holzschränken, weißen Fliesen, Metrofliesen, weißer Wandfarbe, Betonboden und bodengleicher Dusche in Sydney
Kleines Stilmix Badezimmer mit Wandwaschbecken, offenen Schränken, hellbraunen Holzschränken, weißen Fliesen, Metrofliesen, weißer Wandfarbe, Betonboden und bodengleicher Dusche in Sydney

Frank de Biasi Interiors
Großes Uriges Badezimmer En Suite mit Unterbauwaschbecken, offenen Schränken, Marmor-Waschbecken/Waschtisch, beiger Wandfarbe, Marmorboden, beigen Fliesen und Marmorfliesen in Denver
Großes Uriges Badezimmer En Suite mit Unterbauwaschbecken, offenen Schränken, Marmor-Waschbecken/Waschtisch, beiger Wandfarbe, Marmorboden, beigen Fliesen und Marmorfliesen in Denver
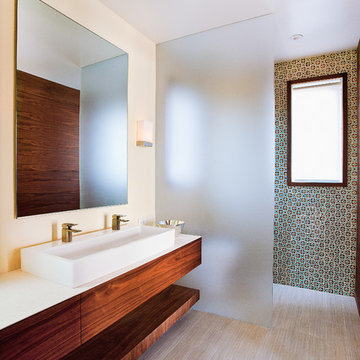
classic + modern style | large estate property
ocean & mountain view home above the pacific coast.
Modernes Badezimmer mit Trogwaschbecken, offenen Schränken, dunklen Holzschränken und farbigen Fliesen in Santa Barbara
Modernes Badezimmer mit Trogwaschbecken, offenen Schränken, dunklen Holzschränken und farbigen Fliesen in Santa Barbara

A house located at a southern Vermont ski area, this home is based on our Lodge model. Custom designed, pre-cut and shipped to the site by Habitat Post & Beam, the home was assembled and finished by a local builder. Photos by Michael Penney, architectural photographer. IMPORTANT NOTE: We are not involved in the finish or decoration of these homes, so it is unlikely that we can answer any questions about elements that were not part of our kit package (interior finish materials), i.e., specific elements of the spaces such as flooring, appliances, colors, lighting, furniture, landscaping, etc.
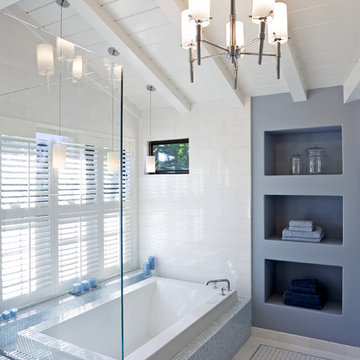
Martinkovic Milford Architects services the San Francisco Bay Area. Learn more about our specialties and past projects at: www.martinkovicmilford.com/houzz

Project Description:
Step into the embrace of nature with our latest bathroom design, "Jungle Retreat." This expansive bathroom is a harmonious fusion of luxury, functionality, and natural elements inspired by the lush greenery of the jungle.
Bespoke His and Hers Black Marble Porcelain Basins:
The focal point of the space is a his & hers bespoke black marble porcelain basin atop a 160cm double drawer basin unit crafted in Italy. The real wood veneer with fluted detailing adds a touch of sophistication and organic charm to the design.
Brushed Brass Wall-Mounted Basin Mixers:
Wall-mounted basin mixers in brushed brass with scrolled detailing on the handles provide a luxurious touch, creating a visual link to the inspiration drawn from the jungle. The juxtaposition of black marble and brushed brass adds a layer of opulence.
Jungle and Nature Inspiration:
The design draws inspiration from the jungle and nature, incorporating greens, wood elements, and stone components. The overall palette reflects the serenity and vibrancy found in natural surroundings.
Spacious Walk-In Shower:
A generously sized walk-in shower is a centrepiece, featuring tiled flooring and a rain shower. The design includes niches for toiletry storage, ensuring a clutter-free environment and adding functionality to the space.
Floating Toilet and Basin Unit:
Both the toilet and basin unit float above the floor, contributing to the contemporary and open feel of the bathroom. This design choice enhances the sense of space and allows for easy maintenance.
Natural Light and Large Window:
A large window allows ample natural light to flood the space, creating a bright and airy atmosphere. The connection with the outdoors brings an additional layer of tranquillity to the design.
Concrete Pattern Tiles in Green Tone:
Wall and floor tiles feature a concrete pattern in a calming green tone, echoing the lush foliage of the jungle. This choice not only adds visual interest but also contributes to the overall theme of nature.
Linear Wood Feature Tile Panel:
A linear wood feature tile panel, offset behind the basin unit, creates a cohesive and matching look. This detail complements the fluted front of the basin unit, harmonizing with the overall design.
"Jungle Retreat" is a testament to the seamless integration of luxury and nature, where bespoke craftsmanship meets organic inspiration. This bathroom invites you to unwind in a space that transcends the ordinary, offering a tranquil retreat within the comforts of your home.
Badezimmer mit offenen Schränken und Lamellenschränken Ideen und Design
1