Badezimmer mit offenen Schränken und orangem Boden Ideen und Design
Suche verfeinern:
Budget
Sortieren nach:Heute beliebt
1 – 18 von 18 Fotos
1 von 3

Charming modern European custom bathroom for a guest cottage with Spanish and moroccan influences! This 3 piece bathroom is designed with airbnb short stay guests in mind; equipped with a Spanish hand carved wood demilune table fitted with a stone counter surface to support a hand painted blue & white talavera vessel sink with wall mount faucet and micro cement shower stall large enough for two with blue & white Moroccan Tile!.

Jon Furley
Mittelgroßes Klassisches Badezimmer En Suite mit offenen Schränken, hellen Holzschränken, freistehender Badewanne, Wandtoilette mit Spülkasten, grünen Fliesen, Metrofliesen, weißer Wandfarbe, Aufsatzwaschbecken, Waschtisch aus Holz, orangem Boden und braunem Holzboden in London
Mittelgroßes Klassisches Badezimmer En Suite mit offenen Schränken, hellen Holzschränken, freistehender Badewanne, Wandtoilette mit Spülkasten, grünen Fliesen, Metrofliesen, weißer Wandfarbe, Aufsatzwaschbecken, Waschtisch aus Holz, orangem Boden und braunem Holzboden in London

This Paradise Model ATU is extra tall and grand! As you would in you have a couch for lounging, a 6 drawer dresser for clothing, and a seating area and closet that mirrors the kitchen. Quartz countertops waterfall over the side of the cabinets encasing them in stone. The custom kitchen cabinetry is sealed in a clear coat keeping the wood tone light. Black hardware accents with contrast to the light wood. A main-floor bedroom- no crawling in and out of bed. The wallpaper was an owner request; what do you think of their choice?
The bathroom has natural edge Hawaiian mango wood slabs spanning the length of the bump-out: the vanity countertop and the shelf beneath. The entire bump-out-side wall is tiled floor to ceiling with a diamond print pattern. The shower follows the high contrast trend with one white wall and one black wall in matching square pearl finish. The warmth of the terra cotta floor adds earthy warmth that gives life to the wood. 3 wall lights hang down illuminating the vanity, though durning the day, you likely wont need it with the natural light shining in from two perfect angled long windows.
This Paradise model was way customized. The biggest alterations were to remove the loft altogether and have one consistent roofline throughout. We were able to make the kitchen windows a bit taller because there was no loft we had to stay below over the kitchen. This ATU was perfect for an extra tall person. After editing out a loft, we had these big interior walls to work with and although we always have the high-up octagon windows on the interior walls to keep thing light and the flow coming through, we took it a step (or should I say foot) further and made the french pocket doors extra tall. This also made the shower wall tile and shower head extra tall. We added another ceiling fan above the kitchen and when all of those awning windows are opened up, all the hot air goes right up and out.
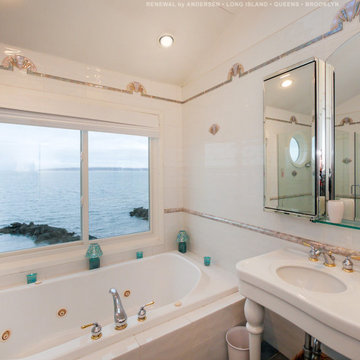
Stunning bathroom with new white sliding window we installed. This white bathroom with gold accents looks bright and chic with this new white sliding window we installed, looking out onto an amazing water view. Get started replacing your windows today with Renewal by Andersen of Long Island, serving Suffolk County, Nassau County, Queens adn Brooklyn.
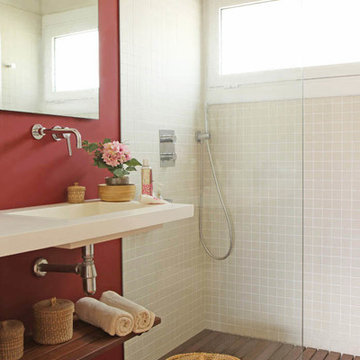
Mediterranes Duschbad mit offenen Schränken, offener Dusche, roter Wandfarbe, integriertem Waschbecken, orangem Boden, offener Dusche, weißer Waschtischplatte und beigen Fliesen in Sonstige
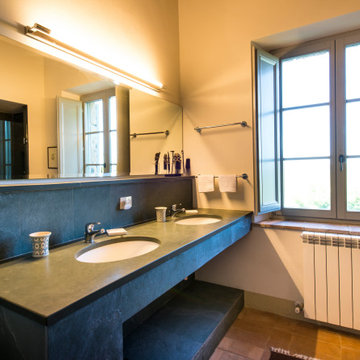
Kleines Landhaus Badezimmer mit offenen Schränken, Duschnische, grauen Fliesen, Marmorfliesen, beiger Wandfarbe, Backsteinboden, Einbauwaschbecken, Marmor-Waschbecken/Waschtisch, orangem Boden, Falttür-Duschabtrennung, grauer Waschtischplatte, Doppelwaschbecken und Wandpaneelen in Sonstige
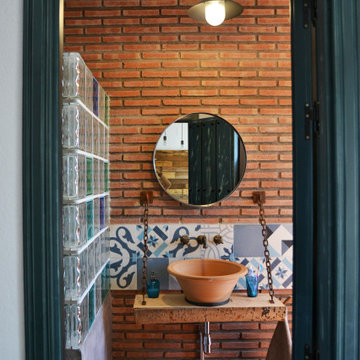
Mittelgroßes Modernes Duschbad mit offenen Schränken, Duschnische, blauen Fliesen, grauen Fliesen, weißen Fliesen, oranger Wandfarbe, Terrakottaboden, Aufsatzwaschbecken, Waschtisch aus Holz, orangem Boden, offener Dusche und beiger Waschtischplatte in Madrid
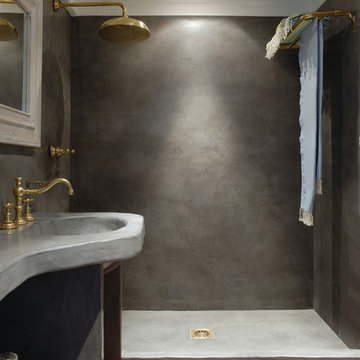
Deux espaces d'eau sont créés à la place d'une ancienne chambre.
La salle d'eau principale, avec le meuble-vasque, les murs et l'espace douche qui sont en Tadelakt gris.
Le sol de la pièce est en terre cuite de récupération.
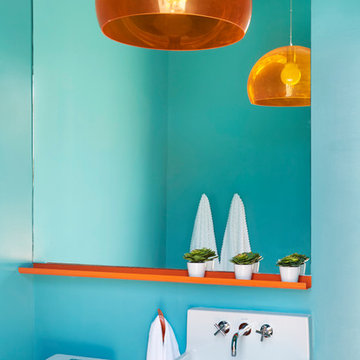
Zeke Ruelas
Großes Modernes Kinderbad mit offenen Schränken, hellbraunen Holzschränken, offener Dusche, Toilette mit Aufsatzspülkasten, blauen Fliesen, blauer Wandfarbe, Unterbauwaschbecken, Quarzit-Waschtisch und orangem Boden in Los Angeles
Großes Modernes Kinderbad mit offenen Schränken, hellbraunen Holzschränken, offener Dusche, Toilette mit Aufsatzspülkasten, blauen Fliesen, blauer Wandfarbe, Unterbauwaschbecken, Quarzit-Waschtisch und orangem Boden in Los Angeles
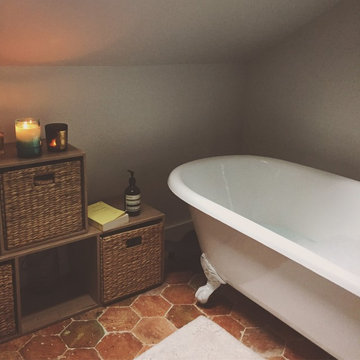
Dans cet espace, nous avons décidé d'installer une baignoire sur pieds très élégante. Une véritable invitation à la détente.
Mittelgroßes Klassisches Badezimmer En Suite mit offenen Schränken, braunen Schränken, Löwenfuß-Badewanne, Duschbadewanne, weißer Wandfarbe, Terrakottaboden und orangem Boden in Paris
Mittelgroßes Klassisches Badezimmer En Suite mit offenen Schränken, braunen Schränken, Löwenfuß-Badewanne, Duschbadewanne, weißer Wandfarbe, Terrakottaboden und orangem Boden in Paris
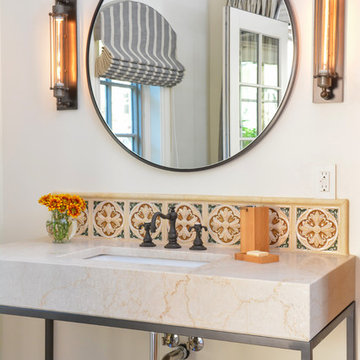
Furniture style bathroom sink.
Mittelgroßes Klassisches Duschbad mit beigen Fliesen, weißer Wandfarbe, Betonboden, Unterbauwaschbecken, Marmor-Waschbecken/Waschtisch, offenen Schränken, orangem Boden, Falttür-Duschabtrennung, beiger Waschtischplatte, Einzelwaschbecken und freistehendem Waschtisch in San Francisco
Mittelgroßes Klassisches Duschbad mit beigen Fliesen, weißer Wandfarbe, Betonboden, Unterbauwaschbecken, Marmor-Waschbecken/Waschtisch, offenen Schränken, orangem Boden, Falttür-Duschabtrennung, beiger Waschtischplatte, Einzelwaschbecken und freistehendem Waschtisch in San Francisco
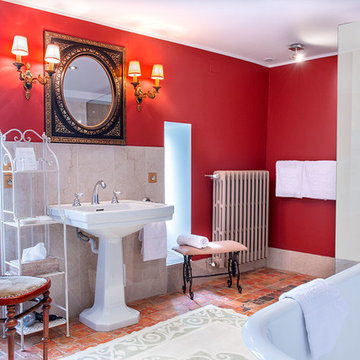
Vauban
Großes Klassisches Badezimmer En Suite mit offenen Schränken, Löwenfuß-Badewanne, bodengleicher Dusche, Wandtoilette mit Spülkasten, beigen Fliesen, Marmorfliesen, roter Wandfarbe, Terrakottaboden, Trogwaschbecken und orangem Boden in Angers
Großes Klassisches Badezimmer En Suite mit offenen Schränken, Löwenfuß-Badewanne, bodengleicher Dusche, Wandtoilette mit Spülkasten, beigen Fliesen, Marmorfliesen, roter Wandfarbe, Terrakottaboden, Trogwaschbecken und orangem Boden in Angers

This Paradise Model ATU is extra tall and grand! As you would in you have a couch for lounging, a 6 drawer dresser for clothing, and a seating area and closet that mirrors the kitchen. Quartz countertops waterfall over the side of the cabinets encasing them in stone. The custom kitchen cabinetry is sealed in a clear coat keeping the wood tone light. Black hardware accents with contrast to the light wood. A main-floor bedroom- no crawling in and out of bed. The wallpaper was an owner request; what do you think of their choice?
The bathroom has natural edge Hawaiian mango wood slabs spanning the length of the bump-out: the vanity countertop and the shelf beneath. The entire bump-out-side wall is tiled floor to ceiling with a diamond print pattern. The shower follows the high contrast trend with one white wall and one black wall in matching square pearl finish. The warmth of the terra cotta floor adds earthy warmth that gives life to the wood. 3 wall lights hang down illuminating the vanity, though durning the day, you likely wont need it with the natural light shining in from two perfect angled long windows.
This Paradise model was way customized. The biggest alterations were to remove the loft altogether and have one consistent roofline throughout. We were able to make the kitchen windows a bit taller because there was no loft we had to stay below over the kitchen. This ATU was perfect for an extra tall person. After editing out a loft, we had these big interior walls to work with and although we always have the high-up octagon windows on the interior walls to keep thing light and the flow coming through, we took it a step (or should I say foot) further and made the french pocket doors extra tall. This also made the shower wall tile and shower head extra tall. We added another ceiling fan above the kitchen and when all of those awning windows are opened up, all the hot air goes right up and out.

This Paradise Model ATU is extra tall and grand! As you would in you have a couch for lounging, a 6 drawer dresser for clothing, and a seating area and closet that mirrors the kitchen. Quartz countertops waterfall over the side of the cabinets encasing them in stone. The custom kitchen cabinetry is sealed in a clear coat keeping the wood tone light. Black hardware accents with contrast to the light wood. A main-floor bedroom- no crawling in and out of bed. The wallpaper was an owner request; what do you think of their choice?
The bathroom has natural edge Hawaiian mango wood slabs spanning the length of the bump-out: the vanity countertop and the shelf beneath. The entire bump-out-side wall is tiled floor to ceiling with a diamond print pattern. The shower follows the high contrast trend with one white wall and one black wall in matching square pearl finish. The warmth of the terra cotta floor adds earthy warmth that gives life to the wood. 3 wall lights hang down illuminating the vanity, though durning the day, you likely wont need it with the natural light shining in from two perfect angled long windows.
This Paradise model was way customized. The biggest alterations were to remove the loft altogether and have one consistent roofline throughout. We were able to make the kitchen windows a bit taller because there was no loft we had to stay below over the kitchen. This ATU was perfect for an extra tall person. After editing out a loft, we had these big interior walls to work with and although we always have the high-up octagon windows on the interior walls to keep thing light and the flow coming through, we took it a step (or should I say foot) further and made the french pocket doors extra tall. This also made the shower wall tile and shower head extra tall. We added another ceiling fan above the kitchen and when all of those awning windows are opened up, all the hot air goes right up and out.
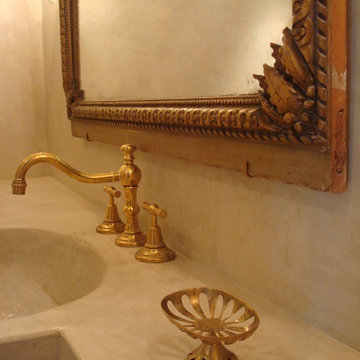
La salle de bains, avec le meuble-vasque et les murs qui sont en Tadelakt beige.
Le sol de la pièce est en terre cuite de récupération.
La baignoire ancienne a été chinées pour ce projet.
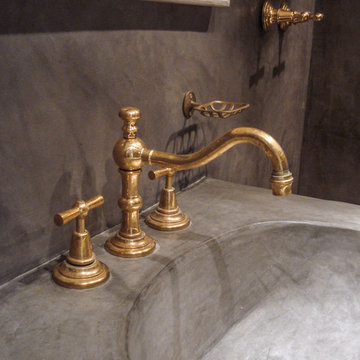
La robinetterie, fabriquée en France, a été spécialement créée pour ce projet. Elle est en finition laiton brut.
Mittelgroßes Retro Duschbad mit bodengleicher Dusche, grauer Wandfarbe, Terrakottaboden, offenen Schränken, grauen Schränken, Wandtoilette, grauen Fliesen, integriertem Waschbecken, Beton-Waschbecken/Waschtisch, orangem Boden, offener Dusche und grauer Waschtischplatte in Paris
Mittelgroßes Retro Duschbad mit bodengleicher Dusche, grauer Wandfarbe, Terrakottaboden, offenen Schränken, grauen Schränken, Wandtoilette, grauen Fliesen, integriertem Waschbecken, Beton-Waschbecken/Waschtisch, orangem Boden, offener Dusche und grauer Waschtischplatte in Paris
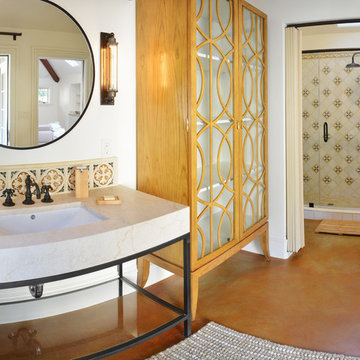
The pool house bath includes a shower.
Mittelgroßes Klassisches Duschbad mit weißer Wandfarbe, Betonboden, offenen Schränken, Duschnische, farbigen Fliesen, Porzellanfliesen, orangem Boden, Falttür-Duschabtrennung, weißer Waschtischplatte, Einzelwaschbecken und freistehendem Waschtisch in San Francisco
Mittelgroßes Klassisches Duschbad mit weißer Wandfarbe, Betonboden, offenen Schränken, Duschnische, farbigen Fliesen, Porzellanfliesen, orangem Boden, Falttür-Duschabtrennung, weißer Waschtischplatte, Einzelwaschbecken und freistehendem Waschtisch in San Francisco
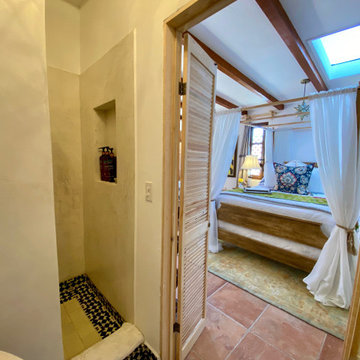
Kleines Maritimes Duschbad mit offenen Schränken, hellbraunen Holzschränken, Doppeldusche, Wandtoilette mit Spülkasten, blauen Fliesen, weißer Wandfarbe, Terrakottaboden, Aufsatzwaschbecken, Kalkstein-Waschbecken/Waschtisch, orangem Boden, offener Dusche, beiger Waschtischplatte, Wandnische, Einzelwaschbecken, freistehendem Waschtisch und freigelegten Dachbalken in Sonstige
Badezimmer mit offenen Schränken und orangem Boden Ideen und Design
1