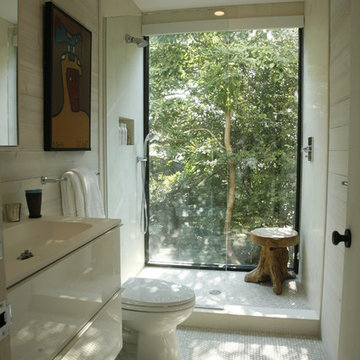Badezimmer mit offener Dusche Ideen und Design
Suche verfeinern:
Budget
Sortieren nach:Heute beliebt
61 – 80 von 76.102 Fotos
1 von 2

Robert Schwerdt
Großes Retro Duschbad mit freistehender Badewanne, Trogwaschbecken, flächenbündigen Schrankfronten, dunklen Holzschränken, Beton-Waschbecken/Waschtisch, grünen Fliesen, beiger Wandfarbe, Wandtoilette mit Spülkasten, Porzellan-Bodenfliesen, beigem Boden, Eckdusche, offener Dusche und Zementfliesen in Sonstige
Großes Retro Duschbad mit freistehender Badewanne, Trogwaschbecken, flächenbündigen Schrankfronten, dunklen Holzschränken, Beton-Waschbecken/Waschtisch, grünen Fliesen, beiger Wandfarbe, Wandtoilette mit Spülkasten, Porzellan-Bodenfliesen, beigem Boden, Eckdusche, offener Dusche und Zementfliesen in Sonstige
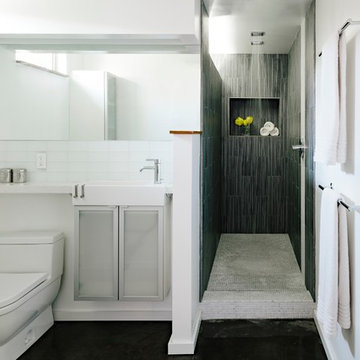
Lincoln Barbour Photography
Modernes Langes und schmales Badezimmer mit Glasfronten, offener Dusche, grauen Fliesen, Glasfliesen und offener Dusche in Portland
Modernes Langes und schmales Badezimmer mit Glasfronten, offener Dusche, grauen Fliesen, Glasfliesen und offener Dusche in Portland
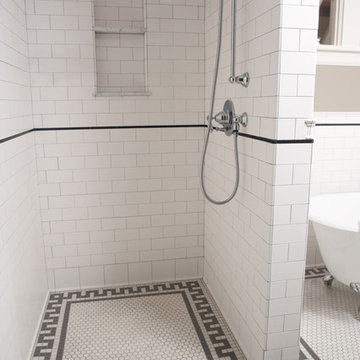
Historic reproduction Subway tile for the walls and Unglazed porcelain hexagons for the floor. – There is no glazing or any other coating applied to the tile. Their color is the same on the face of the tile as it is on the back resulting in very durable tiles that do not show the effects of heavy traffic. The most common unglazed tiles are the red quarry tiles or the granite looking porcelain ceramic tiles used in heavy commercial areas. Historic matches to the original tiles made from 1890 - 1930's. Subway Ceramic floor tiles are made of the highest quality unglazed porcelain and carefully arranged on a fiber mesh as one square foot sheets. A complimentary black hex is also in stock in both sizes and available by the sheet for creating borders and accent designs.
Subway Ceramics offers vintage tile is 3/8" thick, with a flat surface and square edges. The Subway Ceramics collection of traditional subway tile, moldings and accessories.
Photos by Sarah Whiting Photography
Tile setter Hohn & Hohn Inc.
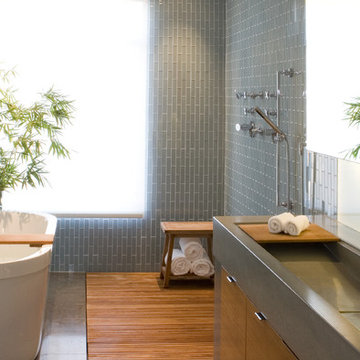
Modernes Badezimmer mit offener Dusche, Trogwaschbecken und offener Dusche in San Francisco

Master bathroom including a bath tub, walk in shower and a toilet cubicle.
Modernes Badezimmer En Suite mit flächenbündigen Schrankfronten, hellbraunen Holzschränken, Eckdusche, grauen Fliesen, Wandwaschbecken, grauem Boden, offener Dusche, weißer Waschtischplatte, WC-Raum, Doppelwaschbecken und schwebendem Waschtisch in London
Modernes Badezimmer En Suite mit flächenbündigen Schrankfronten, hellbraunen Holzschränken, Eckdusche, grauen Fliesen, Wandwaschbecken, grauem Boden, offener Dusche, weißer Waschtischplatte, WC-Raum, Doppelwaschbecken und schwebendem Waschtisch in London

In keeping with the age of the house, circa 1920, an art deco inspired bathroom was installed in classic black and white. Brass and black fixtures add warmth, as does the metallic ceiling. Reeded glass accents are another nod to the era, as is the hex marble floor. A custom bench and niche were installed, working around the old bones of the house. A new window was installed, widening the view, but high enough to provide privacy. Board and batten provide interest and texture to the bold black walls.

Mittelgroßes Modernes Badezimmer En Suite mit Kassettenfronten, grauen Schränken, Eckbadewanne, Duschbadewanne, beigen Fliesen, Porzellanfliesen, Quarzwerkstein-Waschtisch, offener Dusche, weißer Waschtischplatte, Einzelwaschbecken und schwebendem Waschtisch in Sydney

Brunswick Parlour transforms a Victorian cottage into a hard-working, personalised home for a family of four.
Our clients loved the character of their Brunswick terrace home, but not its inefficient floor plan and poor year-round thermal control. They didn't need more space, they just needed their space to work harder.
The front bedrooms remain largely untouched, retaining their Victorian features and only introducing new cabinetry. Meanwhile, the main bedroom’s previously pokey en suite and wardrobe have been expanded, adorned with custom cabinetry and illuminated via a generous skylight.
At the rear of the house, we reimagined the floor plan to establish shared spaces suited to the family’s lifestyle. Flanked by the dining and living rooms, the kitchen has been reoriented into a more efficient layout and features custom cabinetry that uses every available inch. In the dining room, the Swiss Army Knife of utility cabinets unfolds to reveal a laundry, more custom cabinetry, and a craft station with a retractable desk. Beautiful materiality throughout infuses the home with warmth and personality, featuring Blackbutt timber flooring and cabinetry, and selective pops of green and pink tones.
The house now works hard in a thermal sense too. Insulation and glazing were updated to best practice standard, and we’ve introduced several temperature control tools. Hydronic heating installed throughout the house is complemented by an evaporative cooling system and operable skylight.
The result is a lush, tactile home that increases the effectiveness of every existing inch to enhance daily life for our clients, proving that good design doesn’t need to add space to add value.

Geräumiges Modernes Badezimmer En Suite mit freistehender Badewanne, Aufsatzwaschbecken, Quarzwerkstein-Waschtisch, offener Dusche, weißer Waschtischplatte, Doppelwaschbecken, schwebendem Waschtisch, flächenbündigen Schrankfronten, hellen Holzschränken, bodengleicher Dusche, beigen Fliesen, beigem Boden, Duschbank und gewölbter Decke in Central Coast

Modernes Badezimmer En Suite mit flächenbündigen Schrankfronten, grauen Schränken, freistehender Badewanne, Eckdusche, grünen Fliesen, weißer Wandfarbe, Unterbauwaschbecken, weißem Boden, offener Dusche, weißer Waschtischplatte, Doppelwaschbecken und eingebautem Waschtisch in Austin

Le projet Croix des Gardes consistait à rafraîchir un pied-à-terre à Cannes, avec comme maîtres mots : minimalisme, luminosité et modernité.
Ce 2 pièces sur les hauteurs de Cannes avait séduit les clients par sa vue à couper le souffle sur la baie de Cannes, et sa grande chambre qui en faisait l'appartement de vacances idéal.
Cependant, la cuisine et la salle de bain manquaient d'ergonomie, de confort et de clarté.
La partie salle de bain était auparavant une pièce très chargée : plusieurs revêtements muraux avec des motifs et des couleurs différentes, papier peint fleuri au plafond, un grand placard face à la porte...
La salle de bain est maintenant totalement transformée, comme agrandie ! Le grand placard à laissé la place à un meuble vasque, avec des rangements et un lave linge tandis que la baignoire a été remplacée par un grand bac à douche extra-plat.
Le sol et la faïence ont été remplacés par un carrelage effet bois blanchi et texturé, créant une pièce aux tons apaisants.

This project included a reconfiguration of the second story, including a new bathroom and walk-in closet for the primary suite. We brought in ample light with multiple skylights, added coziness with a fireplace, and used rich materials for a result that feels luxurious and reflects the personality of the stylish homeowners.
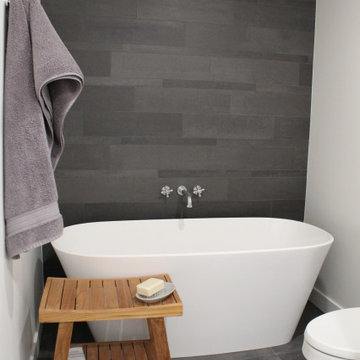
Mittelgroßes Modernes Badezimmer En Suite mit flächenbündigen Schrankfronten, hellbraunen Holzschränken, freistehender Badewanne, Duschnische, Toilette mit Aufsatzspülkasten, grauen Fliesen, Keramikfliesen, weißer Wandfarbe, Keramikboden, Unterbauwaschbecken, Quarzwerkstein-Waschtisch, grauem Boden, offener Dusche, weißer Waschtischplatte, Wandnische, Doppelwaschbecken und schwebendem Waschtisch in Seattle

A spacious walk-in shower, complete with a beautiful bench. Lots of natural light through a beautiful window, creating an invigorating atmosphere. The custom niche adds functionality and style, keeping essentials organized.

Mittelgroßes Nordisches Badezimmer En Suite mit offenen Schränken, grauen Schränken, offener Dusche, grauen Fliesen, Steinplatten, weißer Wandfarbe, Zementfliesen für Boden, integriertem Waschbecken, Beton-Waschbecken/Waschtisch, grauem Boden, offener Dusche, grauer Waschtischplatte, Duschbank, Doppelwaschbecken, schwebendem Waschtisch und Kassettendecke in Phoenix

This hall 1/2 Bathroom was very outdated and needed an update. We started by tearing out a wall that separated the sink area from the toilet and shower area. We found by doing this would give the bathroom more breathing space. We installed patterned cement tile on the main floor and on the shower floor is a black hex mosaic tile, with white subway tiles wrapping the walls.

Situated along the coastal foreshore of Inverloch surf beach, this 7.4 star energy efficient home represents a lifestyle change for our clients. ‘’The Nest’’, derived from its nestled-among-the-trees feel, is a peaceful dwelling integrated into the beautiful surrounding landscape.
Inspired by the quintessential Australian landscape, we used rustic tones of natural wood, grey brickwork and deep eucalyptus in the external palette to create a symbiotic relationship between the built form and nature.
The Nest is a home designed to be multi purpose and to facilitate the expansion and contraction of a family household. It integrates users with the external environment both visually and physically, to create a space fully embracive of nature.

Geräumiges Country Badezimmer En Suite mit Schrankfronten mit vertiefter Füllung, hellbraunen Holzschränken, freistehender Badewanne, Nasszelle, Kalkfliesen, Kalkstein, offener Dusche, Doppelwaschbecken, eingebautem Waschtisch, beigen Fliesen, beiger Wandfarbe, Marmor-Waschbecken/Waschtisch, beigem Boden, integriertem Waschbecken und bunter Waschtischplatte in Sydney

This beautiful principle suite is like a beautiful retreat from the world. Created to exaggerate a sense of calm and beauty. The tiles look like wood to give a sense of warmth, with the added detail of brass finishes. the bespoke vanity unity made from marble is the height of glamour. The large scale mirrored cabinets, open the space and reflect the light from the original victorian windows, with a view onto the pink blossom outside.
Badezimmer mit offener Dusche Ideen und Design
4
