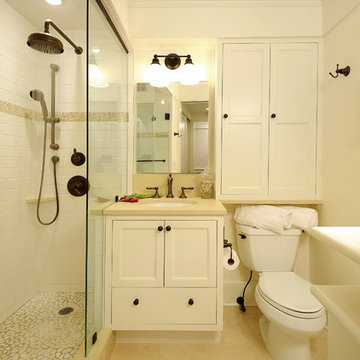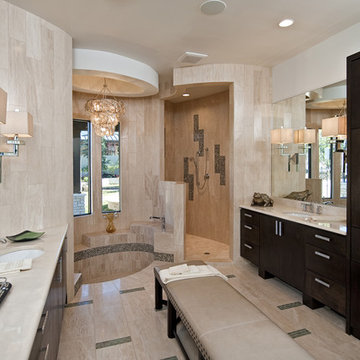Badezimmer mit offener Dusche Ideen und Design
Suche verfeinern:
Budget
Sortieren nach:Heute beliebt
1 – 20 von 25 Fotos
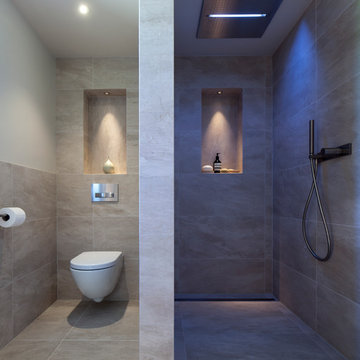
Project by Llama Developments and Janey Butler Interiors.
Photography by Andy Marshall
Modernes Badezimmer mit offener Dusche, Wandtoilette, grauen Fliesen, grauer Wandfarbe und offener Dusche in Manchester
Modernes Badezimmer mit offener Dusche, Wandtoilette, grauen Fliesen, grauer Wandfarbe und offener Dusche in Manchester

Photos by SpaceCrafting
Mittelgroßes Klassisches Duschbad mit Aufsatzwaschbecken, hellen Holzschränken, gefliestem Waschtisch, offener Dusche, Wandtoilette mit Spülkasten, grauen Fliesen, Steinfliesen, grauer Wandfarbe, Keramikboden, offener Dusche und flächenbündigen Schrankfronten in Minneapolis
Mittelgroßes Klassisches Duschbad mit Aufsatzwaschbecken, hellen Holzschränken, gefliestem Waschtisch, offener Dusche, Wandtoilette mit Spülkasten, grauen Fliesen, Steinfliesen, grauer Wandfarbe, Keramikboden, offener Dusche und flächenbündigen Schrankfronten in Minneapolis

A modern ensuite with a calming spa like colour palette. Walls are tiled in mosaic stone tile. The open leg vanity, white accents and a glass shower enclosure create the feeling of airiness.
Mark Burstyn Photography
http://www.markburstyn.com/
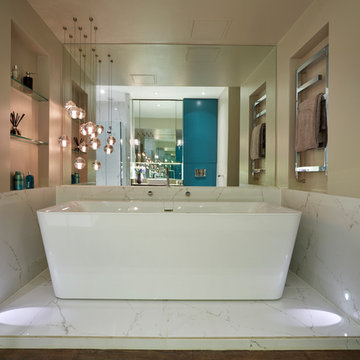
A luxurious master ensuite bathroom with a large square bath on a raised platform to give it grandeur.
Asymetric, beautiful arrangement of glass pendant lights over the bath help to elevate this bathroom to spa status. A mirrored wall creates a great feeling of space and teal cabinets behind provide great storage.
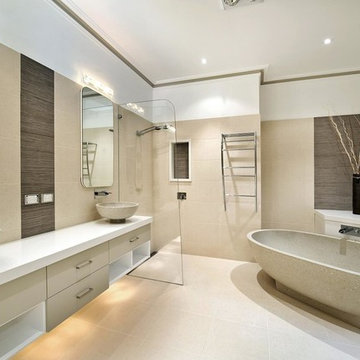
Modernes Badezimmer mit offener Dusche, Aufsatzwaschbecken und offener Dusche in Adelaide
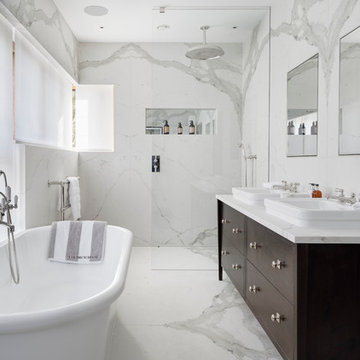
Bathroom installation in Kent with in-ceiling speakers and automated blinds.
The home technology installation was created by Circle Automation - to find out more about installing technology into your home including the cost visit our website: http://circleautomation.co.uk/smart-home-installers/
Interior design on this project was carried out by SGS Design.
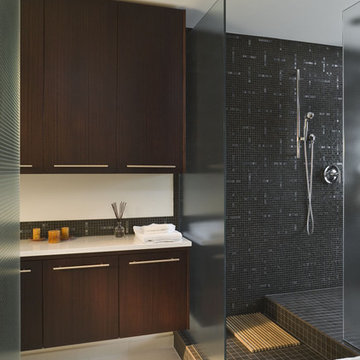
Located within the urban core of Portland, Oregon, this 7th floor 2500 SF penthouse sits atop the historic Crane Building, a brick warehouse built in 1909. It has established views of the city, bridges and west hills but its historic status restricted any changes to the exterior. Working within the constraints of the existing building shell, GS Architects aimed to create an “urban refuge”, that provided a personal retreat for the husband and wife owners with the option to entertain on occasion.
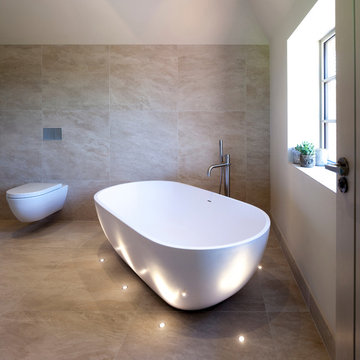
Working with and alongside Award Winning Janey Butler Interiors, creating n elegant Main Bedroom En-Suite Bathroom / Wet Room with walk in open Fantini rain shower, created using stunning Italian Porcelain Tiles. With under floor heating and Lutron Lighting & heat exchange throughout the whole of the house . Powder coated radiators in a calming colour to compliment this interior. The double walk in shower area has been created using a stunning large format tile which has a wonderful soft vein running through its design. A complimenting stone effect large tile for the walls and floor. Large Egg Bath with floor lit low LED lighting.
Brushed Stainelss Steel taps and fixtures throughout and a wall mounted toilet with wall mounted flush fitting flush.
Double His and Her sink with wood veneer wall mounted cupboard with lots of storage and soft close cupboards and drawers.
A beautiful relaxing room with calming colour tones and luxury design.

Contemporary Master Ensuite in our latest award winning showhome.
Feature textured tile in the shower area and horizontal strip above the bath.
Modernes Badezimmer En Suite mit freistehender Badewanne, offener Dusche, Porzellanfliesen, Porzellan-Bodenfliesen und offener Dusche in Hertfordshire
Modernes Badezimmer En Suite mit freistehender Badewanne, offener Dusche, Porzellanfliesen, Porzellan-Bodenfliesen und offener Dusche in Hertfordshire
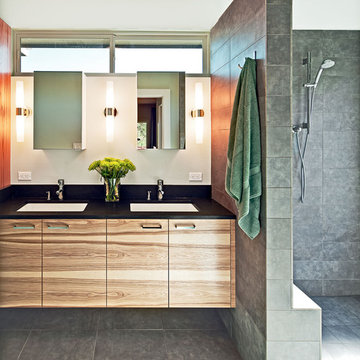
Remodel of a two-story residence in the heart of South Austin. The entire first floor was opened up and the kitchen enlarged and upgraded to meet the demands of the homeowners who love to cook and entertain. The upstairs master bathroom was also completely renovated and features a large, luxurious walk-in shower.
Jennifer Ott Design • http://jenottdesign.com/
Photography by Atelier Wong
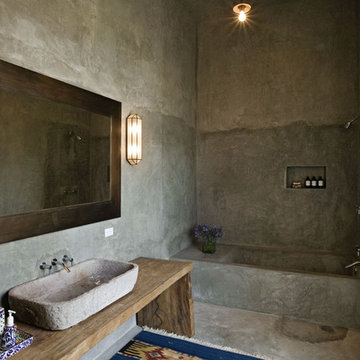
Photography by David Joseph
www.davidjosephphotography.com
Mediterranes Badezimmer mit Aufsatzwaschbecken, Badewanne in Nische, offener Dusche und offener Dusche in New York
Mediterranes Badezimmer mit Aufsatzwaschbecken, Badewanne in Nische, offener Dusche und offener Dusche in New York
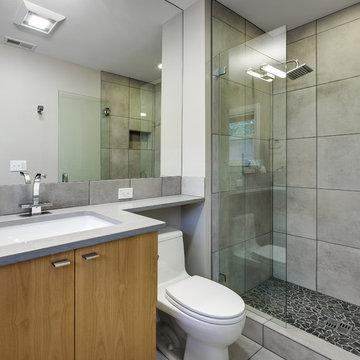
Aaron Ziltener
Modernes Badezimmer mit Unterbauwaschbecken, flächenbündigen Schrankfronten, hellen Holzschränken, Quarzwerkstein-Waschtisch, offener Dusche, grauen Fliesen, Porzellanfliesen und offener Dusche in Portland
Modernes Badezimmer mit Unterbauwaschbecken, flächenbündigen Schrankfronten, hellen Holzschränken, Quarzwerkstein-Waschtisch, offener Dusche, grauen Fliesen, Porzellanfliesen und offener Dusche in Portland

The Cook house at The Sea Ranch was designed to meet the needs of an active family with two young children, who wanted to take full advantage of coastal living. As The Sea Ranch reaches full build-out, the major design challenge is to create a sense of shelter and privacy amid an expansive meadow and between neighboring houses. A T-shaped floor plan was positioned to take full advantage of unobstructed ocean views and create sheltered outdoor spaces . Windows were positioned to let in maximum natural light, capture ridge and ocean views , while minimizing the sight of nearby structures and roadways from the principle spaces. The interior finishes are simple and warm, echoing the surrounding natural beauty. Scuba diving, hiking, and beach play meant a significant amount of sand would accompany the family home from their outings, so the architect designed an outdoor shower and an adjacent mud room to help contain the outdoor elements. Durable finishes such as the concrete floors are up to the challenge. The home is a tranquil vessel that cleverly accommodates both active engagement and calm respite from a busy weekday schedule.
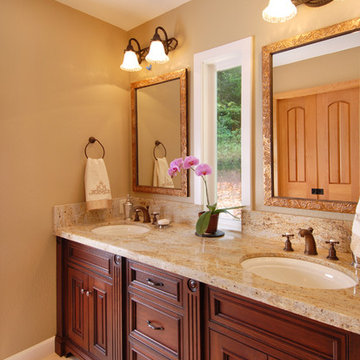
Mittelgroßes Klassisches Badezimmer En Suite mit Unterbauwaschbecken, dunklen Holzschränken, Granit-Waschbecken/Waschtisch, offener Dusche, beigen Fliesen, Steinfliesen, profilierten Schrankfronten und beiger Waschtischplatte in San Francisco
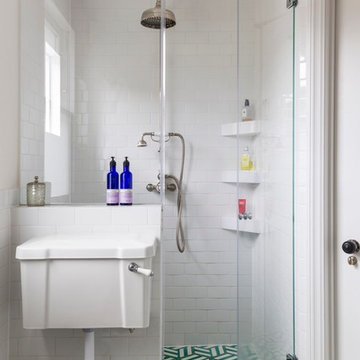
The Family Bathroom has been created by joining up the previous Bathroom and separate WC. The latter has been transformed into a walk-in shower.
Handmade hexagon shaped floor tiles make this room into a traditional bathroom. The white metro tiles on the walls compliment toe traditional polished chrome sanitaryware fittings.
The walk in shower has tiled shelves and an exposed shower head.
Photography by Chris Snook
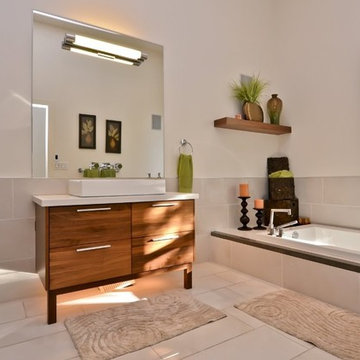
Großes Modernes Badezimmer En Suite mit Aufsatzwaschbecken, flächenbündigen Schrankfronten, hellbraunen Holzschränken, Einbaubadewanne, offener Dusche, weißen Fliesen, Porzellanfliesen, weißer Wandfarbe, Porzellan-Bodenfliesen, Quarzwerkstein-Waschtisch und offener Dusche in Sonstige
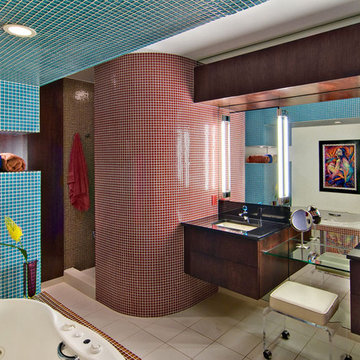
Photography by Mark Ehlen-Ehlen Creative
Questions about this project contact Lynn Monson at
lmonson@dreamkitchenbath.com
Mittelgroßes Stilmix Badezimmer En Suite mit Mosaikfliesen, Einbaubadewanne, offener Dusche, farbigen Fliesen, bunten Wänden, Unterbauwaschbecken und offener Dusche in Minneapolis
Mittelgroßes Stilmix Badezimmer En Suite mit Mosaikfliesen, Einbaubadewanne, offener Dusche, farbigen Fliesen, bunten Wänden, Unterbauwaschbecken und offener Dusche in Minneapolis
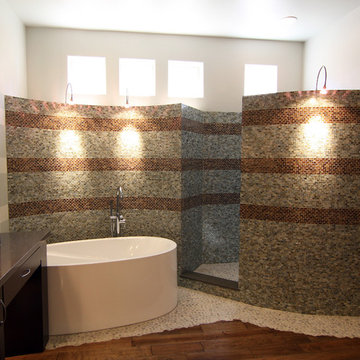
Modernes Badezimmer mit dunklen Holzschränken, freistehender Badewanne, offener Dusche, farbigen Fliesen, Mosaikfliesen, Kiesel-Bodenfliesen, offener Dusche und flächenbündigen Schrankfronten in Phoenix
Badezimmer mit offener Dusche Ideen und Design
1
