Badezimmer mit offener Dusche und blauer Waschtischplatte Ideen und Design
Suche verfeinern:
Budget
Sortieren nach:Heute beliebt
21 – 40 von 101 Fotos
1 von 3
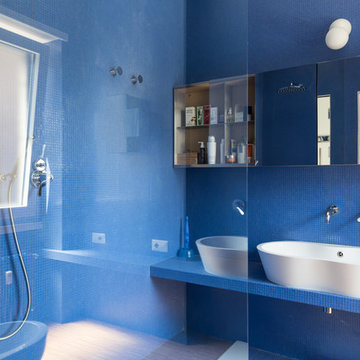
Paolo Fusco © 2019 Houzz
Eklektisches Duschbad mit blauen Schränken, offener Dusche, Wandtoilette mit Spülkasten, blauen Fliesen, Mosaikfliesen, blauer Wandfarbe, hellem Holzboden, Aufsatzwaschbecken, gefliestem Waschtisch, offener Dusche und blauer Waschtischplatte in Rom
Eklektisches Duschbad mit blauen Schränken, offener Dusche, Wandtoilette mit Spülkasten, blauen Fliesen, Mosaikfliesen, blauer Wandfarbe, hellem Holzboden, Aufsatzwaschbecken, gefliestem Waschtisch, offener Dusche und blauer Waschtischplatte in Rom
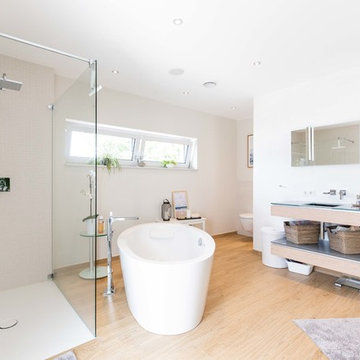
Großes Modernes Duschbad mit offenen Schränken, beigen Schränken, freistehender Badewanne, offener Dusche, Wandtoilette, weißer Wandfarbe, hellem Holzboden, integriertem Waschbecken, Glaswaschbecken/Glaswaschtisch, beigem Boden, offener Dusche und blauer Waschtischplatte in Hannover
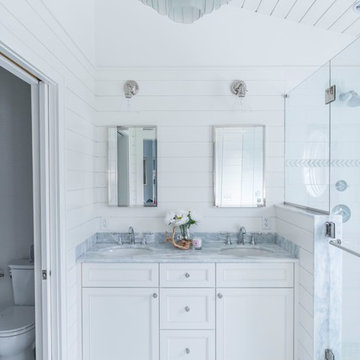
The homeowners of this Marblehead residence wished to remodel their master bathroom, which had been redone only a few years prior. The previous renovation, however, was not a pleasant experience and they were hesitant to dive-in again. After an initial conversation, the homeowners agreed to meet with me to discuss the project.
listened to their vision for the room, paid close attention to their concerns, and desire to create a tranquil environment, that would be functional and practical for their everyday lifestyle.
In my first walk-through of the existing bathroom, several major issues became apparent. First, the vanity, a wooden table with two vessel sinks, did not allow access to the medicine cabinets due to its depth. Second, an oversized window installed in the shower did not provide privacy and had visible signs of rot. Third, the wallpaper by the shower was peeling and contained mold due to moisture. Finally, the hardwood flooring selected was impractical for a master bathroom.
My suggestion was to incorporate timeless and classic materials that would provide longevity and create an elegant environment. I designed a standard depth custom vanity which contained plenty of storage. We chose lovely white and blue quartzite counter tops, white porcelain tile that mimic the look of Thasos marble, along with blue accents, polished chrome fixtures and coastal inspired lighting. Next, we replaced, relocated, and changed the window style and shape. We then fabricated a window frame out of the quartzite for protection which proved to give the shower a lovely focal point. Lastly, to keep with the coastal theme of the room, we installed shiplap for the walls.
The homeowners now look forward to starting and ending their day in their bright and relaxing master bath. It has become a sanctuary to escape the hustle and bustle of everyday life.
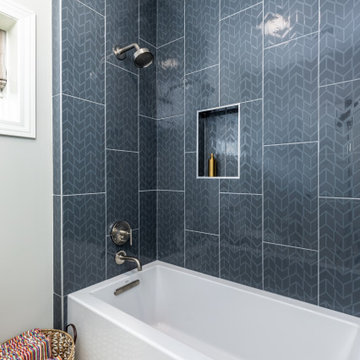
Badezimmer mit flächenbündigen Schrankfronten, hellen Holzschränken, Einbaubadewanne, offener Dusche, Toilette mit Aufsatzspülkasten, grüner Wandfarbe, Porzellan-Bodenfliesen, Einbauwaschbecken, Quarzit-Waschtisch, weißem Boden, offener Dusche, blauer Waschtischplatte, Doppelwaschbecken und freistehendem Waschtisch in Kansas City
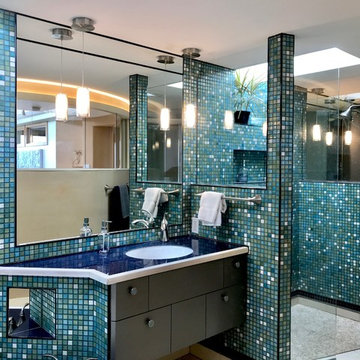
Here is a little Feng Shui 5 element creative cycle explanation. The white tiles and fixtures= Metal element, creates water element which is represented by the color black and dark blue. It's seen in the dark blue glass countertops, black colored grout and black colored aluminum-trim. This water element is there to create (grow) the Wood element = green mosaic and plants next to black water element. Makes sense, maybe. The feel is more important and comes from harmonious color selections and their relation with each other.
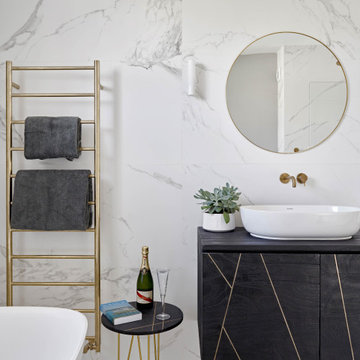
Modernes Badezimmer En Suite mit flächenbündigen Schrankfronten, dunklen Holzschränken, freistehender Badewanne, offener Dusche, Wandtoilette, schwarz-weißen Fliesen, Porzellanfliesen, grauer Wandfarbe, Porzellan-Bodenfliesen, Waschtisch aus Holz, weißem Boden, offener Dusche, blauer Waschtischplatte, Wandnische, Einzelwaschbecken und freistehendem Waschtisch in Devon
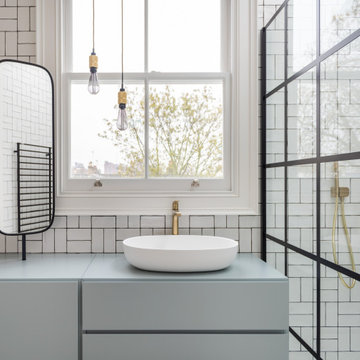
Mittelgroßes Modernes Kinderbad mit flächenbündigen Schrankfronten, blauen Schränken, offener Dusche, weißen Fliesen, Waschtischkonsole, offener Dusche und blauer Waschtischplatte in London
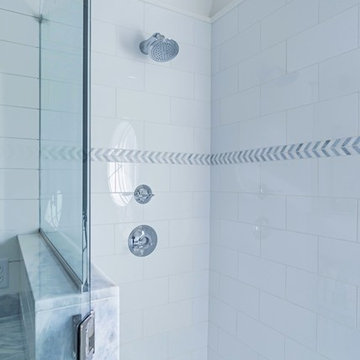
The homeowners of this Marblehead residence wished to remodel their master bathroom, which had been redone only a few years prior. The previous renovation, however, was not a pleasant experience and they were hesitant to dive-in again. After an initial conversation, the homeowners agreed to meet with me to discuss the project.
listened to their vision for the room, paid close attention to their concerns, and desire to create a tranquil environment, that would be functional and practical for their everyday lifestyle.
In my first walk-through of the existing bathroom, several major issues became apparent. First, the vanity, a wooden table with two vessel sinks, did not allow access to the medicine cabinets due to its depth. Second, an oversized window installed in the shower did not provide privacy and had visible signs of rot. Third, the wallpaper by the shower was peeling and contained mold due to moisture. Finally, the hardwood flooring selected was impractical for a master bathroom.
My suggestion was to incorporate timeless and classic materials that would provide longevity and create an elegant environment. I designed a standard depth custom vanity which contained plenty of storage. We chose lovely white and blue quartzite counter tops, white porcelain tile that mimic the look of Thasos marble, along with blue accents, polished chrome fixtures and coastal inspired lighting. Next, we replaced, relocated, and changed the window style and shape. We then fabricated a window frame out of the quartzite for protection which proved to give the shower a lovely focal point. Lastly, to keep with the coastal theme of the room, we installed shiplap for the walls.
The homeowners now look forward to starting and ending their day in their bright and relaxing master bath. It has become a sanctuary to escape the hustle and bustle of everyday life.
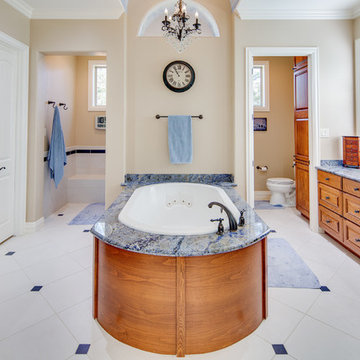
Larry Field
Geräumiges Klassisches Badezimmer En Suite mit profilierten Schrankfronten, hellbraunen Holzschränken, Einbaubadewanne, offener Dusche, Wandtoilette mit Spülkasten, blauen Fliesen, weißen Fliesen, Keramikfliesen, beiger Wandfarbe, Keramikboden, Unterbauwaschbecken, Granit-Waschbecken/Waschtisch und blauer Waschtischplatte in Houston
Geräumiges Klassisches Badezimmer En Suite mit profilierten Schrankfronten, hellbraunen Holzschränken, Einbaubadewanne, offener Dusche, Wandtoilette mit Spülkasten, blauen Fliesen, weißen Fliesen, Keramikfliesen, beiger Wandfarbe, Keramikboden, Unterbauwaschbecken, Granit-Waschbecken/Waschtisch und blauer Waschtischplatte in Houston
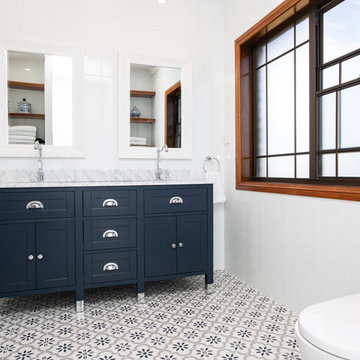
This large ensuite was designed to be spacious and practical. It features a large double basin vanity with a granite top, beautiful old English style chrome tap-ware and re-furbished old timber slabs to make shelf. It also features a walk-in open double shower with a central niche and built-in corner seat and hand-held combination shower rose on either end.
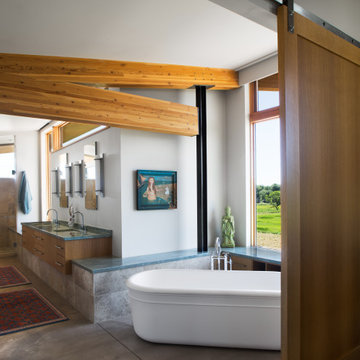
Emily Redfield Photography
Geräumiges Landhausstil Badezimmer En Suite mit flächenbündigen Schrankfronten, hellbraunen Holzschränken, freistehender Badewanne, offener Dusche, weißer Wandfarbe, Betonboden, Unterbauwaschbecken, Granit-Waschbecken/Waschtisch, grauem Boden, Falttür-Duschabtrennung und blauer Waschtischplatte in Denver
Geräumiges Landhausstil Badezimmer En Suite mit flächenbündigen Schrankfronten, hellbraunen Holzschränken, freistehender Badewanne, offener Dusche, weißer Wandfarbe, Betonboden, Unterbauwaschbecken, Granit-Waschbecken/Waschtisch, grauem Boden, Falttür-Duschabtrennung und blauer Waschtischplatte in Denver
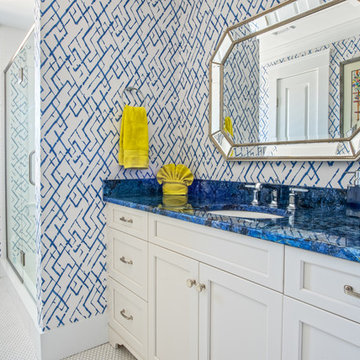
Mary Prince Photography
Mittelgroßes Klassisches Badezimmer En Suite mit profilierten Schrankfronten, weißen Schränken, Eckbadewanne, offener Dusche, Toilette mit Aufsatzspülkasten, blauen Fliesen, weißen Fliesen, Glasfliesen, blauer Wandfarbe, Mosaik-Bodenfliesen, Einbauwaschbecken, Glaswaschbecken/Glaswaschtisch und blauer Waschtischplatte in Boston
Mittelgroßes Klassisches Badezimmer En Suite mit profilierten Schrankfronten, weißen Schränken, Eckbadewanne, offener Dusche, Toilette mit Aufsatzspülkasten, blauen Fliesen, weißen Fliesen, Glasfliesen, blauer Wandfarbe, Mosaik-Bodenfliesen, Einbauwaschbecken, Glaswaschbecken/Glaswaschtisch und blauer Waschtischplatte in Boston
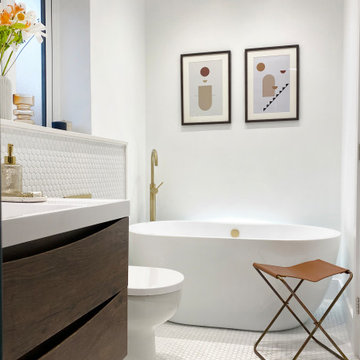
Mittelgroßes Modernes Badezimmer En Suite mit flächenbündigen Schrankfronten, dunklen Holzschränken, offener Dusche, Toiletten, weißen Fliesen, Porzellanfliesen, weißer Wandfarbe, Porzellan-Bodenfliesen, Einbauwaschbecken, Quarzwerkstein-Waschtisch, weißem Boden, offener Dusche, blauer Waschtischplatte, Einzelwaschbecken, schwebendem Waschtisch und Deckengestaltungen in Sonstige
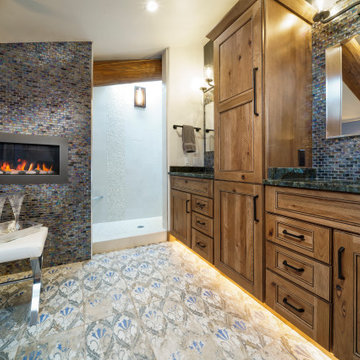
free standing tub, walk in shower, patterned tile floor, linear fireplace, log accented, sky light, sloped ceiling
Mittelgroßes Rustikales Badezimmer En Suite mit profilierten Schrankfronten, braunen Schränken, freistehender Badewanne, offener Dusche, Wandtoilette, blauen Fliesen, Glasfliesen, blauer Wandfarbe, Keramikboden, Unterbauwaschbecken, Granit-Waschbecken/Waschtisch, blauem Boden, offener Dusche, blauer Waschtischplatte, Doppelwaschbecken, eingebautem Waschtisch und freigelegten Dachbalken in Denver
Mittelgroßes Rustikales Badezimmer En Suite mit profilierten Schrankfronten, braunen Schränken, freistehender Badewanne, offener Dusche, Wandtoilette, blauen Fliesen, Glasfliesen, blauer Wandfarbe, Keramikboden, Unterbauwaschbecken, Granit-Waschbecken/Waschtisch, blauem Boden, offener Dusche, blauer Waschtischplatte, Doppelwaschbecken, eingebautem Waschtisch und freigelegten Dachbalken in Denver
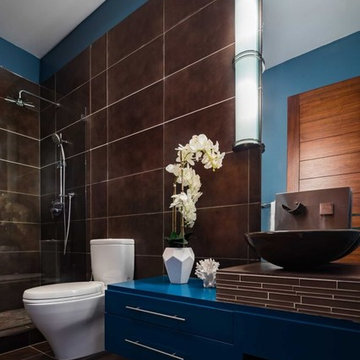
Großes Modernes Badezimmer mit flächenbündigen Schrankfronten, blauen Schränken, offener Dusche, Toilette mit Aufsatzspülkasten, blauer Wandfarbe, Keramikboden, Aufsatzwaschbecken, Glaswaschbecken/Glaswaschtisch, braunem Boden, Falttür-Duschabtrennung und blauer Waschtischplatte in San Francisco
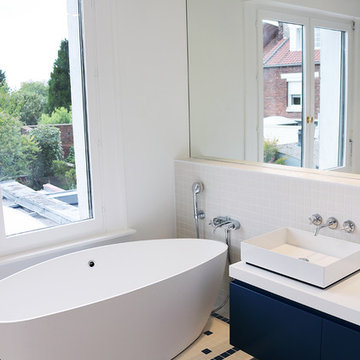
Kleines Modernes Duschbad mit blauen Schränken, Einbaubadewanne, offener Dusche, Wandtoilette, weißen Fliesen, Keramikfliesen, blauer Wandfarbe, hellem Holzboden, Aufsatzwaschbecken, Waschtisch aus Holz, beigem Boden, offener Dusche und blauer Waschtischplatte in Lille
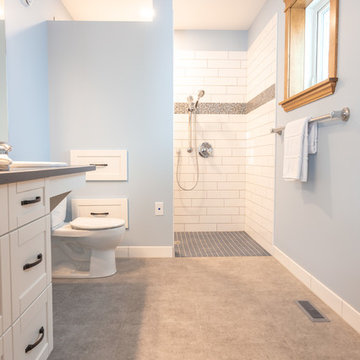
Mittelgroßes Klassisches Badezimmer En Suite mit weißer Wandfarbe, braunem Holzboden, braunem Boden, Schrankfronten mit vertiefter Füllung, weißen Schränken, offener Dusche, Wandtoilette mit Spülkasten, blauen Fliesen, Mosaikfliesen, Einbauwaschbecken, Laminat-Waschtisch und blauer Waschtischplatte in Sonstige
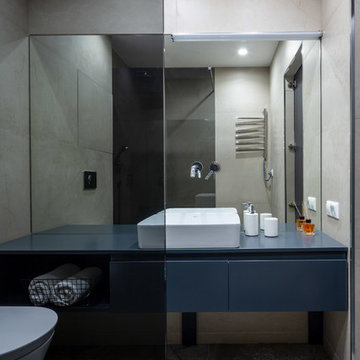
Фотосъемка компактной квартиры в Киеве.
Год реализации: 2018
Дизайн интерьера и реализация: Владислав Кисленко
Kleines Modernes Duschbad mit flächenbündigen Schrankfronten, blauen Schränken, offener Dusche, Wandtoilette, beigen Fliesen, Keramikfliesen, beiger Wandfarbe, Keramikboden, Waschtischkonsole, Laminat-Waschtisch, beigem Boden, Duschvorhang-Duschabtrennung und blauer Waschtischplatte in Sonstige
Kleines Modernes Duschbad mit flächenbündigen Schrankfronten, blauen Schränken, offener Dusche, Wandtoilette, beigen Fliesen, Keramikfliesen, beiger Wandfarbe, Keramikboden, Waschtischkonsole, Laminat-Waschtisch, beigem Boden, Duschvorhang-Duschabtrennung und blauer Waschtischplatte in Sonstige
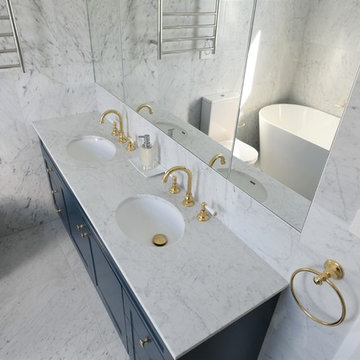
Mittelgroßes Modernes Badezimmer En Suite mit flächenbündigen Schrankfronten, weißen Schränken, freistehender Badewanne, offener Dusche, Wandtoilette mit Spülkasten, weißen Fliesen, Steinfliesen, weißer Wandfarbe, Marmorboden, Waschtischkonsole, Marmor-Waschbecken/Waschtisch, weißem Boden, offener Dusche und blauer Waschtischplatte in Sydney
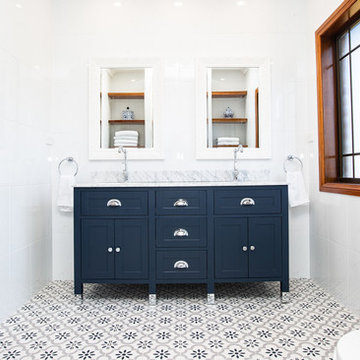
This large ensuite was designed to be spacious and practical. It features a large double basin vanity with a granite top, beautiful old English style chrome tap-ware and re-furbished old timber slabs to make shelf. It also features a walk-in open double shower with a central niche and built-in corner seat and hand-held combination shower rose on either end.
Badezimmer mit offener Dusche und blauer Waschtischplatte Ideen und Design
2