Badezimmer mit offener Dusche und Glasfliesen Ideen und Design
Suche verfeinern:
Budget
Sortieren nach:Heute beliebt
1 – 20 von 2.169 Fotos
1 von 3

This Luxury Bathroom is every home-owners dream. We created this masterpiece with the help of one of our top designers to make sure ever inches the bathroom would be perfect. We are extremely happy this project turned out from the walk-in shower/steam room to the massive Vanity. Everything about this bathroom is made for luxury!

Guest bathroom with aqua large format subway tile in a stacked pattern. White quartz counter tops with white high gloss cabinetry. Shower screen.

Photography by Andrea Calo
Kleines Landhaus Badezimmer En Suite mit flächenbündigen Schrankfronten, hellbraunen Holzschränken, freistehender Badewanne, offener Dusche, Toilette mit Aufsatzspülkasten, grauen Fliesen, Glasfliesen, grauer Wandfarbe, Kalkstein, Einbauwaschbecken, Marmor-Waschbecken/Waschtisch, grauem Boden, Falttür-Duschabtrennung und weißer Waschtischplatte in Austin
Kleines Landhaus Badezimmer En Suite mit flächenbündigen Schrankfronten, hellbraunen Holzschränken, freistehender Badewanne, offener Dusche, Toilette mit Aufsatzspülkasten, grauen Fliesen, Glasfliesen, grauer Wandfarbe, Kalkstein, Einbauwaschbecken, Marmor-Waschbecken/Waschtisch, grauem Boden, Falttür-Duschabtrennung und weißer Waschtischplatte in Austin

An Architect's bathroom added to the top floor of a beautiful home. Clean lines and cool colors are employed to create a perfect balance of soft and hard. Tile work and cabinetry provide great contrast and ground the space.
Photographer: Dean Birinyi
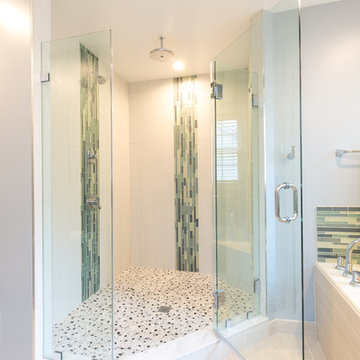
Tim Souza
Großes Modernes Badezimmer En Suite mit verzierten Schränken, schwarzen Schränken, Einbaubadewanne, offener Dusche, Wandtoilette mit Spülkasten, blauen Fliesen, Glasfliesen, grauer Wandfarbe, Keramikboden, Aufsatzwaschbecken, Glaswaschbecken/Glaswaschtisch, grauem Boden und offener Dusche in Philadelphia
Großes Modernes Badezimmer En Suite mit verzierten Schränken, schwarzen Schränken, Einbaubadewanne, offener Dusche, Wandtoilette mit Spülkasten, blauen Fliesen, Glasfliesen, grauer Wandfarbe, Keramikboden, Aufsatzwaschbecken, Glaswaschbecken/Glaswaschtisch, grauem Boden und offener Dusche in Philadelphia
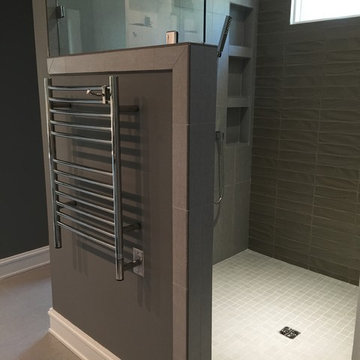
Master bath
Mittelgroßes Modernes Badezimmer En Suite mit offener Dusche, grauen Fliesen, Glasfliesen, grauer Wandfarbe, Keramikboden, Schrankfronten im Shaker-Stil, grauen Schränken, Granit-Waschbecken/Waschtisch, offener Dusche, Wandtoilette mit Spülkasten, Unterbauwaschbecken und grauem Boden in Raleigh
Mittelgroßes Modernes Badezimmer En Suite mit offener Dusche, grauen Fliesen, Glasfliesen, grauer Wandfarbe, Keramikboden, Schrankfronten im Shaker-Stil, grauen Schränken, Granit-Waschbecken/Waschtisch, offener Dusche, Wandtoilette mit Spülkasten, Unterbauwaschbecken und grauem Boden in Raleigh
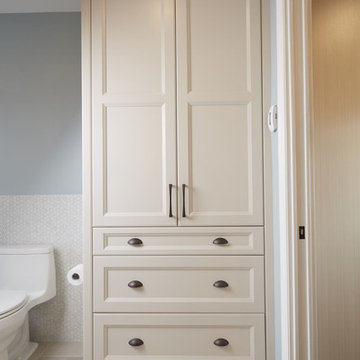
This client wanted a relaxing bathroom that brought the ocean to Waterloo, Ontario. The wavy tile in the shower, and the glass teardrop accents in the niche and behind both his & her vanities showcase the movement and sheen of the water, and the soft blue and grey colour scheme allow a warm and cozy, yet fresh feeling overall. The hexagon marble tile on the shower floor was copied behind the soaker tub to define the space, and the furniture style cabinets from Casey’s Creative Kitchens offer an authentic classic look. The oil-rubbed finishes were carried throughout for consistency, and add a true luxury to the bathroom. The client mentioned, ‘…this is an amazing shower’ – the fixtures from Delta offer flexibility and customization. Fantasy Brown granite was used, and inhibites the movement of a stream, bringing together the browns, creams, whites blues and greens. The tile floor has a sandy texture and colour, and gives the feeling of being at the beach. With the sea-inspired colour scheme, and numerous textures and patterns, this bathroom is the perfect oasis from the everyday.
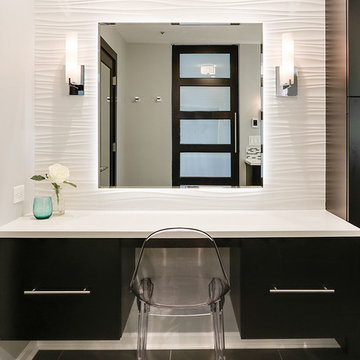
Großes Modernes Badezimmer En Suite mit flächenbündigen Schrankfronten, dunklen Holzschränken, Einbaubadewanne, offener Dusche, Toilette mit Aufsatzspülkasten, farbigen Fliesen, Glasfliesen, beiger Wandfarbe, Porzellan-Bodenfliesen, Unterbauwaschbecken und Quarzwerkstein-Waschtisch in Chicago
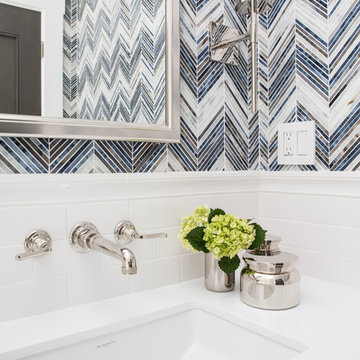
Kleines Klassisches Duschbad mit Schrankfronten mit vertiefter Füllung, weißen Schränken, offener Dusche, Toilette mit Aufsatzspülkasten, blauen Fliesen, Glasfliesen, blauer Wandfarbe, Marmorboden, Unterbauwaschbecken und Quarzwerkstein-Waschtisch in Los Angeles

• American Olean “Color Appeal” 4” x 12” glass tile in “Fountain Blue” • Interceramic 10” x 24” “Spa” white glazed tile • Daltile “Color Wave” mosaic tile “Ice White Block Random Mosaic” • Stonepeak 12” x 24 “Infinite Brown” ceramic tile, Land series • glass by Anchor Ventana at shower • Slik Mode acrylic freestanding tub • Grohe Concetto tub spout • photography by Paul Finkel
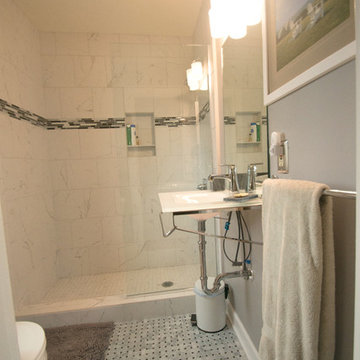
One of the focal points of this gorgeous bathroom is the sink. It is a wall-mounted glass console top from Signature Hardware and includes a towel bar. On the sink is mounted a single handle Delta Ashlyn faucet with a chrome finish. Above the sink is a plain-edged mirror and a 3-light vanity light.
The shower has a 12" x12" faux marble tile from floor to ceiling and in an offset pattern with a 4" glass mosaic feature strip and a recessed niche with shelf for storage. Shower floor matches the shower wall tile and is 2" x 2". Delta 1700 series faucet in chrome. The shower has a heavy frameless half wall panel.
Bathroom floor is a true Carrara marble basket weave floor tile with wood primed baseboard.
Toilet is Mansfield comfort-height elongated in white with 2 custom made glass shelves above.
http://www.melissamannphotography.com
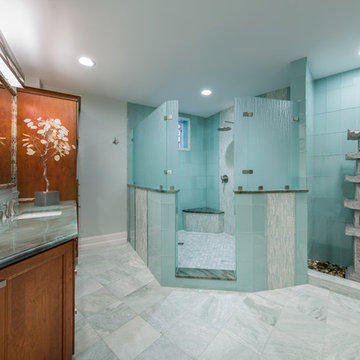
Jimmy White Photography
Großes Asiatisches Badezimmer En Suite mit Kassettenfronten, hellbraunen Holzschränken, offener Dusche, blauen Fliesen, Glasfliesen, blauer Wandfarbe, Porzellan-Bodenfliesen, Unterbauwaschbecken und gefliestem Waschtisch in Tampa
Großes Asiatisches Badezimmer En Suite mit Kassettenfronten, hellbraunen Holzschränken, offener Dusche, blauen Fliesen, Glasfliesen, blauer Wandfarbe, Porzellan-Bodenfliesen, Unterbauwaschbecken und gefliestem Waschtisch in Tampa
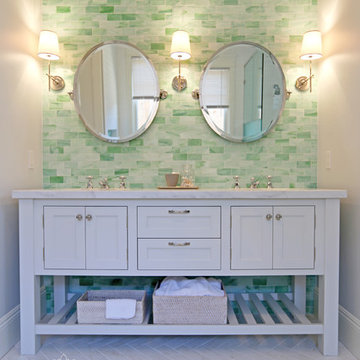
Dual mirrors set atop 2x8 repose glass in Cucumber make for a stunning focal point. White washed baskets from Waterworks offer lovely storage options in this open vanity.

This is a realistic rendering of Option 3. Clients Final Choice.
Current Master Bathroom is very outdated. Client wanted to create a spa feel keeping it mid century modern style as the rest of their home. The bathroom is small so a spacious feeling was important. There is a window they wanted to focus on. A walk in shower was a must that eventually would accomodate an easy walk in as they aged.
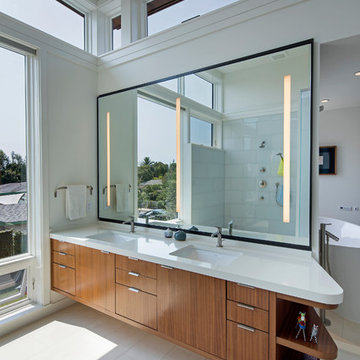
Tom Bonner
Großes Modernes Badezimmer En Suite mit flächenbündigen Schrankfronten, dunklen Holzschränken, freistehender Badewanne, offener Dusche, Wandtoilette, Glasfliesen, Porzellan-Bodenfliesen, Unterbauwaschbecken, Quarzwerkstein-Waschtisch und gelber Waschtischplatte in Los Angeles
Großes Modernes Badezimmer En Suite mit flächenbündigen Schrankfronten, dunklen Holzschränken, freistehender Badewanne, offener Dusche, Wandtoilette, Glasfliesen, Porzellan-Bodenfliesen, Unterbauwaschbecken, Quarzwerkstein-Waschtisch und gelber Waschtischplatte in Los Angeles

Interior design by Vikki Leftwich, furnishings from Villa Vici || photo: Chad Chenier
Geräumiges Modernes Badezimmer En Suite mit integriertem Waschbecken, offener Dusche, offenen Schränken, Mineralwerkstoff-Waschtisch, Toilette mit Aufsatzspülkasten, grünen Fliesen, Glasfliesen, weißer Wandfarbe, Kalkstein und offener Dusche in New Orleans
Geräumiges Modernes Badezimmer En Suite mit integriertem Waschbecken, offener Dusche, offenen Schränken, Mineralwerkstoff-Waschtisch, Toilette mit Aufsatzspülkasten, grünen Fliesen, Glasfliesen, weißer Wandfarbe, Kalkstein und offener Dusche in New Orleans
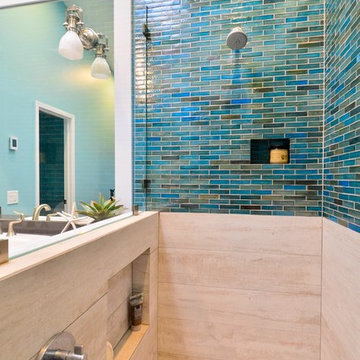
"TaylorPro completely remodeled our master bathroom. We had our outdated shower transformed into a modern walk-in shower, new custom cabinets installed with a beautiful quartz counter top, a giant framed vanity mirror which makes the bathroom look so much bigger and brighter, and a wood ceramic tile floor including under floor heating. Kerry Taylor also solved a hot water problem we had by installing a recirculating hot water system which allows us to have instant hot water in the shower rather than waiting forever for the water to heat up.
From start to finish TaylorPro did a professional, quality job. Kerry Taylor was always quick to respond to any question or problem and made sure all work was done properly. Bonnie, the resident designer, did a great job of creating a beautiful, functional bathroom design combining our ideas with her own. Every member of the TaylorPro team was professional, hard-working, considerate, and competent. Any remodeling project is going to be somewhat disruptive, but the TaylorPro crew made the process as painless as possible by being respectful of our home environment and always cleaning up their mess at the end of the day. I would recommend TaylorPro Design to anyone who wants a quality project done by a great team of professionals. You won't be disappointed!"
~ Judy and Stuart C, Clients
Carlsbad home with Caribbean Blue mosaic glass tile, NuHeat radiant floor heating, grey weathered plank floor tile, pebble shower pan and custom "Whale Tail" towel hooks. Classic white painted vanity with quartz counter tops.
Bathroom Design - Bonnie Bagley Catlin, Signature Designs Kitchen Bath.
Contractor - TaylorPro Design and Remodeling
Photos by: Kerry W. Taylor

This project was focused on eeking out space for another bathroom for this growing family. The three bedroom, Craftsman bungalow was originally built with only one bathroom, which is typical for the era. The challenge was to find space without compromising the existing storage in the home. It was achieved by claiming the closet areas between two bedrooms, increasing the original 29" depth and expanding into the larger of the two bedrooms. The result was a compact, yet efficient bathroom. Classic finishes are respectful of the vernacular and time period of the home.

Chiseled slate floors, free standing soaking tub with custom industrial faucets, and a repurposed metal cabinet as a vanity with white bowl sink. Custom stained wainscoting and custom milled Douglas Fir wood trim
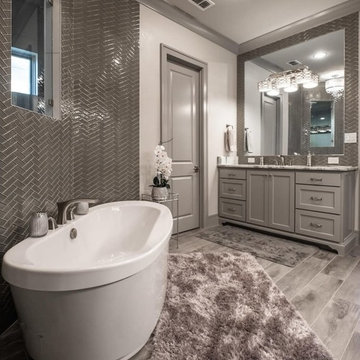
Elegance is best found in this master bathroom with a clean aesthetic and sleek lines.
http://www.semmelmanninteriors.com/
Badezimmer mit offener Dusche und Glasfliesen Ideen und Design
1