Badezimmer mit Löwenfuß-Badewanne und offener Dusche Ideen und Design
Suche verfeinern:
Budget
Sortieren nach:Heute beliebt
1 – 20 von 1.705 Fotos
1 von 3
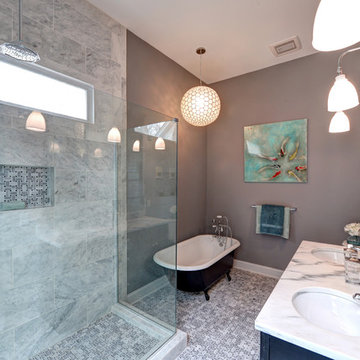
The Master Bath was put in the place of the former summer kitchen. This large space features a reclaimed and refinished claw-foot tub and marble throughout for a vintage, yet modern approach.
Photography by Josh Vick
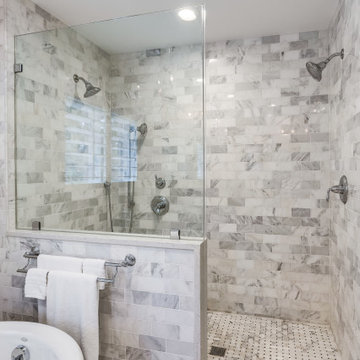
Designed by Daniel Altmann of Reico Kitchen & Bath in Bethesda, MD this master bathroom remodel features a transitional design style inspiration with vanity cabinets from Merillat Masterpiece in the Hadley door style in Maple with a Dove White finish. Vanity tops are Silestone engineered stone in the color Pearl Jasmine. The bathroom features a free-standing claw foot bathtub from Kohler. Photos courtesy of BTW Images LLC.

His and her shower niches perfect for personal items. This niche is surround by a matte white 3x6 subway tile and features a black hexagon tile pattern on the inset.

Paula Boyle
Großes Landhausstil Badezimmer En Suite mit Schrankfronten im Shaker-Stil, grauen Schränken, Löwenfuß-Badewanne, offener Dusche, Wandtoilette mit Spülkasten, Spiegelfliesen, weißer Wandfarbe, Zementfliesen für Boden, Unterbauwaschbecken, Quarzwerkstein-Waschtisch und offener Dusche in Chicago
Großes Landhausstil Badezimmer En Suite mit Schrankfronten im Shaker-Stil, grauen Schränken, Löwenfuß-Badewanne, offener Dusche, Wandtoilette mit Spülkasten, Spiegelfliesen, weißer Wandfarbe, Zementfliesen für Boden, Unterbauwaschbecken, Quarzwerkstein-Waschtisch und offener Dusche in Chicago
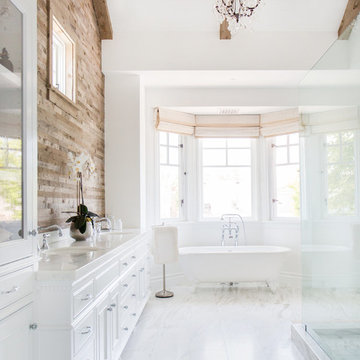
Nominated for HGTV Fresh Faces of Design 2015 Master Bedroom
Interior Design by Blackband Design
Home Build | Design | Materials by Graystone Custom Builders
Photography by Tessa Neustadt

These back to back bathrooms share a wall (that we added!) to turn one large bathroom into two. A mini ensuite for the owners bedroom, and a family bathroom for the rest of the house to share. Both of these spaces maximize function and family friendly style to suite the original details of this heritage home. We worked with the client to create a complete design package in preparation for their renovation.

Mittelgroßes Klassisches Badezimmer En Suite mit Schrankfronten im Shaker-Stil, hellbraunen Holzschränken, Löwenfuß-Badewanne, offener Dusche, Wandtoilette mit Spülkasten, grauen Fliesen, Zementfliesen, weißer Wandfarbe, Keramikboden, Unterbauwaschbecken, Quarzwerkstein-Waschtisch, weißem Boden, Falttür-Duschabtrennung und weißer Waschtischplatte in Raleigh

Large walk in shower like an outdoor shower in a river with the honed pebble floor. The entry to the shower follows the same theme as the main entry using a barn style door.
Choice of water controls by Rohl let the user switch from Rainhead to wall or hand held.
Photos by Chris Veith
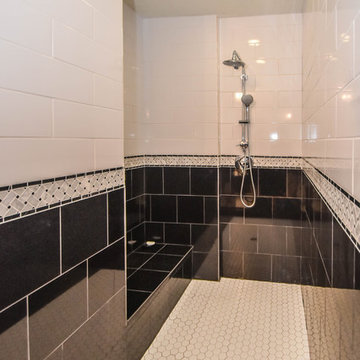
This Houston bathroom features polished chrome and a black-and-white palette, lending plenty of glamour and visual drama.
"We incorporated many of the latest bathroom design trends - like the metallic finish on the claw feet of the tub; crisp, bright whites and the oversized tiles on the shower wall," says Outdoor Homescapes' interior project designer, Lisha Maxey. "But the overall look is classic and elegant and will hold up well for years to come."
As you can see from the "before" pictures, this 300-square foot, long, narrow space has come a long way from its outdated, wallpaper-bordered beginnings.
"The client - a Houston woman who works as a physician's assistant - had absolutely no idea what to do with her bathroom - she just knew she wanted it updated," says Outdoor Homescapes of Houston owner Wayne Franks. "Lisha did a tremendous job helping this woman find her own personal style while keeping the project enjoyable and organized."
Let's start the tour with the new, updated floors. Black-and-white Carrara marble mosaic tile has replaced the old 8-inch tiles. (All the tile, by the way, came from Floor & Décor. So did the granite countertop.)
The walls, meanwhile, have gone from ho-hum beige to Agreeable Gray by Sherwin Williams. (The trim is Reflective White, also by Sherwin Williams.)
Polished "Absolute Black" granite now gleams where the pink-and-gray marble countertops used to be; white vessel bowls have replaced the black undermount black sinks and the cabinets got an update with glass-and-chrome knobs and pulls (note the matching towel bars):
The outdated black tub also had to go. In its place we put a doorless shower.
Across from the shower sits a claw foot tub - a 66' inch Sanford cast iron model in black, with polished chrome Imperial feet. "The waincoting behind it and chandelier above it," notes Maxey, "adds an upscale, finished look and defines the tub area as a separate space."
The shower wall features 6 x 18-inch tiles in a brick pattern - "White Ice" porcelain tile on top, "Absolute Black" granite on the bottom. A beautiful tile mosaic border - Bianco Carrara basketweave marble - serves as an accent ribbon between the two. Covering the shower floor - a classic white porcelain hexagon tile. Mounted above - a polished chrome European rainshower head.
"As always, the client was able to look at - and make changes to - 3D renderings showing how the bathroom would look from every angle when done," says Franks. "Having that kind of control over the details has been crucial to our client satisfaction," says Franks. "And it's definitely paid off for us, in all our great reviews on Houzz and in our Best of Houzz awards for customer service."
And now on to final details!
Accents and décor from Restoration Hardware definitely put Maxey's designer touch on the space - the iron-and-wood French chandelier, polished chrome vanity lights and swivel mirrors definitely knocked this bathroom remodel out of the park!

Chris Nolasco
Großes Klassisches Badezimmer En Suite mit Schränken im Used-Look, Löwenfuß-Badewanne, offener Dusche, Wandtoilette mit Spülkasten, weißen Fliesen, Metrofliesen, weißer Wandfarbe, Marmorboden, Unterbauwaschbecken, Marmor-Waschbecken/Waschtisch, buntem Boden, offener Dusche, bunter Waschtischplatte und Schrankfronten mit vertiefter Füllung in Los Angeles
Großes Klassisches Badezimmer En Suite mit Schränken im Used-Look, Löwenfuß-Badewanne, offener Dusche, Wandtoilette mit Spülkasten, weißen Fliesen, Metrofliesen, weißer Wandfarbe, Marmorboden, Unterbauwaschbecken, Marmor-Waschbecken/Waschtisch, buntem Boden, offener Dusche, bunter Waschtischplatte und Schrankfronten mit vertiefter Füllung in Los Angeles

Modern Shingle
This modern shingle style custom home in East Haddam, CT is located on the picturesque Fox Hopyard Golf Course. This wonderful custom home pairs high end finishes with energy efficient features such as Geothermal HVAC to provide the owner with a luxurious yet casual lifestyle in the Connecticut countryside.

Kleines Rustikales Badezimmer En Suite mit hellen Holzschränken, Löwenfuß-Badewanne, offener Dusche, Steinplatten, beiger Wandfarbe, offener Dusche, grauer Waschtischplatte, Einzelwaschbecken, Holzdecke und Holzwänden in Toronto

photography by Matthew Placek
Großes Klassisches Badezimmer En Suite mit Löwenfuß-Badewanne, offener Dusche, grünen Fliesen, Keramikfliesen, grüner Wandfarbe, Keramikboden, Sockelwaschbecken, grünem Boden und Falttür-Duschabtrennung in New York
Großes Klassisches Badezimmer En Suite mit Löwenfuß-Badewanne, offener Dusche, grünen Fliesen, Keramikfliesen, grüner Wandfarbe, Keramikboden, Sockelwaschbecken, grünem Boden und Falttür-Duschabtrennung in New York
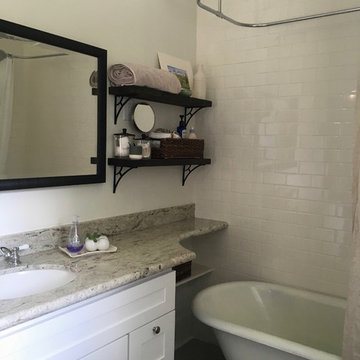
Photo by Line & Dot Interiors. Remodel project includes all new tile floor, new vanity with granite countertop, added subway tile to improve the dedicated wet area.
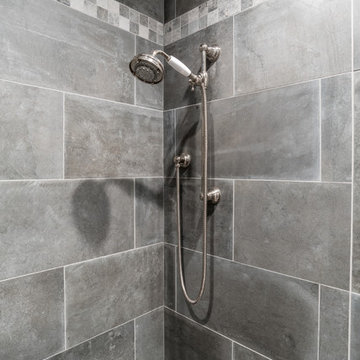
Chris Veith
Großes Uriges Badezimmer En Suite mit offener Dusche, grauen Fliesen, Zementfliesen, Schiebetür-Duschabtrennung und Löwenfuß-Badewanne in New York
Großes Uriges Badezimmer En Suite mit offener Dusche, grauen Fliesen, Zementfliesen, Schiebetür-Duschabtrennung und Löwenfuß-Badewanne in New York
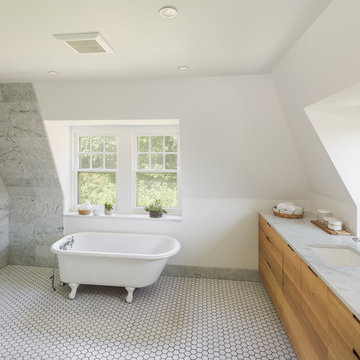
Sam Oberter
Großes Modernes Badezimmer En Suite mit Unterbauwaschbecken, flächenbündigen Schrankfronten, hellen Holzschränken, Marmor-Waschbecken/Waschtisch, Löwenfuß-Badewanne, offener Dusche, Wandtoilette mit Spülkasten, farbigen Fliesen, Steinfliesen, weißer Wandfarbe und Porzellan-Bodenfliesen in Philadelphia
Großes Modernes Badezimmer En Suite mit Unterbauwaschbecken, flächenbündigen Schrankfronten, hellen Holzschränken, Marmor-Waschbecken/Waschtisch, Löwenfuß-Badewanne, offener Dusche, Wandtoilette mit Spülkasten, farbigen Fliesen, Steinfliesen, weißer Wandfarbe und Porzellan-Bodenfliesen in Philadelphia
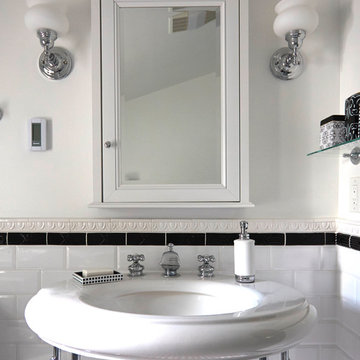
Marvalous 1920s Bathroom with infloor heat
Mike Kaskel Photography
Großes Klassisches Badezimmer En Suite mit Löwenfuß-Badewanne, offener Dusche, Wandtoilette mit Spülkasten, weißen Fliesen, Keramikfliesen, weißer Wandfarbe, Mosaik-Bodenfliesen und Sockelwaschbecken in Baltimore
Großes Klassisches Badezimmer En Suite mit Löwenfuß-Badewanne, offener Dusche, Wandtoilette mit Spülkasten, weißen Fliesen, Keramikfliesen, weißer Wandfarbe, Mosaik-Bodenfliesen und Sockelwaschbecken in Baltimore
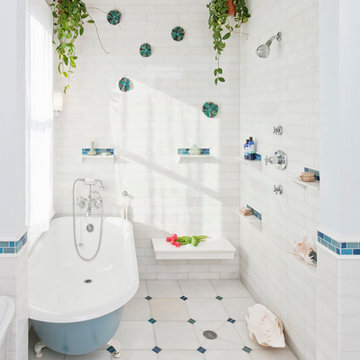
William Kildow Photography
Klassisches Badezimmer mit Löwenfuß-Badewanne, offener Dusche und offener Dusche in Chicago
Klassisches Badezimmer mit Löwenfuß-Badewanne, offener Dusche und offener Dusche in Chicago

This stunning, marble topped vanity unit from Porter Bathroom provides so much storage. Combined with a custom mirror cabinet which we designed and had made, there is a place for everything in this beautiful family bathroom.
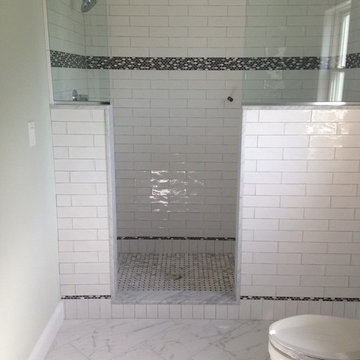
Porcelain looking like vein-cut ivory travertine. Glass and stone linear glass mosaic
Mittelgroßes Klassisches Duschbad mit Löwenfuß-Badewanne, offener Dusche, Stäbchenfliesen, grauer Wandfarbe, Keramikboden und Quarzit-Waschtisch in Philadelphia
Mittelgroßes Klassisches Duschbad mit Löwenfuß-Badewanne, offener Dusche, Stäbchenfliesen, grauer Wandfarbe, Keramikboden und Quarzit-Waschtisch in Philadelphia
Badezimmer mit Löwenfuß-Badewanne und offener Dusche Ideen und Design
1