Badezimmer mit Travertinfliesen und offener Dusche Ideen und Design
Suche verfeinern:
Budget
Sortieren nach:Heute beliebt
1 – 20 von 710 Fotos

This 6,500-square-foot one-story vacation home overlooks a golf course with the San Jacinto mountain range beyond. In the master bath, silver travertine from Tuscany lines the walls, the tub is a Claudio Silvestrin design by Boffi, and the tub filler and shower fittings are by Dornbracht.
Builder: Bradshaw Construction
Architect: Marmol Radziner
Interior Design: Sophie Harvey
Landscape: Madderlake Designs
Photography: Roger Davies

Downstairs master bathroom.
The Owners lives are uplifted daily by the beautiful, uncluttered and highly functional spaces that flow effortlessly from one to the next. They can now connect to the natural environment more freely and strongly, and their family relationships are enhanced by both the ease of being and operating together in the social spaces and the increased independence of the private ones.
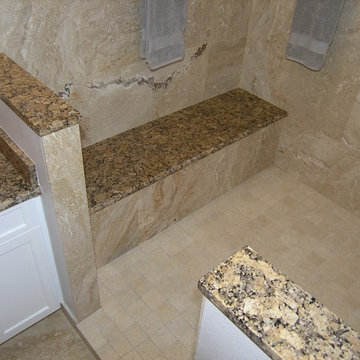
Large Walk in Shower. Removed Tub completely. Travertine Walls & Floor.
Mittelgroßes Klassisches Badezimmer En Suite mit Schrankfronten im Shaker-Stil, weißen Schränken, Badewanne in Nische, Duschnische, Toilette mit Aufsatzspülkasten, beigen Fliesen, beiger Wandfarbe, Unterbauwaschbecken, Granit-Waschbecken/Waschtisch, beigem Boden, Travertinfliesen, Travertin und offener Dusche in Tampa
Mittelgroßes Klassisches Badezimmer En Suite mit Schrankfronten im Shaker-Stil, weißen Schränken, Badewanne in Nische, Duschnische, Toilette mit Aufsatzspülkasten, beigen Fliesen, beiger Wandfarbe, Unterbauwaschbecken, Granit-Waschbecken/Waschtisch, beigem Boden, Travertinfliesen, Travertin und offener Dusche in Tampa
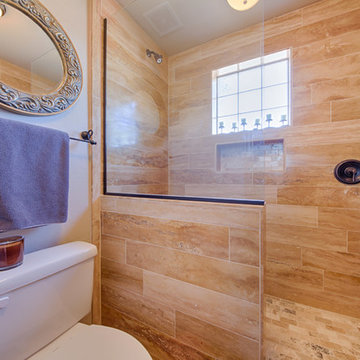
Shane Baker Studios
Vein cut travertine walk-in shower.
Mittelgroßes Klassisches Duschbad mit offener Dusche, Wandtoilette mit Spülkasten, beigen Fliesen, Travertinfliesen, Travertin, beigem Boden und offener Dusche in Phoenix
Mittelgroßes Klassisches Duschbad mit offener Dusche, Wandtoilette mit Spülkasten, beigen Fliesen, Travertinfliesen, Travertin, beigem Boden und offener Dusche in Phoenix
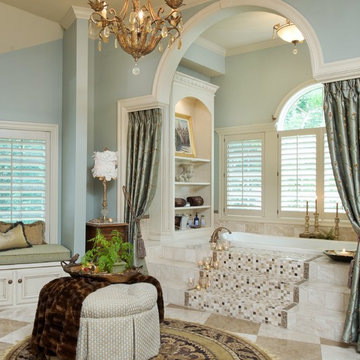
SPA master bath, part of a new addition in a beautiful community in Kansas City...Lock Lloyd
Klassisches Badezimmer mit Schränken im Used-Look, beigen Fliesen, Travertinfliesen, blauer Wandfarbe, Granit-Waschbecken/Waschtisch, beigem Boden und offener Dusche in Kansas City
Klassisches Badezimmer mit Schränken im Used-Look, beigen Fliesen, Travertinfliesen, blauer Wandfarbe, Granit-Waschbecken/Waschtisch, beigem Boden und offener Dusche in Kansas City
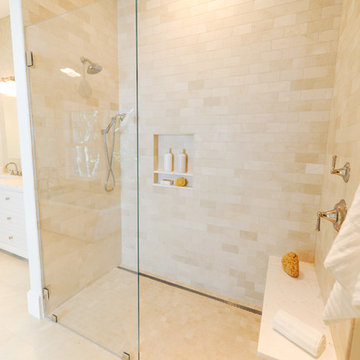
Maritimes Badezimmer En Suite mit Schrankfronten mit vertiefter Füllung, weißen Schränken, freistehender Badewanne, Duschnische, Wandtoilette mit Spülkasten, beigen Fliesen, Travertinfliesen, beiger Wandfarbe, Porzellan-Bodenfliesen, Unterbauwaschbecken, Marmor-Waschbecken/Waschtisch, beigem Boden und offener Dusche in Boston
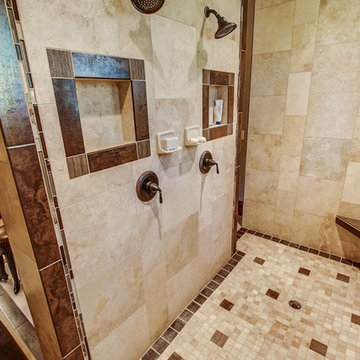
Großes Rustikales Badezimmer En Suite mit profilierten Schrankfronten, hellbraunen Holzschränken, freistehender Badewanne, Doppeldusche, Toilette mit Aufsatzspülkasten, beigen Fliesen, Travertinfliesen, beiger Wandfarbe, Travertin, Einbauwaschbecken, Granit-Waschbecken/Waschtisch, beigem Boden, offener Dusche und bunter Waschtischplatte in Boise

Ryan Gamma
Großes Modernes Badezimmer En Suite mit flächenbündigen Schrankfronten, weißen Schränken, japanischer Badewanne, Nasszelle, Toilette mit Aufsatzspülkasten, beigen Fliesen, weißer Wandfarbe, Travertin, Unterbauwaschbecken, Marmor-Waschbecken/Waschtisch, beigem Boden, offener Dusche und Travertinfliesen in Tampa
Großes Modernes Badezimmer En Suite mit flächenbündigen Schrankfronten, weißen Schränken, japanischer Badewanne, Nasszelle, Toilette mit Aufsatzspülkasten, beigen Fliesen, weißer Wandfarbe, Travertin, Unterbauwaschbecken, Marmor-Waschbecken/Waschtisch, beigem Boden, offener Dusche und Travertinfliesen in Tampa
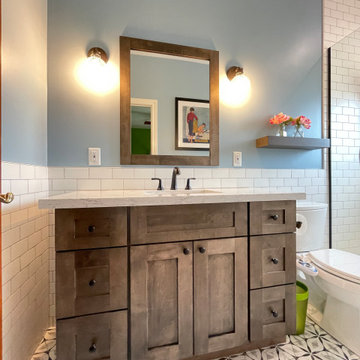
This Tempe home has gone through a major upgrade in the kids bathroom with a new custom shower, pre-made vanity, porcelain tile flooring, and all of the accessories to match.
Here are some of the items we completed for the bath remodel:
Installed a new tile shower floor with new subway tile for the shower wall; Installed rain shower and handheld shower heads; Installed a new pre-made vanity with dark brown cabinetry and a quartz countertop; Installed new and enchanting porcelain tile flooring.
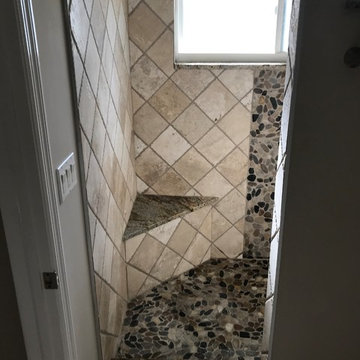
Mittelgroßes Klassisches Badezimmer En Suite mit Schrankfronten mit vertiefter Füllung, weißen Schränken, offener Dusche, Wandtoilette mit Spülkasten, beigen Fliesen, Travertinfliesen, beiger Wandfarbe, Kiesel-Bodenfliesen, Unterbauwaschbecken, Granit-Waschbecken/Waschtisch, offener Dusche und brauner Waschtischplatte in Miami
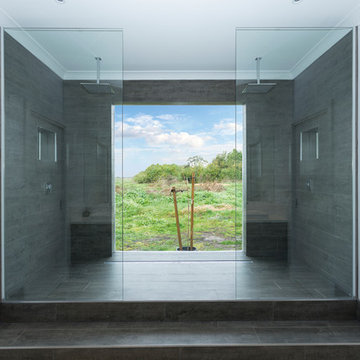
Clare Noble
Mittelgroßes Modernes Badezimmer En Suite mit Doppeldusche, grauen Fliesen, Travertinfliesen, offener Dusche, weißer Wandfarbe, Porzellan-Bodenfliesen und grauem Boden in Melbourne
Mittelgroßes Modernes Badezimmer En Suite mit Doppeldusche, grauen Fliesen, Travertinfliesen, offener Dusche, weißer Wandfarbe, Porzellan-Bodenfliesen und grauem Boden in Melbourne
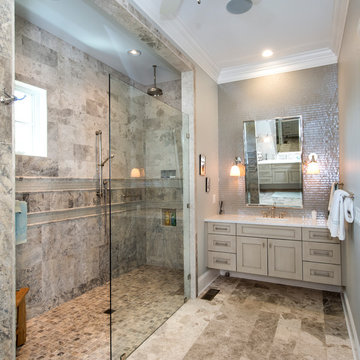
Interior Designer: Marilyn Kimberly Hill
Builder: RMB Building & Design
Photographer: G. Frank Hart Photography
Großes Maritimes Badezimmer En Suite mit Schrankfronten mit vertiefter Füllung, grauen Schränken, bodengleicher Dusche, Toilette mit Aufsatzspülkasten, grauen Fliesen, Travertinfliesen, grauer Wandfarbe, Travertin, Unterbauwaschbecken, Quarzwerkstein-Waschtisch, grauem Boden und offener Dusche in Nashville
Großes Maritimes Badezimmer En Suite mit Schrankfronten mit vertiefter Füllung, grauen Schränken, bodengleicher Dusche, Toilette mit Aufsatzspülkasten, grauen Fliesen, Travertinfliesen, grauer Wandfarbe, Travertin, Unterbauwaschbecken, Quarzwerkstein-Waschtisch, grauem Boden und offener Dusche in Nashville
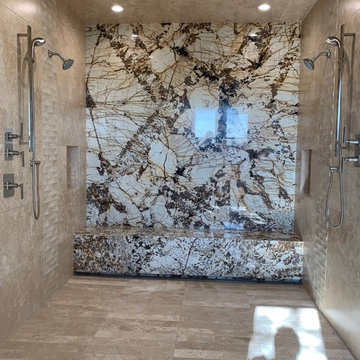
by Luxury Remodels
Großes Klassisches Badezimmer En Suite mit flächenbündigen Schrankfronten, hellbraunen Holzschränken, bodengleicher Dusche, beigen Fliesen, Travertinfliesen, Travertin, Quarzwerkstein-Waschtisch, beigem Boden, offener Dusche und grauer Waschtischplatte in Phoenix
Großes Klassisches Badezimmer En Suite mit flächenbündigen Schrankfronten, hellbraunen Holzschränken, bodengleicher Dusche, beigen Fliesen, Travertinfliesen, Travertin, Quarzwerkstein-Waschtisch, beigem Boden, offener Dusche und grauer Waschtischplatte in Phoenix
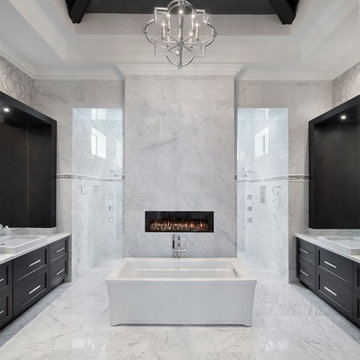
The gracefully austere master bathroom maintains its focal point on the Cararra marble surfaces, keeping the rest of the space uncluttered. Custom cabinets and a stunning inset fireplace are just two luxury features of this master suite.
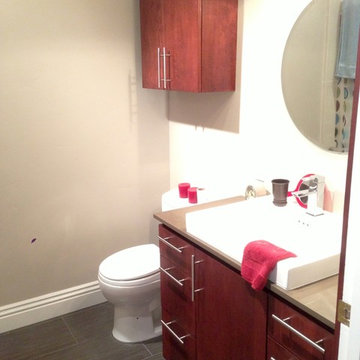
Mittelgroßes Mediterranes Badezimmer En Suite mit profilierten Schrankfronten, dunklen Holzschränken, Duschnische, beigen Fliesen, Travertinfliesen, weißer Wandfarbe, Travertin, Einbauwaschbecken, gefliestem Waschtisch, beigem Boden und offener Dusche in San Francisco
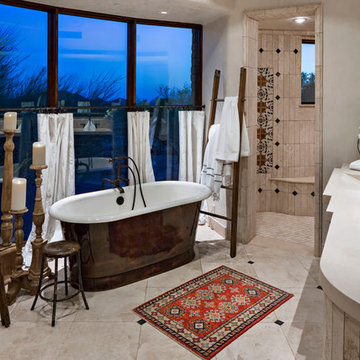
Mittelgroßes Mediterranes Badezimmer En Suite mit freistehender Badewanne, beigen Fliesen, Travertinfliesen, beiger Wandfarbe, Travertin, integriertem Waschbecken, beigem Boden und offener Dusche in Phoenix
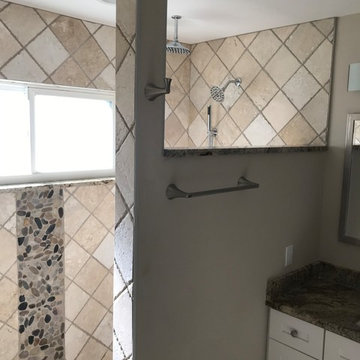
Mittelgroßes Klassisches Badezimmer En Suite mit Schrankfronten mit vertiefter Füllung, weißen Schränken, offener Dusche, Wandtoilette mit Spülkasten, beigen Fliesen, Travertinfliesen, beiger Wandfarbe, Kiesel-Bodenfliesen, Unterbauwaschbecken, Granit-Waschbecken/Waschtisch, offener Dusche und brauner Waschtischplatte in Miami
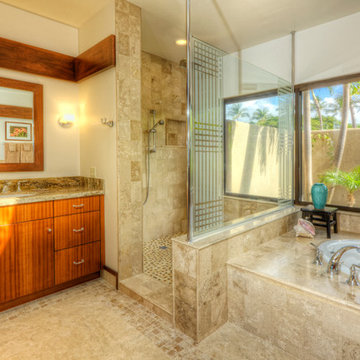
Großes Modernes Badezimmer En Suite mit flächenbündigen Schrankfronten, hellbraunen Holzschränken, Badewanne in Nische, Eckdusche, Wandtoilette mit Spülkasten, beigen Fliesen, Travertinfliesen, weißer Wandfarbe, Travertin, Unterbauwaschbecken, Granit-Waschbecken/Waschtisch, beigem Boden und offener Dusche in Hawaii
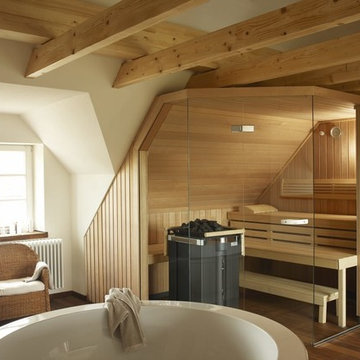
Klafs Premium
Große Moderne Sauna mit Einbaubadewanne, Nasszelle, beigen Fliesen, Travertinfliesen, beiger Wandfarbe, dunklem Holzboden, braunem Boden und offener Dusche in Austin
Große Moderne Sauna mit Einbaubadewanne, Nasszelle, beigen Fliesen, Travertinfliesen, beiger Wandfarbe, dunklem Holzboden, braunem Boden und offener Dusche in Austin
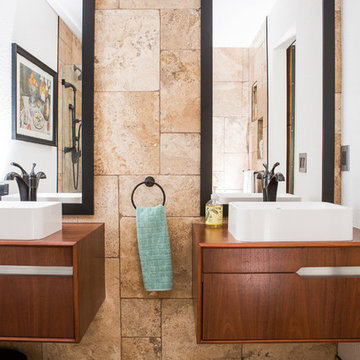
This project is an exhilarating exploration into function, simplicity, and the beauty of a white palette. Our wonderful client and friend was seeking a massive upgrade to a newly purchased home and had hopes of integrating her European inspired aesthetic throughout. At the forefront of consideration was clean-lined simplicity, and this concept is evident in every space in the home. The highlight of the project is the heart of the home: the kitchen. We integrated smooth, sleek, white slab cabinetry to create a functional kitchen with minimal door details and upgraded modernity. The cabinets are topped with concrete-look quartz from Caesarstone; a welcome soft contrast that further emphasizes the contemporary approach we took. The backsplash is a simple and elongated white subway paired against white grout for a modernist grid that virtually melts into the background. Taking the kitchen far outside of its intended footprint, we created a floating island with a waterfall countertop that can house critical cooking fixtures on one side and adequate seating on the other. The island is backed by a dramatic exotic wood countertop that extends into a full wall splash reaching the ceiling. Pops of black and high-gloss finishes in appliances add a touch of drama in an otherwise white field. The entire main level has new hickory floors in a natural finish, allowing the gorgeous variation of the wood to shine. Also included on the main level is a re-face to the living room fireplace, powder room, and upgrades to all walls and lighting. Upstairs, we created two critical retreats: a warm Mediterranean inspired bathroom for the client's mother, and the master bathroom. In the mother's bathroom, we covered the floors and a large accent wall with dramatic travertine tile in a bold Versailles pattern. We paired this highly traditional tile with sleek contemporary floating vanities and dark fixtures for contrast. The shower features a slab quartz base and thin profile glass door. In the master bath, we welcomed drama and explored space planning and material use adventurously. Keeping with the quiet monochromatic palette, we integrated all black and white into our bathroom concept. The floors are covered with large format graphic tiles in a deco pattern that reach through every part of the space. At the vanity area, high gloss white floating vanities offer separate space for his/her use. Tall linear LED fixtures provide ample lighting and illuminate another grid pattern backsplash that runs floor to ceiling. The show-stopping bathtub is a square steel soaker tub that nestles quietly between windows in the bathroom's far corner. We paired this tub with an unapologetic tub filler that is bold and large in scale. Next to the tub, an open shower is adorned with a full expanse of white grid subway tile, a slab quartz shower base, and sleek steel fixtures. This project was exciting and inspiring in its ability to push the boundaries of simplicity and quietude in color. We love the result and are so thrilled that our wonderful clients can enjoy this home for years to come!
Badezimmer mit Travertinfliesen und offener Dusche Ideen und Design
1