Badezimmer mit Waschtischkonsole und offener Dusche Ideen und Design
Suche verfeinern:
Budget
Sortieren nach:Heute beliebt
1 – 20 von 2.505 Fotos
1 von 3

Mittelgroßes Modernes Badezimmer En Suite mit flächenbündigen Schrankfronten, beigen Schränken, offener Dusche, Wandtoilette, weißen Fliesen, Keramikfliesen, beiger Wandfarbe, Keramikboden, Waschtischkonsole, Quarzit-Waschtisch, buntem Boden, offener Dusche, grauer Waschtischplatte, Wandnische, Doppelwaschbecken, schwebendem Waschtisch und eingelassener Decke in London

Landhausstil Duschbad in Dachschräge mit grauen Schränken, blauen Fliesen, weißer Wandfarbe, hellem Holzboden, Waschtischkonsole, beigem Boden, offener Dusche, Einzelwaschbecken, eingebautem Waschtisch und gewölbter Decke in West Midlands

Mittelgroßes Modernes Kinderbad mit flächenbündigen Schrankfronten, beigen Schränken, Einbaubadewanne, offener Dusche, Wandtoilette, Keramikfliesen, Keramikboden, Waschtischkonsole, Mineralwerkstoff-Waschtisch, braunem Boden, offener Dusche, weißer Waschtischplatte, Einzelwaschbecken und schwebendem Waschtisch in Dublin

Kleines Mediterranes Badezimmer mit flächenbündigen Schrankfronten, offener Dusche, rosa Fliesen, Stäbchenfliesen, rosa Wandfarbe, Terrakottaboden, Waschtischkonsole, Beton-Waschbecken/Waschtisch, orangem Boden, offener Dusche, rosa Waschtischplatte, Einzelwaschbecken und eingebautem Waschtisch in Paris

Großes Modernes Duschbad mit Kassettenfronten, grünen Schränken, bodengleicher Dusche, Marmorfliesen, bunten Wänden, Fliesen in Holzoptik, Waschtischkonsole, braunem Boden, offener Dusche, Wandnische, Einzelwaschbecken und eingebautem Waschtisch in Straßburg

Une maison de maître du XIXème, entièrement rénovée, aménagée et décorée pour démarrer une nouvelle vie. Le RDC est repensé avec de nouveaux espaces de vie et une belle cuisine ouverte ainsi qu’un bureau indépendant. Aux étages, six chambres sont aménagées et optimisées avec deux salles de bains très graphiques. Le tout en parfaite harmonie et dans un style naturellement chic.
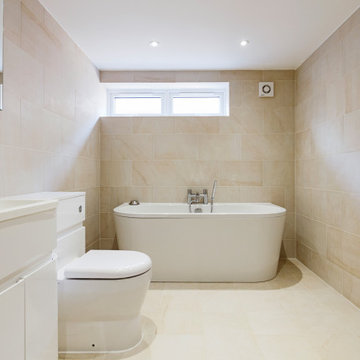
The understated exterior of our client’s new self-build home barely hints at the property’s more contemporary interiors. In fact, it’s a house brimming with design and sustainable innovation, inside and out.
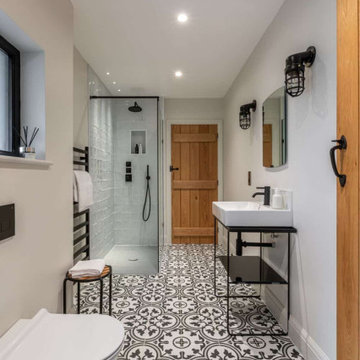
Großes Modernes Badezimmer En Suite mit Wandtoilette, beiger Wandfarbe, Waschtischkonsole, buntem Boden, offener Dusche, Eckdusche, Wandnische und Einzelwaschbecken in Berkshire

Internal - Bathroom
Beach House at Avoca Beach by Architecture Saville Isaacs
Project Summary
Architecture Saville Isaacs
https://www.architecturesavilleisaacs.com.au/
The core idea of people living and engaging with place is an underlying principle of our practice, given expression in the manner in which this home engages with the exterior, not in a general expansive nod to view, but in a varied and intimate manner.
The interpretation of experiencing life at the beach in all its forms has been manifested in tangible spaces and places through the design of pavilions, courtyards and outdoor rooms.
Architecture Saville Isaacs
https://www.architecturesavilleisaacs.com.au/
A progression of pavilions and courtyards are strung off a circulation spine/breezeway, from street to beach: entry/car court; grassed west courtyard (existing tree); games pavilion; sand+fire courtyard (=sheltered heart); living pavilion; operable verandah; beach.
The interiors reinforce architectural design principles and place-making, allowing every space to be utilised to its optimum. There is no differentiation between architecture and interiors: Interior becomes exterior, joinery becomes space modulator, materials become textural art brought to life by the sun.
Project Description
Architecture Saville Isaacs
https://www.architecturesavilleisaacs.com.au/
The core idea of people living and engaging with place is an underlying principle of our practice, given expression in the manner in which this home engages with the exterior, not in a general expansive nod to view, but in a varied and intimate manner.
The house is designed to maximise the spectacular Avoca beachfront location with a variety of indoor and outdoor rooms in which to experience different aspects of beachside living.
Client brief: home to accommodate a small family yet expandable to accommodate multiple guest configurations, varying levels of privacy, scale and interaction.
A home which responds to its environment both functionally and aesthetically, with a preference for raw, natural and robust materials. Maximise connection – visual and physical – to beach.
The response was a series of operable spaces relating in succession, maintaining focus/connection, to the beach.
The public spaces have been designed as series of indoor/outdoor pavilions. Courtyards treated as outdoor rooms, creating ambiguity and blurring the distinction between inside and out.
A progression of pavilions and courtyards are strung off circulation spine/breezeway, from street to beach: entry/car court; grassed west courtyard (existing tree); games pavilion; sand+fire courtyard (=sheltered heart); living pavilion; operable verandah; beach.
Verandah is final transition space to beach: enclosable in winter; completely open in summer.
This project seeks to demonstrates that focusing on the interrelationship with the surrounding environment, the volumetric quality and light enhanced sculpted open spaces, as well as the tactile quality of the materials, there is no need to showcase expensive finishes and create aesthetic gymnastics. The design avoids fashion and instead works with the timeless elements of materiality, space, volume and light, seeking to achieve a sense of calm, peace and tranquillity.
Architecture Saville Isaacs
https://www.architecturesavilleisaacs.com.au/
Focus is on the tactile quality of the materials: a consistent palette of concrete, raw recycled grey ironbark, steel and natural stone. Materials selections are raw, robust, low maintenance and recyclable.
Light, natural and artificial, is used to sculpt the space and accentuate textural qualities of materials.
Passive climatic design strategies (orientation, winter solar penetration, screening/shading, thermal mass and cross ventilation) result in stable indoor temperatures, requiring minimal use of heating and cooling.
Architecture Saville Isaacs
https://www.architecturesavilleisaacs.com.au/
Accommodation is naturally ventilated by eastern sea breezes, but sheltered from harsh afternoon winds.
Both bore and rainwater are harvested for reuse.
Low VOC and non-toxic materials and finishes, hydronic floor heating and ventilation ensure a healthy indoor environment.
Project was the outcome of extensive collaboration with client, specialist consultants (including coastal erosion) and the builder.
The interpretation of experiencing life by the sea in all its forms has been manifested in tangible spaces and places through the design of the pavilions, courtyards and outdoor rooms.
The interior design has been an extension of the architectural intent, reinforcing architectural design principles and place-making, allowing every space to be utilised to its optimum capacity.
There is no differentiation between architecture and interiors: Interior becomes exterior, joinery becomes space modulator, materials become textural art brought to life by the sun.
Architecture Saville Isaacs
https://www.architecturesavilleisaacs.com.au/
https://www.architecturesavilleisaacs.com.au/
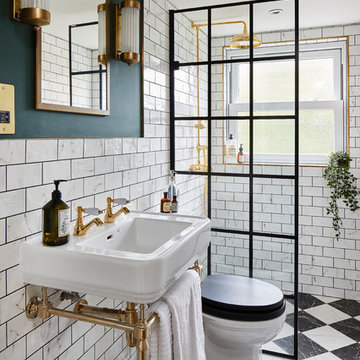
Klassisches Duschbad mit weißen Fliesen, Metrofliesen, grüner Wandfarbe, Waschtischkonsole, buntem Boden und offener Dusche in London

Rénovation et décoration d’une maison de 250 m2 pour une famille d’esthètes
Les points forts :
- Fluidité de la circulation malgré la création d'espaces de vie distincts
- Harmonie entre les objets personnels et les matériaux de qualité
- Perspectives créées à tous les coins de la maison
Crédit photo © Bertrand Fompeyrine

The tub utilizes as fixed shower glass in lieu of a rod and curtain. The bathroom is designed with long subway tiles and a large niche with ample space for bathing needs.

Matt Delphenich
Mittelgroßes Modernes Duschbad mit weißen Fliesen, Metrofliesen, weißer Wandfarbe, Schieferboden, grauem Boden, offener Dusche, offenen Schränken, hellbraunen Holzschränken, Nasszelle und Waschtischkonsole in Boston
Mittelgroßes Modernes Duschbad mit weißen Fliesen, Metrofliesen, weißer Wandfarbe, Schieferboden, grauem Boden, offener Dusche, offenen Schränken, hellbraunen Holzschränken, Nasszelle und Waschtischkonsole in Boston

Rachel Misra
Großes Mid-Century Kinderbad mit verzierten Schränken, hellbraunen Holzschränken, freistehender Badewanne, Nasszelle, Toilette mit Aufsatzspülkasten, weißen Fliesen, Keramikfliesen, weißer Wandfarbe, Keramikboden, Waschtischkonsole, weißem Boden und offener Dusche in London
Großes Mid-Century Kinderbad mit verzierten Schränken, hellbraunen Holzschränken, freistehender Badewanne, Nasszelle, Toilette mit Aufsatzspülkasten, weißen Fliesen, Keramikfliesen, weißer Wandfarbe, Keramikboden, Waschtischkonsole, weißem Boden und offener Dusche in London

Kleines Klassisches Badezimmer mit braunen Schränken, Einbaubadewanne, Toilette mit Aufsatzspülkasten, weißen Fliesen, Porzellanfliesen, weißer Wandfarbe, Porzellan-Bodenfliesen, Waschtischkonsole, Quarzwerkstein-Waschtisch, Duschbadewanne, grauem Boden, offener Dusche und profilierten Schrankfronten in Portland
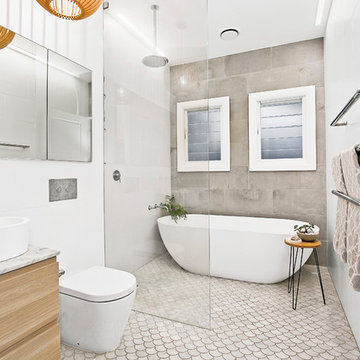
Modernes Badezimmer En Suite mit flächenbündigen Schrankfronten, hellbraunen Holzschränken, freistehender Badewanne, offener Dusche, Toilette mit Aufsatzspülkasten, beigen Fliesen, weißer Wandfarbe, Waschtischkonsole und offener Dusche in Sydney
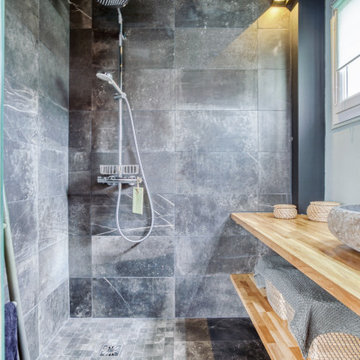
Salle d'eau ouverte
Kleines Modernes Duschbad mit bodengleicher Dusche, schwarzen Fliesen, Keramikfliesen, grüner Wandfarbe, Keramikboden, Waschtischkonsole, schwarzem Boden, offener Dusche und Einzelwaschbecken in Toulouse
Kleines Modernes Duschbad mit bodengleicher Dusche, schwarzen Fliesen, Keramikfliesen, grüner Wandfarbe, Keramikboden, Waschtischkonsole, schwarzem Boden, offener Dusche und Einzelwaschbecken in Toulouse

Mittelgroßes Modernes Badezimmer En Suite mit flächenbündigen Schrankfronten, hellbraunen Holzschränken, Löwenfuß-Badewanne, Nasszelle, Toilette mit Aufsatzspülkasten, weißen Fliesen, Keramikfliesen, weißer Wandfarbe, Zementfliesen für Boden, Waschtischkonsole, Marmor-Waschbecken/Waschtisch, schwarzem Boden, offener Dusche und weißer Waschtischplatte in London
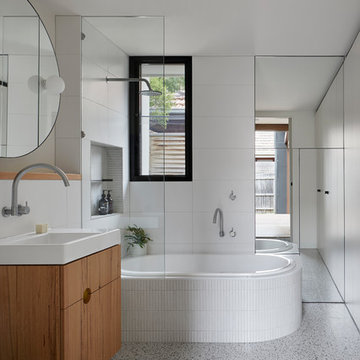
The bathroom draws on the style of the existing house, with rounded edges and mirror details. Contemporary and light materials tie the bathroom to the style of the extension.
Photos by Tatjana Plitt

Mittelgroßes Modernes Badezimmer En Suite mit flächenbündigen Schrankfronten, gelben Schränken, offener Dusche, grauen Fliesen, grauer Wandfarbe, Porzellan-Bodenfliesen, Waschtischkonsole, Quarzit-Waschtisch, grauem Boden, offener Dusche und grauer Waschtischplatte in London
Badezimmer mit Waschtischkonsole und offener Dusche Ideen und Design
1