Badezimmer mit hellbraunen Holzschränken und Onyx-Waschbecken/Waschtisch Ideen und Design
Suche verfeinern:
Budget
Sortieren nach:Heute beliebt
1 – 20 von 377 Fotos

Custom white oak shiplap wall paneling to the ceiling give the vanity a natural and modern presence.. The large trough style sink in purple onyx highlights the beauty of the stone. With Niche Modern pendant lights and Vola wall mounted plumbing.
Photography by Meredith Heuer
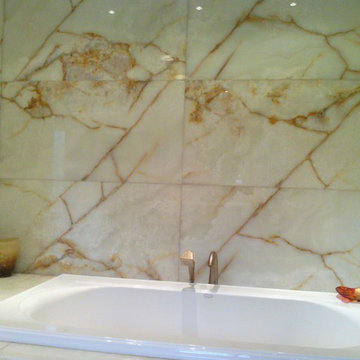
white onyx master bathroom - complete bathroom wall cladding with natural material venation
Modernes Badezimmer mit Unterbauwaschbecken, Kassettenfronten, hellbraunen Holzschränken, Onyx-Waschbecken/Waschtisch, Badewanne in Nische, offener Dusche, Toilette mit Aufsatzspülkasten, weißen Fliesen und Steinplatten in Seattle
Modernes Badezimmer mit Unterbauwaschbecken, Kassettenfronten, hellbraunen Holzschränken, Onyx-Waschbecken/Waschtisch, Badewanne in Nische, offener Dusche, Toilette mit Aufsatzspülkasten, weißen Fliesen und Steinplatten in Seattle
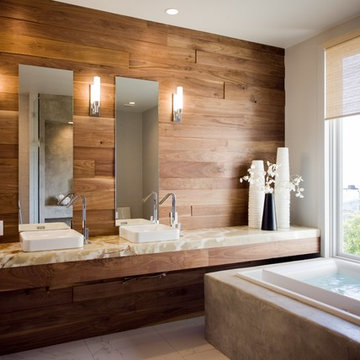
We designed this bathroom makeover for an episode of Bath Crashers on DIY. This is how they described the project: "A dreary gray bathroom gets a 180-degree transformation when Matt and his crew crash San Francisco. The space becomes a personal spa with an infinity tub that has a view of the Golden Gate Bridge. Marble floors and a marble shower kick up the luxury factor, and a walnut-plank wall adds richness to warm the space. To top off this makeover, the Bath Crashers team installs a 10-foot onyx countertop that glows at the flip of a switch." This was a lot of fun to participate in. Note the ceiling mounted tub filler. Photos by Mark Fordelon
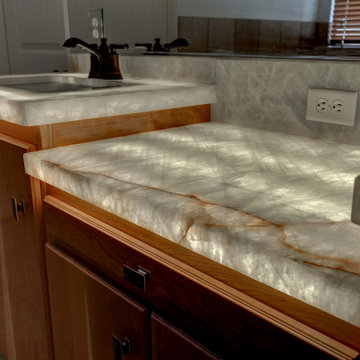
Klassisches Badezimmer mit flächenbündigen Schrankfronten, hellbraunen Holzschränken, Onyx-Waschbecken/Waschtisch und bunter Waschtischplatte in Salt Lake City
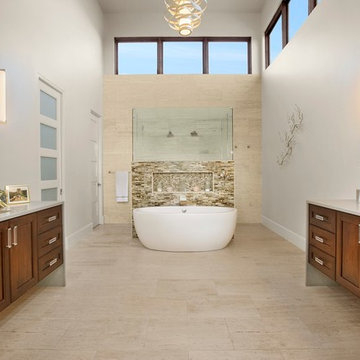
contemporary house style locate north of san antonio texas in the hill country area
design by OSCAR E FLORES DESIGN STUDIO
photo A. Vazquez
Großes Modernes Badezimmer En Suite mit flächenbündigen Schrankfronten, hellbraunen Holzschränken, freistehender Badewanne, offener Dusche, Toilette mit Aufsatzspülkasten, beigen Fliesen, Steinfliesen, weißer Wandfarbe, Travertin, Unterbauwaschbecken und Onyx-Waschbecken/Waschtisch in Austin
Großes Modernes Badezimmer En Suite mit flächenbündigen Schrankfronten, hellbraunen Holzschränken, freistehender Badewanne, offener Dusche, Toilette mit Aufsatzspülkasten, beigen Fliesen, Steinfliesen, weißer Wandfarbe, Travertin, Unterbauwaschbecken und Onyx-Waschbecken/Waschtisch in Austin
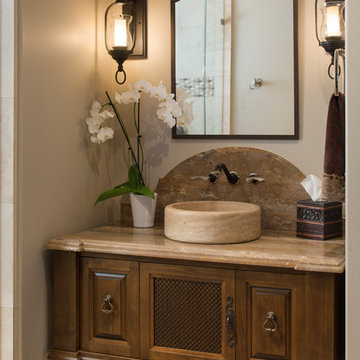
We love this mansion's guest bathroom featuring a custom sink and vanity.
Geräumiges Mediterranes Badezimmer mit hellbraunen Holzschränken, Toilette mit Aufsatzspülkasten, beigen Fliesen, Mosaikfliesen, weißer Wandfarbe, Porzellan-Bodenfliesen, Aufsatzwaschbecken, Onyx-Waschbecken/Waschtisch, weißem Boden und profilierten Schrankfronten in Phoenix
Geräumiges Mediterranes Badezimmer mit hellbraunen Holzschränken, Toilette mit Aufsatzspülkasten, beigen Fliesen, Mosaikfliesen, weißer Wandfarbe, Porzellan-Bodenfliesen, Aufsatzwaschbecken, Onyx-Waschbecken/Waschtisch, weißem Boden und profilierten Schrankfronten in Phoenix
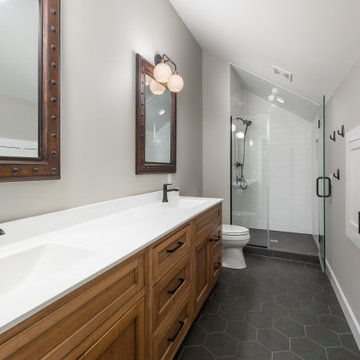
Mittelgroßes Klassisches Duschbad mit Schrankfronten mit vertiefter Füllung, hellbraunen Holzschränken, Duschnische, Wandtoilette mit Spülkasten, weißen Fliesen, Porzellanfliesen, grauer Wandfarbe, Porzellan-Bodenfliesen, integriertem Waschbecken, Onyx-Waschbecken/Waschtisch, grauem Boden, Falttür-Duschabtrennung, weißer Waschtischplatte, Doppelwaschbecken, eingebautem Waschtisch und gewölbter Decke in St. Louis
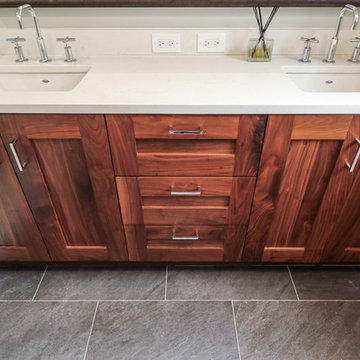
Mittelgroßes Modernes Badezimmer En Suite mit Schrankfronten mit vertiefter Füllung, hellbraunen Holzschränken, Wandtoilette mit Spülkasten, grauen Fliesen, Marmorfliesen, grauer Wandfarbe, Keramikboden, Unterbauwaschbecken, Onyx-Waschbecken/Waschtisch, grauem Boden, Falttür-Duschabtrennung, Eckdusche und weißer Waschtischplatte in Kansas City
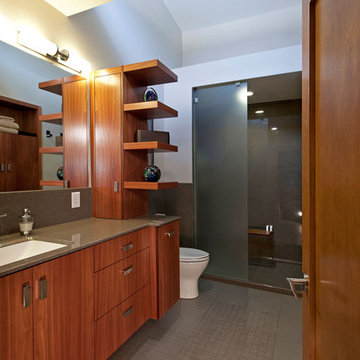
The architectural sleekness of the enlarged master bathroom comes from the flat panel maple cabinetry with a tower of cantilevered shelving rising to the double-height ceiling.
A St. Louis County mid-century modern ranch home from 1958 had a long hallway to reach 4 bedrooms. With some of the children gone, the owners longed for an enlarged master suite with a larger bathroom.
By using the space of an unused bedroom, the floorplan was rearranged to create a larger master bathroom, a generous walk-in closet and a sitting area within the master bedroom. Rearranging the space also created a vestibule outside their room with shelves for displaying art work.
Photos by Toby Weiss @ Mosby Building Arts
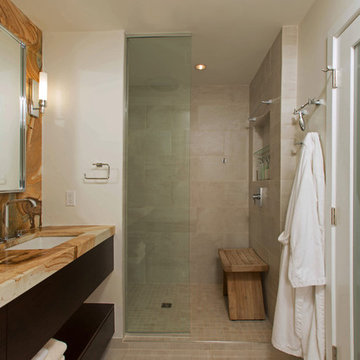
Mittelgroßes Modernes Badezimmer En Suite mit Unterbauwaschbecken, flächenbündigen Schrankfronten, hellbraunen Holzschränken, Duschnische, beigen Fliesen, Porzellanfliesen, grauer Wandfarbe, Porzellan-Bodenfliesen und Onyx-Waschbecken/Waschtisch in Washington, D.C.
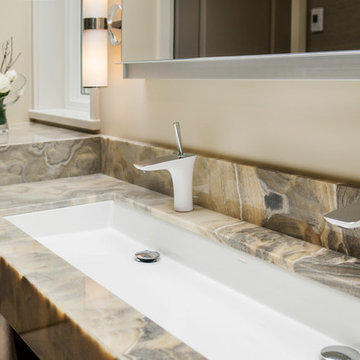
CCI Renovations/North Vancouver/Photos - Luiza Matysiak.
This former bungalow went through a renovation 9 years ago that added a garage and a new kitchen and family room. It did not, however, address the clients need for larger bedrooms, more living space and additional bathrooms. The solution was to rearrange the existing main floor and add a full second floor over the old bungalow section. The result is a significant improvement in the quality, style and functionality of the interior and a more balanced exterior. The use of an open tread walnut staircase with walnut floors and accents throughout the home combined with well-placed accents of rock, wallpaper, light fixtures and paint colors truly transformed the home into a showcase.
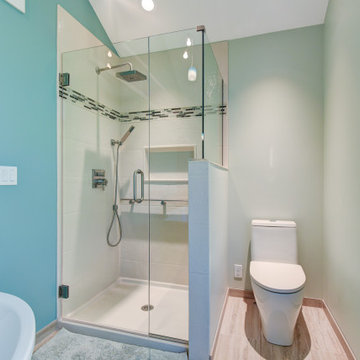
This Scandinavian bathroom design focuses on clean, simple lines, minimalism, and functionality without sacrificing beauty, creating bright, airy spaces. The uncluttered nature and brightness evoke a sense of calm.
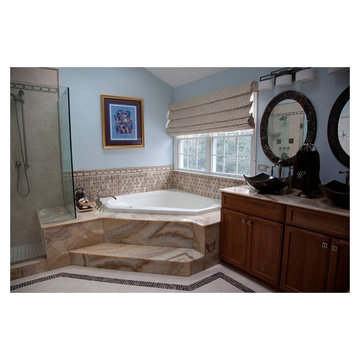
Growing tired of their home's generic finishes, these Connecticut homeowners first worked with Simply Baths & Showcase Kitchens on their kitchen remodel and home addition. Upon completing the kitchen, they realized that they wanted to bring the same high-style to their master bathroom.
The design team at Simply Baths, Inc. worked with the homeowners to incorporate features as fashionable as they are functional. With the original square footage and a similar layout, the new design altered the existing tub deck to accommodate a larger, frameless shower with shower seat. For a sleek, spa-like look, they chose Kohler's water tiles to insert in the shower tile. The new hydrotherapy tub has a heater to keep the water warm. The master bathroom also features a brown onyx tub deck and countertops, marble vessel sinks, marble mirrors, and a make-up bench. The cathedral ceiling and skylight add a light, airy atmosphere to the room. By making the most of the existing space, the homeowners now have a relaxing retreat they love.
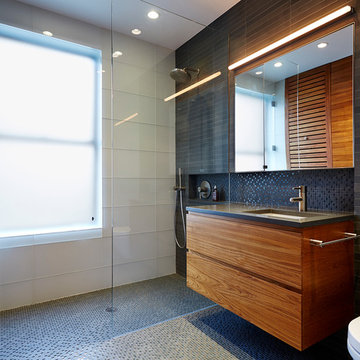
Großes Modernes Badezimmer En Suite mit hellbraunen Holzschränken, Onyx-Waschbecken/Waschtisch, Duschnische, schwarzen Fliesen, schwarzer Wandfarbe und Mosaik-Bodenfliesen in New York
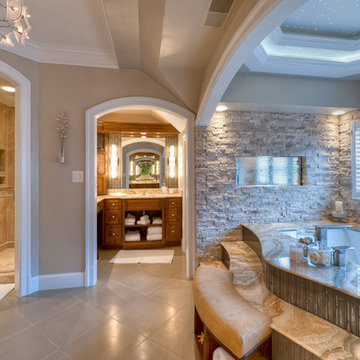
COTY award winner. (Contractor of the Year) Spa bathroom with infinity tub. The tub deck is a solid slab of onyx. There is a waterfall and gas fireplace. The ceiling over the tub has fiber optics, to look like the night sky. The Travertine floor is heated,
The custom shower has a heated seat, multiple jets and sprayers, as well as a heated towel warmer
Capital Area Construction

The master bathroom is elongated to accommodate a walk-in shower and a more modern design to fit the vintage of their home.
A St. Louis County mid-century modern ranch home from 1958 had a long hallway to reach 4 bedrooms. With some of the children gone, the owners longed for an enlarged master suite with a larger bathroom.
By using the space of an unused bedroom, the floorplan was rearranged to create a larger master bathroom, a generous walk-in closet and a sitting area within the master bedroom. Rearranging the space also created a vestibule outside their room with shelves for displaying art work.
Photos by Toby Weiss @ Mosby Building Arts
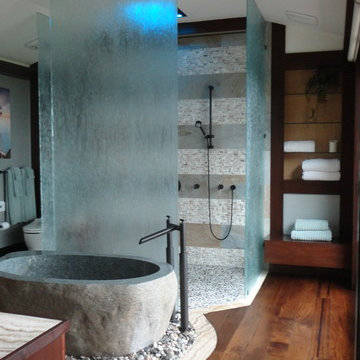
Renee A. Webley
Großes Modernes Badezimmer En Suite mit Aufsatzwaschbecken, verzierten Schränken, hellbraunen Holzschränken, Onyx-Waschbecken/Waschtisch, freistehender Badewanne, Doppeldusche, Toilette mit Aufsatzspülkasten, braunem Holzboden, braunem Boden und offener Dusche in Miami
Großes Modernes Badezimmer En Suite mit Aufsatzwaschbecken, verzierten Schränken, hellbraunen Holzschränken, Onyx-Waschbecken/Waschtisch, freistehender Badewanne, Doppeldusche, Toilette mit Aufsatzspülkasten, braunem Holzboden, braunem Boden und offener Dusche in Miami
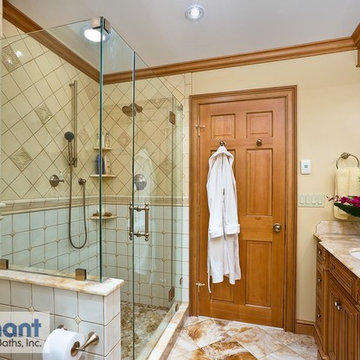
The rich color of a wood vanity and the stone accompanied by both a bath and glass shower make a beautiful master bathroom.
Klassisches Badezimmer mit Unterbauwaschbecken, hellbraunen Holzschränken, Onyx-Waschbecken/Waschtisch, Duschnische, weißen Fliesen, Keramikfliesen und beiger Wandfarbe in Sonstige
Klassisches Badezimmer mit Unterbauwaschbecken, hellbraunen Holzschränken, Onyx-Waschbecken/Waschtisch, Duschnische, weißen Fliesen, Keramikfliesen und beiger Wandfarbe in Sonstige
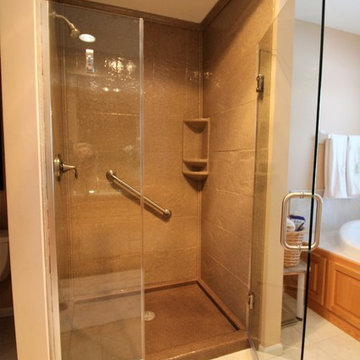
This master bathroom was updated with an Onyx shower system, an onyx gloss vanity top, and Moen fixtures.
Shower:
Onyx system in tumbleweed with stone tile finish
Panels extend to ceiling with crown moulding
Pan color is chestnut
Shower door is frameless with panel - hinges and handle in brushed nickel
Brushed nickel grab bar
Vanity top:
Vanity top, with side splash and back splash, is onyx gloss finish in tumbleweed
Bowl color is white and style is wave
Moen fixtures are in brushed nickel
images: Stephanie Blanda
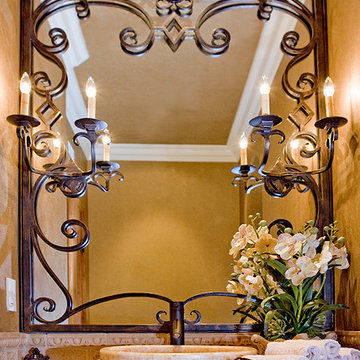
Photo by Bryan Lamb/OC Interior Photography
Großes Mediterranes Badezimmer mit verzierten Schränken, hellbraunen Holzschränken, Toilette mit Aufsatzspülkasten, gelben Fliesen, Steinfliesen, oranger Wandfarbe, Travertin, Aufsatzwaschbecken und Onyx-Waschbecken/Waschtisch in Orange County
Großes Mediterranes Badezimmer mit verzierten Schränken, hellbraunen Holzschränken, Toilette mit Aufsatzspülkasten, gelben Fliesen, Steinfliesen, oranger Wandfarbe, Travertin, Aufsatzwaschbecken und Onyx-Waschbecken/Waschtisch in Orange County
Badezimmer mit hellbraunen Holzschränken und Onyx-Waschbecken/Waschtisch Ideen und Design
1