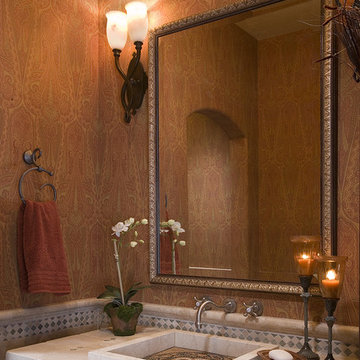Badezimmer mit oranger Wandfarbe Ideen und Design
Suche verfeinern:
Budget
Sortieren nach:Heute beliebt
21 – 40 von 2.281 Fotos
1 von 2

Photography-Hedrich Blessing
Glass House:
The design objective was to build a house for my wife and three kids, looking forward in terms of how people live today. To experiment with transparency and reflectivity, removing borders and edges from outside to inside the house, and to really depict “flowing and endless space”. To construct a house that is smart and efficient in terms of construction and energy, both in terms of the building and the user. To tell a story of how the house is built in terms of the constructability, structure and enclosure, with the nod to Japanese wood construction in the method in which the concrete beams support the steel beams; and in terms of how the entire house is enveloped in glass as if it was poured over the bones to make it skin tight. To engineer the house to be a smart house that not only looks modern, but acts modern; every aspect of user control is simplified to a digital touch button, whether lights, shades/blinds, HVAC, communication/audio/video, or security. To develop a planning module based on a 16 foot square room size and a 8 foot wide connector called an interstitial space for hallways, bathrooms, stairs and mechanical, which keeps the rooms pure and uncluttered. The base of the interstitial spaces also become skylights for the basement gallery.
This house is all about flexibility; the family room, was a nursery when the kids were infants, is a craft and media room now, and will be a family room when the time is right. Our rooms are all based on a 16’x16’ (4.8mx4.8m) module, so a bedroom, a kitchen, and a dining room are the same size and functions can easily change; only the furniture and the attitude needs to change.
The house is 5,500 SF (550 SM)of livable space, plus garage and basement gallery for a total of 8200 SF (820 SM). The mathematical grid of the house in the x, y and z axis also extends into the layout of the trees and hardscapes, all centered on a suburban one-acre lot.
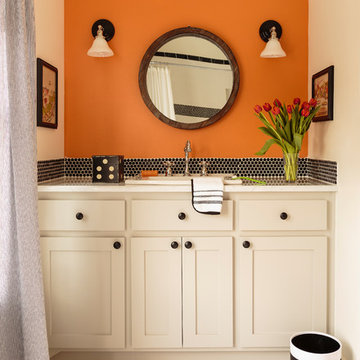
Photography by: Mark Lohman
Styled by: Sunday Hendrickson
Mittelgroßes Landhaus Duschbad mit Schrankfronten im Shaker-Stil, beigen Schränken, schwarzen Fliesen, Mosaikfliesen, oranger Wandfarbe, Mosaik-Bodenfliesen, Einbauwaschbecken, weißem Boden und Duschvorhang-Duschabtrennung in Little Rock
Mittelgroßes Landhaus Duschbad mit Schrankfronten im Shaker-Stil, beigen Schränken, schwarzen Fliesen, Mosaikfliesen, oranger Wandfarbe, Mosaik-Bodenfliesen, Einbauwaschbecken, weißem Boden und Duschvorhang-Duschabtrennung in Little Rock
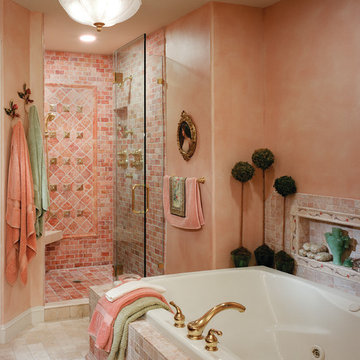
Halkin Mason Photography
Mediterranes Badezimmer En Suite mit Toilette mit Aufsatzspülkasten, orangen Fliesen, rosa Fliesen, oranger Wandfarbe, Marmorboden, Unterbauwaschbecken, Marmor-Waschbecken/Waschtisch, beigem Boden, Falttür-Duschabtrennung, Einbaubadewanne und Duschnische in Philadelphia
Mediterranes Badezimmer En Suite mit Toilette mit Aufsatzspülkasten, orangen Fliesen, rosa Fliesen, oranger Wandfarbe, Marmorboden, Unterbauwaschbecken, Marmor-Waschbecken/Waschtisch, beigem Boden, Falttür-Duschabtrennung, Einbaubadewanne und Duschnische in Philadelphia
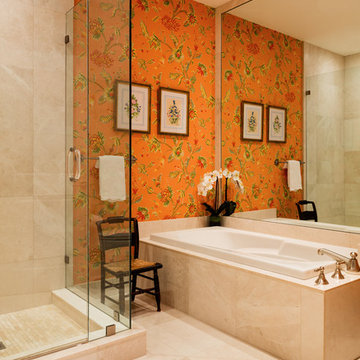
This spirited orange bath is made more expansive by its mirrored wall.
Großes Badezimmer En Suite mit Einbaubadewanne, Duschnische, oranger Wandfarbe, Kalkstein, beigem Boden und Duschvorhang-Duschabtrennung in Miami
Großes Badezimmer En Suite mit Einbaubadewanne, Duschnische, oranger Wandfarbe, Kalkstein, beigem Boden und Duschvorhang-Duschabtrennung in Miami

Mittelgroßes Modernes Badezimmer En Suite mit flächenbündigen Schrankfronten, schwarzen Schränken, Glaswaschbecken/Glaswaschtisch, freistehender Badewanne, Nasszelle, grauen Fliesen, Steinfliesen, oranger Wandfarbe, Betonboden, Aufsatzwaschbecken, grauem Boden, Falttür-Duschabtrennung und grüner Waschtischplatte in Minneapolis
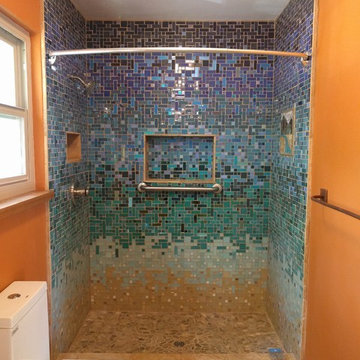
"We love it :) worth the wait. We even found a river mosaic tile to inlay and it feels like an oasis. Thank you!"
Mittelgroßes Maritimes Kinderbad mit Duschnische, farbigen Fliesen, Glasfliesen und oranger Wandfarbe in Sacramento
Mittelgroßes Maritimes Kinderbad mit Duschnische, farbigen Fliesen, Glasfliesen und oranger Wandfarbe in Sacramento
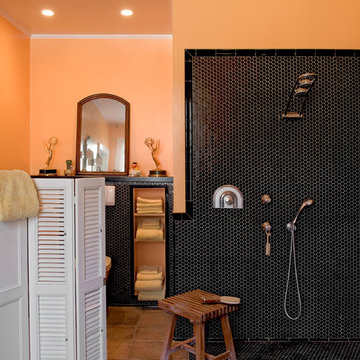
-Rob Karosis: Photographer
Klassisches Badezimmer mit offener Dusche, schwarzen Fliesen, Mosaikfliesen, oranger Wandfarbe und offener Dusche in New York
Klassisches Badezimmer mit offener Dusche, schwarzen Fliesen, Mosaikfliesen, oranger Wandfarbe und offener Dusche in New York

Custom wet room design from a traditional tub/shower combination. Complete renovation with all new finishes and fixtures.
Kleines Modernes Badezimmer mit japanischer Badewanne, Nasszelle, Toilette mit Aufsatzspülkasten, grauen Fliesen, Keramikfliesen, oranger Wandfarbe, Porzellan-Bodenfliesen, Wandwaschbecken, Falttür-Duschabtrennung, Einzelwaschbecken und gewölbter Decke in Philadelphia
Kleines Modernes Badezimmer mit japanischer Badewanne, Nasszelle, Toilette mit Aufsatzspülkasten, grauen Fliesen, Keramikfliesen, oranger Wandfarbe, Porzellan-Bodenfliesen, Wandwaschbecken, Falttür-Duschabtrennung, Einzelwaschbecken und gewölbter Decke in Philadelphia
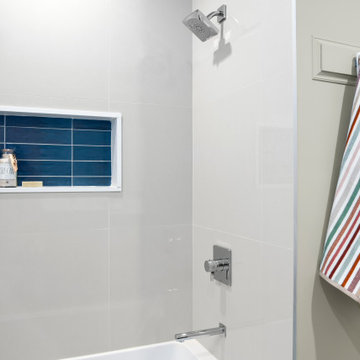
Mittelgroßes Modernes Kinderbad mit Schrankfronten im Shaker-Stil, blauen Schränken, Badewanne in Nische, Duschbadewanne, beigen Fliesen, Porzellanfliesen, oranger Wandfarbe, Porzellan-Bodenfliesen, Unterbauwaschbecken, Quarzwerkstein-Waschtisch, beigem Boden, weißer Waschtischplatte, Wandnische, Doppelwaschbecken und freistehendem Waschtisch in Toronto
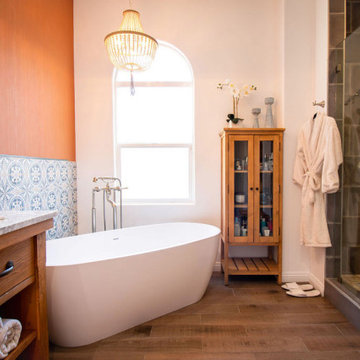
Mittelgroßes Country Badezimmer En Suite mit verzierten Schränken, Schränken im Used-Look, freistehender Badewanne, Eckdusche, Toilette mit Aufsatzspülkasten, grauen Fliesen, Keramikfliesen, oranger Wandfarbe, Keramikboden, Einbauwaschbecken, Marmor-Waschbecken/Waschtisch, braunem Boden, Falttür-Duschabtrennung, weißer Waschtischplatte, Duschbank, Doppelwaschbecken, freistehendem Waschtisch und Tapetenwänden in Los Angeles
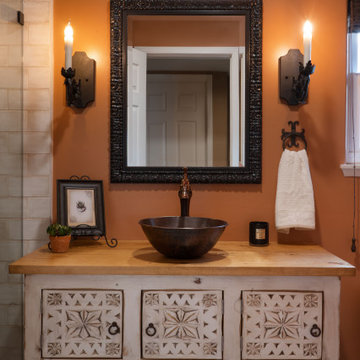
Guest Bathroom got a major upgrade with a custom furniture grade vanity cabinet with water resistant varnish wood top, copper vessel sink, hand made iron sconces.
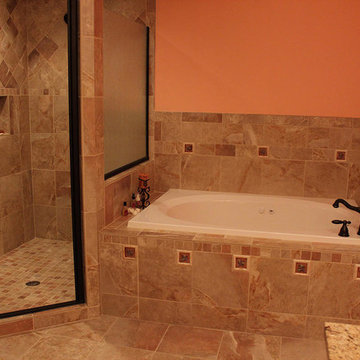
Badezimmer En Suite mit Einbaubadewanne, Eckdusche, oranger Wandfarbe und Keramikboden in Washington, D.C.

Designed & Built by: John Bice Custom Woodwork & Trim
Mittelgroßes Rustikales Badezimmer En Suite mit profilierten Schrankfronten, hellbraunen Holzschränken, Einbaubadewanne, Toilette mit Aufsatzspülkasten, braunen Fliesen, Keramikfliesen, oranger Wandfarbe, Unterbauwaschbecken, braunem Boden, offener Dusche, Einzelwaschbecken, eingebautem Waschtisch und Travertin in Houston
Mittelgroßes Rustikales Badezimmer En Suite mit profilierten Schrankfronten, hellbraunen Holzschränken, Einbaubadewanne, Toilette mit Aufsatzspülkasten, braunen Fliesen, Keramikfliesen, oranger Wandfarbe, Unterbauwaschbecken, braunem Boden, offener Dusche, Einzelwaschbecken, eingebautem Waschtisch und Travertin in Houston
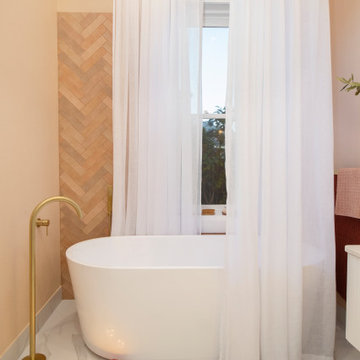
This residential bathroom could easily be mistaken for a resort: a suburban sanctuary where colour speaks volumes and no detail is overlooked. The bathroom sits inside a stunning federation abode set in a heritage garden suburb of Newcastle. The design takes on a theatrical design concept that effortlessly pays respect to the vintage features of the home while creating an elegant and contemporary space for the client.
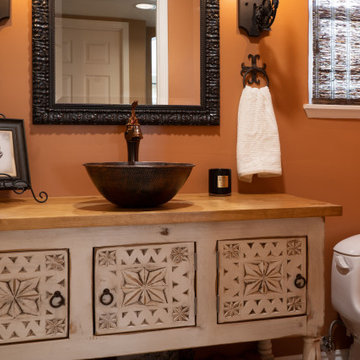
Guest Bathroom got a major upgrade with a custom furniture grade vanity cabinet with water resistant varnish wood top, copper vessel sink, hand made iron sconces.
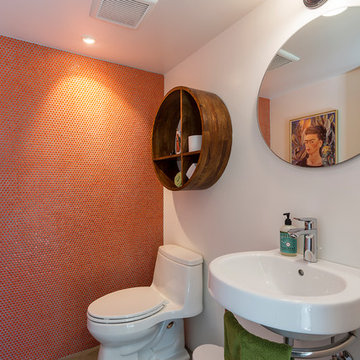
Powder bath.
Rick Brazil Photography
Retro Badezimmer mit offenen Schränken, weißen Schränken, Toilette mit Aufsatzspülkasten, orangen Fliesen, oranger Wandfarbe, Betonboden, Wandwaschbecken und grauem Boden in Phoenix
Retro Badezimmer mit offenen Schränken, weißen Schränken, Toilette mit Aufsatzspülkasten, orangen Fliesen, oranger Wandfarbe, Betonboden, Wandwaschbecken und grauem Boden in Phoenix
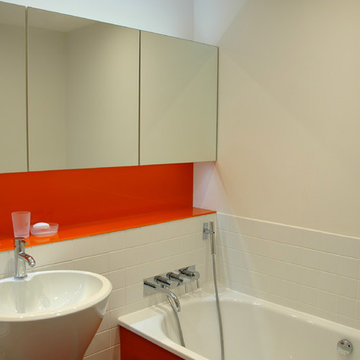
There was no external window in this bathroom, so we used bright orange glass to give this bathroom a clean fresh feeling. The custom-made wall cabinets don't need handles because the mirror door overlaps the cabinet. They provide masses of storage space. We often put automatic lights and glass shelves in these cabinets.
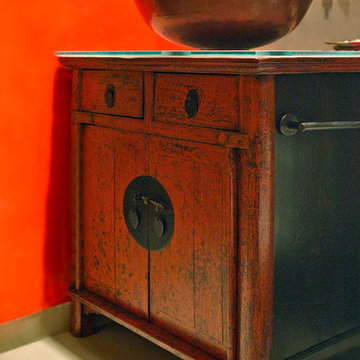
A glass top and some clever carpentry converted this beautiful Asian antique to the centerpiece for this small full bath.
Pam Ferderbar, Photographer
Kleines Modernes Duschbad mit roten Schränken, offener Dusche, Toilette mit Aufsatzspülkasten, grauen Fliesen, Porzellanfliesen, oranger Wandfarbe, Porzellan-Bodenfliesen, Aufsatzwaschbecken, Glaswaschbecken/Glaswaschtisch und verzierten Schränken in Milwaukee
Kleines Modernes Duschbad mit roten Schränken, offener Dusche, Toilette mit Aufsatzspülkasten, grauen Fliesen, Porzellanfliesen, oranger Wandfarbe, Porzellan-Bodenfliesen, Aufsatzwaschbecken, Glaswaschbecken/Glaswaschtisch und verzierten Schränken in Milwaukee
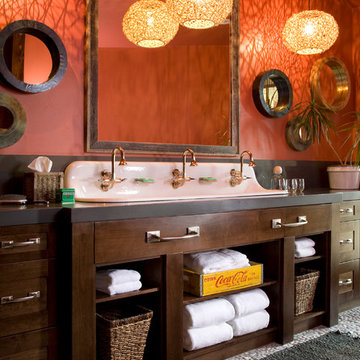
Uriges Badezimmer mit Trogwaschbecken, dunklen Holzschränken, oranger Wandfarbe, Schrankfronten im Shaker-Stil und grauer Waschtischplatte in Denver
Badezimmer mit oranger Wandfarbe Ideen und Design
2
