Badezimmer mit oranger Wandfarbe und rosa Wandfarbe Ideen und Design
Suche verfeinern:
Budget
Sortieren nach:Heute beliebt
1 – 20 von 5.684 Fotos
1 von 3

The Holloway blends the recent revival of mid-century aesthetics with the timelessness of a country farmhouse. Each façade features playfully arranged windows tucked under steeply pitched gables. Natural wood lapped siding emphasizes this homes more modern elements, while classic white board & batten covers the core of this house. A rustic stone water table wraps around the base and contours down into the rear view-out terrace.
Inside, a wide hallway connects the foyer to the den and living spaces through smooth case-less openings. Featuring a grey stone fireplace, tall windows, and vaulted wood ceiling, the living room bridges between the kitchen and den. The kitchen picks up some mid-century through the use of flat-faced upper and lower cabinets with chrome pulls. Richly toned wood chairs and table cap off the dining room, which is surrounded by windows on three sides. The grand staircase, to the left, is viewable from the outside through a set of giant casement windows on the upper landing. A spacious master suite is situated off of this upper landing. Featuring separate closets, a tiled bath with tub and shower, this suite has a perfect view out to the rear yard through the bedroom's rear windows. All the way upstairs, and to the right of the staircase, is four separate bedrooms. Downstairs, under the master suite, is a gymnasium. This gymnasium is connected to the outdoors through an overhead door and is perfect for athletic activities or storing a boat during cold months. The lower level also features a living room with a view out windows and a private guest suite.
Architect: Visbeen Architects
Photographer: Ashley Avila Photography
Builder: AVB Inc.

Free ebook, Creating the Ideal Kitchen. DOWNLOAD NOW
Designed by: Susan Klimala, CKD, CBD
Photography by: LOMA Studios
For more information on kitchen and bath design ideas go to: www.kitchenstudio-ge.com
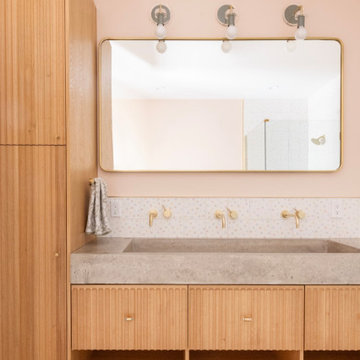
Eklektisches Badezimmer mit rosa Wandfarbe, Zementfliesen für Boden, Beton-Waschbecken/Waschtisch und eingebautem Waschtisch in Philadelphia

Mittelgroßes Retro Badezimmer En Suite mit flächenbündigen Schrankfronten, dunklen Holzschränken, Badewanne in Nische, Duschbadewanne, oranger Wandfarbe, Unterbauwaschbecken, offener Dusche, Doppelwaschbecken und schwebendem Waschtisch in Sacramento

Main bathroom for the home is breathtaking with it's floor to ceiling terracotta hand-pressed tiles on the shower wall. walk around shower panel, brushed brass fittings and fixtures and then there's the arched mirrors and floating vanity in warm timber. Just stunning.

Modernes Duschbad mit bodengleicher Dusche, rosa Wandfarbe, Marmorboden, Trogwaschbecken, weißem Boden, offener Dusche, Einzelwaschbecken und schwebendem Waschtisch in Paris

A serene colour palette with shades of Dulux Bruin Spice and Nood Co peach concrete adds warmth to a south-facing bathroom, complemented by dramatic white floor-to-ceiling shower curtains. Finishes of handmade clay herringbone tiles, raw rendered walls and marbled surfaces adds texture to the bathroom renovation.

Kleines Modernes Badezimmer En Suite mit Unterbauwanne, weißen Fliesen, Porzellanfliesen, rosa Wandfarbe, Keramikboden, Einbauwaschbecken, Laminat-Waschtisch, blauem Boden, weißer Waschtischplatte, Wäscheaufbewahrung, Einzelwaschbecken und eingebautem Waschtisch in Paris
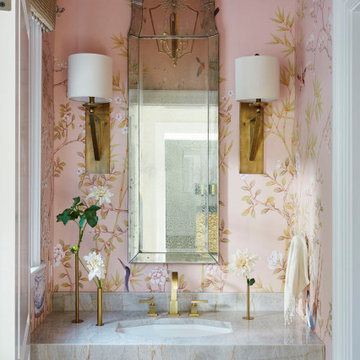
This mural is called "Chai Wan" in Rose colorway, installed in this bathroom, designed by Susan Jamieson of Bridget Beari Designs.
Kleines Klassisches Badezimmer mit weißen Schränken, freistehender Badewanne, rosa Wandfarbe, grauer Waschtischplatte, Einzelwaschbecken, eingebautem Waschtisch und Tapetenwänden in Sonstige
Kleines Klassisches Badezimmer mit weißen Schränken, freistehender Badewanne, rosa Wandfarbe, grauer Waschtischplatte, Einzelwaschbecken, eingebautem Waschtisch und Tapetenwänden in Sonstige

This project was a complete gut remodel of the owner's childhood home. They demolished it and rebuilt it as a brand-new two-story home to house both her retired parents in an attached ADU in-law unit, as well as her own family of six. Though there is a fire door separating the ADU from the main house, it is often left open to create a truly multi-generational home. For the design of the home, the owner's one request was to create something timeless, and we aimed to honor that.

What a difference there can be between white tiles just by changing the shape, pattern and grout
Kleines Klassisches Badezimmer En Suite mit Schrankfronten im Shaker-Stil, weißen Schränken, Duschnische, Wandtoilette mit Spülkasten, weißen Fliesen, Metrofliesen, rosa Wandfarbe, Fliesen in Holzoptik, Unterbauwaschbecken, Quarzwerkstein-Waschtisch, beigem Boden, Falttür-Duschabtrennung, weißer Waschtischplatte, Duschbank, Doppelwaschbecken und eingebautem Waschtisch in Detroit
Kleines Klassisches Badezimmer En Suite mit Schrankfronten im Shaker-Stil, weißen Schränken, Duschnische, Wandtoilette mit Spülkasten, weißen Fliesen, Metrofliesen, rosa Wandfarbe, Fliesen in Holzoptik, Unterbauwaschbecken, Quarzwerkstein-Waschtisch, beigem Boden, Falttür-Duschabtrennung, weißer Waschtischplatte, Duschbank, Doppelwaschbecken und eingebautem Waschtisch in Detroit
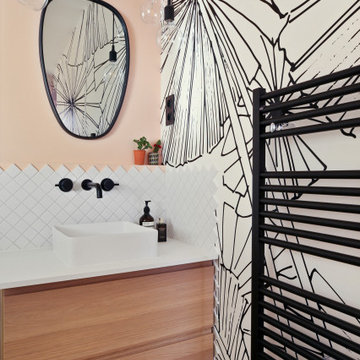
Skandinavisches Badezimmer mit flächenbündigen Schrankfronten, hellen Holzschränken, weißen Fliesen, rosa Wandfarbe, Aufsatzwaschbecken und weißer Waschtischplatte in Paris

PB Teen bedroom, featuring Coco Crystal large pendant chandelier, Wayfair leaning mirrors, Restoration Hardware and Wisteria Peony wall art. Bathroom features Cambridge plumbing and claw foot slipper cooking bathtub, Ferguson plumbing fixtures, 4-panel frosted glass bard door, and magnolia weave white carrerrea marble floor and wall tile.

Chris Snook
Industrial Badezimmer En Suite mit grauen Schränken, bodengleicher Dusche, Wandtoilette, rosa Fliesen, rosa Wandfarbe, Kalkstein, Kalkstein-Waschbecken/Waschtisch, schwarzem Boden, Falttür-Duschabtrennung und schwarzer Waschtischplatte in London
Industrial Badezimmer En Suite mit grauen Schränken, bodengleicher Dusche, Wandtoilette, rosa Fliesen, rosa Wandfarbe, Kalkstein, Kalkstein-Waschbecken/Waschtisch, schwarzem Boden, Falttür-Duschabtrennung und schwarzer Waschtischplatte in London

New bathroom in new addition
Photo by Sarah Terranova
Kleines Klassisches Kinderbad mit Schrankfronten im Shaker-Stil, grauen Schränken, Badewanne in Nische, Duschbadewanne, Wandtoilette mit Spülkasten, beigen Fliesen, Keramikfliesen, rosa Wandfarbe, Porzellan-Bodenfliesen, Aufsatzwaschbecken, Quarzit-Waschtisch, Duschvorhang-Duschabtrennung und weißem Boden in Kansas City
Kleines Klassisches Kinderbad mit Schrankfronten im Shaker-Stil, grauen Schränken, Badewanne in Nische, Duschbadewanne, Wandtoilette mit Spülkasten, beigen Fliesen, Keramikfliesen, rosa Wandfarbe, Porzellan-Bodenfliesen, Aufsatzwaschbecken, Quarzit-Waschtisch, Duschvorhang-Duschabtrennung und weißem Boden in Kansas City
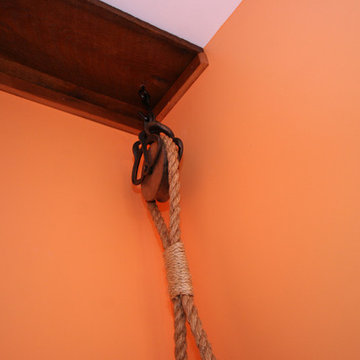
Mittelgroßes Klassisches Kinderbad mit Eckdusche und oranger Wandfarbe in Sonstige
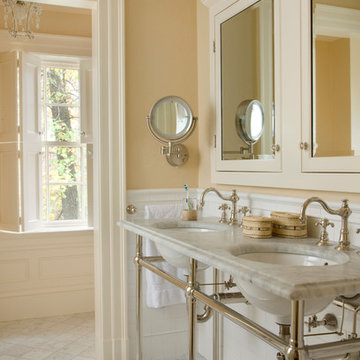
Eric Roth Photography
Großes Klassisches Badezimmer En Suite mit weißen Fliesen, Keramikfliesen, oranger Wandfarbe, Keramikboden und Unterbauwaschbecken in Boston
Großes Klassisches Badezimmer En Suite mit weißen Fliesen, Keramikfliesen, oranger Wandfarbe, Keramikboden und Unterbauwaschbecken in Boston

Franco Bernardini
Mittelgroßes Modernes Kinderbad mit dunklen Holzschränken, Glaswaschbecken/Glaswaschtisch, Eckdusche, Wandtoilette, rosa Fliesen, Mosaikfliesen, rosa Wandfarbe, Keramikboden, Aufsatzwaschbecken und flächenbündigen Schrankfronten in Rom
Mittelgroßes Modernes Kinderbad mit dunklen Holzschränken, Glaswaschbecken/Glaswaschtisch, Eckdusche, Wandtoilette, rosa Fliesen, Mosaikfliesen, rosa Wandfarbe, Keramikboden, Aufsatzwaschbecken und flächenbündigen Schrankfronten in Rom
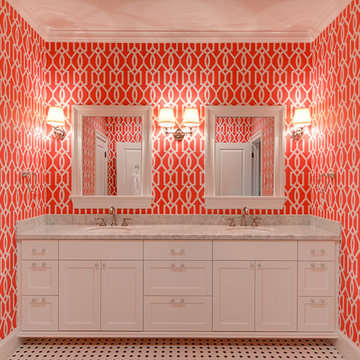
This bathroom is perfect for someone with little girls. The bright pink wallpaper is fun and classic. The carrara marble countertops are subtle and blend nicely with this pop of color. The floors are an amazing black and white tile pattern.

The main space features a soaking tub and vanity, while the sauna, shower and toilet rooms are arranged along one side of the room.
Gus Cantavero Photography
Badezimmer mit oranger Wandfarbe und rosa Wandfarbe Ideen und Design
1