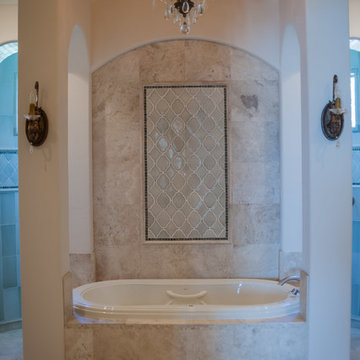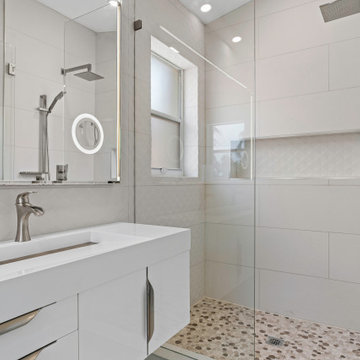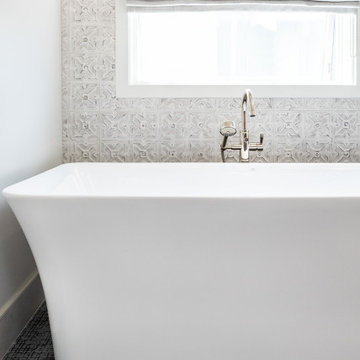Badezimmer mit beigen Fliesen und Porzellanfliesen Ideen und Design
Sortieren nach:Heute beliebt
1 – 20 von 37.123 Fotos

This modern primary bath is a study in texture and contrast. The textured porcelain walls behind the vanity and freestanding tub add interest and contrast with the window wall's dark charcoal cork wallpaper. Large format limestone floors contrast beautifully against the light wood vanity. The porcelain countertop waterfalls over the vanity front to add a touch of modern drama and the geometric light fixtures add a visual punch. The 70" tall, angled frame mirrors add height and draw the eye up to the 10' ceiling. The textural tile is repeated again in the horizontal shower niche to tie all areas of the bathroom together. The shower features dual shower heads and a rain shower, along with body sprays to ease tired muscles. The modern angled soaking tub and bidet toilet round of the luxury features in this showstopping primary bath.

Tile in shower is called Walks White 12 x 24 White Natural 728730
Mittelgroßes Modernes Badezimmer En Suite mit flächenbündigen Schrankfronten, schwarzen Schränken, Badewanne in Nische, Duschbadewanne, Wandtoilette mit Spülkasten, beigen Fliesen, Porzellanfliesen, beiger Wandfarbe, Porzellan-Bodenfliesen, Unterbauwaschbecken, Marmor-Waschbecken/Waschtisch, beigem Boden und Schiebetür-Duschabtrennung in Denver
Mittelgroßes Modernes Badezimmer En Suite mit flächenbündigen Schrankfronten, schwarzen Schränken, Badewanne in Nische, Duschbadewanne, Wandtoilette mit Spülkasten, beigen Fliesen, Porzellanfliesen, beiger Wandfarbe, Porzellan-Bodenfliesen, Unterbauwaschbecken, Marmor-Waschbecken/Waschtisch, beigem Boden und Schiebetür-Duschabtrennung in Denver

CDH Designs
15 East 4th St
Emporium, PA 15834
Kleines Landhausstil Badezimmer mit Schrankfronten im Shaker-Stil, grauen Schränken, Wandtoilette mit Spülkasten, beigen Fliesen, Porzellanfliesen, beiger Wandfarbe, Porzellan-Bodenfliesen, Unterbauwaschbecken und Quarzwerkstein-Waschtisch in Philadelphia
Kleines Landhausstil Badezimmer mit Schrankfronten im Shaker-Stil, grauen Schränken, Wandtoilette mit Spülkasten, beigen Fliesen, Porzellanfliesen, beiger Wandfarbe, Porzellan-Bodenfliesen, Unterbauwaschbecken und Quarzwerkstein-Waschtisch in Philadelphia

The shower has a curbless entry and a floating seat. A large niche makes it easy to reach items while either sitting or standing. There are 3 shower options; a rain shower from the ceiling, a hand held by the seat, another head that adjust on a bar. Barn style glass door and a towel warmer close at hand.
Luxurious, sophisticated and eclectic as many of the spaces the homeowners lived in abroad. There is a large luxe curbless shower, a private water closet, fireplace and TV. They also have a walk-in closet with abundant storage full of special spaces. After you shower you can dry off with toasty warm towels from the towel. warmer.
This master suite is now a uniquely personal space that functions brilliantly for this worldly couple who have decided to make this home there final destination.
Photo DeMane Design
Winner: 1st Place, ASID WA, Large Bath

New build custom home with a lot of light, neutral tones and mixed textures, Designed by Chirigos Designs.
photos by Patrick Bertolino
Mittelgroßes Klassisches Badezimmer En Suite mit Einbaubadewanne, beigen Fliesen, Porzellanfliesen, beiger Wandfarbe, Porzellan-Bodenfliesen und beigem Boden in Minneapolis
Mittelgroßes Klassisches Badezimmer En Suite mit Einbaubadewanne, beigen Fliesen, Porzellanfliesen, beiger Wandfarbe, Porzellan-Bodenfliesen und beigem Boden in Minneapolis

The client wanted a spa-like elegant En Suite bathroom with no bath and an extra long walk-in glass shower. The first thing we changed was the bathroom door (always in the way) to a practical hide-away pocket door. We designed a custom wall-mounted vanity and linen closet, recommended all the tiles, plumbing, decoration, colour palette and finishes as well as the lighting. The floors are heated for greater comfort.

Mittelgroßes Modernes Duschbad mit flächenbündigen Schrankfronten, hellbraunen Holzschränken, beigen Fliesen, Porzellanfliesen, Porzellan-Bodenfliesen, Einbauwaschbecken, Waschtisch aus Holz, beigem Boden, brauner Waschtischplatte, Einzelwaschbecken und schwebendem Waschtisch in Moskau

This primary bath has plenty of natural light but to add additional ambience, mirrored medicine cabinets are finished with LED lights that adjust to lighting needs.

The master bathroom feels bright and spacious with light colored tile, frameless shower glass, and plenty of natural light. The custom vanity in a deep wood stain adds warmth.

Дизайн проект: Семен Чечулин
Стиль: Наталья Орешкова
Kleines Industrial Duschbad mit flächenbündigen Schrankfronten, hellbraunen Holzschränken, Duschnische, beigen Fliesen, Porzellanfliesen, beiger Wandfarbe, Porzellan-Bodenfliesen, Einbauwaschbecken, Waschtisch aus Holz, beigem Boden, Falttür-Duschabtrennung, brauner Waschtischplatte, Einzelwaschbecken und freistehendem Waschtisch in Sankt Petersburg
Kleines Industrial Duschbad mit flächenbündigen Schrankfronten, hellbraunen Holzschränken, Duschnische, beigen Fliesen, Porzellanfliesen, beiger Wandfarbe, Porzellan-Bodenfliesen, Einbauwaschbecken, Waschtisch aus Holz, beigem Boden, Falttür-Duschabtrennung, brauner Waschtischplatte, Einzelwaschbecken und freistehendem Waschtisch in Sankt Petersburg

Download our free ebook, Creating the Ideal Kitchen. DOWNLOAD NOW
Designed by: Susan Klimala, CKD, CBD
Photography by: Michael Kaskel
For more information on kitchen, bath and interior design ideas go to: www.kitchenstudio-ge.com

The renovation of this bathroom was part of the complete refurbishment of a beautiful apartment in St Albans. The clients enlisted our Project Management services for the interior design and implementation of this renovation. We wanted to create a calming space and create the illusion of a bigger bathroom. We fully tiled the room and added a modern rustic wall mounted vanity with a black basin. We popped the scheme with accents of black and added colourful accessories to complete the scheme.

This home in Napa off Silverado was rebuilt after burning down in the 2017 fires. Architect David Rulon, a former associate of Howard Backen, known for this Napa Valley industrial modern farmhouse style. Composed in mostly a neutral palette, the bones of this house are bathed in diffused natural light pouring in through the clerestory windows. Beautiful textures and the layering of pattern with a mix of materials add drama to a neutral backdrop. The homeowners are pleased with their open floor plan and fluid seating areas, which allow them to entertain large gatherings. The result is an engaging space, a personal sanctuary and a true reflection of it's owners' unique aesthetic.
Inspirational features are metal fireplace surround and book cases as well as Beverage Bar shelving done by Wyatt Studio, painted inset style cabinets by Gamma, moroccan CLE tile backsplash and quartzite countertops.

Liadesign
Kleines Modernes Badezimmer mit profilierten Schrankfronten, grünen Schränken, Duschnische, Wandtoilette mit Spülkasten, beigen Fliesen, Porzellanfliesen, beiger Wandfarbe, Zementfliesen für Boden, Aufsatzwaschbecken, Waschtisch aus Holz, buntem Boden, Falttür-Duschabtrennung, Doppelwaschbecken, schwebendem Waschtisch und eingelassener Decke in Mailand
Kleines Modernes Badezimmer mit profilierten Schrankfronten, grünen Schränken, Duschnische, Wandtoilette mit Spülkasten, beigen Fliesen, Porzellanfliesen, beiger Wandfarbe, Zementfliesen für Boden, Aufsatzwaschbecken, Waschtisch aus Holz, buntem Boden, Falttür-Duschabtrennung, Doppelwaschbecken, schwebendem Waschtisch und eingelassener Decke in Mailand

Flooring: Luxury Vinyl Plank - Luxwood - Color: Driftwood Grey
Shower Walls: Bedrosians - Donna Sand
Shower Floor: Stone Mosaics - Shaved Green & White
Cabinet: Pivot - Door Style: Shaker - Color: White
Countertop: Cambria - Kelvingrove
Hardware: Tob Knobs - Channing Pulls
Atlas - Starfish Knob - Color: Pewter
Designer: Noelle Garrison
Installation: J&J Carpet One Floor and Home
Photography: Trish Figari, LLC

A coastal oasis in New Jersey. This project was for a house with no master bathroom. The couple thought how great it would be to have a master suite that encompassed a luxury bath, walk-in closet, laundry room, and breakfast bar area. We did it. Coastal themed master suite starting with a luxury bathroom adorned in shiplap and wood-plank tile floor. The vanity offers lots of storage with drawers and countertop cabinets. Freestanding bathtub overlooks the bay. The large walkin tile shower is beautiful. Separate toilet area offers privacy which is nice to have in a bedroom suite concept.

Mittelgroßes Landhausstil Badezimmer En Suite mit Schrankfronten mit vertiefter Füllung, blauen Schränken, Duschnische, Wandtoilette mit Spülkasten, beigen Fliesen, Porzellanfliesen, beiger Wandfarbe, Porzellan-Bodenfliesen, Unterbauwaschbecken, Quarzwerkstein-Waschtisch, buntem Boden, Schiebetür-Duschabtrennung, weißer Waschtischplatte, Wandnische, Doppelwaschbecken und eingebautem Waschtisch in Sonstige

Custom bathroom with granite countertops and a three wall alcove bathtub.
Mittelgroßes Klassisches Kinderbad mit profilierten Schrankfronten, dunklen Holzschränken, Badewanne in Nische, Duschbadewanne, Toilette mit Aufsatzspülkasten, beigen Fliesen, Porzellanfliesen, beiger Wandfarbe, Keramikboden, integriertem Waschbecken, Granit-Waschbecken/Waschtisch, beigem Boden, Duschvorhang-Duschabtrennung, bunter Waschtischplatte, Wandnische, Einzelwaschbecken und eingebautem Waschtisch
Mittelgroßes Klassisches Kinderbad mit profilierten Schrankfronten, dunklen Holzschränken, Badewanne in Nische, Duschbadewanne, Toilette mit Aufsatzspülkasten, beigen Fliesen, Porzellanfliesen, beiger Wandfarbe, Keramikboden, integriertem Waschbecken, Granit-Waschbecken/Waschtisch, beigem Boden, Duschvorhang-Duschabtrennung, bunter Waschtischplatte, Wandnische, Einzelwaschbecken und eingebautem Waschtisch

Nice, open, clean and sleek design.
Mittelgroßes Modernes Badezimmer En Suite mit flächenbündigen Schrankfronten, weißen Schränken, offener Dusche, Toilette mit Aufsatzspülkasten, beigen Fliesen, Porzellanfliesen, grauer Wandfarbe, Porzellan-Bodenfliesen, Trogwaschbecken, Quarzit-Waschtisch, grauem Boden, Falttür-Duschabtrennung, weißer Waschtischplatte, Wandnische, Einzelwaschbecken und schwebendem Waschtisch in Miami
Mittelgroßes Modernes Badezimmer En Suite mit flächenbündigen Schrankfronten, weißen Schränken, offener Dusche, Toilette mit Aufsatzspülkasten, beigen Fliesen, Porzellanfliesen, grauer Wandfarbe, Porzellan-Bodenfliesen, Trogwaschbecken, Quarzit-Waschtisch, grauem Boden, Falttür-Duschabtrennung, weißer Waschtischplatte, Wandnische, Einzelwaschbecken und schwebendem Waschtisch in Miami

PAC Porcelain Wall Tile
AKDO Porcelain Floor Tile
Landhausstil Badezimmer En Suite mit Schrankfronten im Shaker-Stil, braunen Schränken, freistehender Badewanne, Wandtoilette mit Spülkasten, beigen Fliesen, Porzellanfliesen, beiger Wandfarbe, Porzellan-Bodenfliesen, Einbauwaschbecken, Quarzwerkstein-Waschtisch, blauem Boden, Falttür-Duschabtrennung, weißer Waschtischplatte, Doppelwaschbecken und freistehendem Waschtisch in San Francisco
Landhausstil Badezimmer En Suite mit Schrankfronten im Shaker-Stil, braunen Schränken, freistehender Badewanne, Wandtoilette mit Spülkasten, beigen Fliesen, Porzellanfliesen, beiger Wandfarbe, Porzellan-Bodenfliesen, Einbauwaschbecken, Quarzwerkstein-Waschtisch, blauem Boden, Falttür-Duschabtrennung, weißer Waschtischplatte, Doppelwaschbecken und freistehendem Waschtisch in San Francisco
Badezimmer mit beigen Fliesen und Porzellanfliesen Ideen und Design
1