Badezimmer mit profilierten Schrankfronten und Mosaikfliesen Ideen und Design
Suche verfeinern:
Budget
Sortieren nach:Heute beliebt
1 – 20 von 2.099 Fotos

My client wanted to keep a tub, but I had no room for a standard tub, so we gave him a Japanese style tub which he LOVES.
I get a lot of questions on this bathroom so here are some more details...
Bathroom size: 8x10
Wall color: Sherwin Williams 6252 Ice Cube
Tub: Americh Beverly 40x40x32 both jetted and airbath
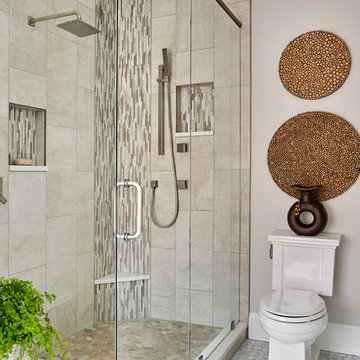
An update to a dated 80s bath using high quality custom cabinetry, silestone quartz countertop, accent tile and Kohler fixtures. Design By Kandrac & Kole, renovation by Highland Design Gallery and photo credit Emily Followill
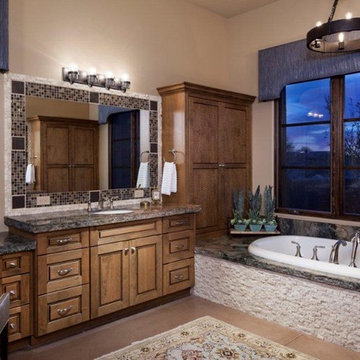
Großes Mediterranes Badezimmer En Suite mit profilierten Schrankfronten, hellbraunen Holzschränken, Einbaubadewanne, offener Dusche, Toilette mit Aufsatzspülkasten, farbigen Fliesen, beiger Wandfarbe, Betonboden, Unterbauwaschbecken, Granit-Waschbecken/Waschtisch, Mosaikfliesen und beigem Boden in Phoenix

Master Bathroom blue and green color walls Sherwin Williams Silver Strand 7057 white cabinetry
Quartzite counters Taj Mahal and San Michele Crema Porcelain vein cut from Daltile flooring Alabaster Sherwin Williams 7008 trim and 7008 on Custom Cabinetry made for client
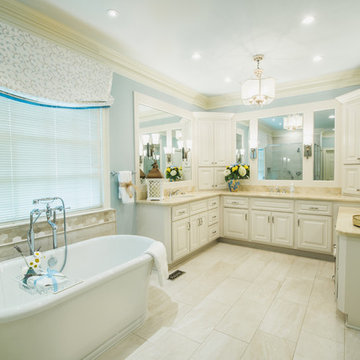
Großes Klassisches Badezimmer En Suite mit profilierten Schrankfronten, weißen Schränken, freistehender Badewanne, Eckdusche, Wandtoilette mit Spülkasten, beigen Fliesen, farbigen Fliesen, Mosaikfliesen, blauer Wandfarbe, Porzellan-Bodenfliesen, Unterbauwaschbecken und Marmor-Waschbecken/Waschtisch in Nashville
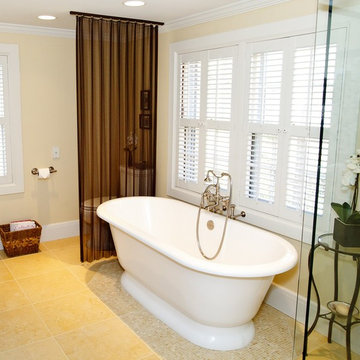
A beautiful master bath with all the elements for relaxation. Soaking tub, large walk in shower with rain head and plenty of space for his and her bathroom needs and storage.
Beaded bronze curtain adds some privacy to the toilet.
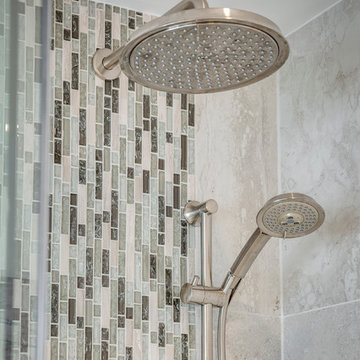
Photo credits to John Goldstein at Gold Media.
Großes Modernes Badezimmer En Suite mit profilierten Schrankfronten, weißen Schränken, Eckdusche, farbigen Fliesen, Mosaikfliesen, weißer Wandfarbe, Porzellan-Bodenfliesen, Unterbauwaschbecken, Mineralwerkstoff-Waschtisch, beigem Boden und Falttür-Duschabtrennung in Toronto
Großes Modernes Badezimmer En Suite mit profilierten Schrankfronten, weißen Schränken, Eckdusche, farbigen Fliesen, Mosaikfliesen, weißer Wandfarbe, Porzellan-Bodenfliesen, Unterbauwaschbecken, Mineralwerkstoff-Waschtisch, beigem Boden und Falttür-Duschabtrennung in Toronto
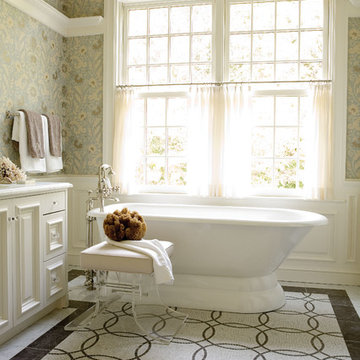
Photography by Ken Stable
Großes Klassisches Badezimmer En Suite mit freistehender Badewanne, bunten Wänden, weißen Schränken, Marmor-Waschbecken/Waschtisch, farbigen Fliesen, Mosaikfliesen, Mosaik-Bodenfliesen und profilierten Schrankfronten in New York
Großes Klassisches Badezimmer En Suite mit freistehender Badewanne, bunten Wänden, weißen Schränken, Marmor-Waschbecken/Waschtisch, farbigen Fliesen, Mosaikfliesen, Mosaik-Bodenfliesen und profilierten Schrankfronten in New York
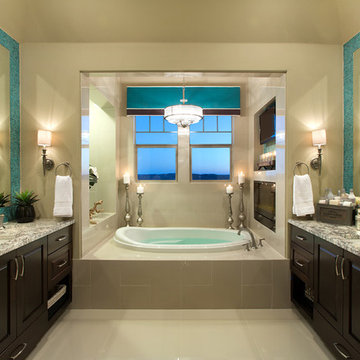
The large master bathroom in this house is luxurious with his & her vanities, a bathtub with a television AND fireplace as well as beautiful finishes! A daring and striking turquoise tile backsplash is brought to the ceiling and frames the two mirrors and adds a playful touch to the space.

The stunningly pretty mosaic Fired Earth Palazzo tile is the feature of this room. They are as chic as the historic Italian buildings they are inspired by. The Matki enclosure in gold is an elegant centrepiece, complemented by the vintage washstand which has been lovingly redesigned from a Parisian sideboard.

Mittelgroßes Landhausstil Badezimmer En Suite mit profilierten Schrankfronten, weißen Schränken, freistehender Badewanne, offener Dusche, Toilette mit Aufsatzspülkasten, weißen Fliesen, Mosaikfliesen, weißer Wandfarbe, dunklem Holzboden, Einbauwaschbecken, Granit-Waschbecken/Waschtisch und offener Dusche in San Francisco
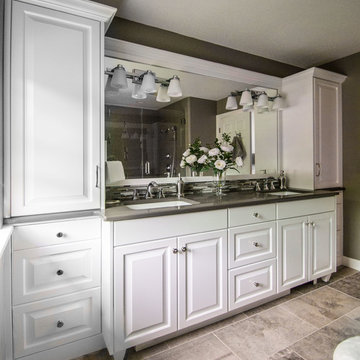
Project by Wiles Design Group. Their Cedar Rapids-based design studio serves the entire Midwest, including Iowa City, Dubuque, Davenport, and Waterloo, as well as North Missouri and St. Louis.
For more about Wiles Design Group, see here: https://wilesdesigngroup.com/
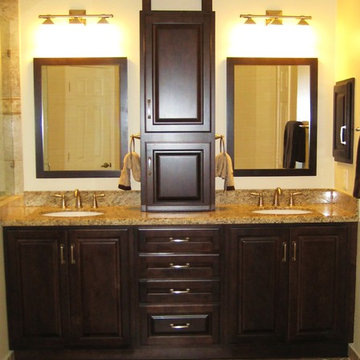
A design that is functional while complementing the homeowners traditional design aesthetic. Gorgeous Showplace Maple cabinetry in a rich espresso finish. Counter top tower featuring standard wall storage above with an appliance garage below, topped by a custom open display shelf. As a hidden bonus, a second outlet was installed inside the appliance garage. This creates convienence and a visually appealing way to reduce countertop clutter.
Durable Giallo Ornamental granite, custom framed vanity mirrors and Moen Brantford Collection fixtures and accessories in brushed nickle finish complete the look of this space.
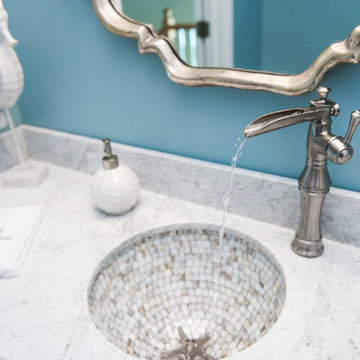
Tasha Dooley Photography
Mittelgroßes Maritimes Duschbad mit profilierten Schrankfronten, weißen Schränken, Marmor-Waschbecken/Waschtisch, blauer Wandfarbe, Marmorboden, Wandtoilette mit Spülkasten, Mosaikfliesen und Unterbauwaschbecken in Philadelphia
Mittelgroßes Maritimes Duschbad mit profilierten Schrankfronten, weißen Schränken, Marmor-Waschbecken/Waschtisch, blauer Wandfarbe, Marmorboden, Wandtoilette mit Spülkasten, Mosaikfliesen und Unterbauwaschbecken in Philadelphia
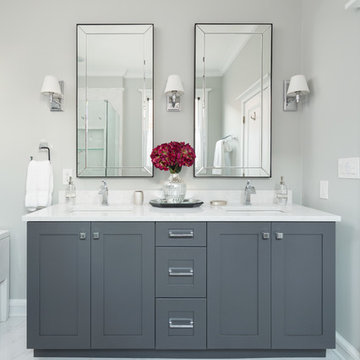
This elegant master bath was a tremendous update for this Chicago client of ours! They didn't want the bathroom to be too "current" but instead wanted a look that would last a lifetime.
We opted for bright whites and moody grays as the overall color palette, which pairs perfectly with the clean, symmetrical design. A brand new walk-in shower and free-standing tub were installed, complete with luxurious and modern finishes. Storage was also key, as we wanted the client to be able to keep their newly designed bathroom as organized as possible. A shower niche, bathtub shelf, and a custom vanity with tons of storage were the answer!
This easy to maintain master bath feel open and refreshing with a strong balance of classic and contemporary design.
Designed by Chi Renovation & Design who serve Chicago and its surrounding suburbs, with an emphasis on the North Side and North Shore. You'll find their work from the Loop through Lincoln Park, Skokie, Wilmette, and all the way up to Lake Forest.
For more about Chi Renovation & Design, click here: https://www.chirenovation.com/
To learn more about this project, click here: https://www.chirenovation.com/portfolio/chicago-master-bath-remodel/#bath-renovation
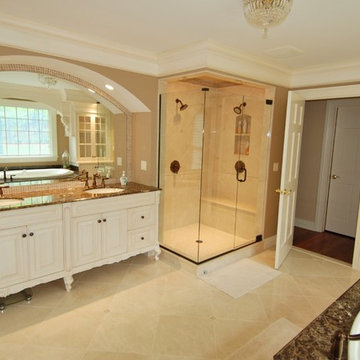
Großes Klassisches Badezimmer En Suite mit profilierten Schrankfronten, beigen Schränken, Einbaubadewanne, Eckdusche, beigen Fliesen, Mosaikfliesen, beiger Wandfarbe, Marmorboden, Unterbauwaschbecken, Granit-Waschbecken/Waschtisch, beigem Boden und Falttür-Duschabtrennung in New York

This Houston bathroom features polished chrome and a black-and-white palette, lending plenty of glamour and visual drama.
"We incorporated many of the latest bathroom design trends - like the metallic finish on the claw feet of the tub; crisp, bright whites and the oversized tiles on the shower wall," says Outdoor Homescapes' interior project designer, Lisha Maxey. "But the overall look is classic and elegant and will hold up well for years to come."
As you can see from the "before" pictures, this 300-square foot, long, narrow space has come a long way from its outdated, wallpaper-bordered beginnings.
"The client - a Houston woman who works as a physician's assistant - had absolutely no idea what to do with her bathroom - she just knew she wanted it updated," says Outdoor Homescapes of Houston owner Wayne Franks. "Lisha did a tremendous job helping this woman find her own personal style while keeping the project enjoyable and organized."
Let's start the tour with the new, updated floors. Black-and-white Carrara marble mosaic tile has replaced the old 8-inch tiles. (All the tile, by the way, came from Floor & Décor. So did the granite countertop.)
The walls, meanwhile, have gone from ho-hum beige to Agreeable Gray by Sherwin Williams. (The trim is Reflective White, also by Sherwin Williams.)
Polished "Absolute Black" granite now gleams where the pink-and-gray marble countertops used to be; white vessel bowls have replaced the black undermount black sinks and the cabinets got an update with glass-and-chrome knobs and pulls (note the matching towel bars):
The outdated black tub also had to go. In its place we put a doorless shower.
Across from the shower sits a claw foot tub - a 66' inch Sanford cast iron model in black, with polished chrome Imperial feet. "The waincoting behind it and chandelier above it," notes Maxey, "adds an upscale, finished look and defines the tub area as a separate space."
The shower wall features 6 x 18-inch tiles in a brick pattern - "White Ice" porcelain tile on top, "Absolute Black" granite on the bottom. A beautiful tile mosaic border - Bianco Carrara basketweave marble - serves as an accent ribbon between the two. Covering the shower floor - a classic white porcelain hexagon tile. Mounted above - a polished chrome European rainshower head.
"As always, the client was able to look at - and make changes to - 3D renderings showing how the bathroom would look from every angle when done," says Franks. "Having that kind of control over the details has been crucial to our client satisfaction," says Franks. "And it's definitely paid off for us, in all our great reviews on Houzz and in our Best of Houzz awards for customer service."
And now on to final details!
Accents and décor from Restoration Hardware definitely put Maxey's designer touch on the space - the iron-and-wood French chandelier, polished chrome vanity lights and swivel mirrors definitely knocked this bathroom remodel out of the park!
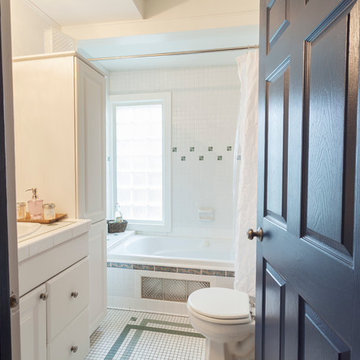
Kleines Stilmix Duschbad mit profilierten Schrankfronten, weißen Schränken, Badewanne in Nische, Duschbadewanne, Wandtoilette mit Spülkasten, weißen Fliesen, Mosaikfliesen, weißer Wandfarbe, Mosaik-Bodenfliesen, Einbauwaschbecken und gefliestem Waschtisch in Nashville

Großes Klassisches Badezimmer En Suite mit profilierten Schrankfronten, weißen Schränken, freistehender Badewanne, Eckdusche, Wandtoilette mit Spülkasten, beigen Fliesen, farbigen Fliesen, Mosaikfliesen, blauer Wandfarbe, Porzellan-Bodenfliesen, Unterbauwaschbecken und Marmor-Waschbecken/Waschtisch in Nashville
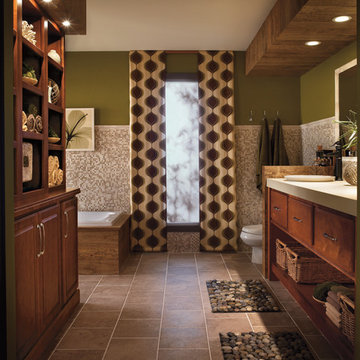
Klassisches Badezimmer mit hellbraunen Holzschränken, Einbaubadewanne, beigen Fliesen, Mosaikfliesen, grüner Wandfarbe, profilierten Schrankfronten und braunem Boden in San Francisco
Badezimmer mit profilierten Schrankfronten und Mosaikfliesen Ideen und Design
1