Badezimmer mit rosa Boden und rotem Boden Ideen und Design
Suche verfeinern:
Budget
Sortieren nach:Heute beliebt
1 – 20 von 1.199 Fotos

Brunswick Parlour transforms a Victorian cottage into a hard-working, personalised home for a family of four.
Our clients loved the character of their Brunswick terrace home, but not its inefficient floor plan and poor year-round thermal control. They didn't need more space, they just needed their space to work harder.
The front bedrooms remain largely untouched, retaining their Victorian features and only introducing new cabinetry. Meanwhile, the main bedroom’s previously pokey en suite and wardrobe have been expanded, adorned with custom cabinetry and illuminated via a generous skylight.
At the rear of the house, we reimagined the floor plan to establish shared spaces suited to the family’s lifestyle. Flanked by the dining and living rooms, the kitchen has been reoriented into a more efficient layout and features custom cabinetry that uses every available inch. In the dining room, the Swiss Army Knife of utility cabinets unfolds to reveal a laundry, more custom cabinetry, and a craft station with a retractable desk. Beautiful materiality throughout infuses the home with warmth and personality, featuring Blackbutt timber flooring and cabinetry, and selective pops of green and pink tones.
The house now works hard in a thermal sense too. Insulation and glazing were updated to best practice standard, and we’ve introduced several temperature control tools. Hydronic heating installed throughout the house is complemented by an evaporative cooling system and operable skylight.
The result is a lush, tactile home that increases the effectiveness of every existing inch to enhance daily life for our clients, proving that good design doesn’t need to add space to add value.

This project features a six-foot addition on the back of the home, allowing us to open up the kitchen and family room for this young and active family. These spaces were redesigned to accommodate a large open kitchen, featuring cabinets in a beautiful sage color, that opens onto the dining area and family room. Natural stone countertops add texture to the space without dominating the room.
The powder room footprint stayed the same, but new cabinetry, mirrors, and fixtures compliment the bold wallpaper, making this space surprising and fun, like a piece of statement jewelry in the middle of the home.
The kid's bathroom is youthful while still being able to age with the children. An ombre pink and white floor tile is complimented by a greenish/blue vanity and a coordinating shower niche accent tile. White walls and gold fixtures complete the space.
The primary bathroom is more sophisticated but still colorful and full of life. The wood-style chevron floor tiles anchor the room while more light and airy tones of white, blue, and cream finish the rest of the space. The freestanding tub and large shower make this the perfect retreat after a long day.

This single family home had been recently flipped with builder-grade materials. We touched each and every room of the house to give it a custom designer touch, thoughtfully marrying our soft minimalist design aesthetic with the graphic designer homeowner’s own design sensibilities. One of the most notable transformations in the home was opening up the galley kitchen to create an open concept great room with large skylight to give the illusion of a larger communal space.

Modernes Badezimmer En Suite mit flächenbündigen Schrankfronten, roten Schränken, offener Dusche, blauen Fliesen, grauen Fliesen, weißen Fliesen, weißer Wandfarbe, integriertem Waschbecken, rosa Boden, offener Dusche, weißer Waschtischplatte, Doppelwaschbecken, eingebautem Waschtisch und gewölbter Decke in London
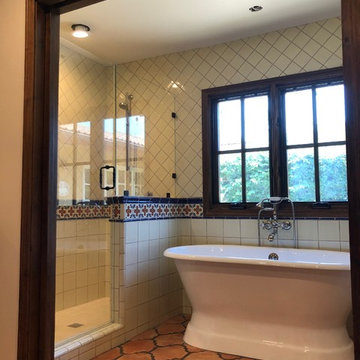
Mittelgroßes Mediterranes Badezimmer En Suite mit profilierten Schrankfronten, dunklen Holzschränken, freistehender Badewanne, Duschnische, beiger Wandfarbe, Terrakottaboden, Unterbauwaschbecken, Mineralwerkstoff-Waschtisch, rotem Boden, Falttür-Duschabtrennung und beiger Waschtischplatte in San Diego
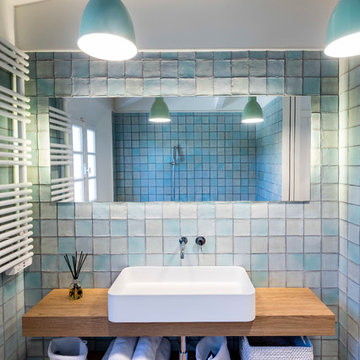
Maritimes Badezimmer mit offenen Schränken, hellbraunen Holzschränken, blauen Fliesen, blauer Wandfarbe, Terrakottaboden, Aufsatzwaschbecken, Waschtisch aus Holz und rotem Boden
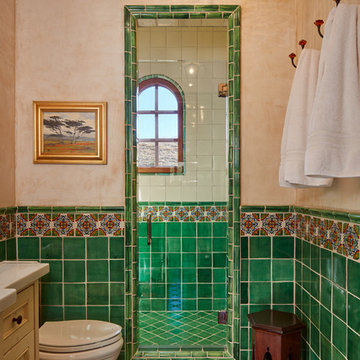
Mediterranes Duschbad mit Schrankfronten mit vertiefter Füllung, beigen Schränken, Duschnische, grünen Fliesen, farbigen Fliesen, beiger Wandfarbe, rotem Boden und Falttür-Duschabtrennung in Sonstige
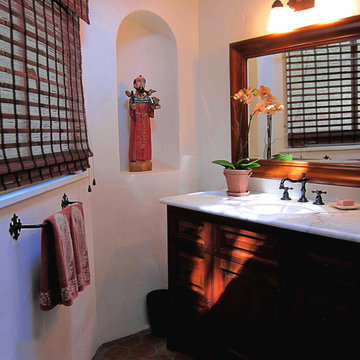
Design Consultant Jeff Doubét is the author of Creating Spanish Style Homes: Before & After – Techniques – Designs – Insights. The 240 page “Design Consultation in a Book” is now available. Please visit SantaBarbaraHomeDesigner.com for more info.
Jeff Doubét specializes in Santa Barbara style home and landscape designs. To learn more info about the variety of custom design services I offer, please visit SantaBarbaraHomeDesigner.com
Jeff Doubét is the Founder of Santa Barbara Home Design - a design studio based in Santa Barbara, California USA.
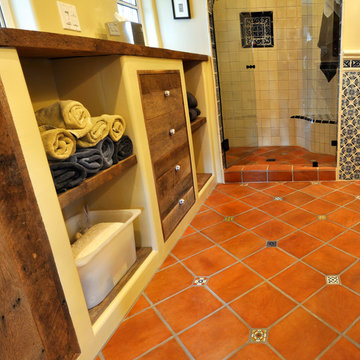
Rustic Spanish bathroom remodel, full of beautiful details. Blue wall tiles and Spanish floor tiles complement the rustic wood cabinets and black fixtures.
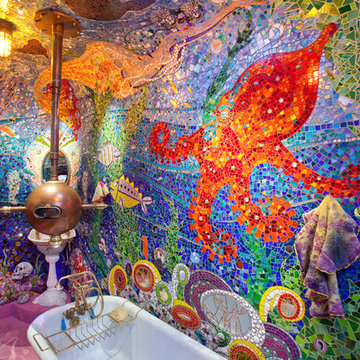
Anthony Lindsey Photography
Stilmix Badezimmer mit Mosaikfliesen, farbigen Fliesen und rosa Boden in San Francisco
Stilmix Badezimmer mit Mosaikfliesen, farbigen Fliesen und rosa Boden in San Francisco
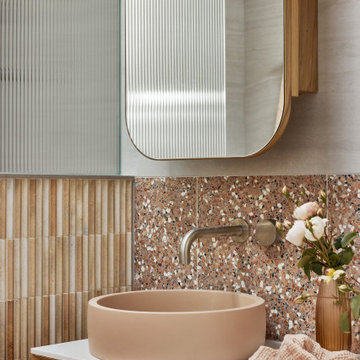
Mittelgroßes Mid-Century Badezimmer En Suite mit hellbraunen Holzschränken, Nasszelle, beigen Fliesen, Keramikfliesen, Terrazzo-Boden, rosa Boden, offener Dusche und Doppelwaschbecken in Sydney

Modernes Badezimmer mit flächenbündigen Schrankfronten, dunklen Holzschränken, Duschbadewanne, orangen Fliesen, weißer Wandfarbe, Terrazzo-Boden, Aufsatzwaschbecken, rosa Boden, grauer Waschtischplatte, Doppelwaschbecken und Falttür-Duschabtrennung in Salt Lake City

Here we have the first story bathroom, as you can see we have a wooden double sink vanity with this beautiful oval mirror. The wall mounted sinks on the white subway backsplash give it this sleek aesthetic. Instead of going for the traditional floor tile, we opted to go with brick as the floor.

The redesign includes a bathroom with white ceramic wall tiles, brick floors, a glass shower, and views of the surrounding landscape.
Kleines Country Badezimmer En Suite mit dunklen Holzschränken, Toilette mit Aufsatzspülkasten, weißen Fliesen, Metrofliesen, weißer Wandfarbe, Backsteinboden, Unterbauwaschbecken, Mineralwerkstoff-Waschtisch, rotem Boden, Falttür-Duschabtrennung, grauer Waschtischplatte, Einzelwaschbecken, eingebautem Waschtisch und freigelegten Dachbalken in Austin
Kleines Country Badezimmer En Suite mit dunklen Holzschränken, Toilette mit Aufsatzspülkasten, weißen Fliesen, Metrofliesen, weißer Wandfarbe, Backsteinboden, Unterbauwaschbecken, Mineralwerkstoff-Waschtisch, rotem Boden, Falttür-Duschabtrennung, grauer Waschtischplatte, Einzelwaschbecken, eingebautem Waschtisch und freigelegten Dachbalken in Austin

Mediterranes Badezimmer mit profilierten Schrankfronten, hellbraunen Holzschränken, farbigen Fliesen, beiger Wandfarbe, Terrakottaboden, Einbauwaschbecken, rotem Boden, weißer Waschtischplatte, Einzelwaschbecken und eingebautem Waschtisch in Wichita
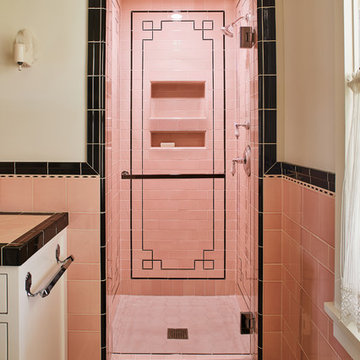
Girl's bathroom designed by Tim Barber Ltd. Architecture. Photography by Sam Frost.
Klassisches Badezimmer mit Duschnische, rosa Fliesen, rosa Wandfarbe, rosa Boden, Falttür-Duschabtrennung und weißen Schränken in Los Angeles
Klassisches Badezimmer mit Duschnische, rosa Fliesen, rosa Wandfarbe, rosa Boden, Falttür-Duschabtrennung und weißen Schränken in Los Angeles
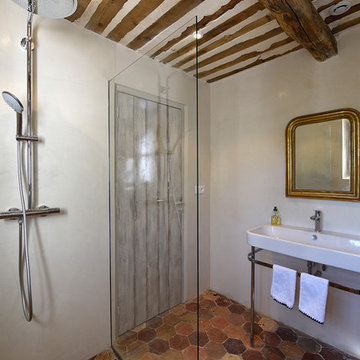
Didier Gémignani photographe
Mediterranes Duschbad mit Eckdusche, beiger Wandfarbe, Terrakottaboden, Waschtischkonsole, rotem Boden und offener Dusche in Marseille
Mediterranes Duschbad mit Eckdusche, beiger Wandfarbe, Terrakottaboden, Waschtischkonsole, rotem Boden und offener Dusche in Marseille
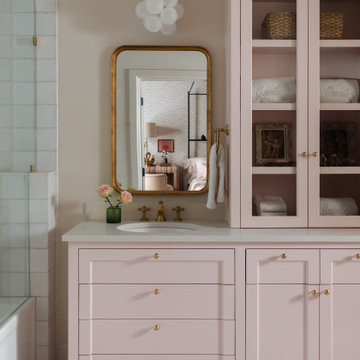
Klassisches Badezimmer mit Schrankfronten mit vertiefter Füllung, Badewanne in Nische, Duschbadewanne, weißen Fliesen, beiger Wandfarbe, Unterbauwaschbecken, rosa Boden, grauer Waschtischplatte und freistehendem Waschtisch in Austin

A stunning transformation of a small, dark and damp bathroom. The bathroom was expanded to create extra space for the homeowners and turned into a modern Mediterranean masterpiece. The use of micro cement on the benchtop, curved wall and back wall is a big WOW factor.

Modernes Badezimmer mit flächenbündigen Schrankfronten, hellbraunen Holzschränken, freistehender Badewanne, grauen Fliesen, weißer Wandfarbe, Terrakottaboden, Unterbauwaschbecken, rotem Boden, grauer Waschtischplatte, Doppelwaschbecken und eingebautem Waschtisch in Chicago
Badezimmer mit rosa Boden und rotem Boden Ideen und Design
1